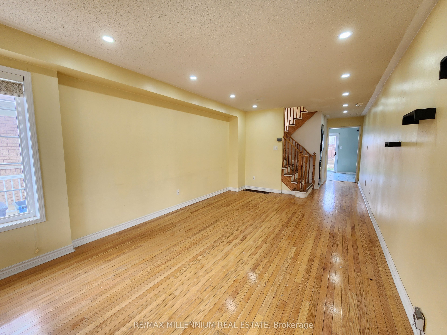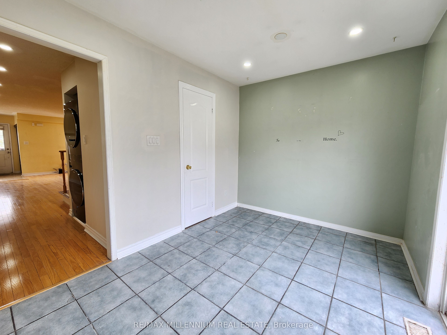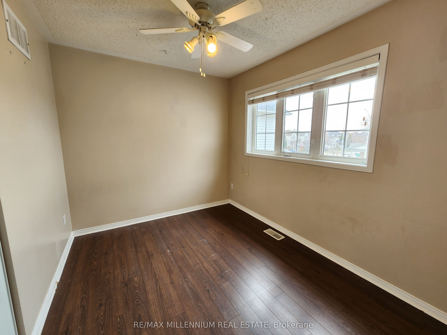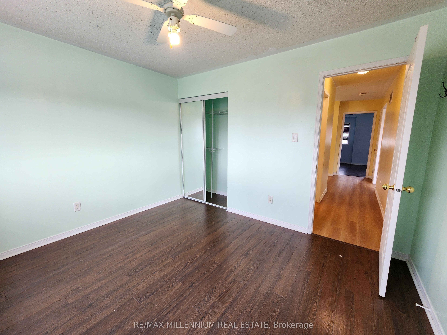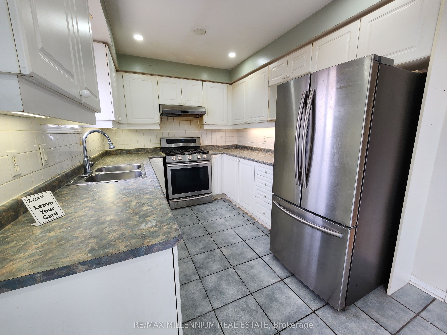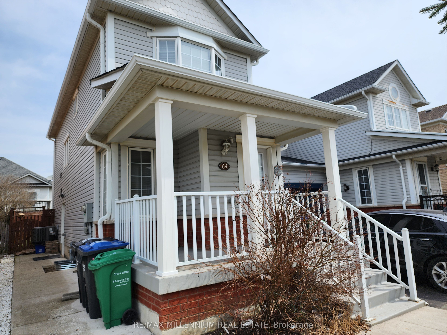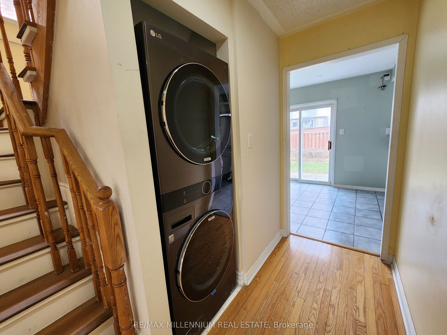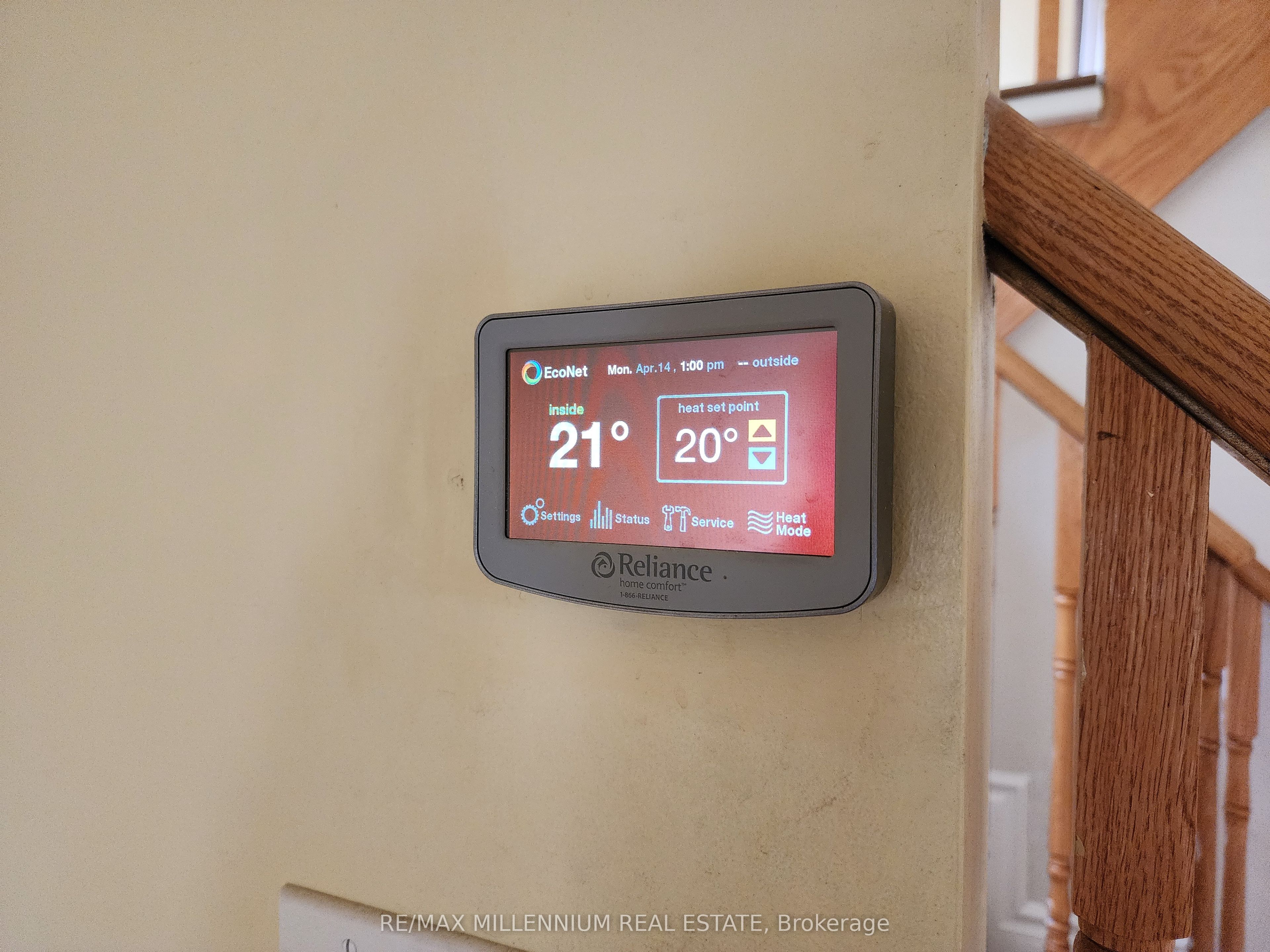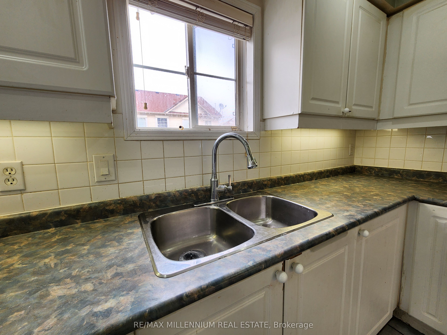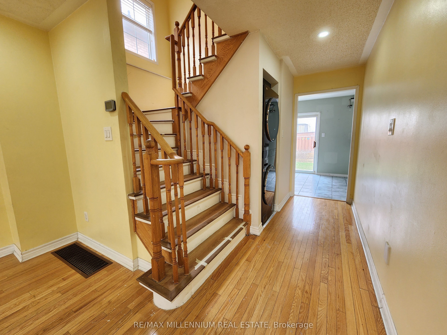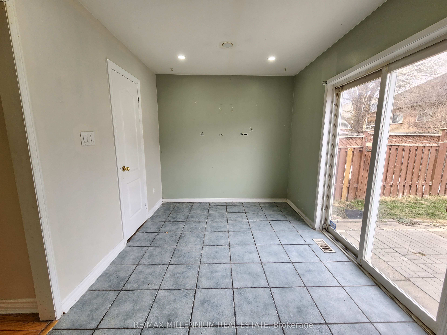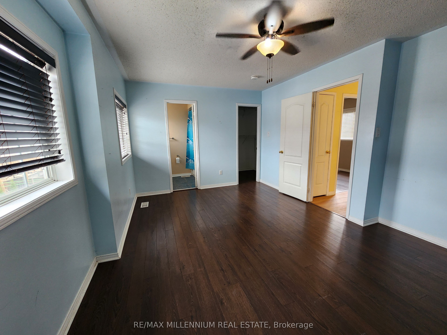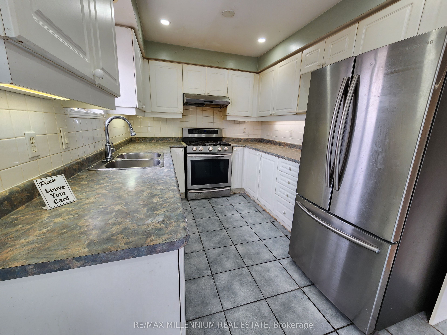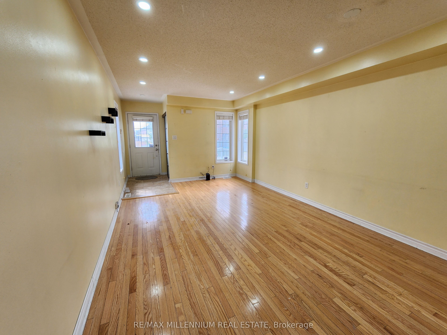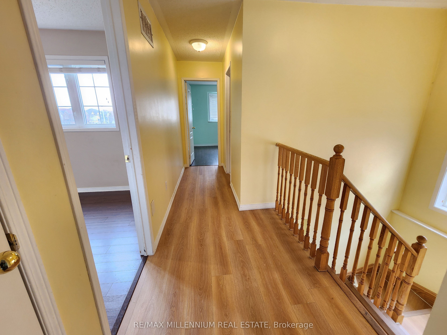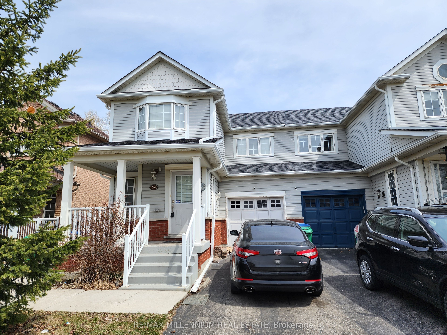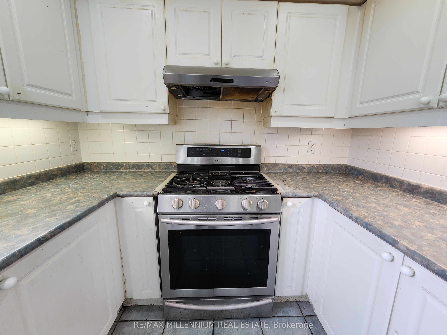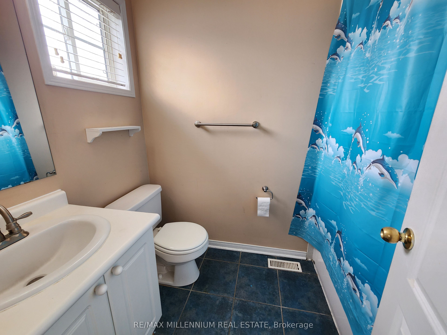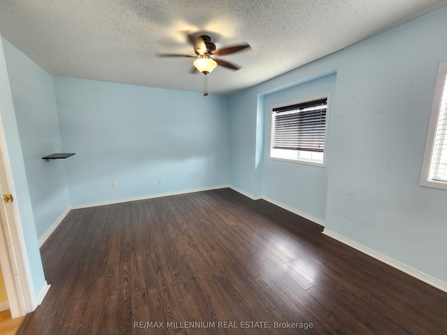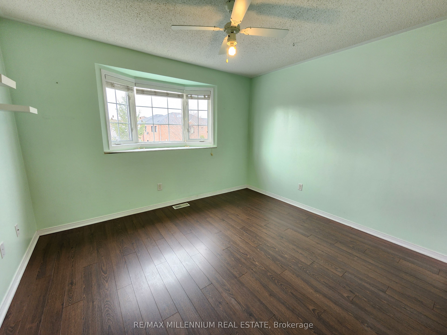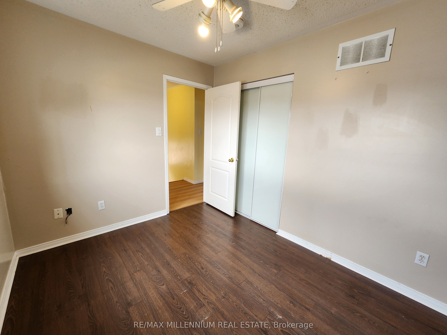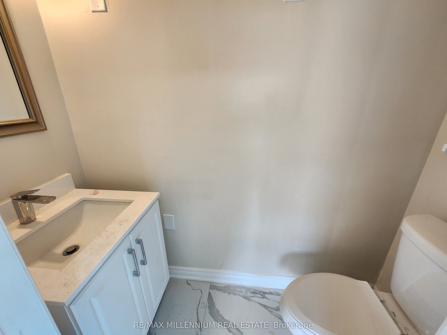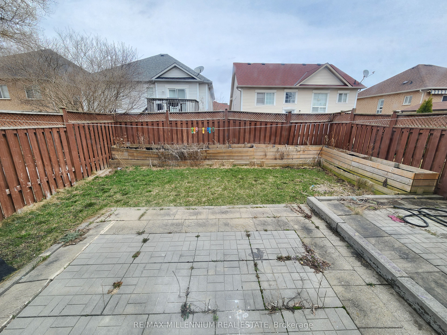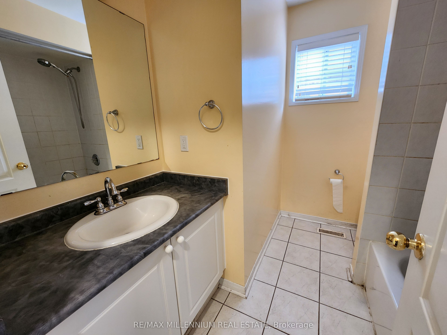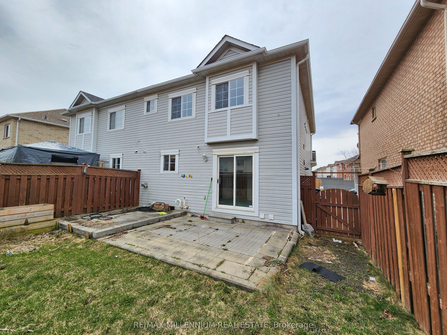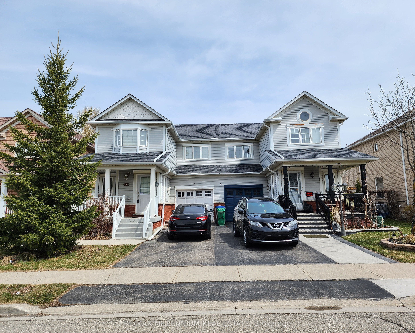
List Price: $2,900 /mo
64 Viceroy Crescent, Brampton, L7A 1V7
- By RE/MAX MILLENNIUM REAL ESTATE
Semi-Detached |MLS - #W12084034|New
3 Bed
3 Bath
1100-1500 Sqft.
Attached Garage
Room Information
| Room Type | Features | Level |
|---|---|---|
| Living Room 5.5 x 3.35 m | Broadloom, Combined w/Dining, Open Concept | Ground |
| Kitchen 3.04 x 2.43 m | Ceramic Floor, Galley Kitchen | Ground |
| Primary Bedroom 4.97 x 3.4 m | Broadloom, Walk-In Closet(s) | Second |
| Bedroom 3.14 x 2.43 m | Broadloom | Second |
| Bedroom 3.35 x 3.04 m | Broadloom | Second |
Client Remarks
Welcome to this beautiful 3-Bedroom, 2.5-Bath Semi-Detached Home in the desirable NorthwestSandalwood Parkway community! Featuring a bright and spacious living room with pot lights, a separate dining area, and a modern kitchen with Stainless Steel Appliances including a GasRange. Featuring hardwood and tile floors throughout NO CARPET anywhere! Enjoy convenience of main floor laundry and 2-car parking. Step outside to a large backyard with a mix of stone and grass perfect for relaxing or entertaining. Located close to grocery stores, schools, parks, and all essential amenities. A perfect place to call home!
Property Description
64 Viceroy Crescent, Brampton, L7A 1V7
Property type
Semi-Detached
Lot size
< .50 acres
Style
2-Storey
Approx. Area
N/A Sqft
Home Overview
Last check for updates
Virtual tour
N/A
Basement information
Apartment
Building size
N/A
Status
In-Active
Property sub type
Maintenance fee
$N/A
Year built
--
Walk around the neighborhood
64 Viceroy Crescent, Brampton, L7A 1V7Nearby Places

Shally Shi
Sales Representative, Dolphin Realty Inc
English, Mandarin
Residential ResaleProperty ManagementPre Construction
 Walk Score for 64 Viceroy Crescent
Walk Score for 64 Viceroy Crescent

Book a Showing
Tour this home with Shally
Frequently Asked Questions about Viceroy Crescent
Recently Sold Homes in Brampton
Check out recently sold properties. Listings updated daily
No Image Found
Local MLS®️ rules require you to log in and accept their terms of use to view certain listing data.
No Image Found
Local MLS®️ rules require you to log in and accept their terms of use to view certain listing data.
No Image Found
Local MLS®️ rules require you to log in and accept their terms of use to view certain listing data.
No Image Found
Local MLS®️ rules require you to log in and accept their terms of use to view certain listing data.
No Image Found
Local MLS®️ rules require you to log in and accept their terms of use to view certain listing data.
No Image Found
Local MLS®️ rules require you to log in and accept their terms of use to view certain listing data.
No Image Found
Local MLS®️ rules require you to log in and accept their terms of use to view certain listing data.
No Image Found
Local MLS®️ rules require you to log in and accept their terms of use to view certain listing data.
Check out 100+ listings near this property. Listings updated daily
See the Latest Listings by Cities
1500+ home for sale in Ontario
