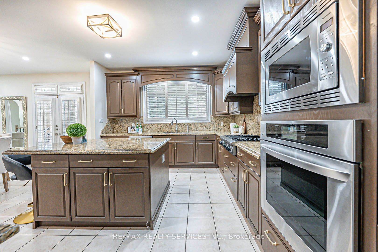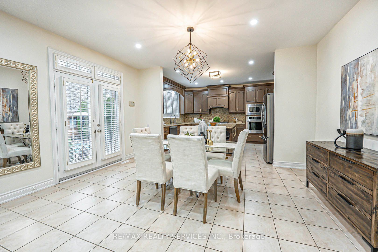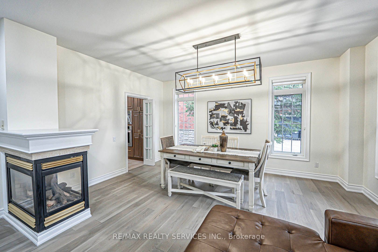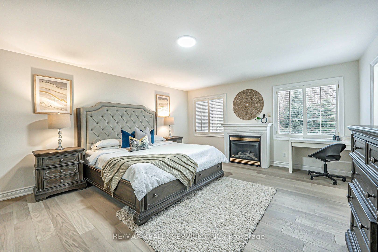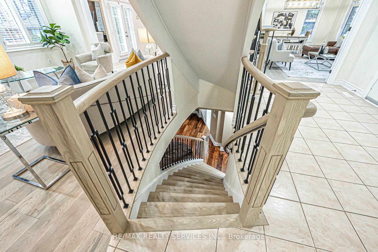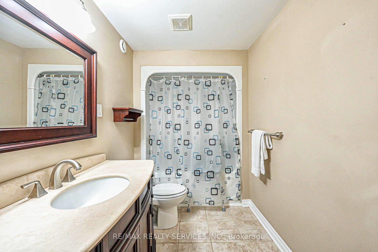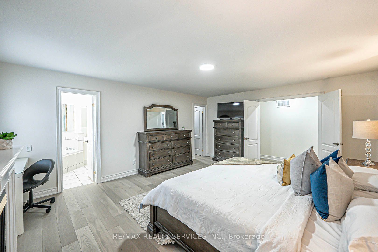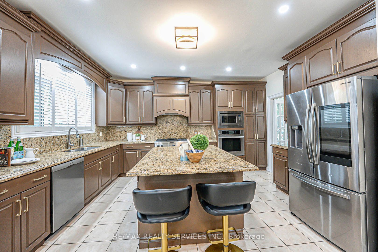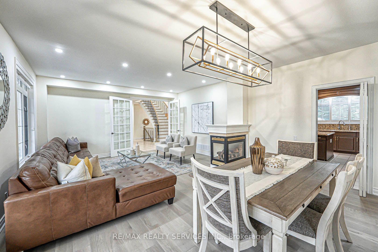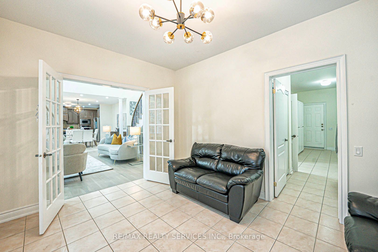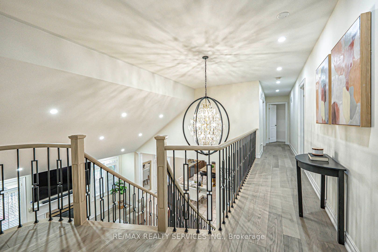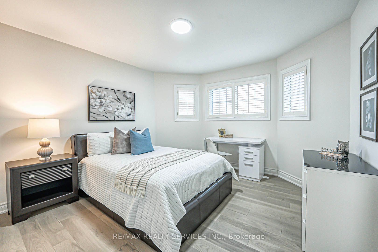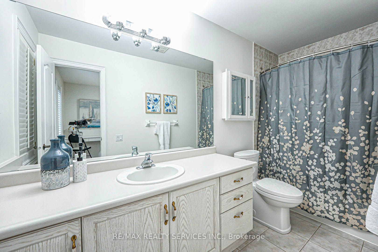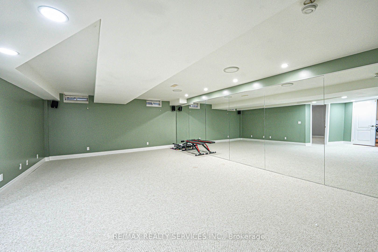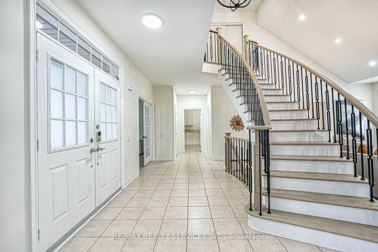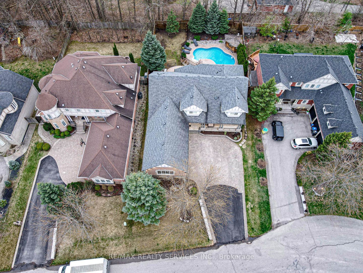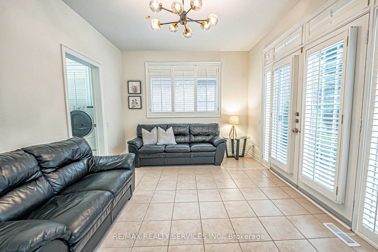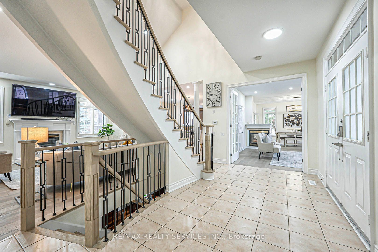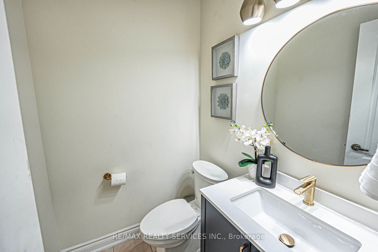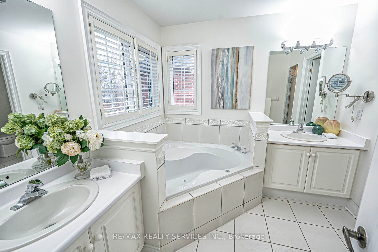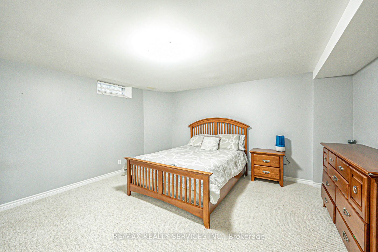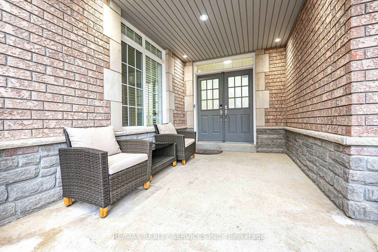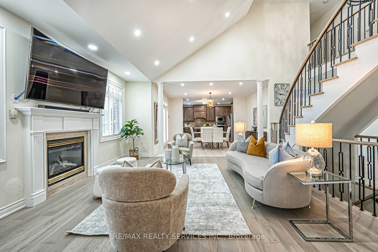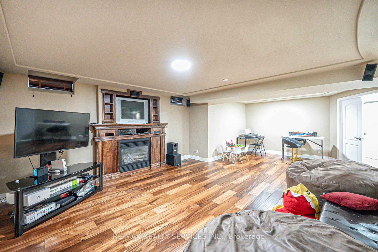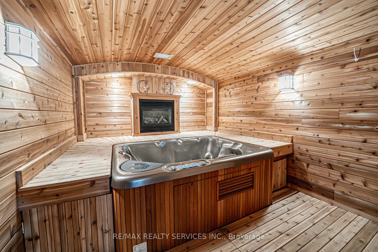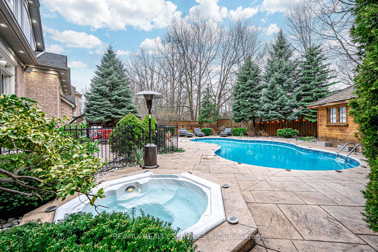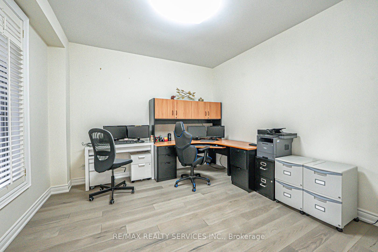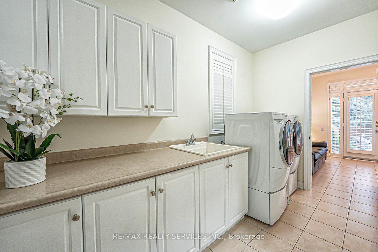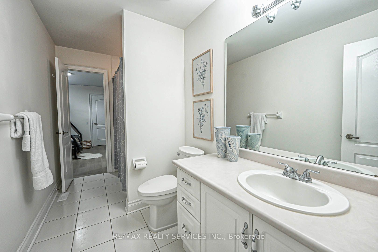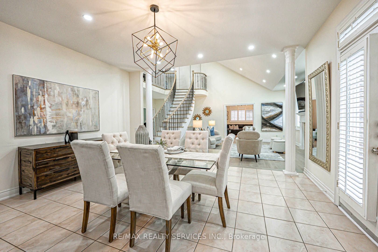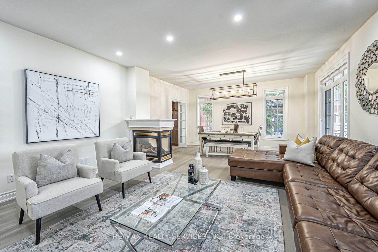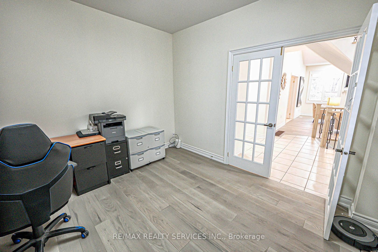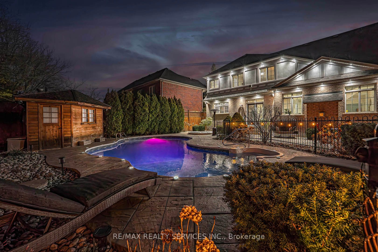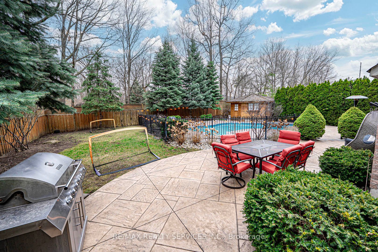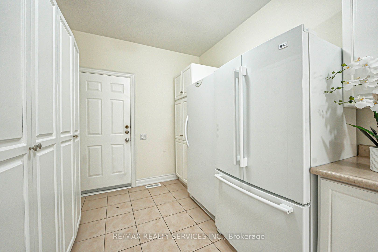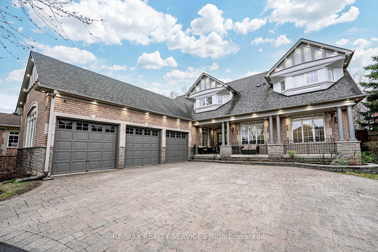
List Price: $2,299,000
63 Links Lane, Brampton, L6Y 5H2
Price comparison with similar homes in Brampton
Note * The price comparison provided is based on publicly available listings of similar properties within the same area. While we strive to ensure accuracy, these figures are intended for general reference only and may not reflect current market conditions, specific property features, or recent sales. For a precise and up-to-date evaluation tailored to your situation, we strongly recommend consulting a licensed real estate professional.
Room Information
| Room Type | Features | Level |
|---|---|---|
| Kitchen 7.44 x 4.72 m | Eat-in Kitchen, W/O To Patio, Modern Kitchen | Main |
| Living Room 3.35 x 5.03 m | Hardwood Floor, Combined w/Dining, Window | Main |
| Dining Room 3.35 x 5.03 m | Hardwood Floor, Combined w/Living, Window | Main |
| Primary Bedroom 4.6 x 5.63 m | 5 Pc Ensuite, Hardwood Floor, Walk-In Closet(s) | Second |
| Bedroom 2 3.66 x 3.81 m | Semi Ensuite, Overlooks Backyard, Walk-In Closet(s) | Second |
| Bedroom 3 3.66 x 3.81 m | Semi Ensuite, Window, Walk-In Closet(s) | Second |
| Bedroom 4 4.27 x 3.05 m | Hardwood Floor, 4 Pc Ensuite, B/I Closet | Second |
Client Remarks
63 Links Lane, Brampton, L6Y 5H2
Property type
Detached
Lot size
N/A acres
Style
2-Storey
Approx. Area
N/A Sqft
Home Overview
Last check for updates
Virtual tour
Basement information
Finished
Building size
N/A
Status
In-Active
Property sub type
Maintenance fee
$N/A
Year built
2024

Angela Yang
Sales Representative, ANCHOR NEW HOMES INC.
Mortgage Information
Estimated Payment
 Walk Score for 63 Links Lane
Walk Score for 63 Links Lane

Book a Showing
Tour this home with Angela
Frequently Asked Questions about Links Lane
Recently Sold Homes in Brampton
Check out recently sold properties. Listings updated daily
See the Latest Listings by Cities
1500+ home for sale in Ontario

