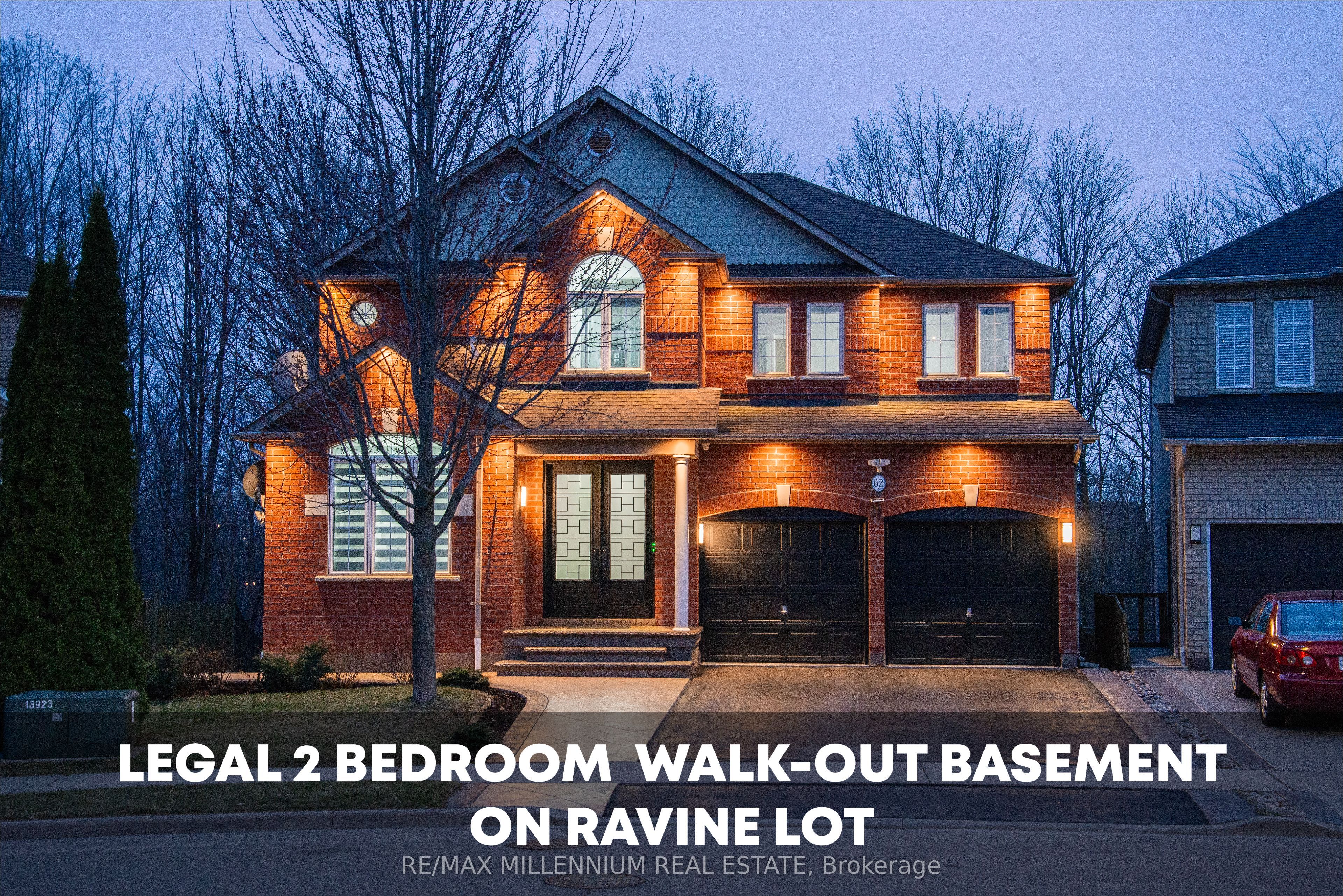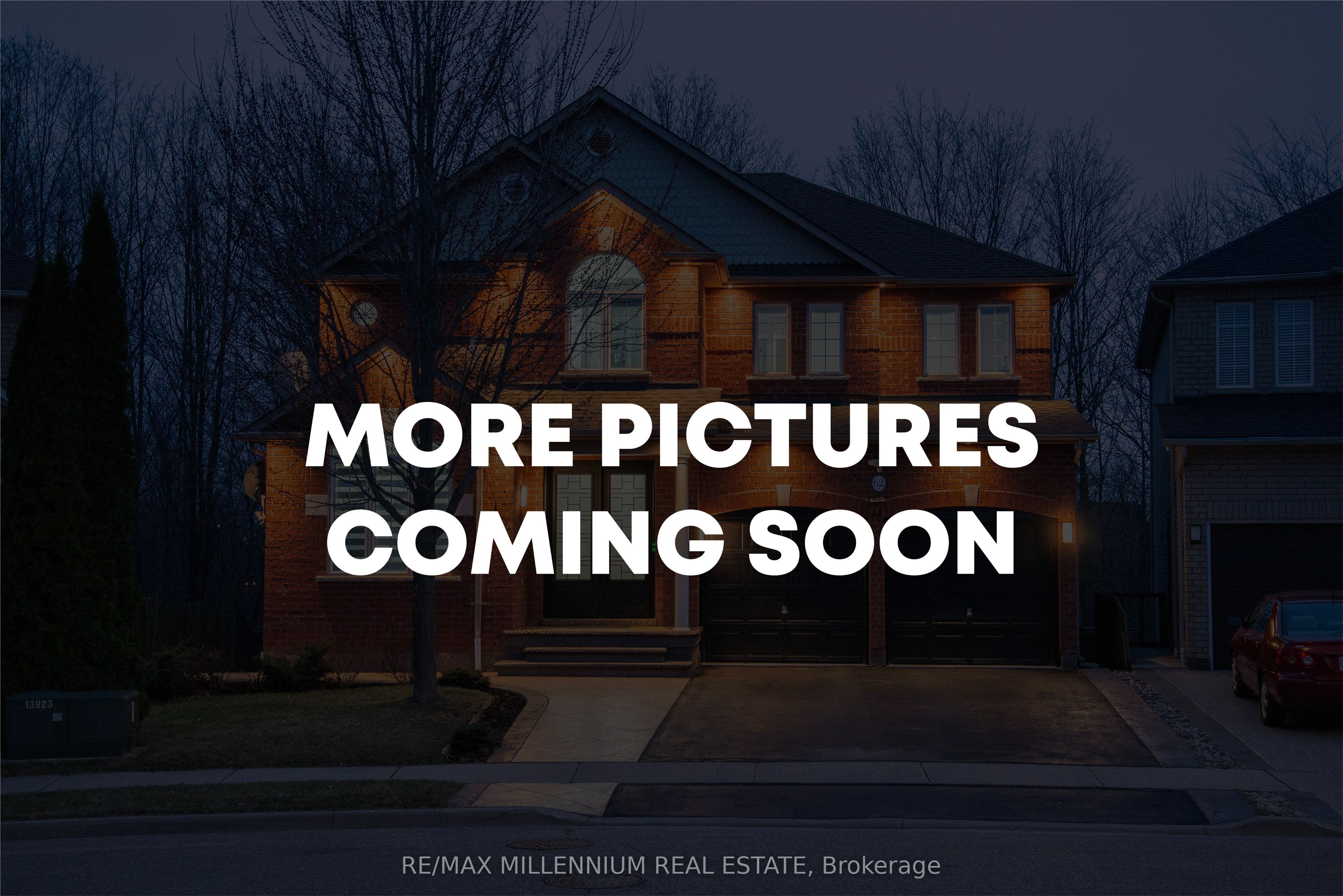
List Price: $1,589,900
62 Dunvegan Crescent, Brampton, L7A 2Y2
- By RE/MAX MILLENNIUM REAL ESTATE
Detached|MLS - #W12064404|New
7 Bed
6 Bath
3000-3500 Sqft.
Built-In Garage
Price comparison with similar homes in Brampton
Compared to 38 similar homes
-6.8% Lower↓
Market Avg. of (38 similar homes)
$1,705,531
Note * Price comparison is based on the similar properties listed in the area and may not be accurate. Consult licences real estate agent for accurate comparison
Room Information
| Room Type | Features | Level |
|---|---|---|
| Living Room 6 x 3.6 m | Hardwood Floor, Combined w/Dining, Window | Main |
| Dining Room 6 x 3.6 m | Hardwood Floor, Combined w/Living, Window | Main |
| Kitchen 7.8 x 3.3 m | Porcelain Floor, Stainless Steel Appl, Quartz Counter | Main |
| Primary Bedroom 6.6 x 3.9 m | Hardwood Floor, Walk-In Closet(s), 6 Pc Ensuite | Second |
| Bedroom 4 3.2 x 3 m | Hardwood Floor, Closet, Window | Second |
| Bedroom 3 4.5 x 3.9 m | 5 Pc Bath, Closet, Window | Second |
| Bedroom 2 5.5 x 3.8 m | Hardwood Floor, Walk-In Closet(s), 4 Pc Ensuite | Second |
| Bedroom 3.2 x 3.2 m | Laminate, 3 Pc Bath, W/O To Ravine | Basement |
Client Remarks
Step into an exquisite masterpiece, 3108sqft above grade. 4+3 Bedrooms & 6 Bathrooms. Premium ravine lot with a LEGAL WALK-OUT BASEMENT. Precision, elegance, and the perfect blend of luxury and warmth define every detail. This meticulously maintained residence is a once-in-a-decade opportunity for buyers seeking expansive space and serene surroundings. Designed to impress, the home features a flawless layout, with a grand living and dining area exuding sophistication, while the spacious family room overlooks the ravine and creates an undeniable sense of grandeur. The state-of-the-art kitchen with servery area, adorned with premium finishes and modern conveniences, seamlessly blends luxury with functionality. A versatile main-floor office/den. Engineered wood flooring throughout elevates the ambiance, exuding warmth and refinement. Modern light fixtures. The expansive deck overlooking the beautiful ravine lot is a sanctuary of elegance and tranquility, bathed in natural light and offering panoramic views of the lush outdoors. Whether enjoying your morning coffee, indulging in a good book, or observing wildlife, birds, ducks, rabbits & geese. Upper level primary suite is a haven of indulgence, boasting breathtaking ravine views. A spa-inspired 6pc ensuite bathroom. Second primary bedroom with its own 4pc ensuite and walk in closet. Third primary bedroom ensuite provides comfort and elegance. 2 Bedroom Legal finished basement with its own separate laundry. An extra recreational area with full washroom, perfect for entertaining, fitness, or unwinding in style. Situated in a prime location, this home is just steps from top rated primary, middle and secondary schools, daily conveniences, restaurant, and daycare. Nestled in the heart of Fletcher's meadow with effortless connectivity to highways in minutes. Your dream home is waiting.
Property Description
62 Dunvegan Crescent, Brampton, L7A 2Y2
Property type
Detached
Lot size
N/A acres
Style
2-Storey
Approx. Area
N/A Sqft
Home Overview
Last check for updates
Virtual tour
N/A
Basement information
Finished with Walk-Out,Apartment
Building size
N/A
Status
In-Active
Property sub type
Maintenance fee
$N/A
Year built
--
Walk around the neighborhood
62 Dunvegan Crescent, Brampton, L7A 2Y2Nearby Places

Shally Shi
Sales Representative, Dolphin Realty Inc
English, Mandarin
Residential ResaleProperty ManagementPre Construction
Mortgage Information
Estimated Payment
$0 Principal and Interest
 Walk Score for 62 Dunvegan Crescent
Walk Score for 62 Dunvegan Crescent

Book a Showing
Tour this home with Shally
Frequently Asked Questions about Dunvegan Crescent
Recently Sold Homes in Brampton
Check out recently sold properties. Listings updated daily
No Image Found
Local MLS®️ rules require you to log in and accept their terms of use to view certain listing data.
No Image Found
Local MLS®️ rules require you to log in and accept their terms of use to view certain listing data.
No Image Found
Local MLS®️ rules require you to log in and accept their terms of use to view certain listing data.
No Image Found
Local MLS®️ rules require you to log in and accept their terms of use to view certain listing data.
No Image Found
Local MLS®️ rules require you to log in and accept their terms of use to view certain listing data.
No Image Found
Local MLS®️ rules require you to log in and accept their terms of use to view certain listing data.
No Image Found
Local MLS®️ rules require you to log in and accept their terms of use to view certain listing data.
No Image Found
Local MLS®️ rules require you to log in and accept their terms of use to view certain listing data.
Check out 100+ listings near this property. Listings updated daily
See the Latest Listings by Cities
1500+ home for sale in Ontario

