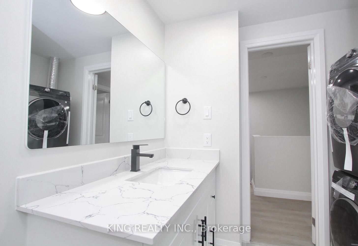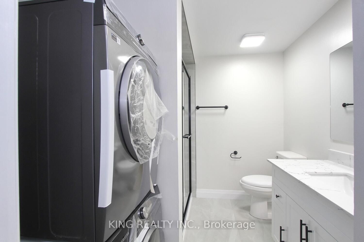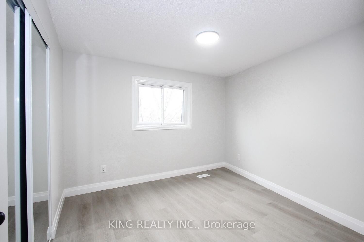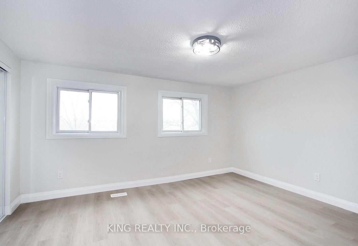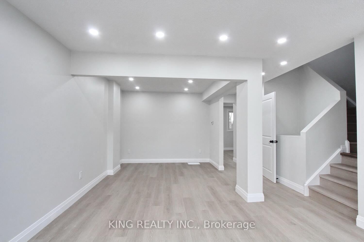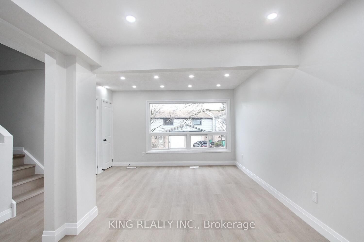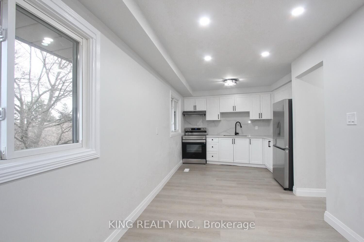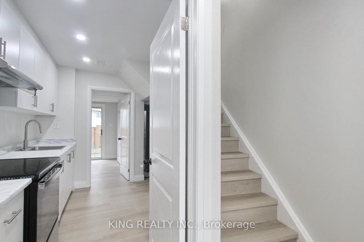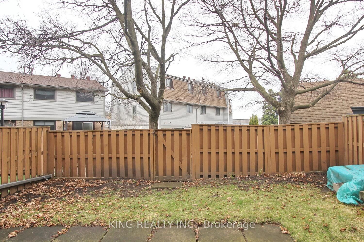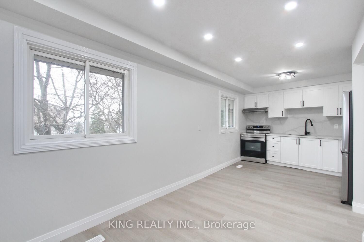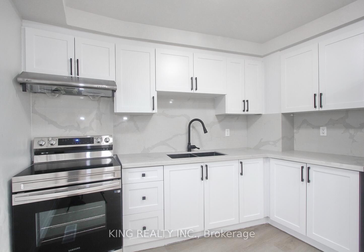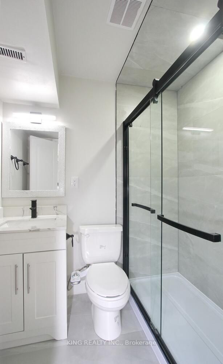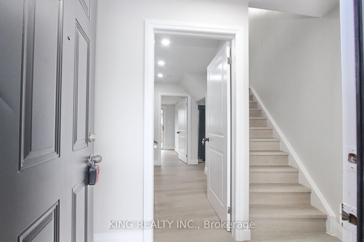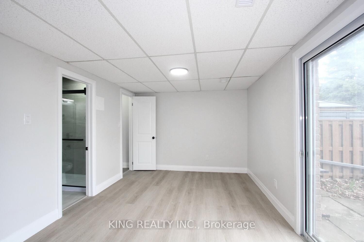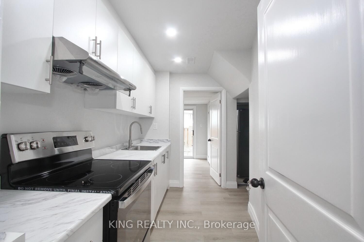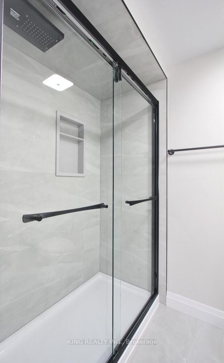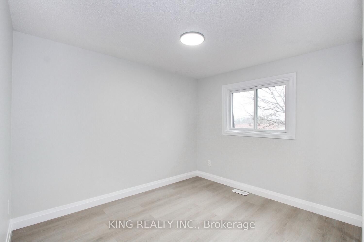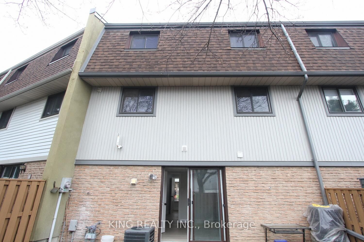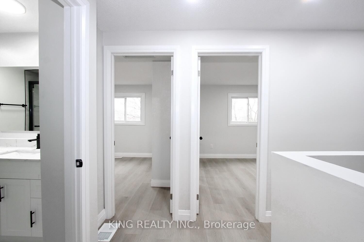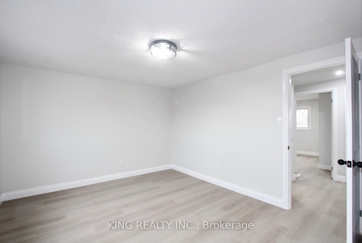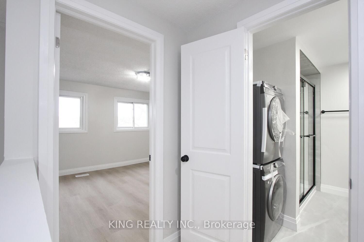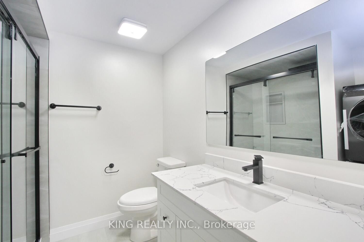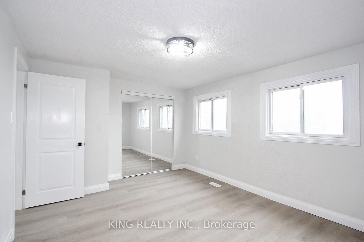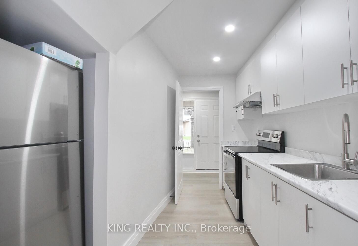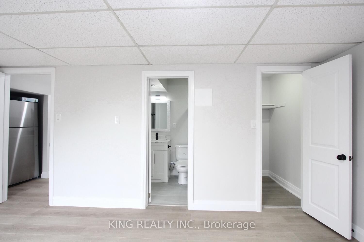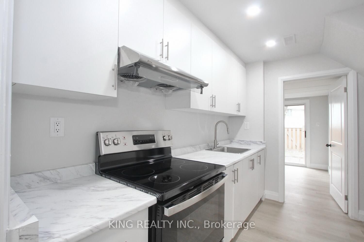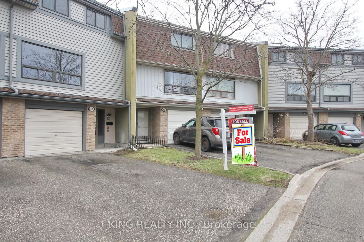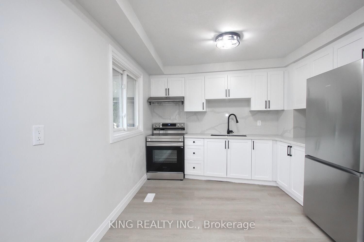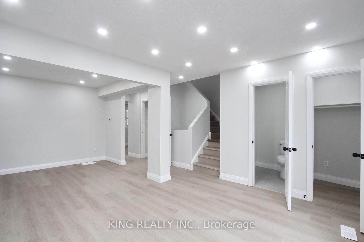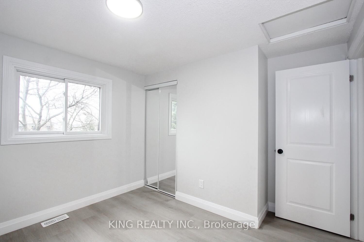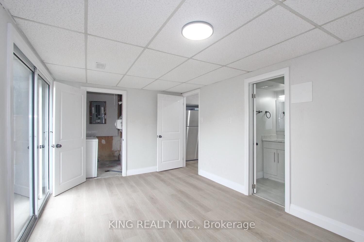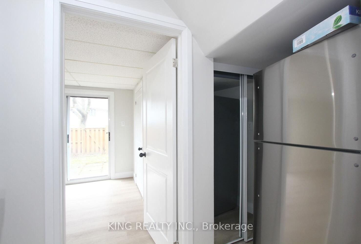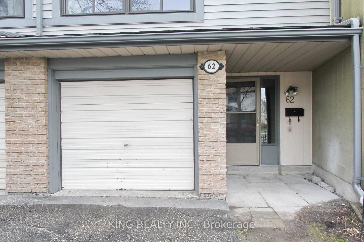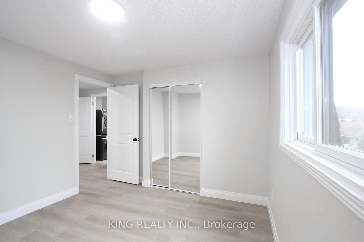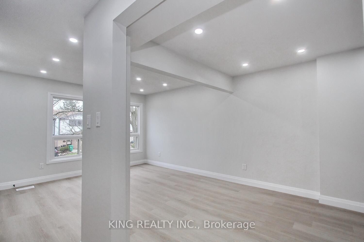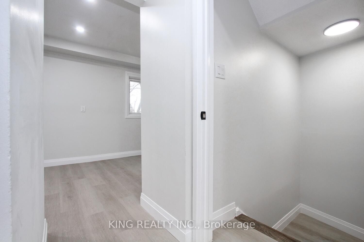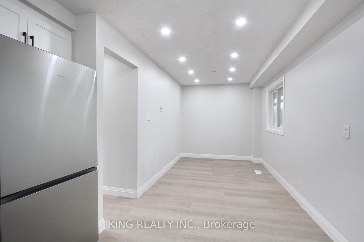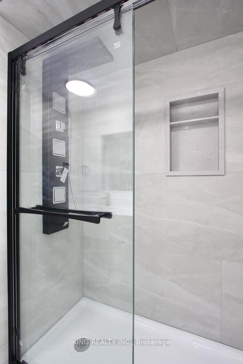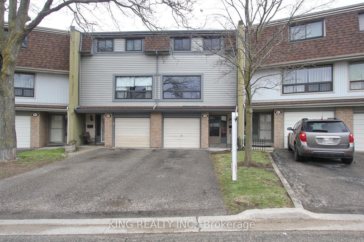
List Price: $699,999 + $609 maint. fee
62 Ashton Crescent, Brampton, L6S 3J9
- By KING REALTY INC.
Condo Townhouse|MLS - #W12107673|New
4 Bed
3 Bath
1200-1399 Sqft.
Built-In Garage
Included in Maintenance Fee:
Water
Common Elements
Parking
CAC
Building Insurance
Price comparison with similar homes in Brampton
Compared to 20 similar homes
-8.4% Lower↓
Market Avg. of (20 similar homes)
$764,160
Note * Price comparison is based on the similar properties listed in the area and may not be accurate. Consult licences real estate agent for accurate comparison
Room Information
| Room Type | Features | Level |
|---|---|---|
| Kitchen 2.1 x 1.1 m | Laminate, Stainless Steel Appl, Pot Lights | Ground |
| Living Room 4.06 x 2.78 m | Laminate, Picture Window, Pot Lights | Second |
| Kitchen 3.8 x 2.5 m | Backsplash, Stainless Steel Appl, Pot Lights | Second |
| Primary Bedroom 4.25 x 3.45 m | Laminate, Picture Window, Large Closet | Third |
| Bedroom 2 3.1 x 2.38 m | Laminate, Closet, Large Window | Third |
| Bedroom 3 2.98 x 2.38 m | Laminate, Closet, Pot Lights | Third |
Client Remarks
Absolutely Gorgeous 3+1 Bedroom Townhouse Fully Renovated in Hart off Brampton Featuring An Open Concept Main Level, Basement with Full Kitchen ,full washroom ,Laundry and walk in Closet Bright Living & Dining Rooms With Large Windows Bringing In A Lot Of Natural Light, Upgraded Spacious Kitchen With New Cabinets, Quartz Backsplash Brand New S/S Appliances, Pot lights Laminate Flooring Throughout Entire House, Carpet Free, Spacious 3 Bedrooms With Upgraded Doors & Closets, Finished Basement Comes With An Open Concept Rec Room ,That Has A Walkout To Private Backyard, , The Complex Offers An Outdoor Pool, Visitor Parking, A Community/Meeting Room, Perfect Home For First Time Buyers. and Investors as well Move In Ready, Walking Distance To Shopping Mall, Schools, Bus Stops And Just Mins Away To Hwy 410 And Brampton Hospital, Don't Miss This Amazing Opportunity, Must See!!!!!!!Brokerage Remarks
Property Description
62 Ashton Crescent, Brampton, L6S 3J9
Property type
Condo Townhouse
Lot size
N/A acres
Style
3-Storey
Approx. Area
N/A Sqft
Home Overview
Basement information
Finished with Walk-Out
Building size
N/A
Status
In-Active
Property sub type
Maintenance fee
$609
Year built
2024
Walk around the neighborhood
62 Ashton Crescent, Brampton, L6S 3J9Nearby Places

Angela Yang
Sales Representative, ANCHOR NEW HOMES INC.
English, Mandarin
Residential ResaleProperty ManagementPre Construction
Mortgage Information
Estimated Payment
$0 Principal and Interest
 Walk Score for 62 Ashton Crescent
Walk Score for 62 Ashton Crescent

Book a Showing
Tour this home with Angela
Frequently Asked Questions about Ashton Crescent
Recently Sold Homes in Brampton
Check out recently sold properties. Listings updated daily
See the Latest Listings by Cities
1500+ home for sale in Ontario
