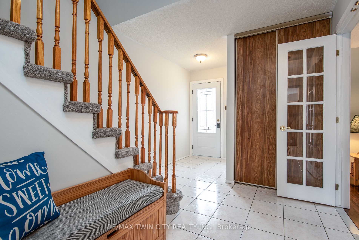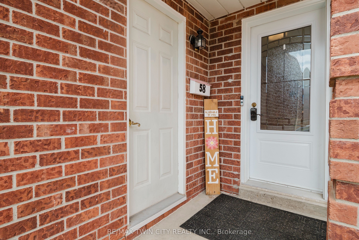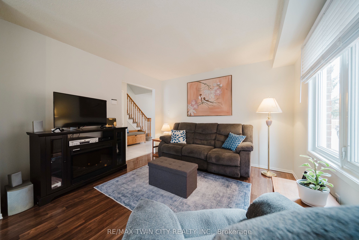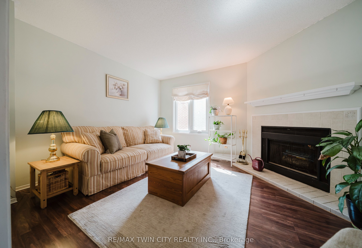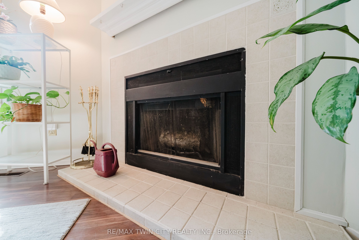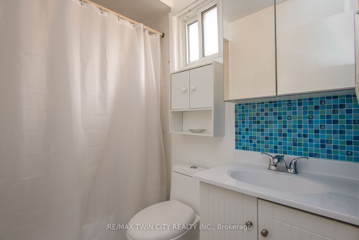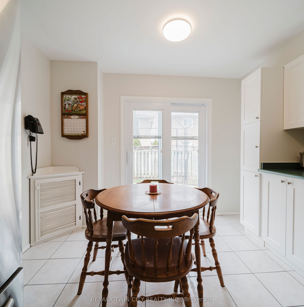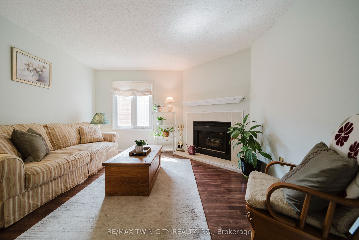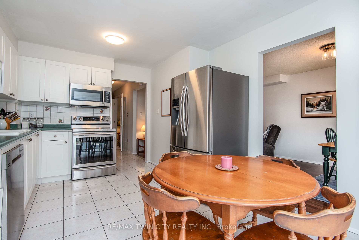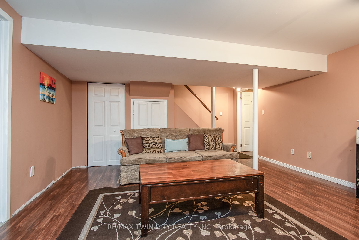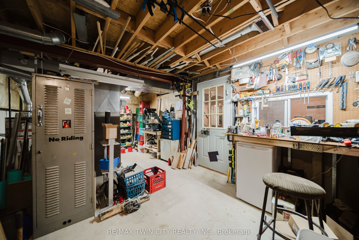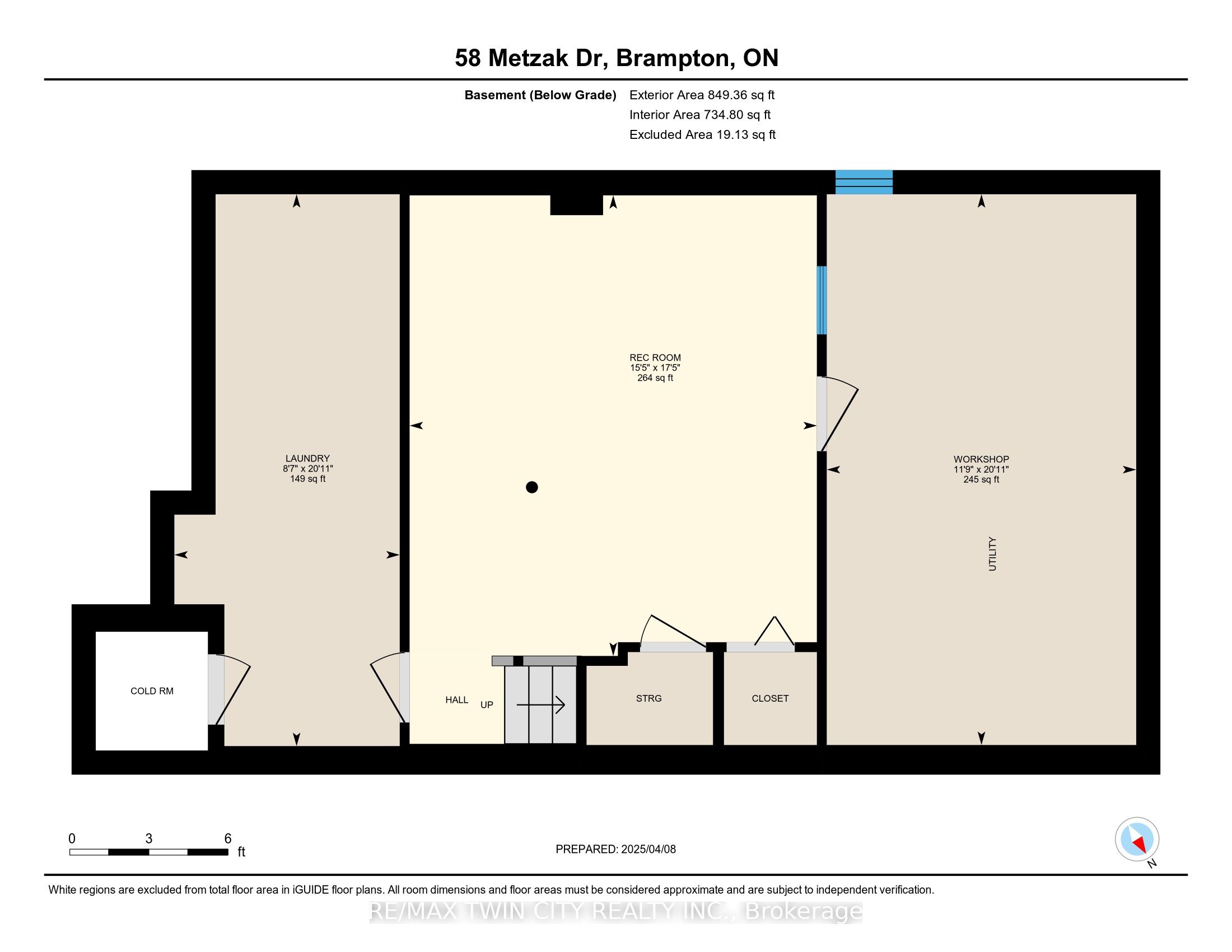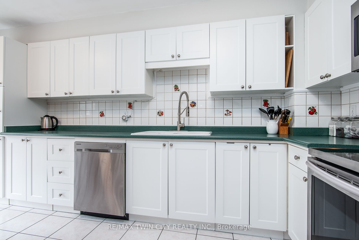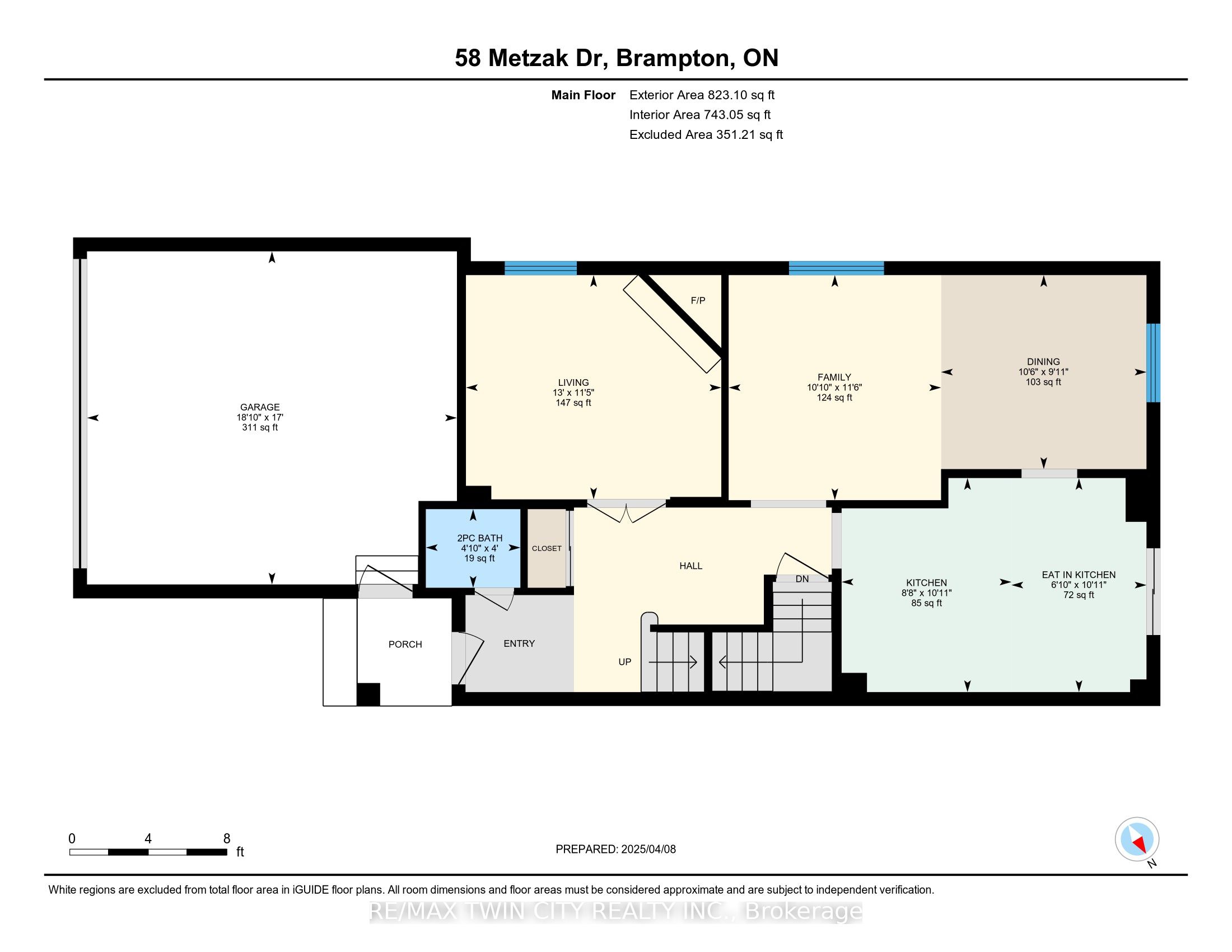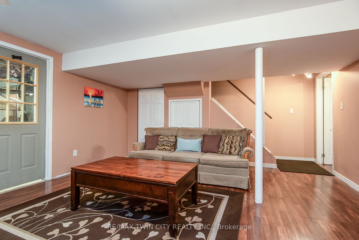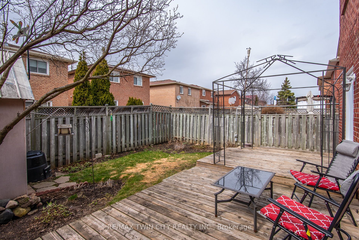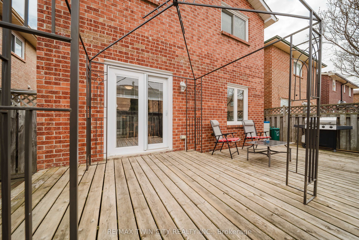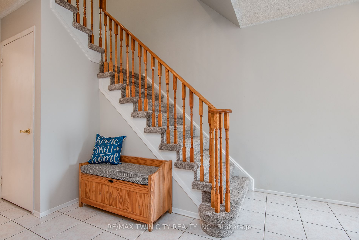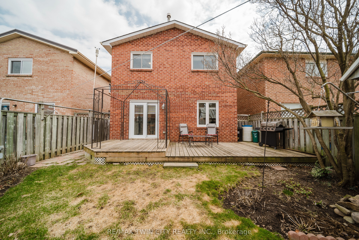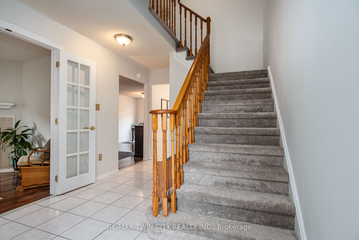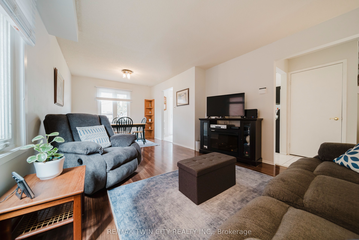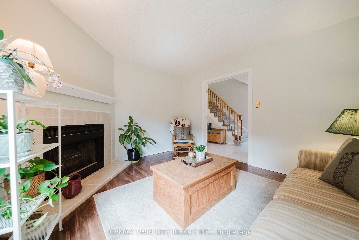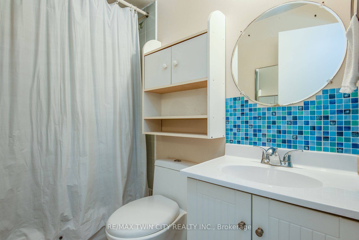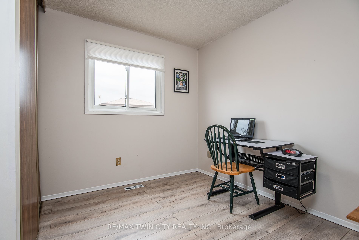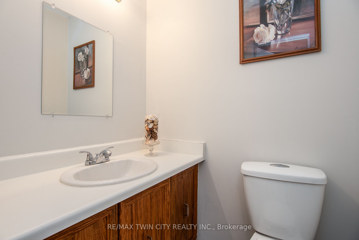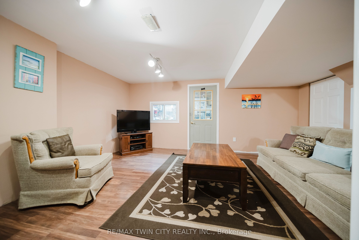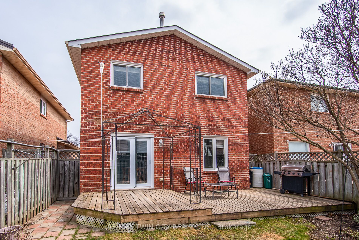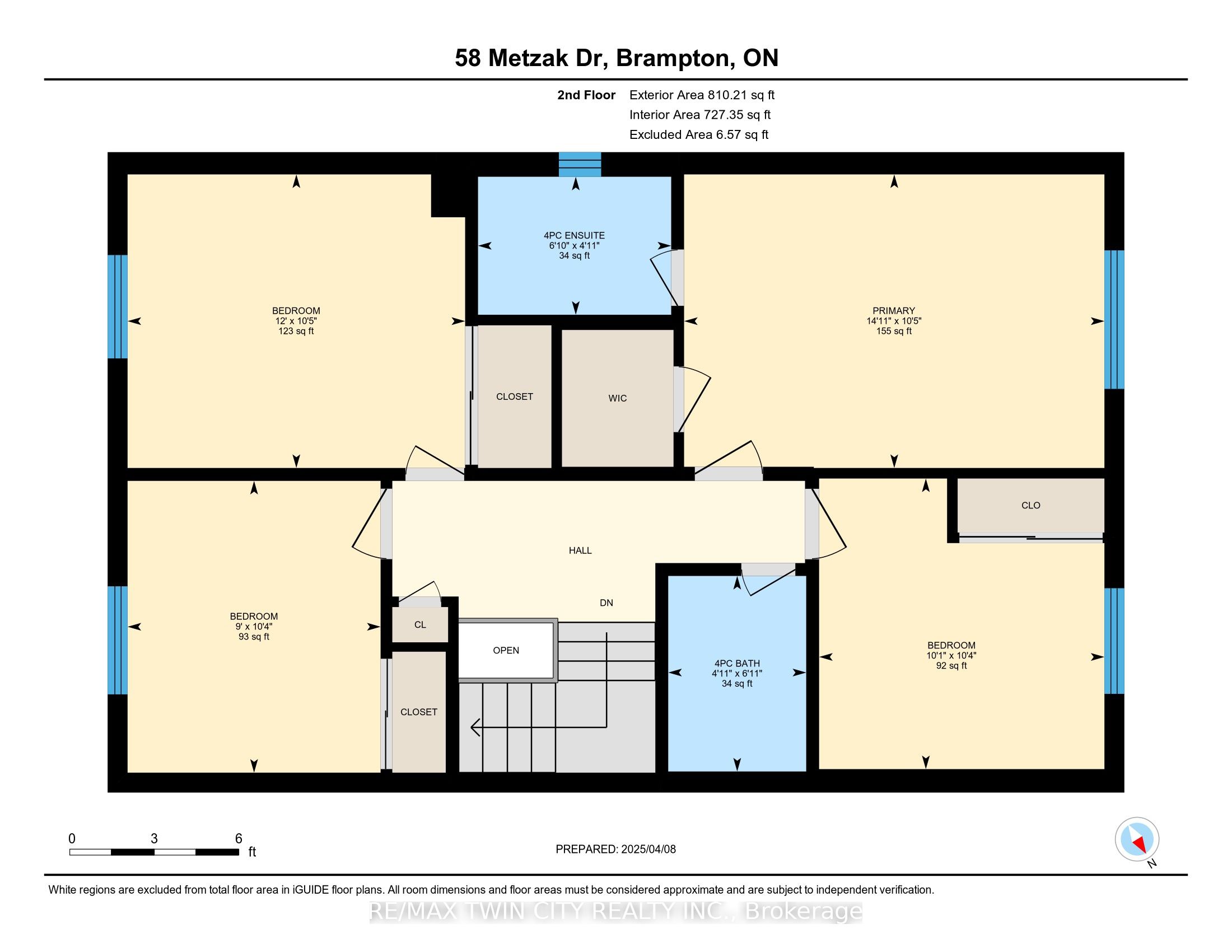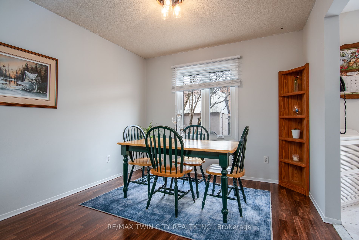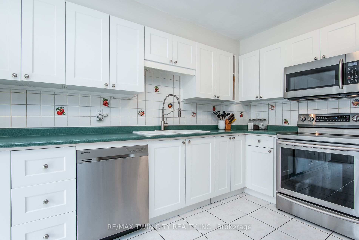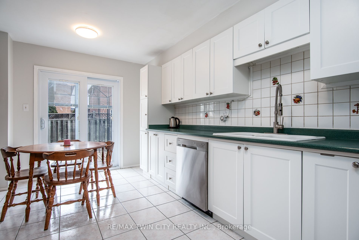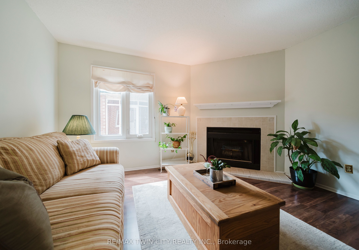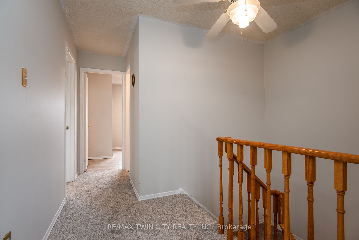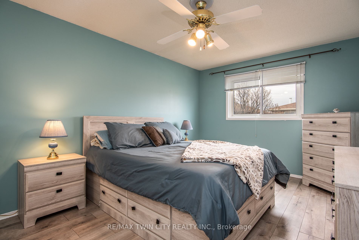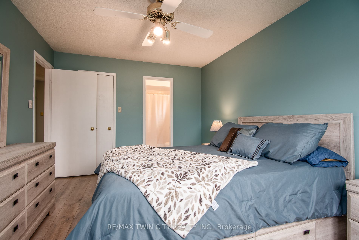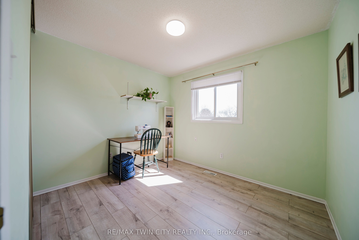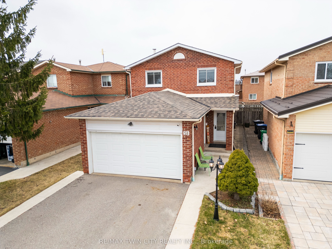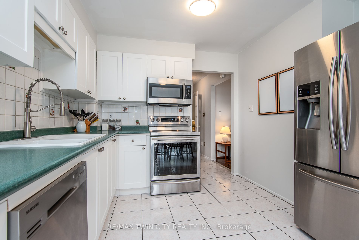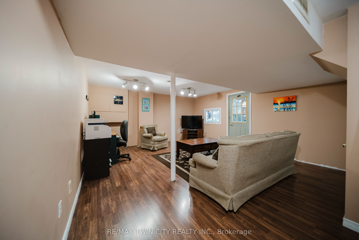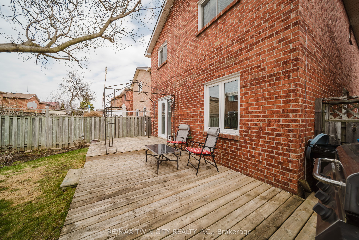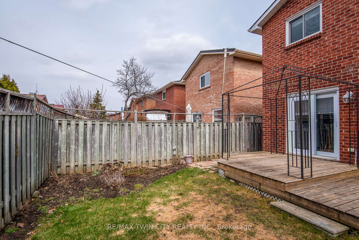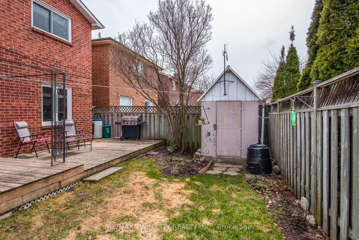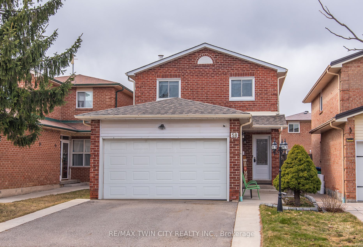
List Price: $945,000
58 Metzak Drive, Brampton, L6Z 4N3
- By RE/MAX TWIN CITY REALTY INC.
Detached|MLS - #W12076893|New
4 Bed
3 Bath
1500-2000 Sqft.
Attached Garage
Price comparison with similar homes in Brampton
Compared to 111 similar homes
-16.1% Lower↓
Market Avg. of (111 similar homes)
$1,126,297
Note * Price comparison is based on the similar properties listed in the area and may not be accurate. Consult licences real estate agent for accurate comparison
Room Information
| Room Type | Features | Level |
|---|---|---|
| Dining Room 3.01 x 3.19 m | Main | |
| Kitchen 3.32 x 2.64 m | Main | |
| Living Room 3.48 x 3.96 m | Main | |
| Bedroom 3.18 x 3.65 m | Second | |
| Bedroom 2 3.14 x 3.09 m | Second | |
| Bedroom 3 3.16 x 2.74 m | Second | |
| Primary Bedroom 3.18 x 4.55 m | Second |
Client Remarks
Welcome to 58 Metzak Drive in Brampton a beautifully maintained, move-in-ready home that offers space, comfort, and thoughtful updates in a quiet, family-friendly neighborhood. From the moment you step into the spacious, ceramic-tiled foyer, you'll feel the warmth and care that's gone into every detail. The main floor is filled with bright, inviting spaces, including a cozy family room with a large window, rich laminate flooring, and a charming wood-burning fireplace that makes it the perfect place to unwind. The bright kitchen features white cabinetry, a brand-new cast iron sink and faucet, pantry storage, and sliding doors that lead to a large deck ideal for summer barbecues or morning coffee in the sunshine. Upstairs, you'll find new carpet, four generously sized bedrooms with brand-new laminate flooring, including a spacious primary suite with a walk-in closet and private ensuite. The lower level offers even more living space with a rec room, a dedicated workshop with a built-in workbench, and a laundry area with rough-in for a future bathroom. Step outside to a west-facing, fully fenced backyard complete with a gazebo, storage shed, hydro access to yard, and plenty of room for kids, pets, and entertaining. With updates like a new roof (2023), refreshed lighting and paint, and updated windows, doors, and flooring, this is a home where you can truly settle in and enjoy everything it has to offer.
Property Description
58 Metzak Drive, Brampton, L6Z 4N3
Property type
Detached
Lot size
N/A acres
Style
2 1/2 Storey
Approx. Area
N/A Sqft
Home Overview
Last check for updates
Virtual tour
N/A
Basement information
Finished,Full
Building size
N/A
Status
In-Active
Property sub type
Maintenance fee
$N/A
Year built
2024
Walk around the neighborhood
58 Metzak Drive, Brampton, L6Z 4N3Nearby Places

Shally Shi
Sales Representative, Dolphin Realty Inc
English, Mandarin
Residential ResaleProperty ManagementPre Construction
Mortgage Information
Estimated Payment
$0 Principal and Interest
 Walk Score for 58 Metzak Drive
Walk Score for 58 Metzak Drive

Book a Showing
Tour this home with Shally
Frequently Asked Questions about Metzak Drive
Recently Sold Homes in Brampton
Check out recently sold properties. Listings updated daily
No Image Found
Local MLS®️ rules require you to log in and accept their terms of use to view certain listing data.
No Image Found
Local MLS®️ rules require you to log in and accept their terms of use to view certain listing data.
No Image Found
Local MLS®️ rules require you to log in and accept their terms of use to view certain listing data.
No Image Found
Local MLS®️ rules require you to log in and accept their terms of use to view certain listing data.
No Image Found
Local MLS®️ rules require you to log in and accept their terms of use to view certain listing data.
No Image Found
Local MLS®️ rules require you to log in and accept their terms of use to view certain listing data.
No Image Found
Local MLS®️ rules require you to log in and accept their terms of use to view certain listing data.
No Image Found
Local MLS®️ rules require you to log in and accept their terms of use to view certain listing data.
Check out 100+ listings near this property. Listings updated daily
See the Latest Listings by Cities
1500+ home for sale in Ontario
