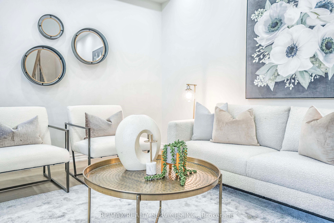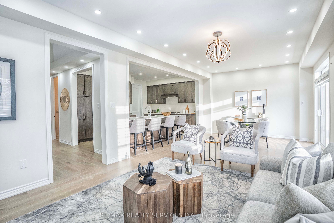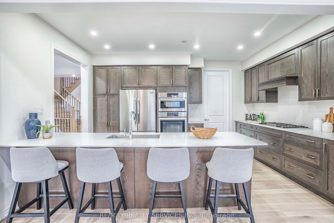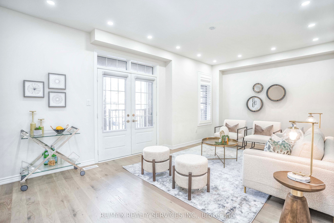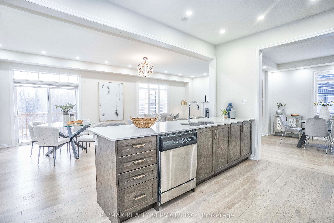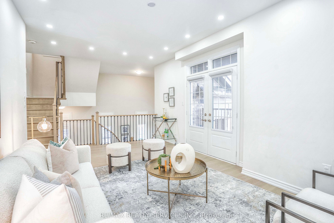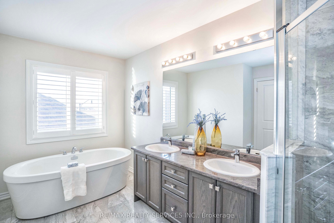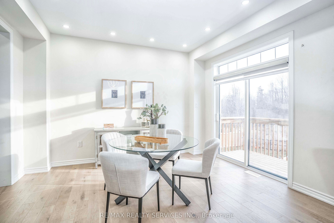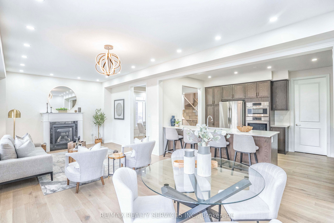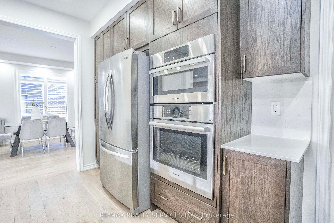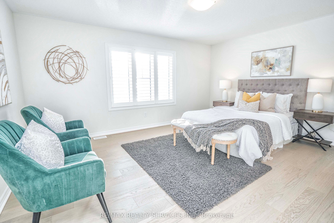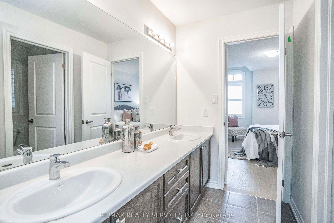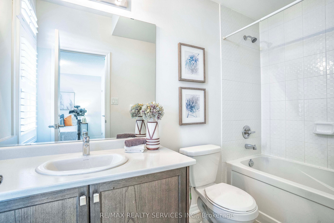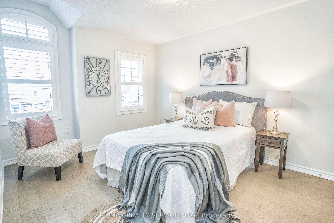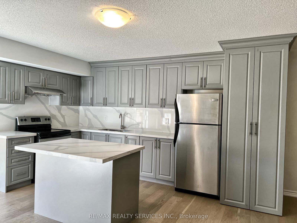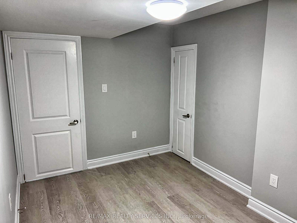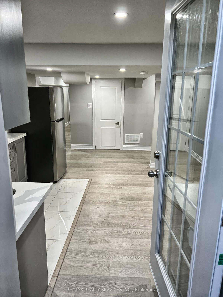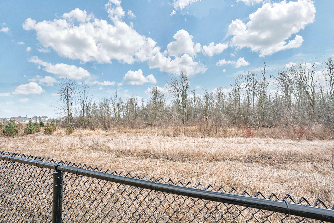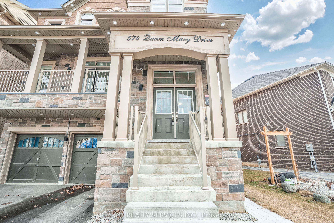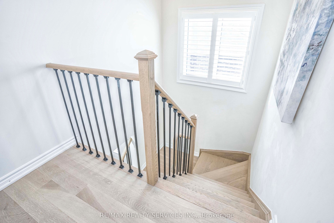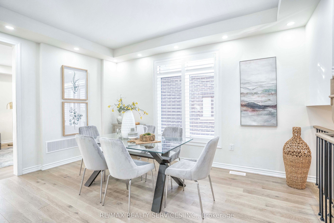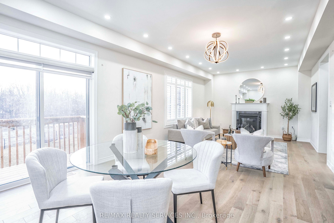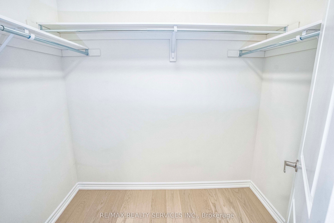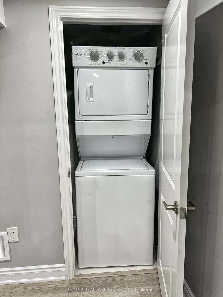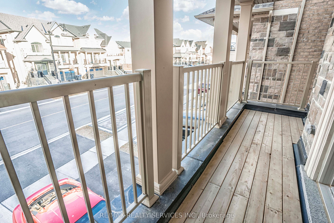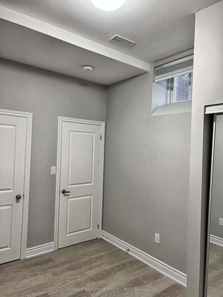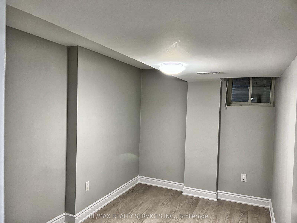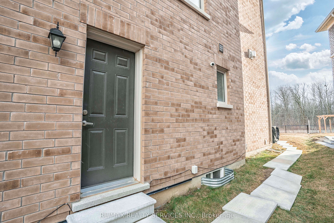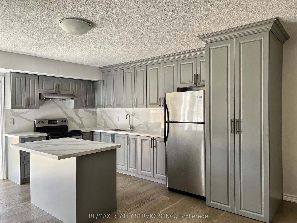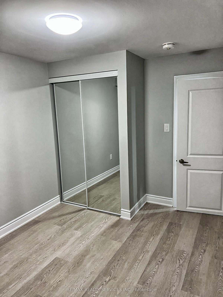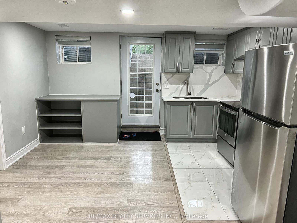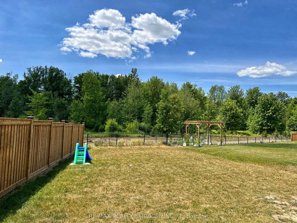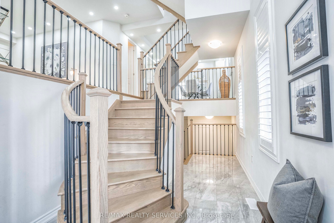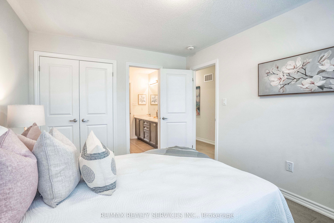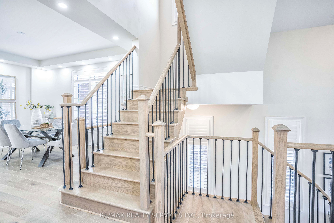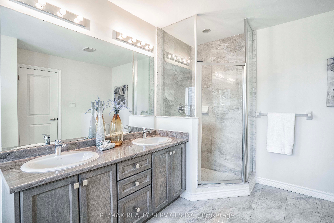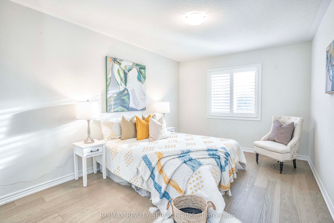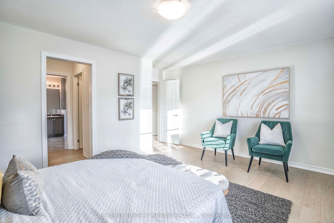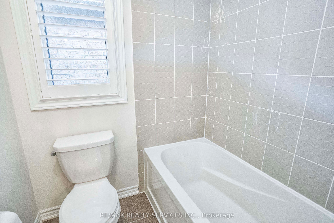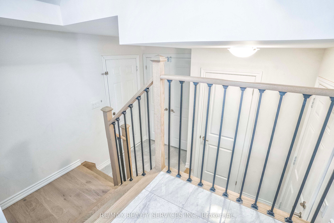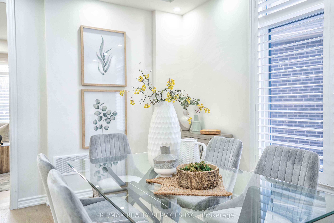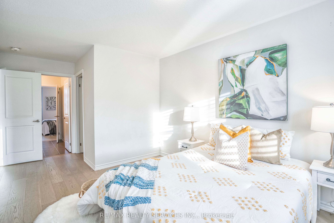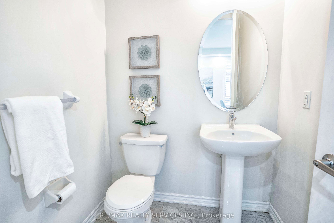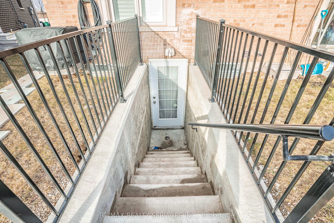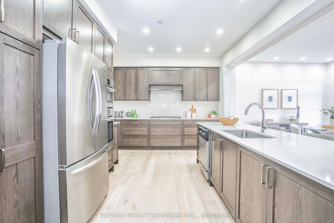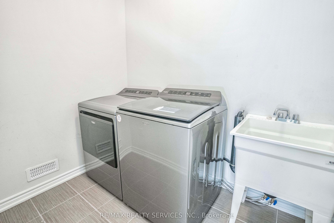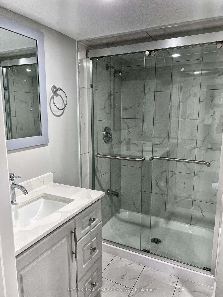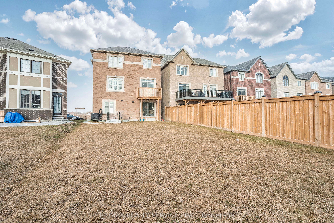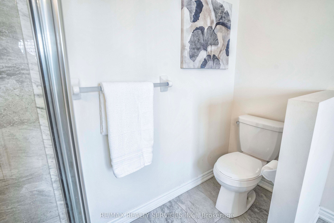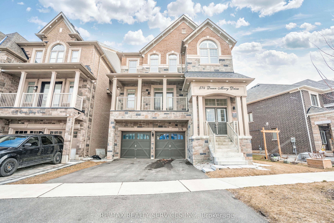
List Price: $1,799,000
574 Queen Mary Drive, Brampton, L7A 4Y6
- By RE/MAX REALTY SERVICES INC.
Detached|MLS - #W11971359|Terminated
8 Bed
6 Bath
Lot Size: 43 x 114 Feet
Built-In Garage
Price comparison with similar homes in Brampton
Compared to 17 similar homes
1.1% Higher↑
Market Avg. of (17 similar homes)
$1,778,747
Note * Price comparison is based on the similar properties listed in the area and may not be accurate. Consult licences real estate agent for accurate comparison
Room Information
| Room Type | Features | Level |
|---|---|---|
| Living Room 5.85 x 3.65 m | Hardwood Floor, W/O To Balcony, Pot Lights | Main |
| Dining Room 3.65 x 4.57 m | Hardwood Floor, Formal Rm, Pot Lights | Main |
| Kitchen 4.75 x 3.23 m | Quartz Counter, Eat-in Kitchen, B/I Appliances | Main |
| Primary Bedroom 5.34 x 3.96 m | Hardwood Floor, 6 Pc Ensuite, Walk-In Closet(s) | Second |
| Bedroom 2 2.98 x 3.65 m | Hardwood Floor, Closet, Window | Second |
| Bedroom 3 3.16 x 4.26 m | Hardwood Floor, Closet, Semi Ensuite | Second |
| Bedroom 4 3.16 x 4.26 m | Hardwood Floor, Closet, Semi Ensuite | Second |
| Bedroom 5 3.65 x 3.65 m | Window, W/O To Yard, Closet | Basement |
Client Remarks
Immaculate 3700 sq ft Detached 5+3 Bedrooms & 6 Bathrooms Home with Legal 2nd Dwelling Unit. Gorgeous home with Stone & Brick situated on a Deep lot backing on to a Ravine. Main Level features Upgraded Porcelain tile, 9 ceiling liv/din & Fam. room with Gas Fireplace. Upgraded Chefs Kitchen with breakfast bar, seamless quartz countertop and backsplash, B/I cooktop, B/I Stainless appliances & Eat-in w/o to the deck with view. Upgraded wide plank oak-stained hardwood floor throughout & Matching Staircase w/iron Pickets. Primary Bedroom w/ His & Her W/I closets, Spa-Like Ensuite with Double sink, Soaker tub & Separate Shower,2nd bedroom with W/I closet. Pot lights in the liv/din, great room & Kitchen as well as outside. In-law suite unit on ground floor with open concept kit with quartz countertop, 1 bedroom, 1 bathroom & laundry.(5th Bedroom) W/O to the backyard. Legal basement with 3 bedrooms, 1 bathroom, Kitchen w/ Stainless Steel appliances, 6 above ground windows and laundry. Electric car charger wiring & security cameras. BBQ gas line installed by the builder.
Property Description
574 Queen Mary Drive, Brampton, L7A 4Y6
Property type
Detached
Lot size
N/A acres
Style
2-Storey
Approx. Area
N/A Sqft
Home Overview
Last check for updates
Virtual tour
N/A
Basement information
Finished,Separate Entrance
Building size
N/A
Status
In-Active
Property sub type
Maintenance fee
$N/A
Year built
--
Walk around the neighborhood
574 Queen Mary Drive, Brampton, L7A 4Y6Nearby Places

Angela Yang
Sales Representative, ANCHOR NEW HOMES INC.
English, Mandarin
Residential ResaleProperty ManagementPre Construction
Mortgage Information
Estimated Payment
$0 Principal and Interest
 Walk Score for 574 Queen Mary Drive
Walk Score for 574 Queen Mary Drive

Book a Showing
Tour this home with Angela
Frequently Asked Questions about Queen Mary Drive
Recently Sold Homes in Brampton
Check out recently sold properties. Listings updated daily
See the Latest Listings by Cities
1500+ home for sale in Ontario
