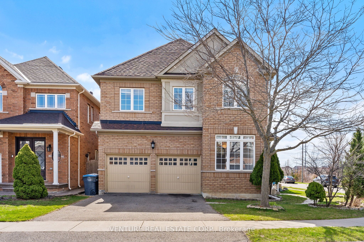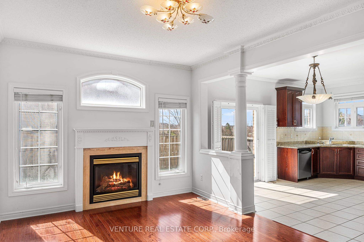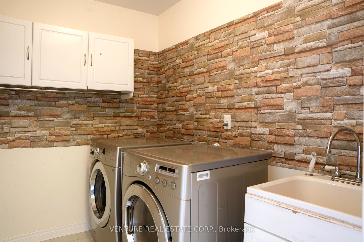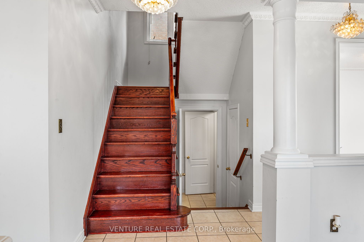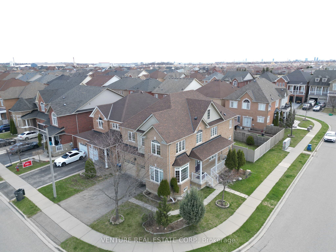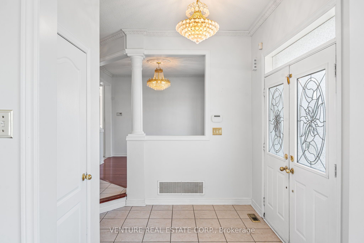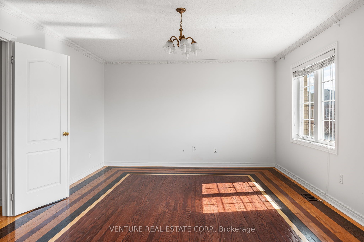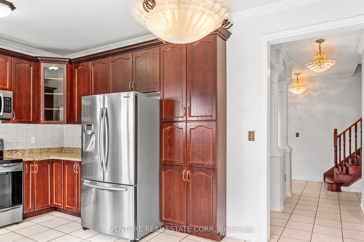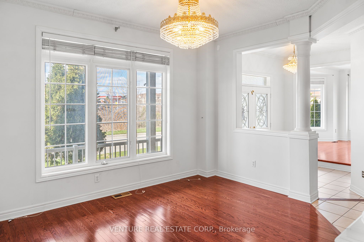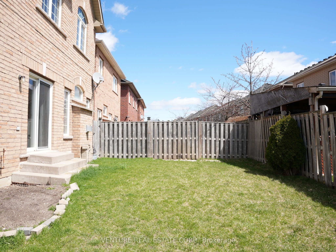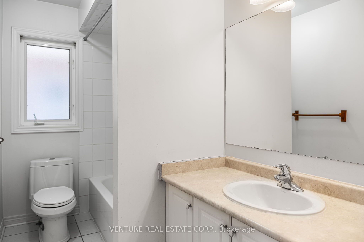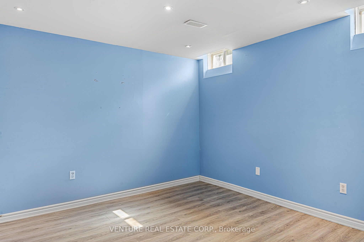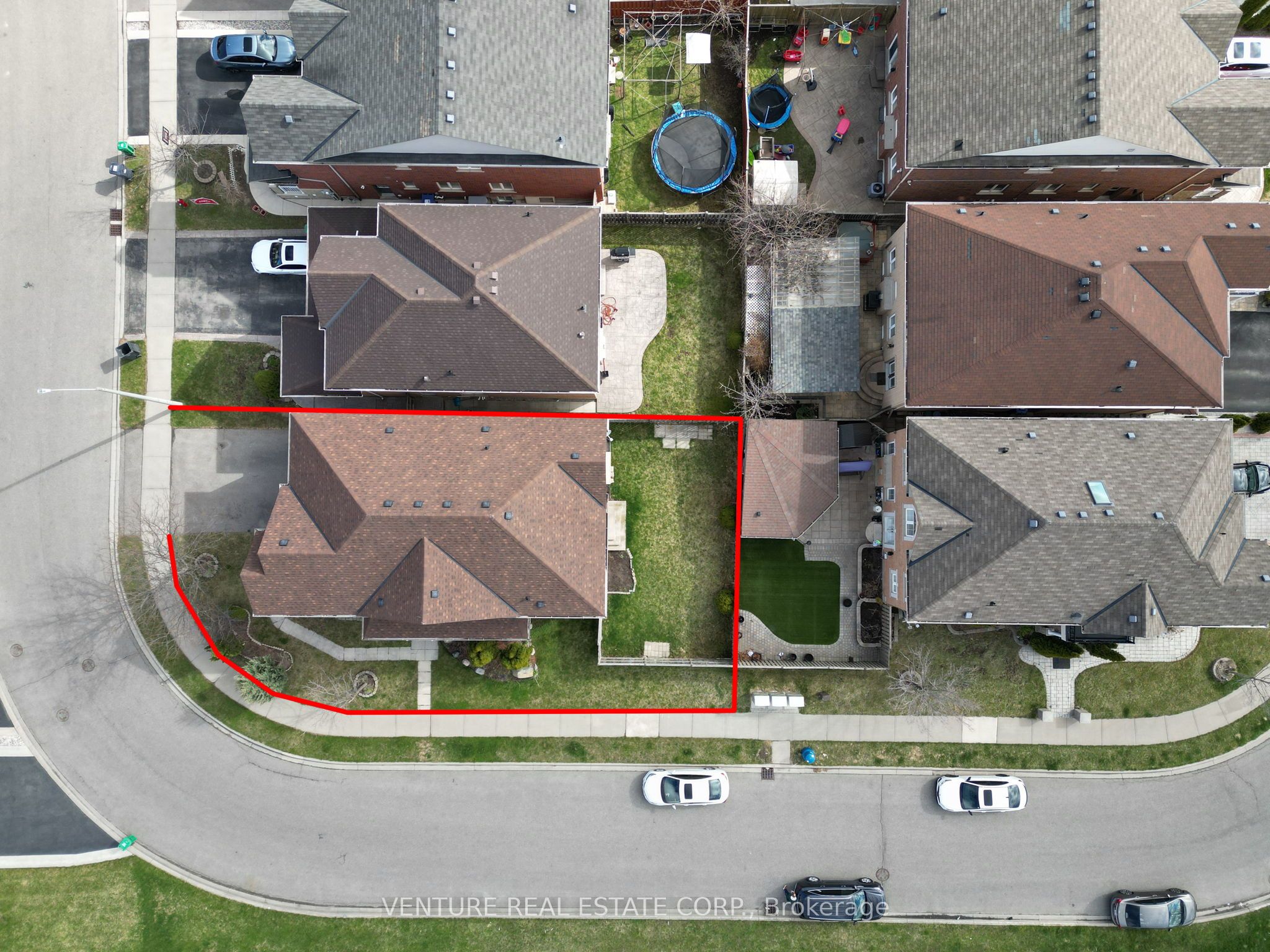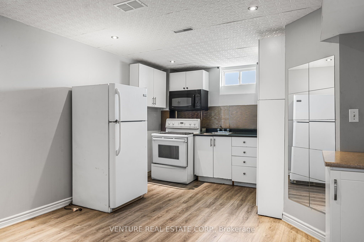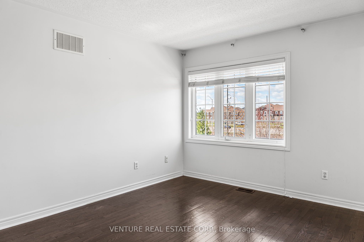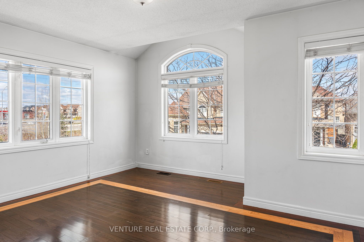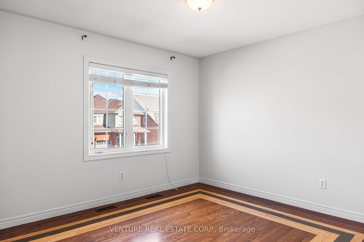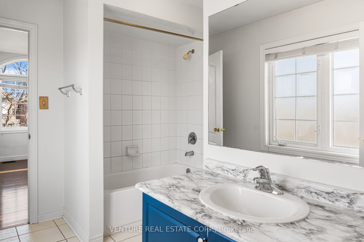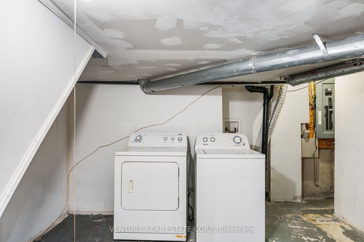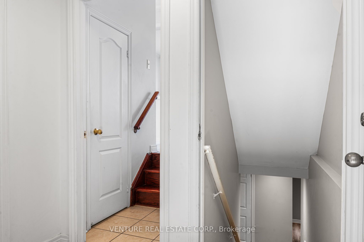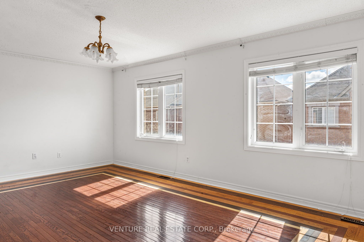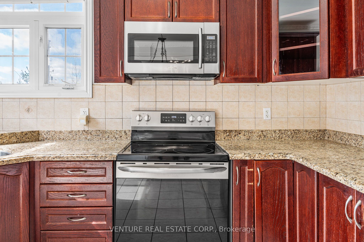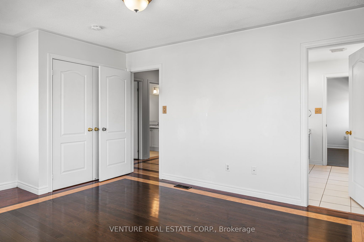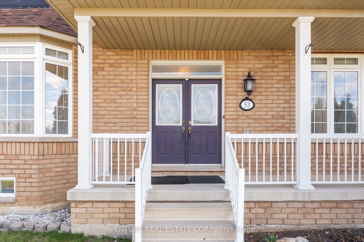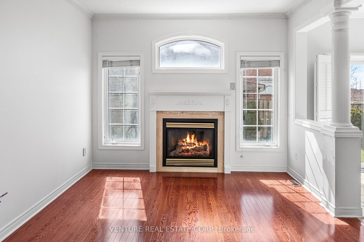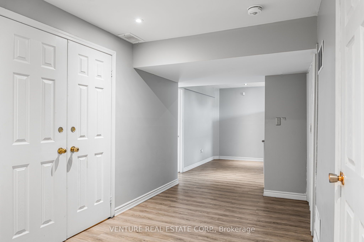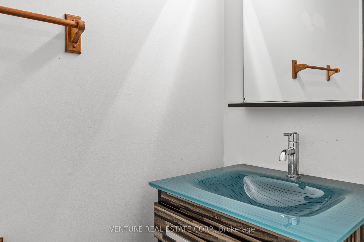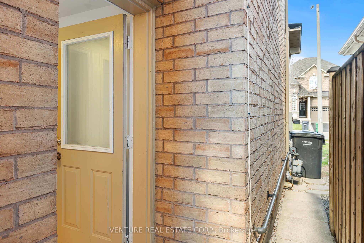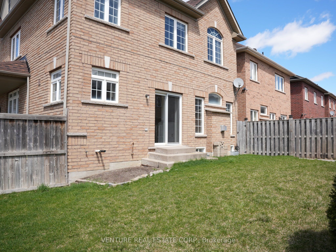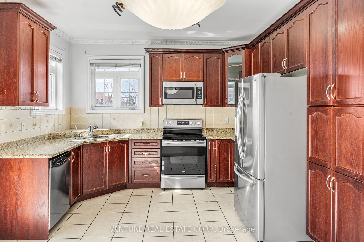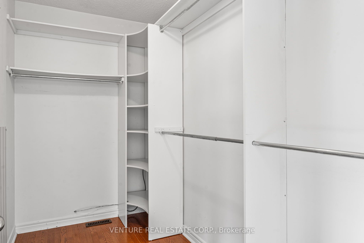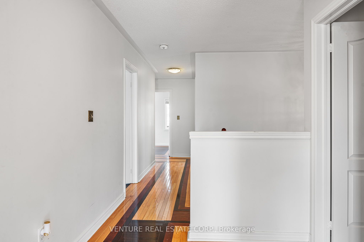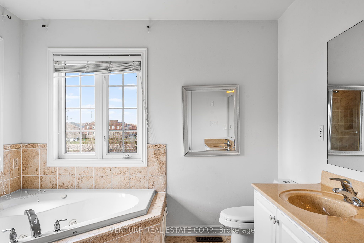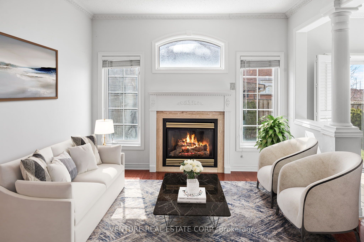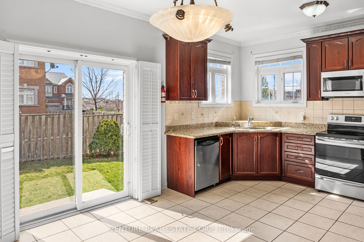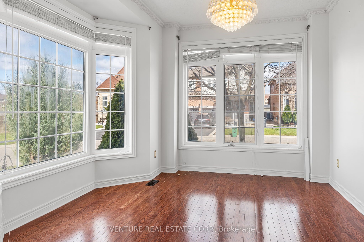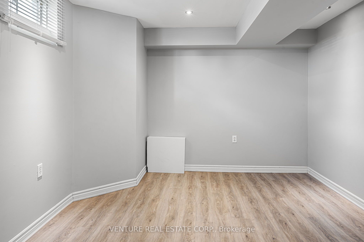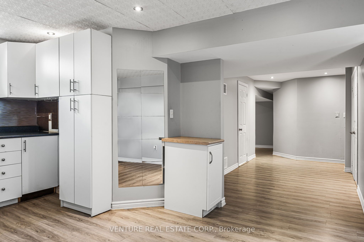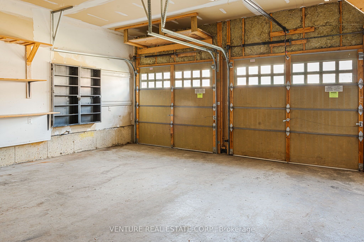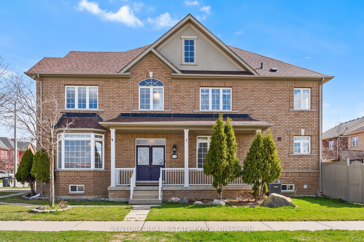
List Price: $1,225,000 2% reduced
53 Chalkfarm Crescent, Brampton, L7A 3W1
- By VENTURE REAL ESTATE CORP.
Detached|MLS - #W12105164|Price Change
6 Bed
4 Bath
2500-3000 Sqft.
Lot Size: 43.64 x 93.5 Feet
Attached Garage
Price comparison with similar homes in Brampton
Compared to 131 similar homes
-6.3% Lower↓
Market Avg. of (131 similar homes)
$1,307,207
Note * Price comparison is based on the similar properties listed in the area and may not be accurate. Consult licences real estate agent for accurate comparison
Room Information
| Room Type | Features | Level |
|---|---|---|
| Living Room 4.5 x 3.46 m | Formal Rm, Hardwood Floor | Ground |
| Dining Room 4.12 x 3.46 m | Formal Rm, Hardwood Floor | Ground |
| Kitchen 5.01 x 3.83 m | Combined w/Br, Pantry, Granite Counters | Ground |
| Primary Bedroom 5.5 x 4 m | 5 Pc Ensuite, Walk-In Closet(s), Hardwood Floor | Second |
| Bedroom 2 4.5 x 3.2 m | Semi Ensuite, Hardwood Floor, Vaulted Ceiling(s) | Second |
| Bedroom 3 3.64 x 3.48 m | Semi Ensuite, Hardwood Floor | Second |
| Bedroom 4 3.82 x 3.64 m | Semi Ensuite, Hardwood Floor | Second |
Client Remarks
*POWER of SALE* This Bright And Spacious 4 + 2 Bedrooms , 5 Bath Home Offers Over 2500 Square Feet Of Above-Grade Living Space & Sits On A Sun-Drenched Fenced Corner Lot In The Family-Friendly Neighbourhood Of Northwest Sandalwood Parkway. All Bedrooms with Access to Bathroom. The Property Features A Double-Car Garage, 9Ft Ceilings On The Main Level, And Gleaming Hardwood Flooring Throughout! Tons Of Windows Fill Every Room With Natural Light, While The Second-Floor Laundry Adds Everyday Convenience. Separate Side Door Entry to Finished Basement, In-Law Suite Offers 2 Additional Bedrooms, Kitchen, 4pc Bathroom and additional Laundry Area, Perfect For Multi-Generational Living. Fully Fenced Rear Yard For Entertaining & Family Fun! This One Is A Must See - Opportunities Like These Do Not Last!
Property Description
53 Chalkfarm Crescent, Brampton, L7A 3W1
Property type
Detached
Lot size
N/A acres
Style
2-Storey
Approx. Area
N/A Sqft
Home Overview
Last check for updates
Virtual tour
N/A
Basement information
Separate Entrance,Finished
Building size
N/A
Status
In-Active
Property sub type
Maintenance fee
$N/A
Year built
2024
Walk around the neighborhood
53 Chalkfarm Crescent, Brampton, L7A 3W1Nearby Places

Angela Yang
Sales Representative, ANCHOR NEW HOMES INC.
English, Mandarin
Residential ResaleProperty ManagementPre Construction
Mortgage Information
Estimated Payment
$0 Principal and Interest
 Walk Score for 53 Chalkfarm Crescent
Walk Score for 53 Chalkfarm Crescent

Book a Showing
Tour this home with Angela
Frequently Asked Questions about Chalkfarm Crescent
Recently Sold Homes in Brampton
Check out recently sold properties. Listings updated daily
See the Latest Listings by Cities
1500+ home for sale in Ontario
