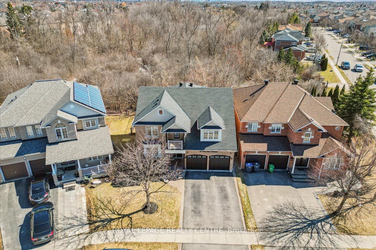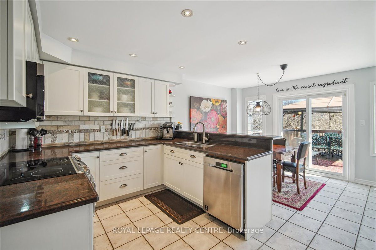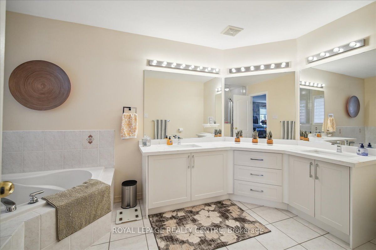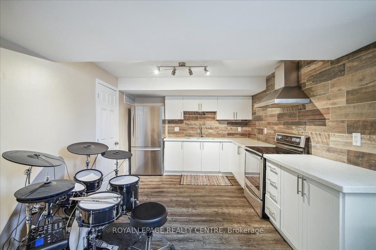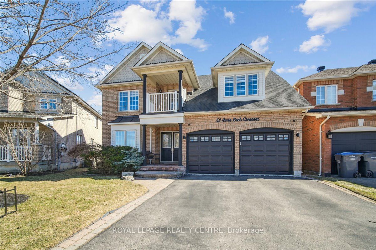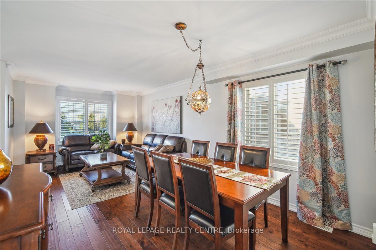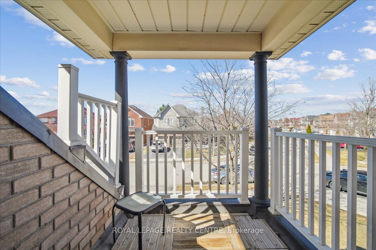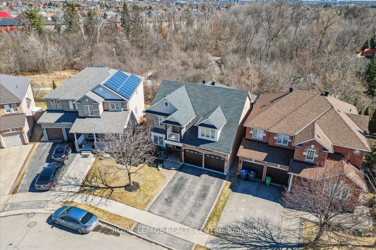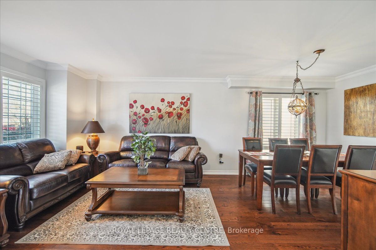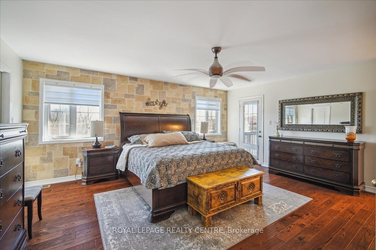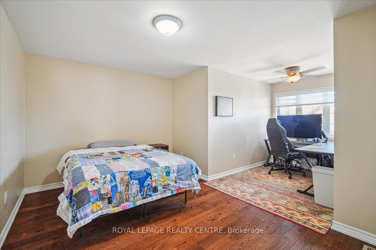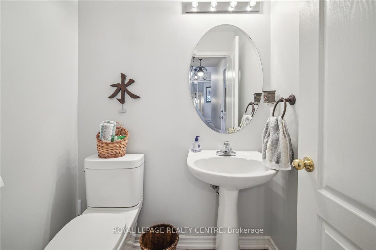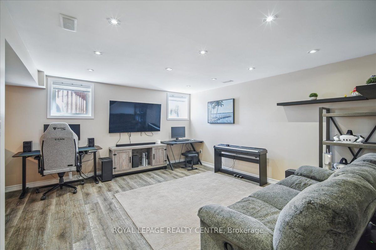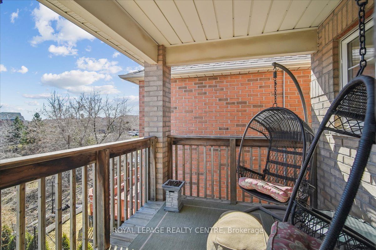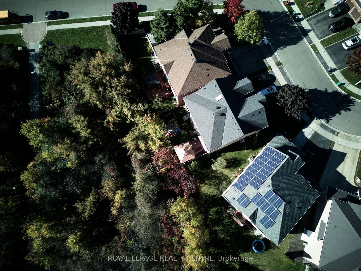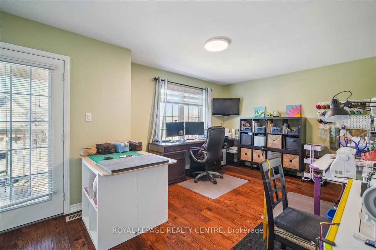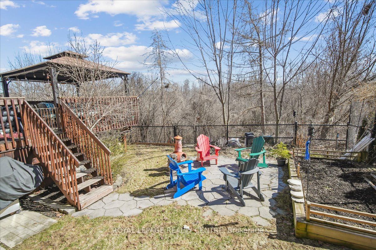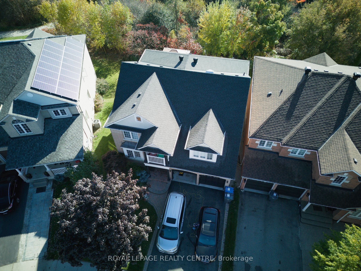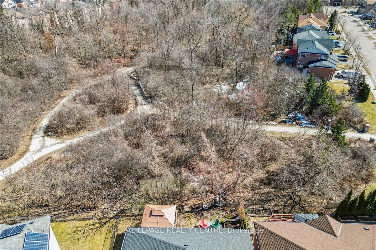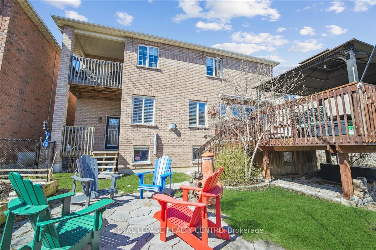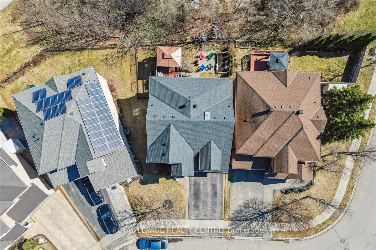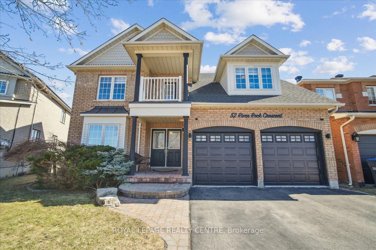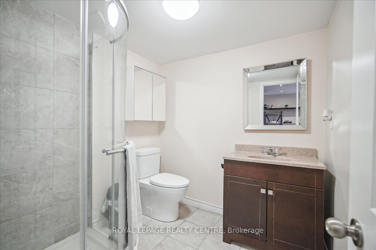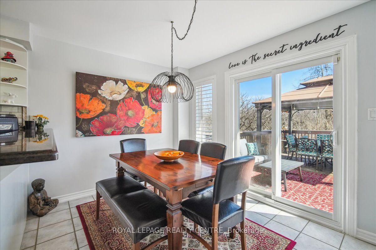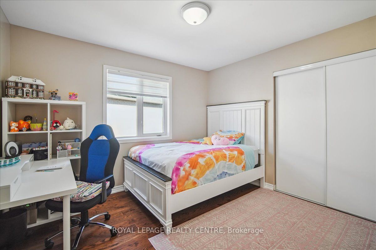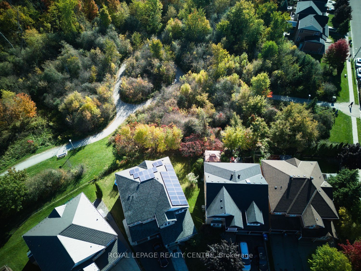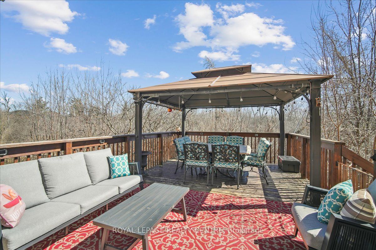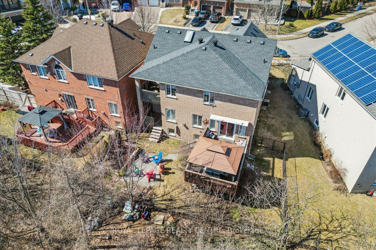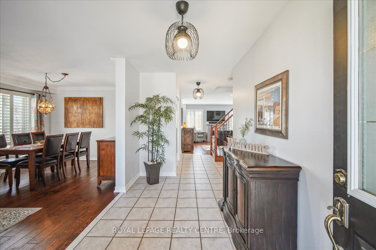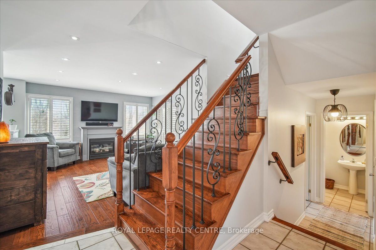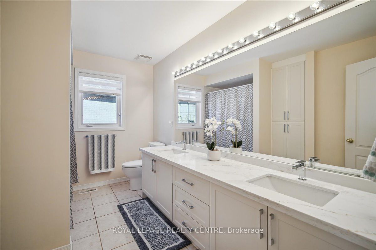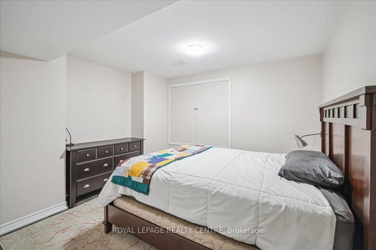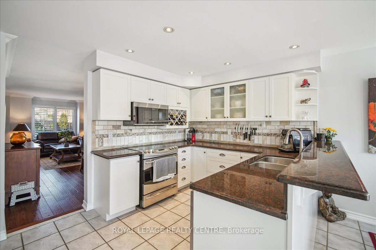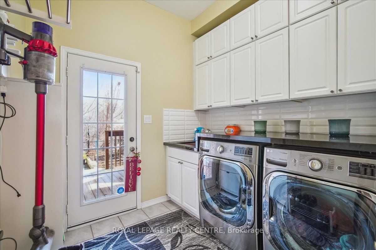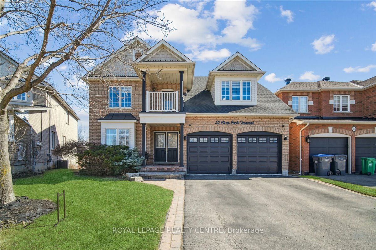
List Price: $1,299,000
52 River Rock Crescent, Brampton, L7A 2W9
- By ROYAL LEPAGE REALTY CENTRE
Detached|MLS - #W12144172|New
6 Bed
4 Bath
2500-3000 Sqft.
Lot Size: 42.81 x 91.96 Feet
Attached Garage
Price comparison with similar homes in Brampton
Compared to 140 similar homes
0.3% Higher↑
Market Avg. of (140 similar homes)
$1,294,598
Note * The price comparison provided is based on publicly available listings of similar properties within the same area. While we strive to ensure accuracy, these figures are intended for general reference only and may not reflect current market conditions, specific property features, or recent sales. For a precise and up-to-date evaluation tailored to your situation, we strongly recommend consulting a licensed real estate professional.
Room Information
| Room Type | Features | Level |
|---|---|---|
| Living Room 6.65 x 3.42 m | Combined w/Dining, Hardwood Floor, California Shutters | Main |
| Dining Room 6.65 x 3.42 m | Combined w/Living, Hardwood Floor, California Shutters | Main |
| Kitchen 5.46 x 4.26 m | Granite Counters, W/O To Sundeck, Overlooks Ravine | Main |
| Primary Bedroom 5.47 x 4.73 m | Hardwood Floor, W/O To Balcony, Overlooks Ravine | Second |
| Bedroom 2 5.12 x 3.68 m | Hardwood Floor, Double Closet, W/O To Balcony | Second |
| Bedroom 3 5.7 x 4.11 m | Hardwood Floor, Closet | Second |
| Bedroom 4 3.47 x 3.47 m | Hardwood Floor, Double Closet | Second |
| Kitchen 4.31 x 3.26 m | Quartz Counter, Backsplash | Lower |
Client Remarks
Nature Abounds This Immaculate And Meticulously Maintained Home Backing Onto Ravine On One Of Fletchers Meadows Most Sought After Streets. This Home Boasts Almost 3600sqft Of Living Space Including Upgraded Kitchens With Granite And Quartz Counters, Upgraded Cabinetry, 2 Bedrooms With Walkout To Private Decks, Updated Bathrooms And Custom Built Laundry Room, Upgraded Pot Lights And Ceiling Fans Throughout, Top Quality Hand Scraped Hardwood Flooring, High Quality Appliances, Upgraded Shutters And Window Coverings Throughout, 4 Walkouts With Balconies And Large Deck Overlooking Ravine, Alarm, Central Vacuum And Sprinkler Systems, Professionally Finished Basement With Separate Entrance, Large Kitchen W/Quartz Counters, Sun Filled Family Room, 3 Pc Bath, Two Bedrooms And Plenty Of Storage. This Home Is Situated On A Premium Lot On A Quiet Street, Beautifully Landscaped, Separate Entrance To Basement Through Laundry Room, Pride Of Ownership For The Most Discerning Buyer.
Property Description
52 River Rock Crescent, Brampton, L7A 2W9
Property type
Detached
Lot size
N/A acres
Style
2-Storey
Approx. Area
N/A Sqft
Home Overview
Basement information
Finished,Separate Entrance
Building size
N/A
Status
In-Active
Property sub type
Maintenance fee
$N/A
Year built
--
Walk around the neighborhood
52 River Rock Crescent, Brampton, L7A 2W9Nearby Places

Angela Yang
Sales Representative, ANCHOR NEW HOMES INC.
English, Mandarin
Residential ResaleProperty ManagementPre Construction
Mortgage Information
Estimated Payment
$0 Principal and Interest
 Walk Score for 52 River Rock Crescent
Walk Score for 52 River Rock Crescent

Book a Showing
Tour this home with Angela
Frequently Asked Questions about River Rock Crescent
Recently Sold Homes in Brampton
Check out recently sold properties. Listings updated daily
See the Latest Listings by Cities
1500+ home for sale in Ontario
