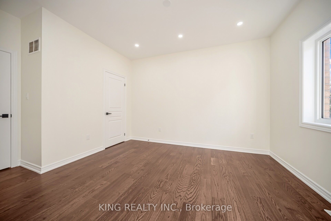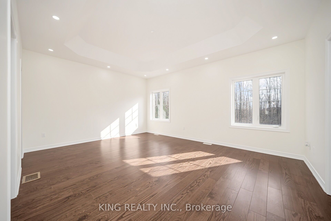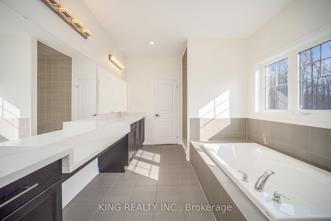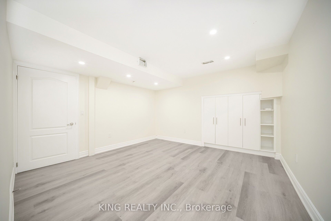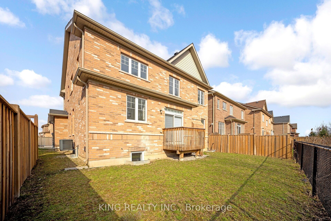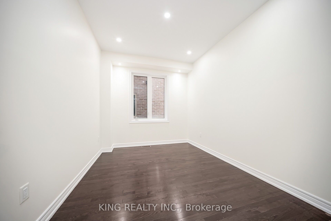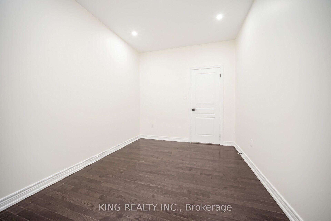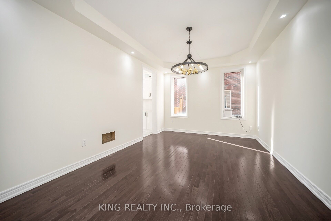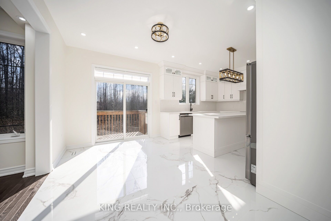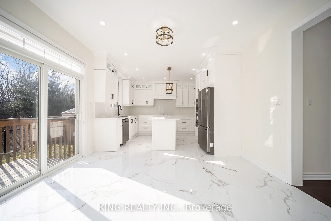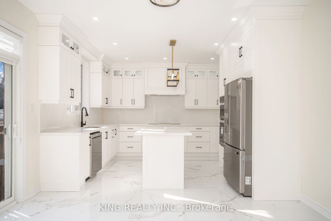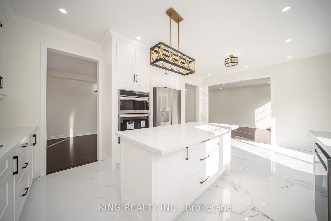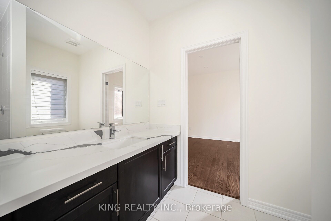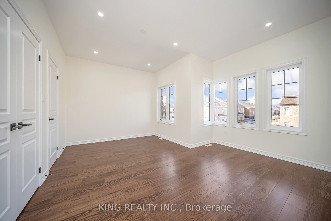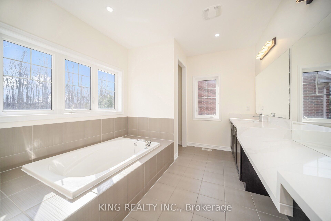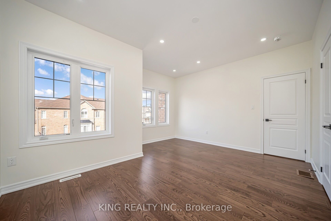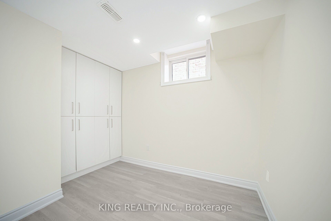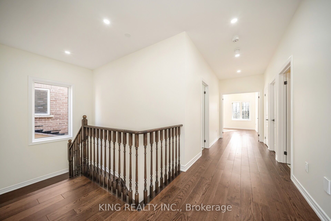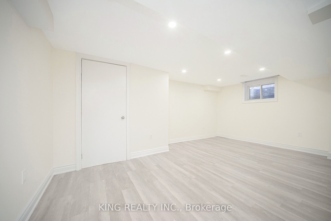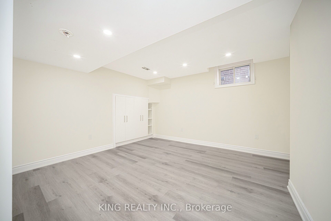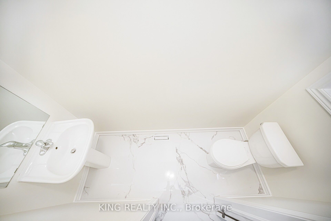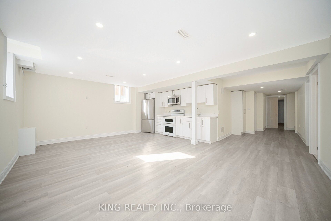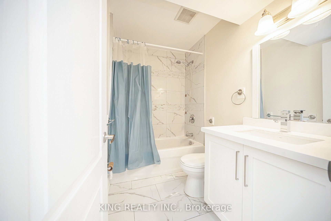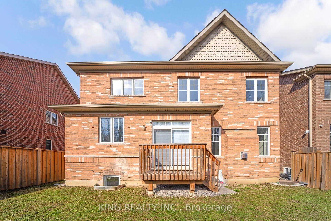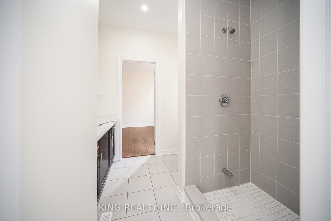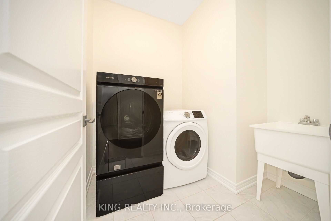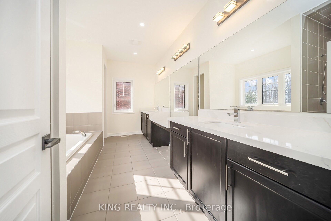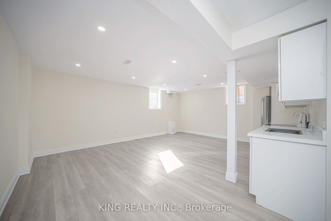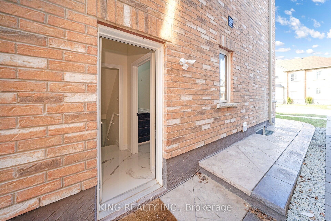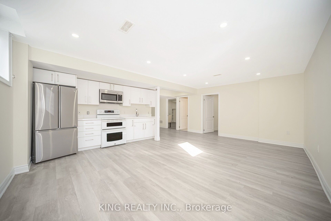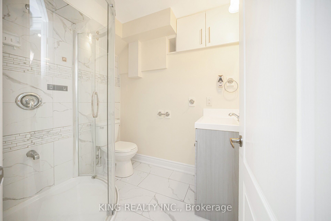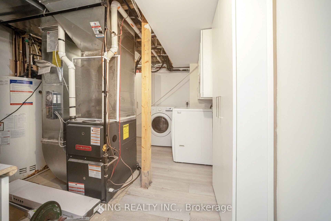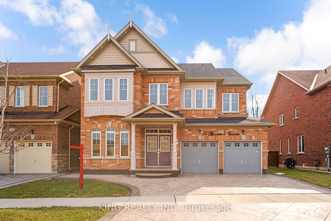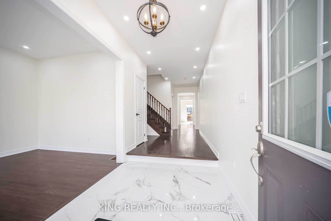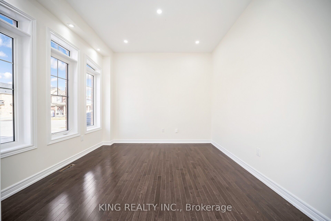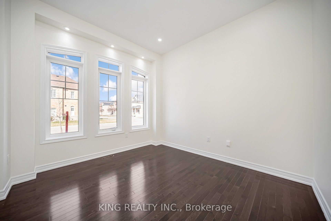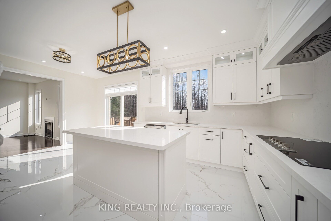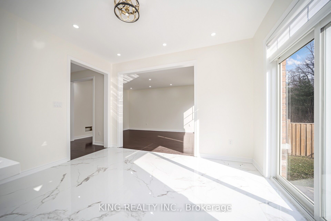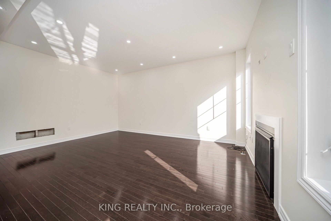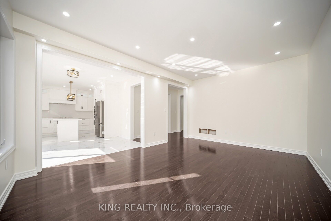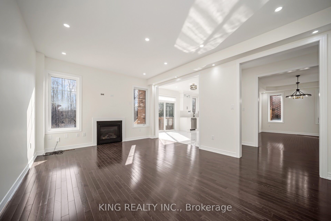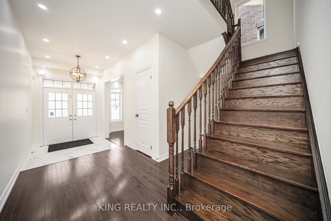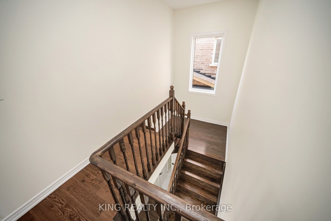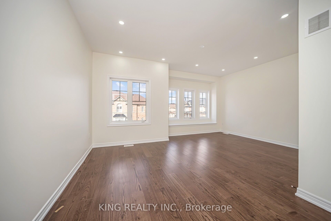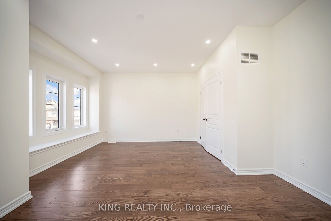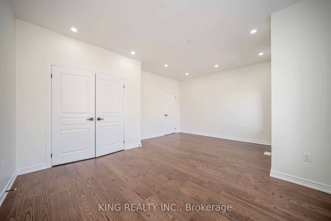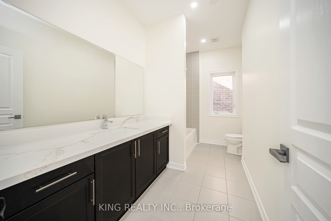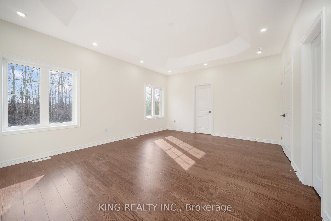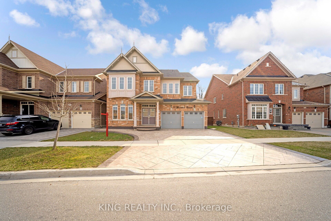
List Price: $1,689,000
52 Haverstock Crescent, Brampton, L7A 0G1
- By KING REALTY INC.
Detached|MLS - #W12084845|New
7 Bed
6 Bath
3000-3500 Sqft.
Built-In Garage
Price comparison with similar homes in Brampton
Compared to 44 similar homes
1.9% Higher↑
Market Avg. of (44 similar homes)
$1,656,949
Note * Price comparison is based on the similar properties listed in the area and may not be accurate. Consult licences real estate agent for accurate comparison
Room Information
| Room Type | Features | Level |
|---|---|---|
| Living Room 3.3528 x 3.41376 m | Hardwood Floor, Picture Window | Main |
| Dining Room 4.63296 x 3.3528 m | Main | |
| Kitchen 3.16992 x 3 m | Porcelain Floor, Granite Counters | Main |
| Primary Bedroom 5.4864 x 4.2672 m | Hardwood Floor, Walk-In Closet(s), 6 Pc Ensuite | Second |
| Bedroom 2 3.84048 x 3.3528 m | Hardwood Floor, Closet, 4 Pc Ensuite | Second |
| Bedroom 3 4.69392 x 4.14528 m | Hardwood Floor, Closet, Semi Ensuite | Second |
| Bedroom 4 5.42544 x 4.17576 m | Hardwood Floor | Second |
| Bedroom 3.90144 x 3.9624 m | Vinyl Floor | Basement |
Client Remarks
Price to sell, Beautiful 4 +3 bedrooms Legal basement double car garage detached house with total living space 4409 ( 3129upper grade+1280 Basement ), with the lot size of 45 Feet front. House has been renovated Seller spent $350000 for the renovation. lots of upgrades,9 feet Ceiling at Main Level & second floor , House has double door entry with lots of upgrade with impressive Porcelain Tiles in the kitchen, Washrooms and hardwood through out the main floor with Oak staircase. Modern Kitchen with inbuilt high-class Oven, stainless steel fridge and dishwasher. Main level has Den which can be use as office. Hardwood Floor throughout the house ,freshly painted, lots of pot light.3 bedroom legal basement with large windows. Stamped driveway, porch , staircase and side of the house for the entrance of basement . Separate laundry for the main and basement. Master Bed room Has coffered ceiling with attached 5 Pc ensuites, his &Her closest, 6 washrooms has quartz tops ( Three at 2nd ,one On main level, two washrooms Basement Close to Park/School/Shopping Plazas/Public Transit, Place Of Worship and Major Hwys. Don't miss the opportunity to make this your dream home!! LEGAL BASEMENT HASGOOD RENTAL POTENTIAL WILL HELP TO PAY OFF YOUR MORTGAGE.
Property Description
52 Haverstock Crescent, Brampton, L7A 0G1
Property type
Detached
Lot size
N/A acres
Style
2-Storey
Approx. Area
N/A Sqft
Home Overview
Basement information
Apartment,Separate Entrance
Building size
N/A
Status
In-Active
Property sub type
Maintenance fee
$N/A
Year built
--
Walk around the neighborhood
52 Haverstock Crescent, Brampton, L7A 0G1Nearby Places

Shally Shi
Sales Representative, Dolphin Realty Inc
English, Mandarin
Residential ResaleProperty ManagementPre Construction
Mortgage Information
Estimated Payment
$0 Principal and Interest
 Walk Score for 52 Haverstock Crescent
Walk Score for 52 Haverstock Crescent

Book a Showing
Tour this home with Shally
Frequently Asked Questions about Haverstock Crescent
Recently Sold Homes in Brampton
Check out recently sold properties. Listings updated daily
No Image Found
Local MLS®️ rules require you to log in and accept their terms of use to view certain listing data.
No Image Found
Local MLS®️ rules require you to log in and accept their terms of use to view certain listing data.
No Image Found
Local MLS®️ rules require you to log in and accept their terms of use to view certain listing data.
No Image Found
Local MLS®️ rules require you to log in and accept their terms of use to view certain listing data.
No Image Found
Local MLS®️ rules require you to log in and accept their terms of use to view certain listing data.
No Image Found
Local MLS®️ rules require you to log in and accept their terms of use to view certain listing data.
No Image Found
Local MLS®️ rules require you to log in and accept their terms of use to view certain listing data.
No Image Found
Local MLS®️ rules require you to log in and accept their terms of use to view certain listing data.
Check out 100+ listings near this property. Listings updated daily
See the Latest Listings by Cities
1500+ home for sale in Ontario
