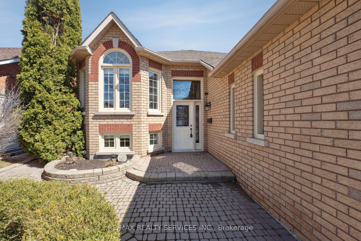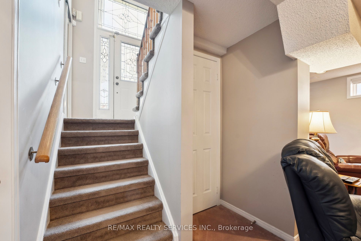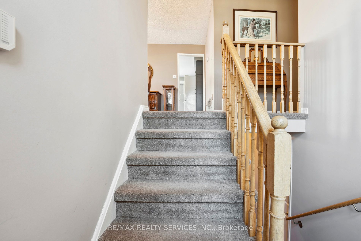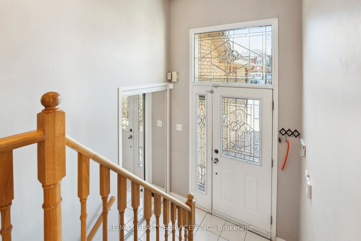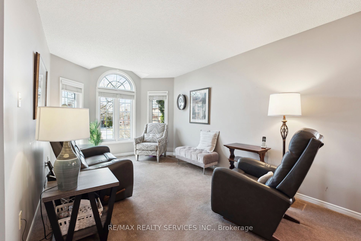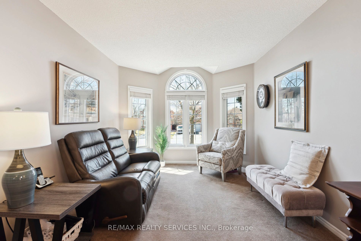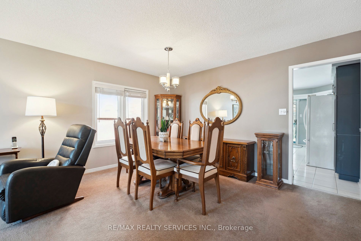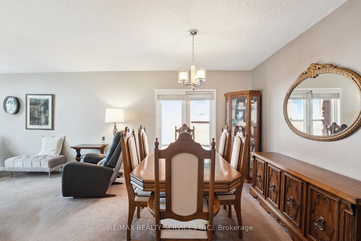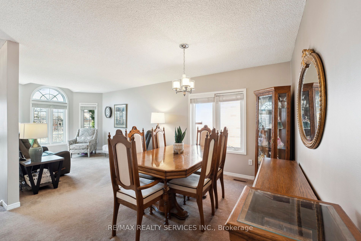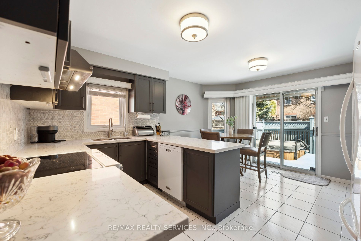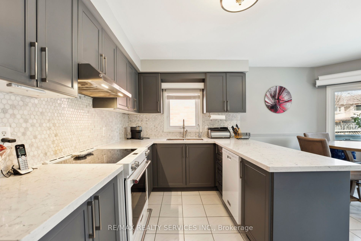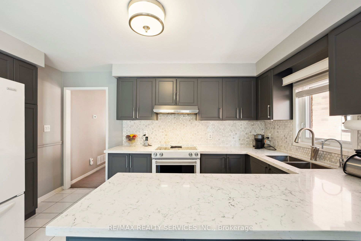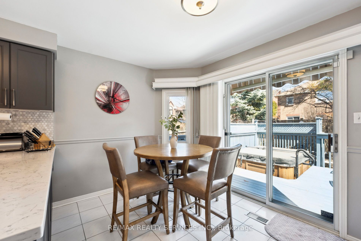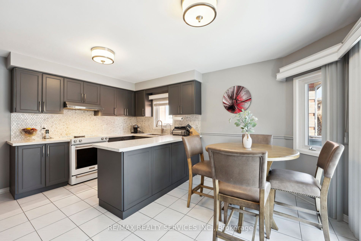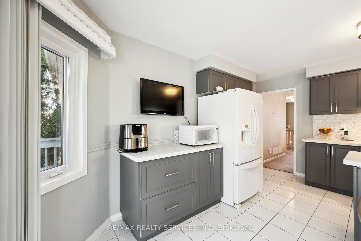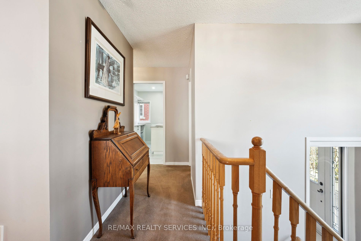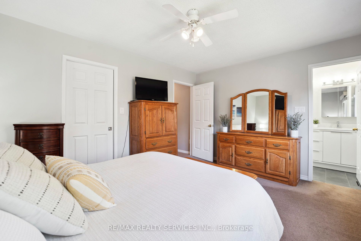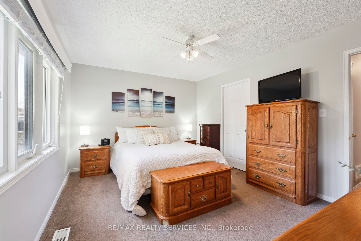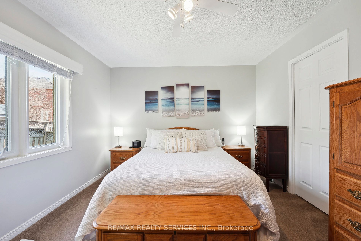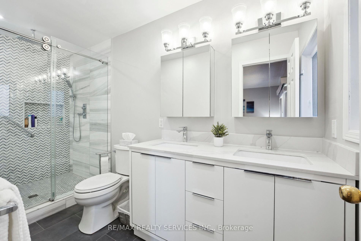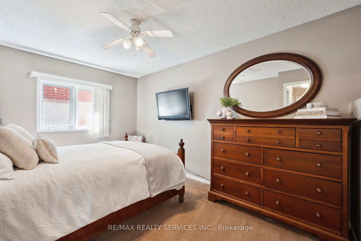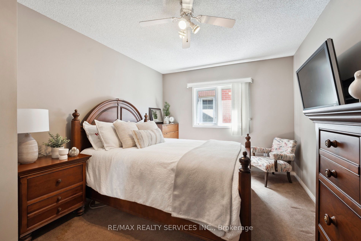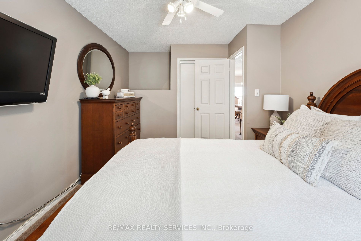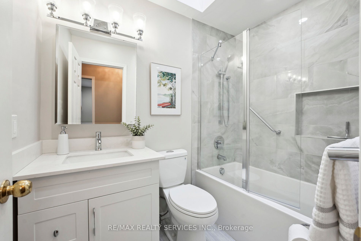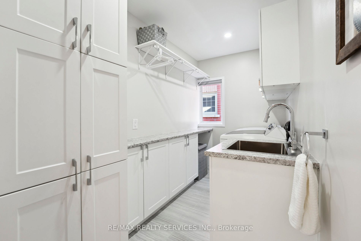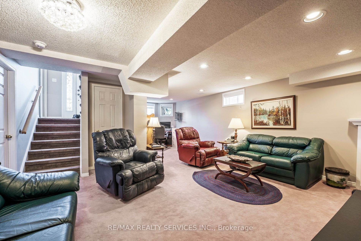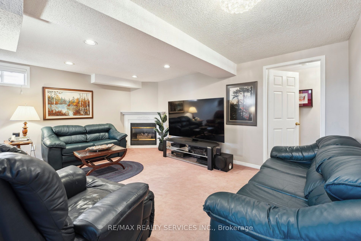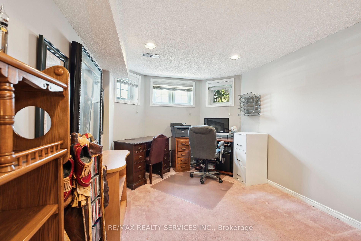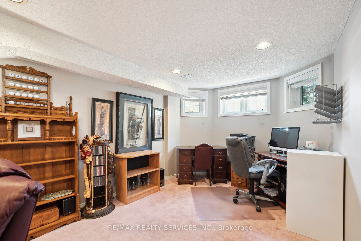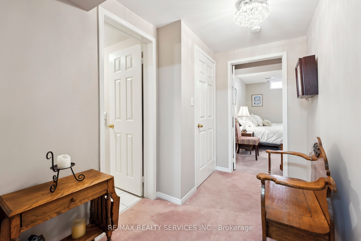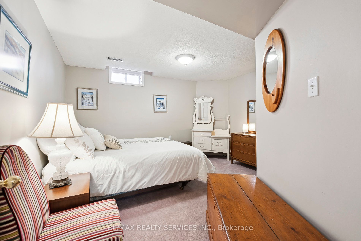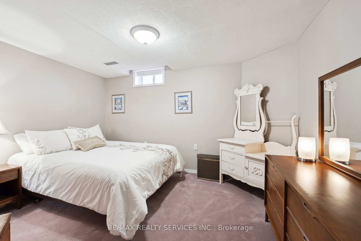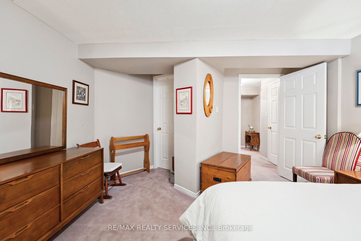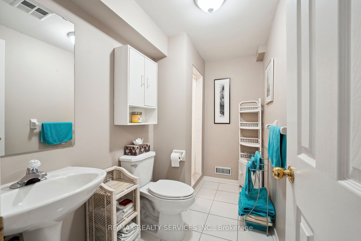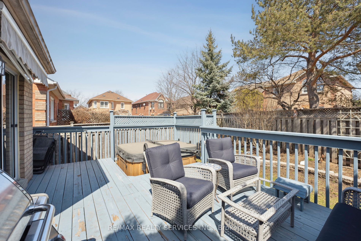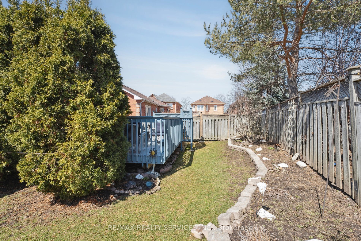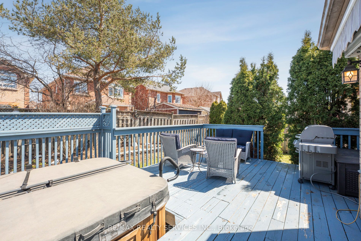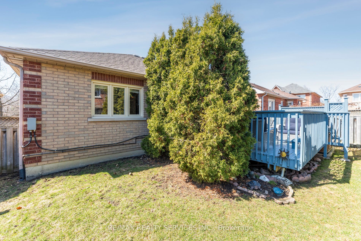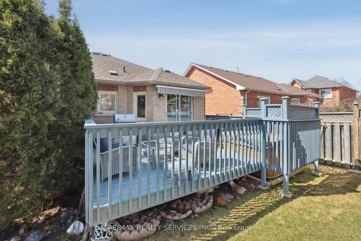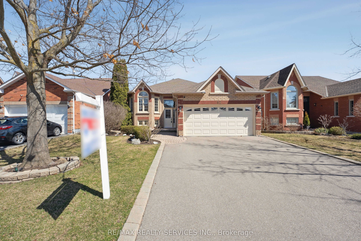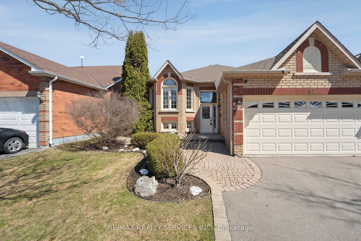
List Price: $959,999
52 Buffridge Trail, Brampton, L7A 1H8
- By RE/MAX REALTY SERVICES INC.
Detached|MLS - #W12067056|Price Change
3 Bed
3 Bath
1100-1500 Sqft.
Lot Size: 44.34 x 98.43 Feet
Attached Garage
Price comparison with similar homes in Brampton
Compared to 57 similar homes
-8.7% Lower↓
Market Avg. of (57 similar homes)
$1,051,736
Note * Price comparison is based on the similar properties listed in the area and may not be accurate. Consult licences real estate agent for accurate comparison
Room Information
| Room Type | Features | Level |
|---|---|---|
| Living Room 3.03 x 3.5 m | Broadloom, Picture Window, Combined w/Dining | Main |
| Dining Room 4.14 x 2.26 m | Broadloom, Picture Window, Combined w/Living | Main |
| Kitchen 4.15 x 2.26 m | Renovated, Quartz Counter, Backsplash | Main |
| Primary Bedroom 4.16 x 3.46 m | Broadloom, 4 Pc Ensuite, Walk-In Closet(s) | Main |
| Bedroom 2 4.48 x 3.07 m | Broadloom, Ceiling Fan(s), Closet | Main |
| Bedroom 3 3.94 x 3.87 m | Broadloom, Window, Closet | Lower |
Client Remarks
3 bedroom layout converted to 2 bedroom with main floor laundry. With an open-concept living & dining area, spacious & bright. Renovated, modern kitchen, equipped with quartz countertops, mosaic backsplash & upgraded appliances, including a fridge with ice/water dispenser. Extra pantry space & a dedicated coffee bar make this kitchen both functional & stylish. Breakfast area walks out to a private deck, with an Arctic Fox hot tub, an awning for shade, & gas BBQ hookup, creating an inviting outdoor retreat. Originally configured as 3 bedrooms on the main, the 3rd bedroom was thoughtfully converted into a main-floor laundry room, however, it can easily be reverted to a bedroom if needed. The spacious primary bedroom features a large walk-in closet with a window & an updated Ensuite bathroom. The Ensuite is tastefully designed with double sinks, a frameless walk-in shower, heated floors. The main floor's 4-piece bathroom has also been tastefully renovated. **EXTRAS** The finished basement offers additional living space, including a large family room with a gas fireplace, a bedroom, & a 3pc bathroom. A utility room & ample storage add to the home's functionality. Major updates include roof, furnace, AC.
Property Description
52 Buffridge Trail, Brampton, L7A 1H8
Property type
Detached
Lot size
N/A acres
Style
Bungalow-Raised
Approx. Area
N/A Sqft
Home Overview
Last check for updates
Virtual tour
N/A
Basement information
Crawl Space,Finished
Building size
N/A
Status
In-Active
Property sub type
Maintenance fee
$N/A
Year built
--
Walk around the neighborhood
52 Buffridge Trail, Brampton, L7A 1H8Nearby Places

Angela Yang
Sales Representative, ANCHOR NEW HOMES INC.
English, Mandarin
Residential ResaleProperty ManagementPre Construction
Mortgage Information
Estimated Payment
$0 Principal and Interest
 Walk Score for 52 Buffridge Trail
Walk Score for 52 Buffridge Trail

Book a Showing
Tour this home with Angela
Frequently Asked Questions about Buffridge Trail
Recently Sold Homes in Brampton
Check out recently sold properties. Listings updated daily
See the Latest Listings by Cities
1500+ home for sale in Ontario
