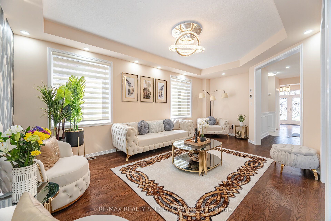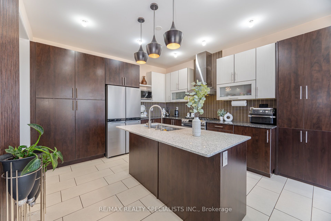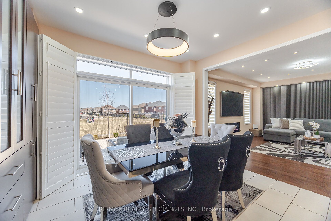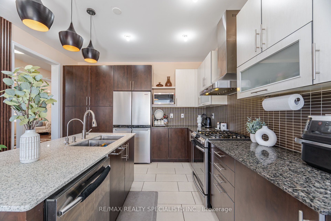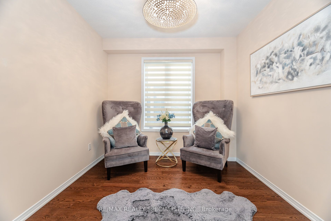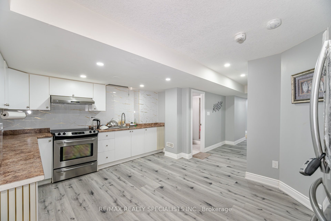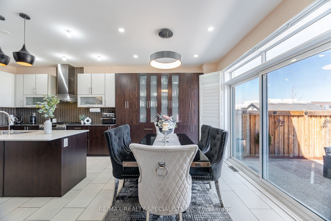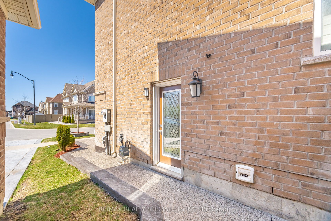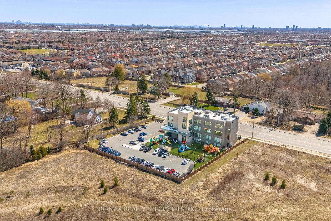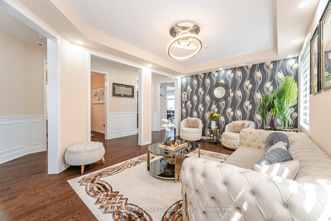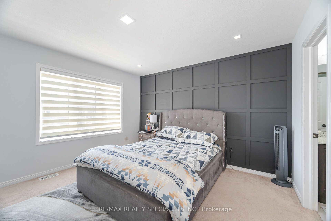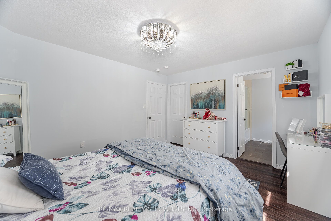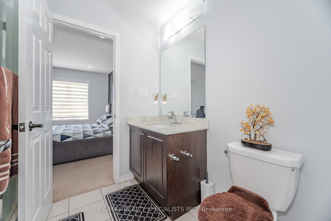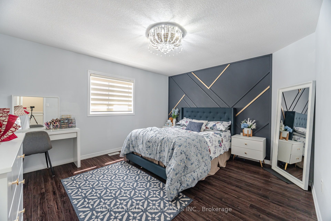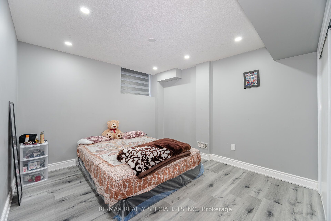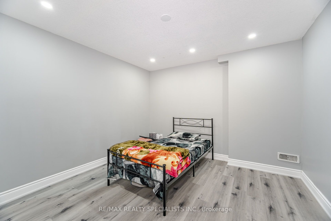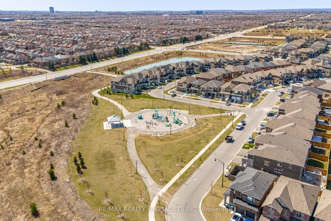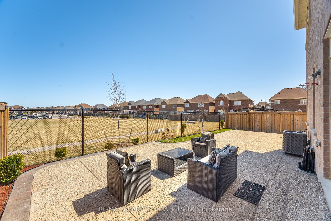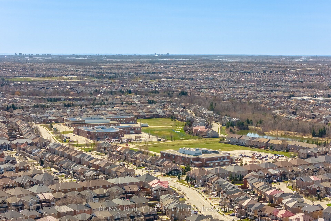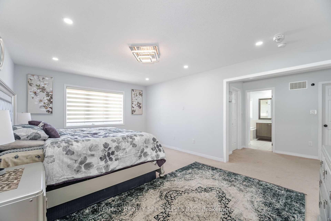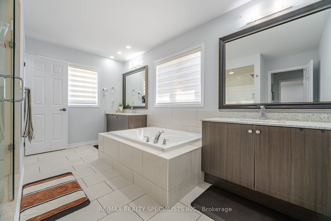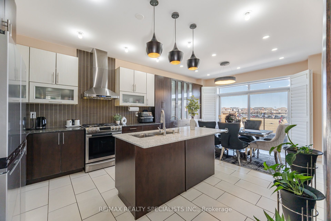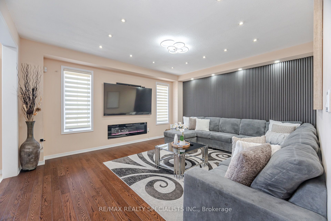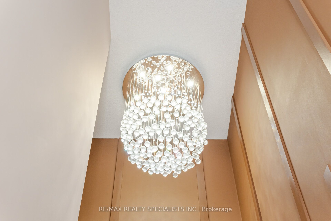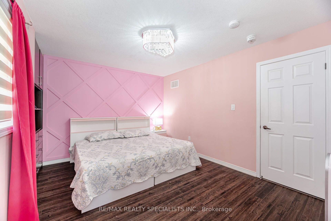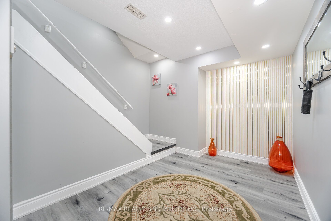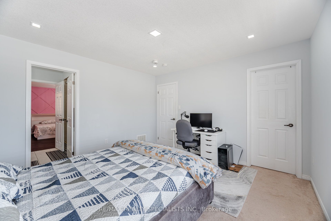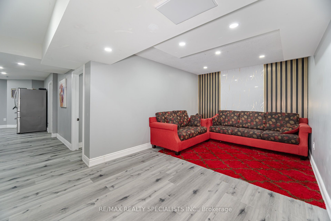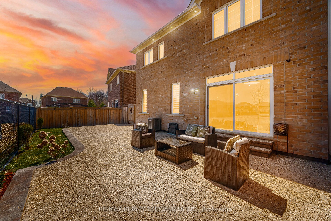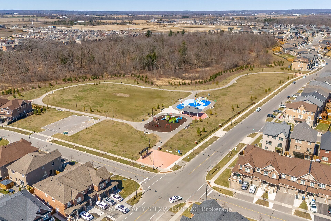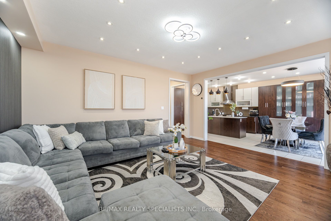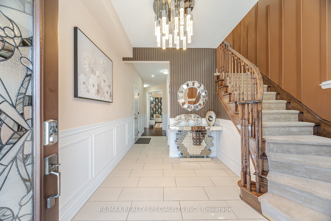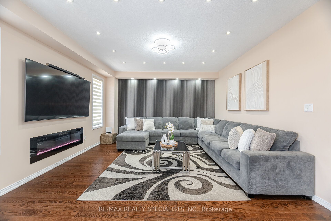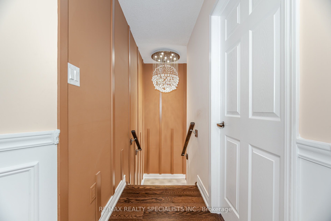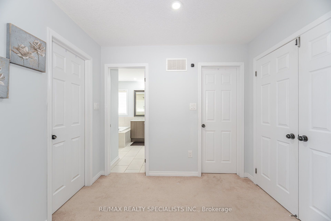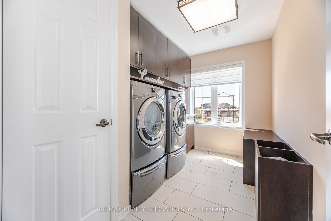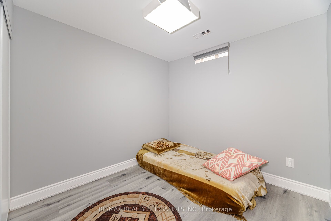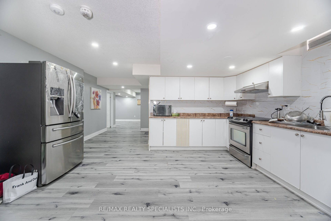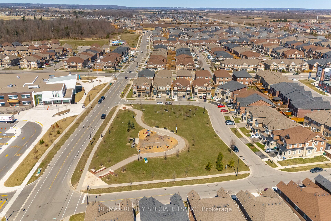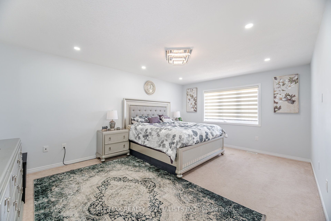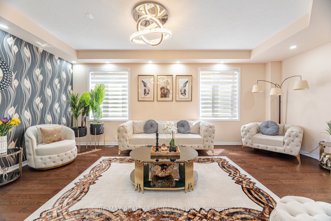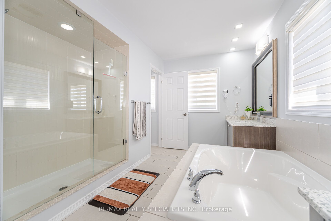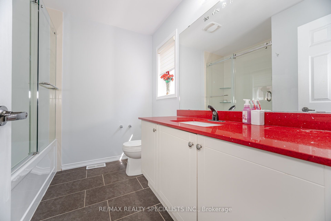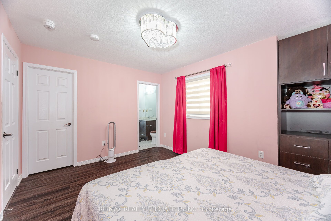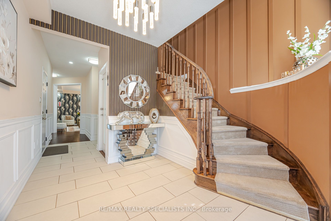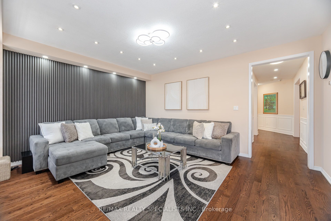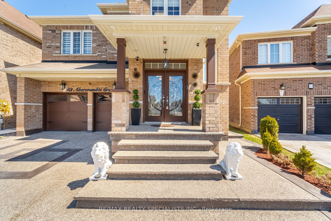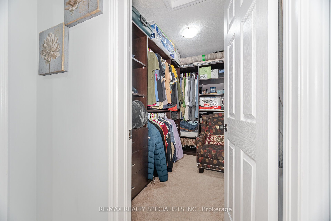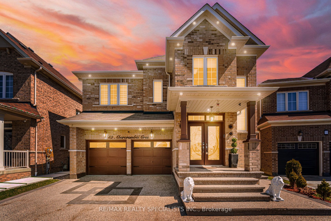
List Price: $1,629,000
52 Abercrombie Crescent, Brampton, L7A 4N1
- By RE/MAX REALTY SPECIALISTS INC.
Detached|MLS - #W12091279|New
7 Bed
5 Bath
3000-3500 Sqft.
Attached Garage
Price comparison with similar homes in Brampton
Compared to 50 similar homes
6.9% Higher↑
Market Avg. of (50 similar homes)
$1,523,905
Note * Price comparison is based on the similar properties listed in the area and may not be accurate. Consult licences real estate agent for accurate comparison
Room Information
| Room Type | Features | Level |
|---|---|---|
| Living Room 0 x 0 m | Pot Lights, Combined w/Dining, Large Window | Main |
| Dining Room 0 x 0 m | Pot Lights, Combined w/Living, Pot Lights | Main |
| Kitchen 0 x 0 m | Ceramic Floor, Breakfast Area, Pot Lights | Main |
| Primary Bedroom 0 x 0 m | 5 Pc Ensuite, His and Hers Closets, Pot Lights | Second |
| Bedroom 2 0 x 0 m | 3 Pc Ensuite, Walk-In Closet(s), Window | Second |
| Bedroom 3 0 x 0 m | Walk-In Closet(s), Window, Semi Ensuite | Second |
| Bedroom 4 0 x 0 m | Walk-In Closet(s), Window, Semi Ensuite | Second |
| Living Room 0 x 0 m | Pot Lights | Basement |
Client Remarks
Luxurious, upgraded detached home on rare 52-ft wide lot backing onto a school park- no rear neighbors! Built in 2016, this 4+3 bed, 5-bath gem features stunning curb appeal with exposed concrete driveway, steps & full wrap-around to the backyard. Double door entry leads to 9-ft ceilings, pot lights & custom light fixtures throughout. Main floor boasts a living/dining combo with custom accent wall, office, family room with fireplace & accent wall, and hardwood flooring throughout. Gourmet 2-tone kitchen with granite counters, backsplash, canopy range hood, gas stove, S/S appliances, built-in pantry, extra cabinetry & breakfast area walkout to open concrete patio. Elegant stained spiral oak staircase leads to 4 beds, each with walk-in closets & custom walls. Primary suite features 5-pc ensuite, his/her walk-in closets, pot lights & windows. 2nd bed has 3-pc ensuite; other 2 beds share Jack & Jill bath. 2nd flr laundry. Finished 3-bed basement w/ sep entrance, kitchen, living room , 3 bed and 3 pc bath& 2nd laundry. Double garage with EV charger & home access. Central vacuum, upgraded chandeliers, custom features throughout. Close to Hwy 410, schools, transit & all amenities!
Property Description
52 Abercrombie Crescent, Brampton, L7A 4N1
Property type
Detached
Lot size
N/A acres
Style
2-Storey
Approx. Area
N/A Sqft
Home Overview
Last check for updates
Virtual tour
N/A
Basement information
Finished,Separate Entrance
Building size
N/A
Status
In-Active
Property sub type
Maintenance fee
$N/A
Year built
--
Walk around the neighborhood
52 Abercrombie Crescent, Brampton, L7A 4N1Nearby Places

Shally Shi
Sales Representative, Dolphin Realty Inc
English, Mandarin
Residential ResaleProperty ManagementPre Construction
Mortgage Information
Estimated Payment
$0 Principal and Interest
 Walk Score for 52 Abercrombie Crescent
Walk Score for 52 Abercrombie Crescent

Book a Showing
Tour this home with Shally
Frequently Asked Questions about Abercrombie Crescent
Recently Sold Homes in Brampton
Check out recently sold properties. Listings updated daily
No Image Found
Local MLS®️ rules require you to log in and accept their terms of use to view certain listing data.
No Image Found
Local MLS®️ rules require you to log in and accept their terms of use to view certain listing data.
No Image Found
Local MLS®️ rules require you to log in and accept their terms of use to view certain listing data.
No Image Found
Local MLS®️ rules require you to log in and accept their terms of use to view certain listing data.
No Image Found
Local MLS®️ rules require you to log in and accept their terms of use to view certain listing data.
No Image Found
Local MLS®️ rules require you to log in and accept their terms of use to view certain listing data.
No Image Found
Local MLS®️ rules require you to log in and accept their terms of use to view certain listing data.
No Image Found
Local MLS®️ rules require you to log in and accept their terms of use to view certain listing data.
Check out 100+ listings near this property. Listings updated daily
See the Latest Listings by Cities
1500+ home for sale in Ontario
