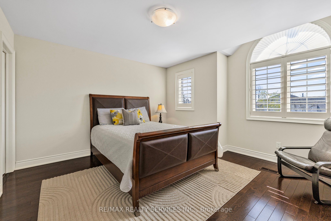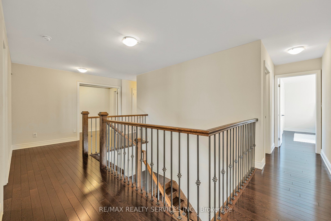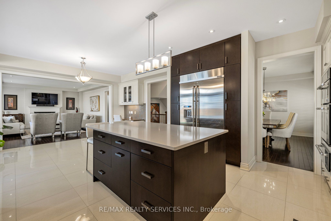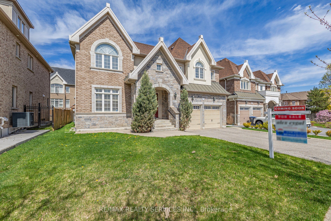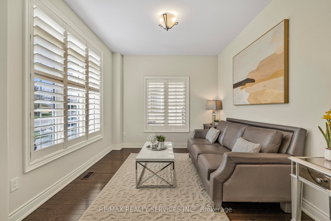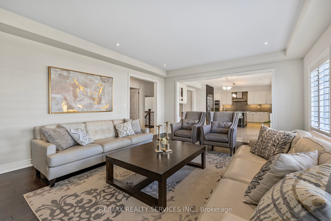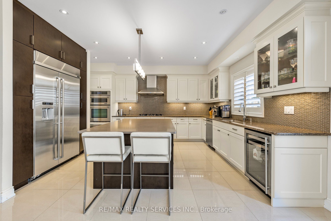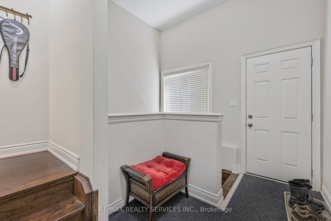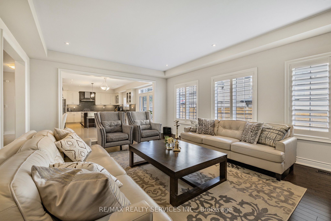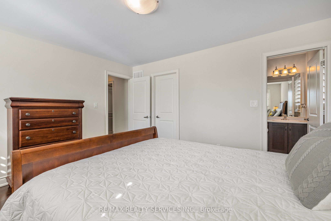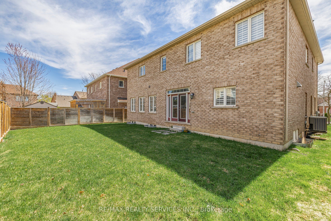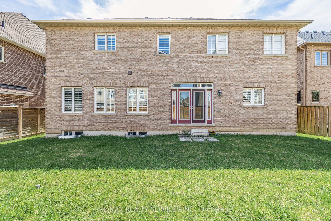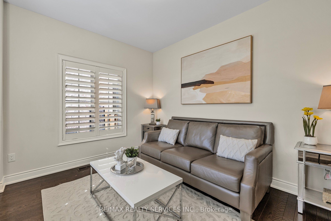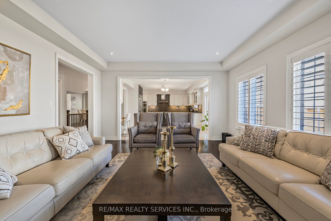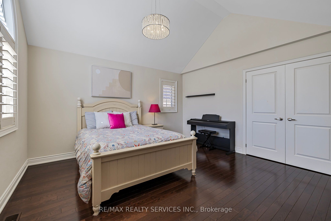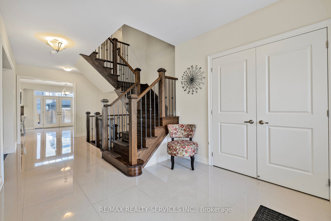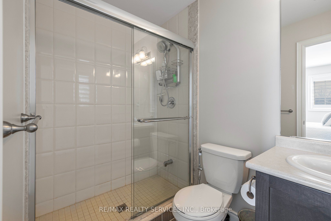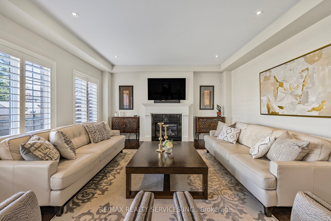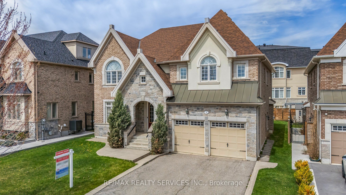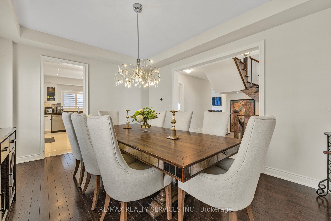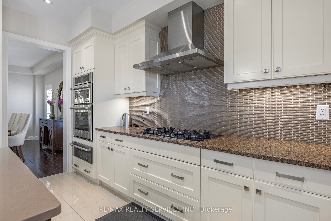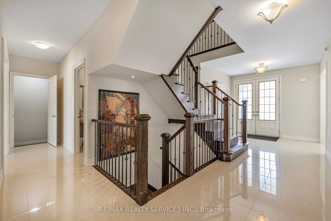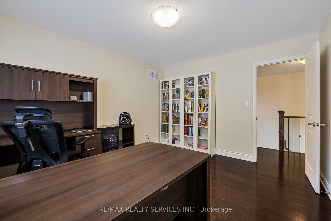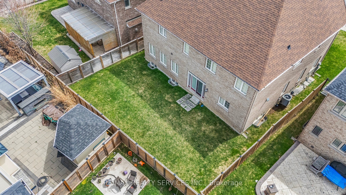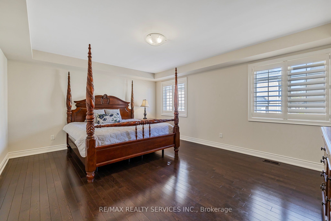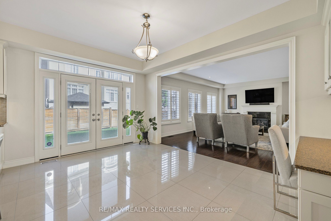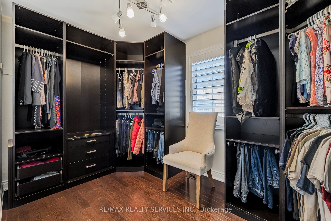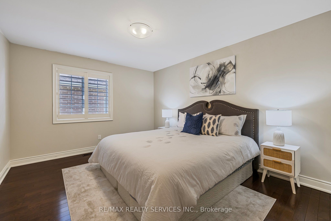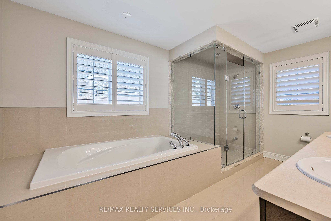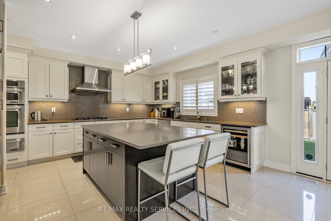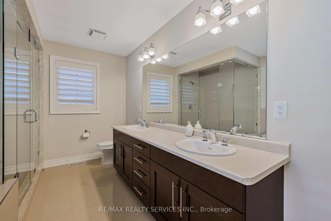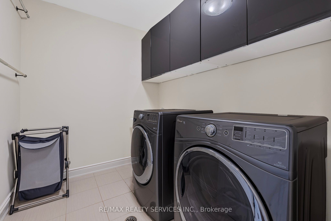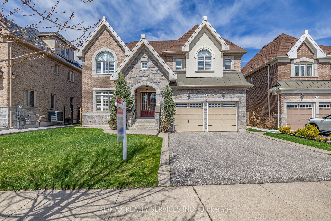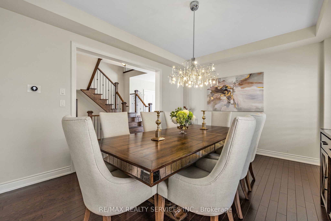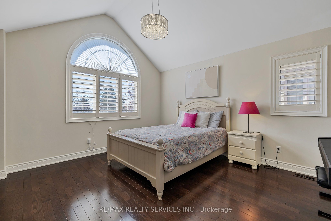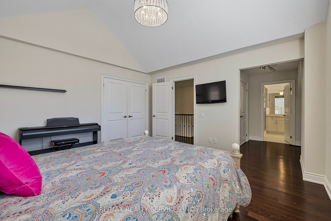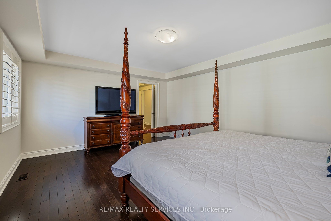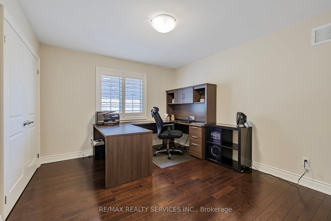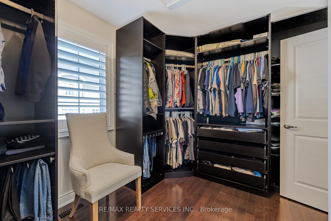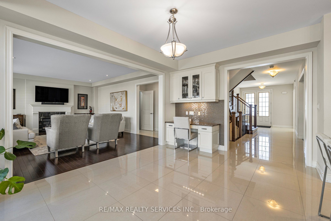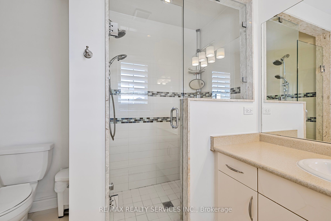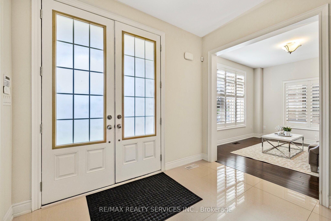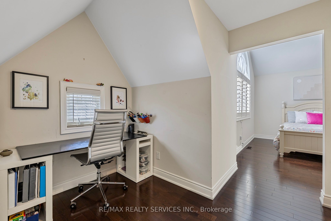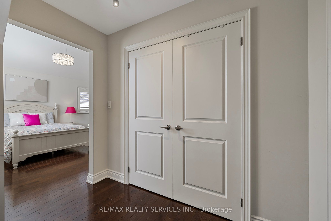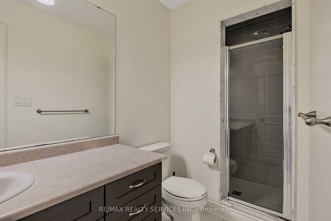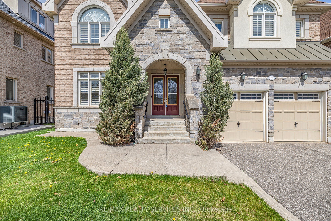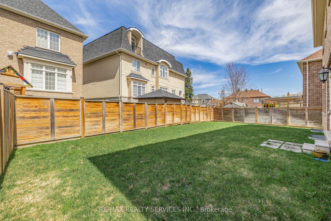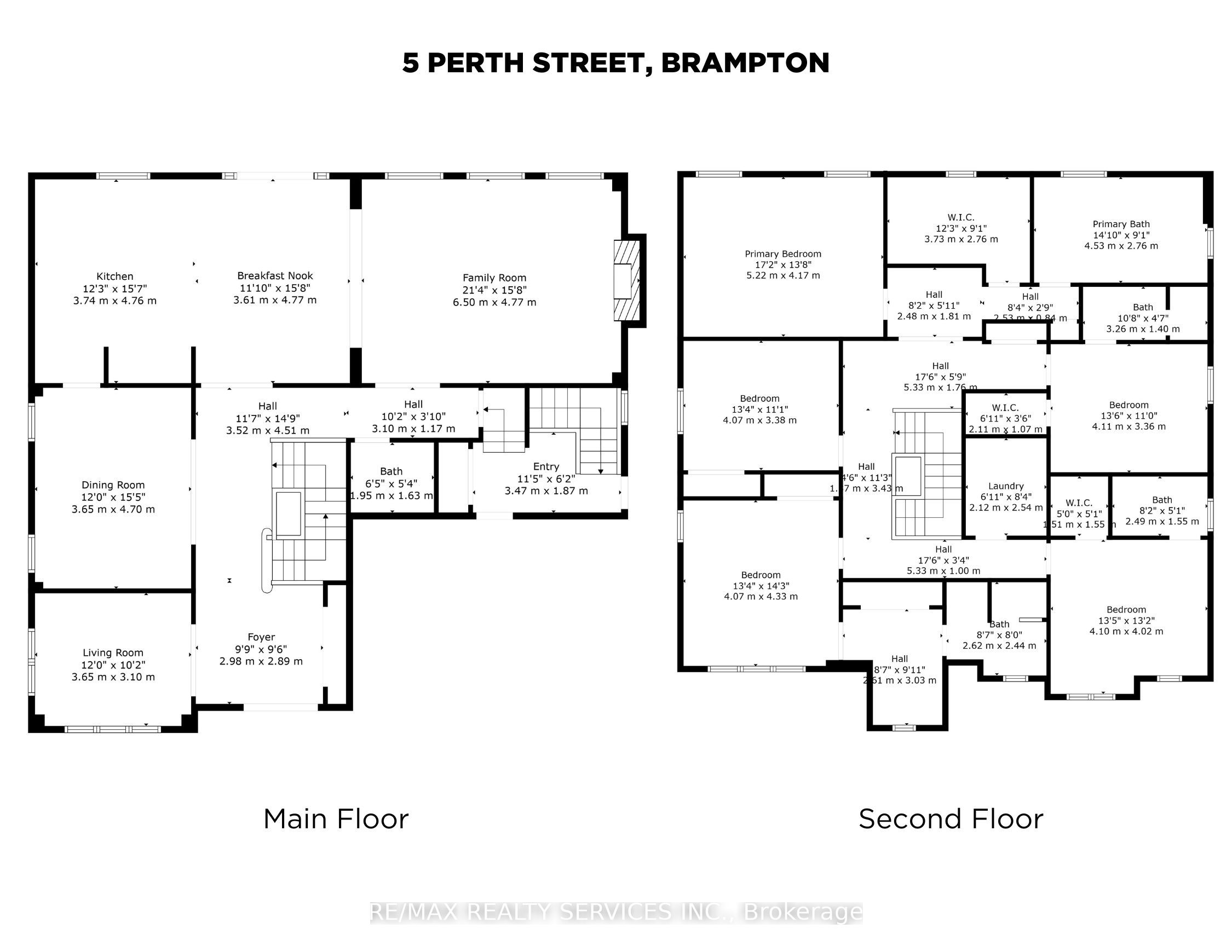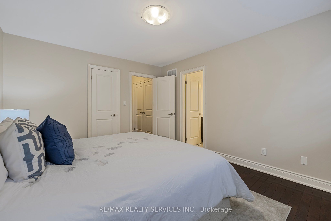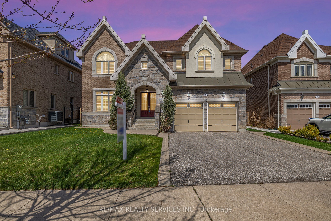
List Price: $1,999,000
5 Perth Street, Brampton, L6Z 4P3
- By RE/MAX REALTY SERVICES INC.
Detached|MLS - #W12118276|New
5 Bed
5 Bath
3500-5000 Sqft.
Lot Size: 59.51 x 98.39 Feet
Built-In Garage
Price comparison with similar homes in Brampton
Compared to 41 similar homes
16.5% Higher↑
Market Avg. of (41 similar homes)
$1,716,348
Note * Price comparison is based on the similar properties listed in the area and may not be accurate. Consult licences real estate agent for accurate comparison
Room Information
| Room Type | Features | Level |
|---|---|---|
| Bedroom 5 3.36 x 4.11 m | Hardwood Floor, 3 Pc Ensuite, Walk-In Closet(s) | Second |
| Living Room 3.1 x 3.65 m | Hardwood Floor, California Shutters | Ground |
| Dining Room 4.7 x 3.65 m | Hardwood Floor, California Shutters, Coffered Ceiling(s) | Ground |
| Kitchen 4.76 x 3 m | Porcelain Floor, California Shutters, Centre Island | Ground |
| Primary Bedroom 4.17 x 5.22 m | Hardwood Floor, 5 Pc Ensuite, Walk-In Closet(s) | Second |
| Bedroom 2 4.33 x 4.07 m | Hardwood Floor, 3 Pc Ensuite, Double Closet | Second |
| Bedroom 3 3.38 x 4.07 m | Hardwood Floor, Double Closet, California Shutters | Second |
| Bedroom 4 4.02 x 4.1 m | Hardwood Floor, 3 Pc Ensuite, Walk-In Closet(s) | Second |
Client Remarks
Absolutely stunning and expansive two-storey detached home in Snelgrove, full of upgrades and space for a large or extended family. This 2013-built home is a standout in the older neighbourhood and wows with curb appeal featuring a classic combination of brick, stone and stucco exterior, a two-car garage and covered porch with double-door entry. Inside you are greeted by immaculate large-format porcelain tile floor and nine-foot ceilings. This nearly 3,800-sq. ft. home exudes luxury and elegance with spacious dedicated rooms, complete with hardwood floors and California shutters throughout the entire home. The living room at the front of the house makes for a great office or library. The dining room features coffered ceiling and convenient access to the stunning, eat-in chefs kitchen complete with centre island and breakfast bar, Jenn-Air appliances and granite countertops. The large breakfast area offers a built-in desk and walk-out to backyard. The family room is the central place for the whole family to come together comfortably by the fireplace. Upstairs, four of the five massive bedrooms have their own ensuites. The primary suite features a five-piece bathroom as well as a sizeable walk-in closet with organizers. The unspoiled basement is ready for your ideas and features a convenient side entry. You have to see this luxurious home for yourself. Close to schools, parks, all shopping, public transit and highway 410.
Property Description
5 Perth Street, Brampton, L6Z 4P3
Property type
Detached
Lot size
N/A acres
Style
2-Storey
Approx. Area
N/A Sqft
Home Overview
Last check for updates
Virtual tour
N/A
Basement information
Separate Entrance,Unfinished
Building size
N/A
Status
In-Active
Property sub type
Maintenance fee
$N/A
Year built
2024
Walk around the neighborhood
5 Perth Street, Brampton, L6Z 4P3Nearby Places

Angela Yang
Sales Representative, ANCHOR NEW HOMES INC.
English, Mandarin
Residential ResaleProperty ManagementPre Construction
Mortgage Information
Estimated Payment
$0 Principal and Interest
 Walk Score for 5 Perth Street
Walk Score for 5 Perth Street

Book a Showing
Tour this home with Angela
Frequently Asked Questions about Perth Street
Recently Sold Homes in Brampton
Check out recently sold properties. Listings updated daily
See the Latest Listings by Cities
1500+ home for sale in Ontario
