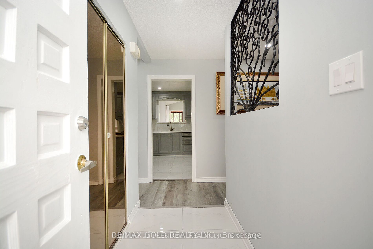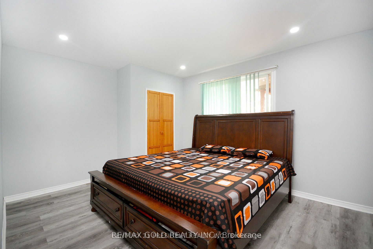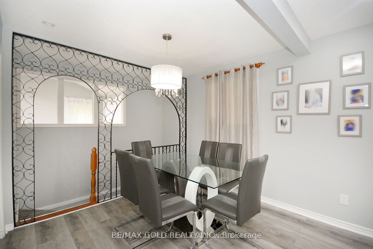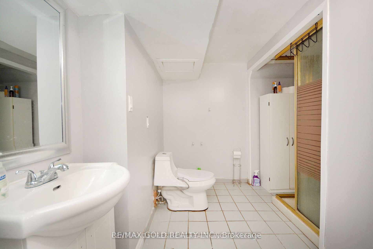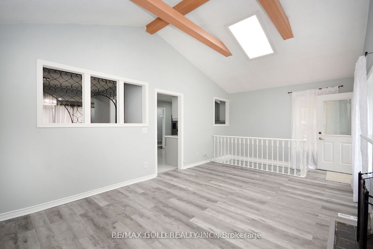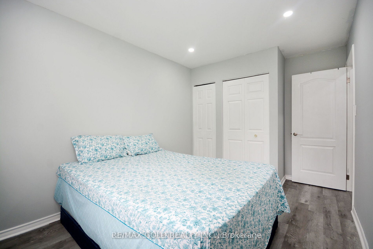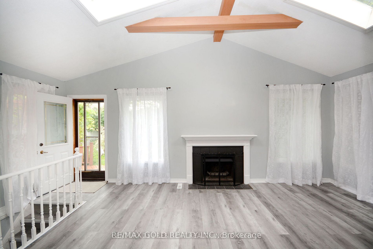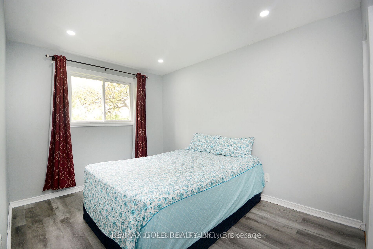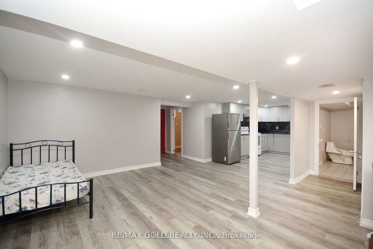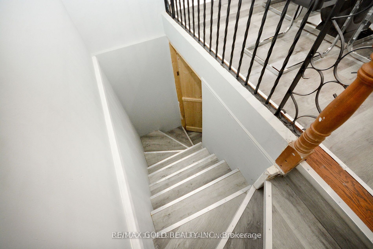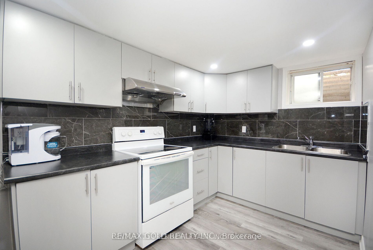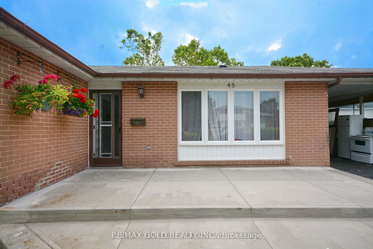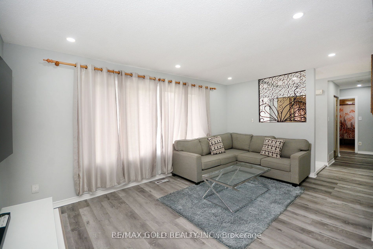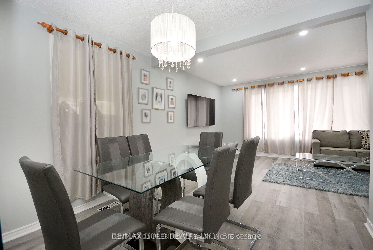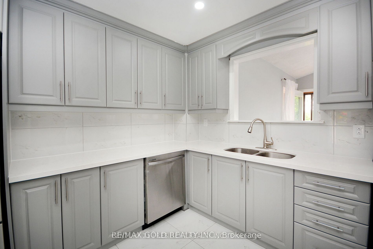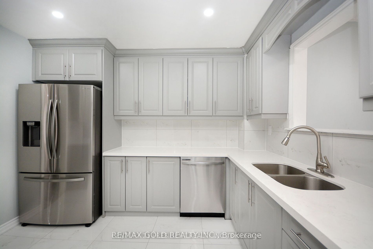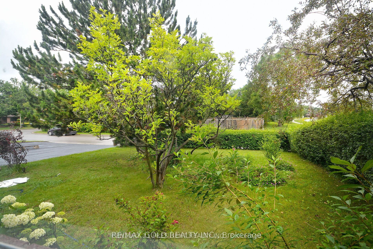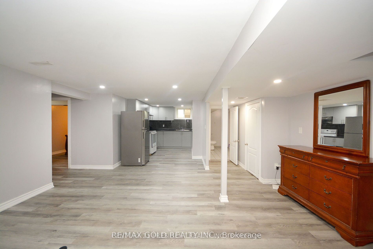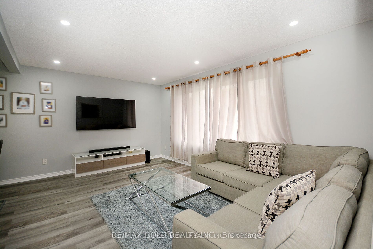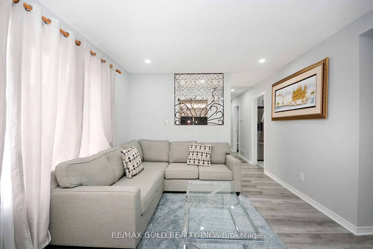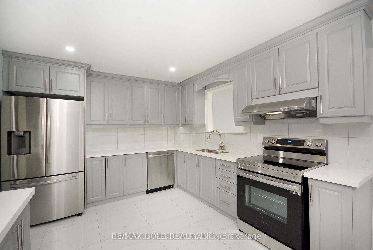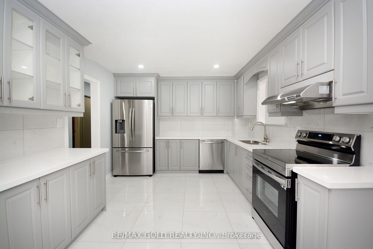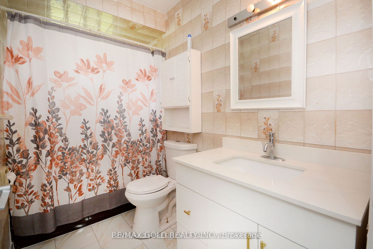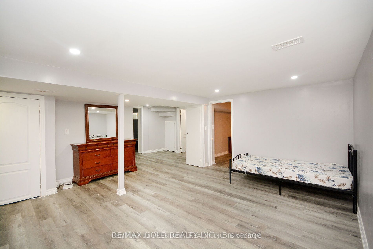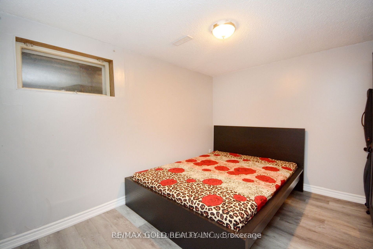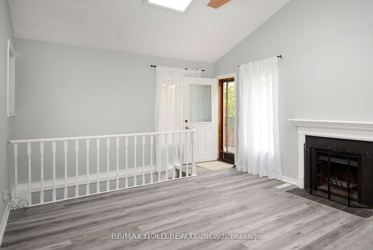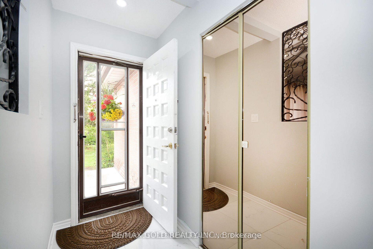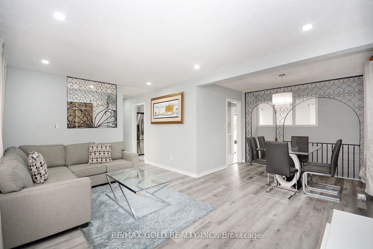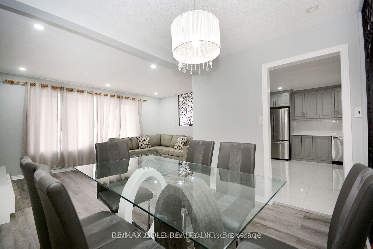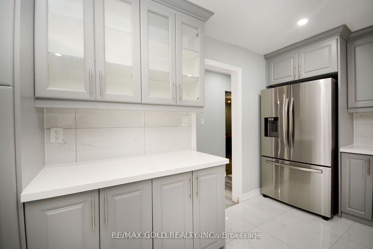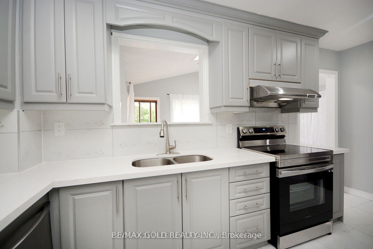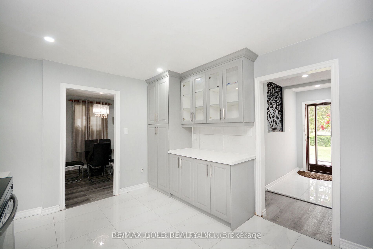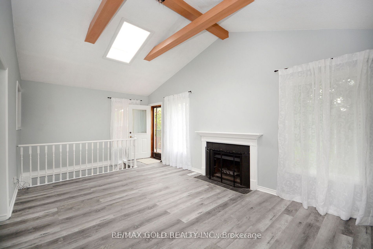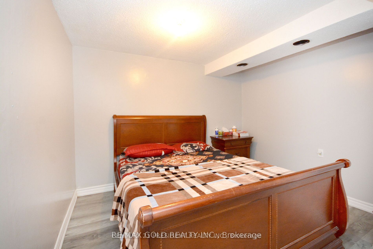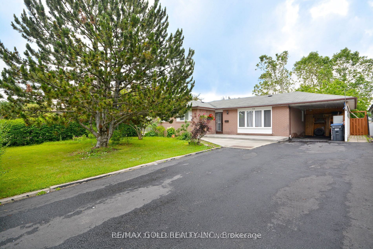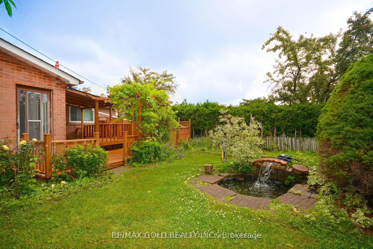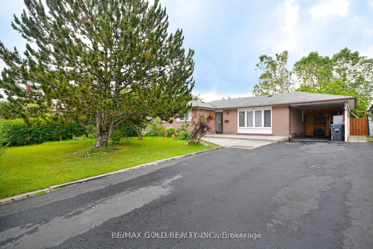
List Price: $959,900
48 Evesham Crescent, Brampton, L6T 3M3
- By RE/MAX GOLD REALTY INC.
Detached|MLS - #W12044912|New
5 Bed
3 Bath
Carport Garage
Price comparison with similar homes in Brampton
Compared to 42 similar homes
-16.8% Lower↓
Market Avg. of (42 similar homes)
$1,153,388
Note * Price comparison is based on the similar properties listed in the area and may not be accurate. Consult licences real estate agent for accurate comparison
Room Information
| Room Type | Features | Level |
|---|---|---|
| Kitchen 3.35 x 4.47 m | Family Size Kitchen, Stainless Steel Appl | Main |
| Living Room 4.93 x 3.31 m | Combined w/Dining, Laminate | Main |
| Dining Room 2.26 x 1.78 m | Open Concept, Laminate | Main |
| Primary Bedroom 4.22 x 3.33 m | Laminate, Large Window | Main |
| Bedroom 3.61 x 2.72 m | Laminate | Main |
| Bedroom 3.28 x 2.74 m | Laminate, Closet | Main |
| Living Room 8.51 x 2.67 m | Open Concept, Laminate | Basement |
| Bedroom 3.84 x 2.95 m | Closet | Basement |
Client Remarks
Dont miss out on this incredible opportunity to own a beautifully renovated home on a spacious 60 ft corner lot! This home features a perfect floor plan for growing families, complete with a finished basement. The modern, eat-in kitchen offers extra cabinetry for all your storage needs. Nestled in a quiet, family-friendly neighborhood, this property also boasts a deep, enjoyable backyard. This solid brick bungalow has been immaculately maintained and sits on a large lot. Included with the home are all light fixtures, fridge, stove, dishwasher, washer, dryer, and window coverings. Located in a mature community, within walking distance to schools, shops, parks, and recreation.
Property Description
48 Evesham Crescent, Brampton, L6T 3M3
Property type
Detached
Lot size
N/A acres
Style
Bungalow
Approx. Area
N/A Sqft
Home Overview
Last check for updates
Virtual tour
N/A
Basement information
Separate Entrance,Finished
Building size
N/A
Status
In-Active
Property sub type
Maintenance fee
$N/A
Year built
--
Walk around the neighborhood
48 Evesham Crescent, Brampton, L6T 3M3Nearby Places

Shally Shi
Sales Representative, Dolphin Realty Inc
English, Mandarin
Residential ResaleProperty ManagementPre Construction
Mortgage Information
Estimated Payment
$0 Principal and Interest
 Walk Score for 48 Evesham Crescent
Walk Score for 48 Evesham Crescent

Book a Showing
Tour this home with Shally
Frequently Asked Questions about Evesham Crescent
Recently Sold Homes in Brampton
Check out recently sold properties. Listings updated daily
No Image Found
Local MLS®️ rules require you to log in and accept their terms of use to view certain listing data.
No Image Found
Local MLS®️ rules require you to log in and accept their terms of use to view certain listing data.
No Image Found
Local MLS®️ rules require you to log in and accept their terms of use to view certain listing data.
No Image Found
Local MLS®️ rules require you to log in and accept their terms of use to view certain listing data.
No Image Found
Local MLS®️ rules require you to log in and accept their terms of use to view certain listing data.
No Image Found
Local MLS®️ rules require you to log in and accept their terms of use to view certain listing data.
No Image Found
Local MLS®️ rules require you to log in and accept their terms of use to view certain listing data.
No Image Found
Local MLS®️ rules require you to log in and accept their terms of use to view certain listing data.
Check out 100+ listings near this property. Listings updated daily
See the Latest Listings by Cities
1500+ home for sale in Ontario
