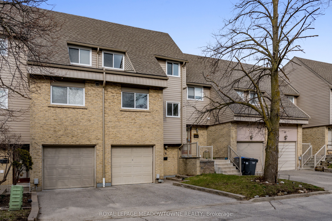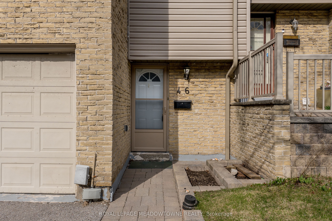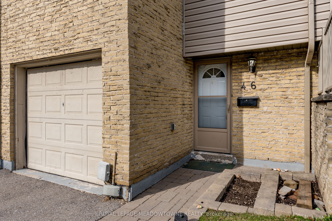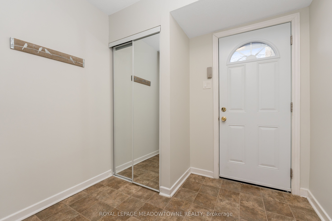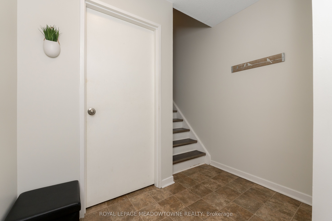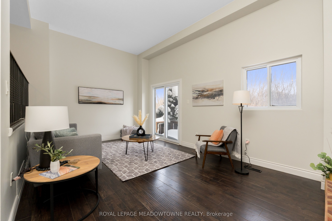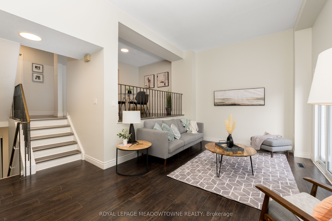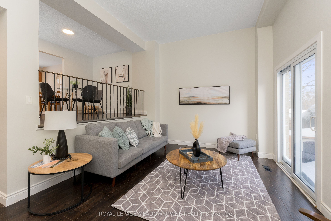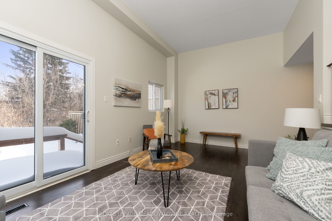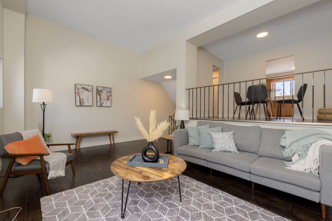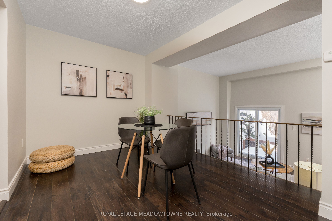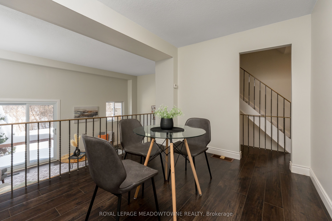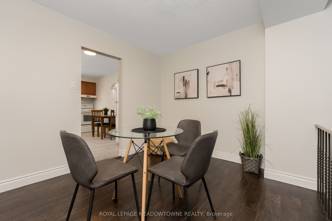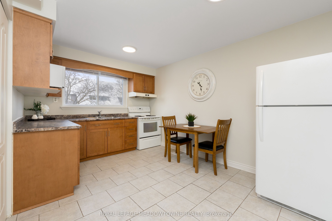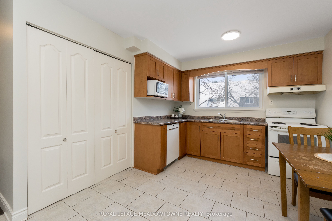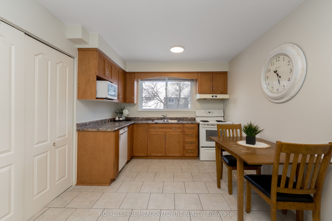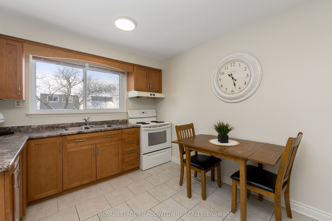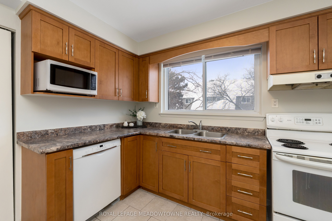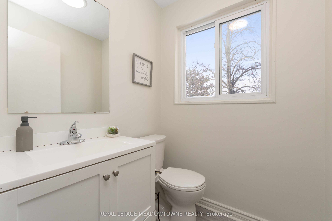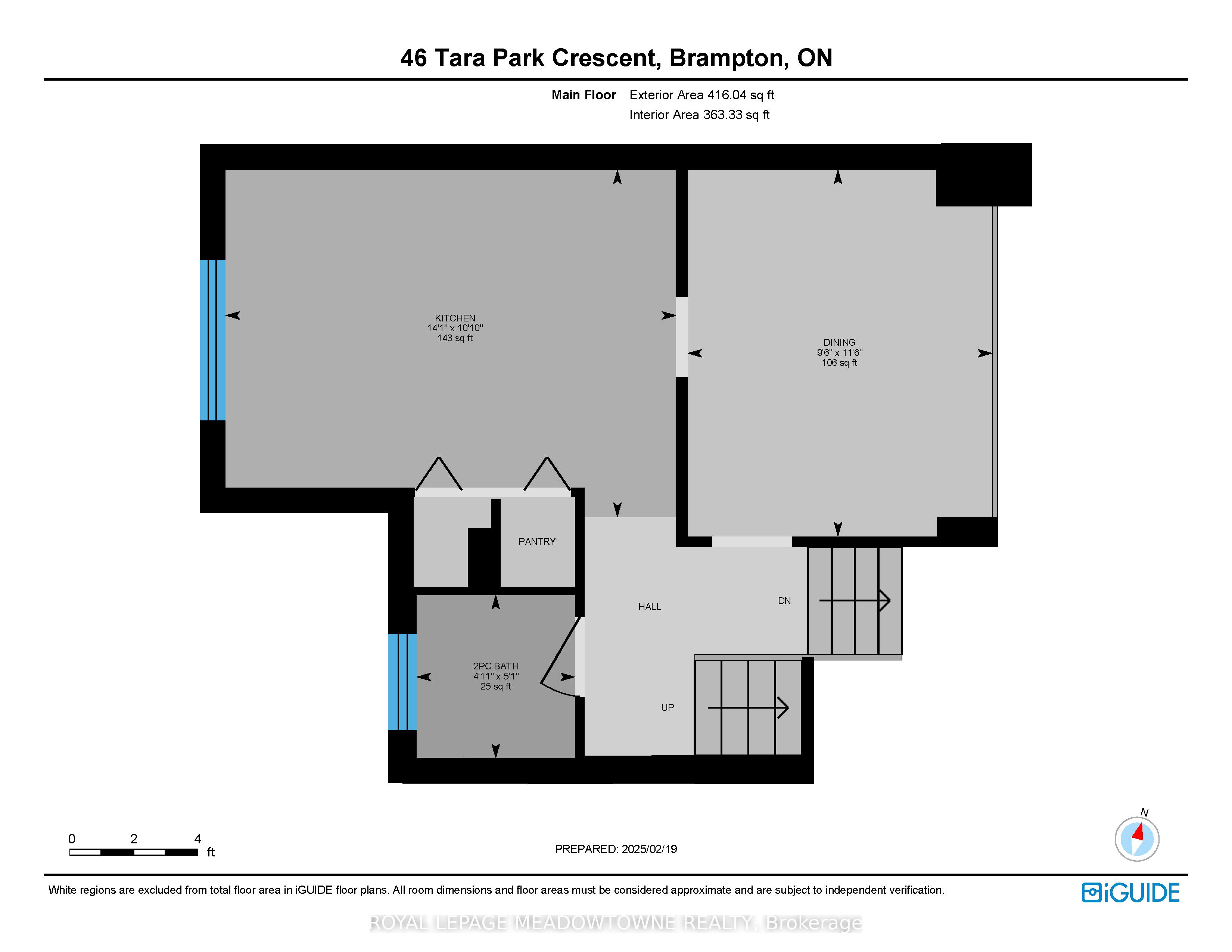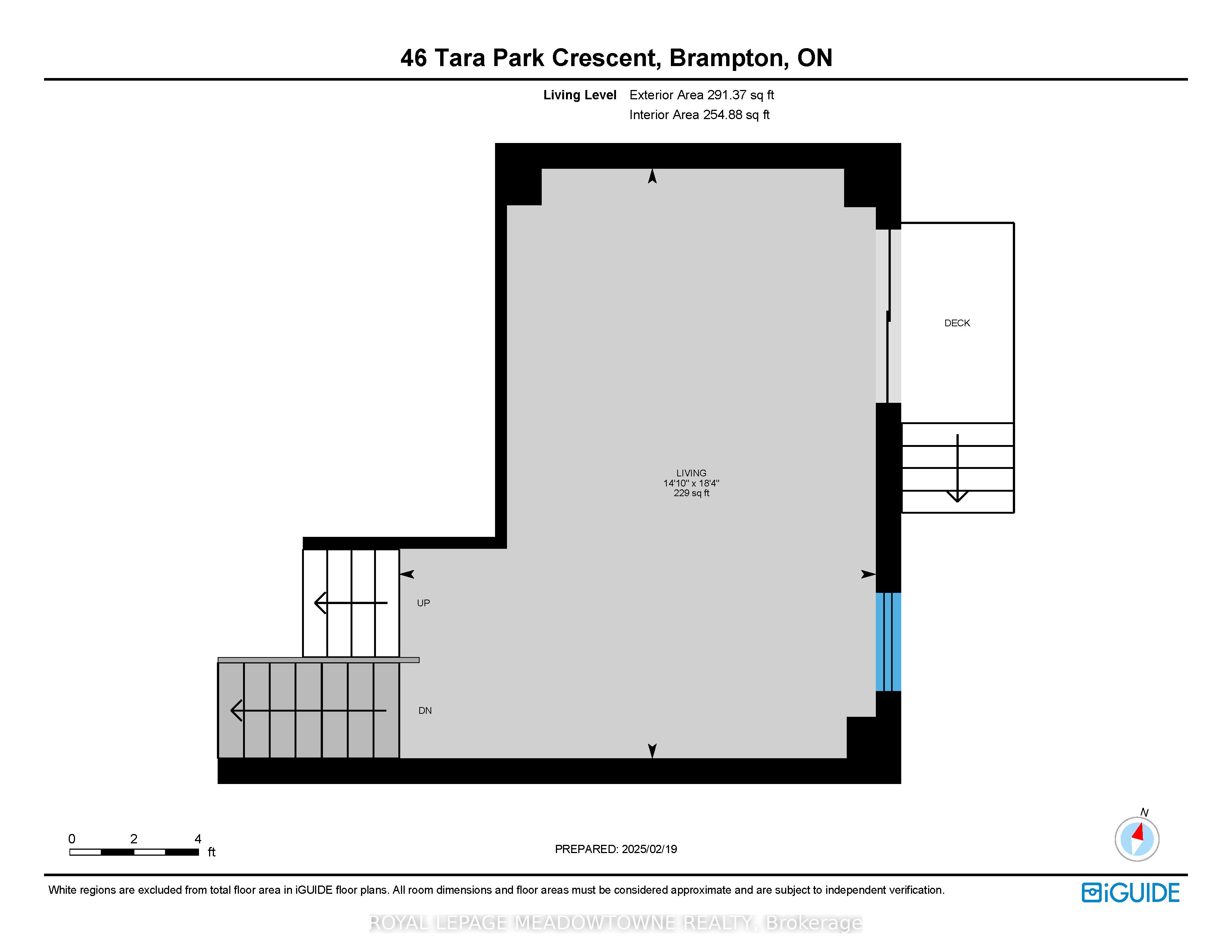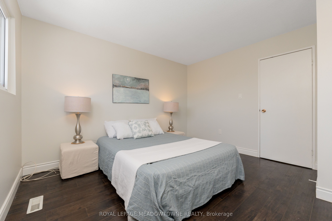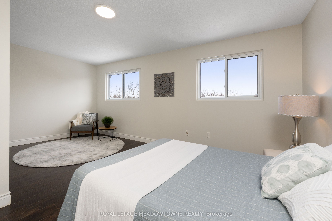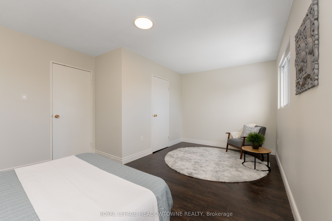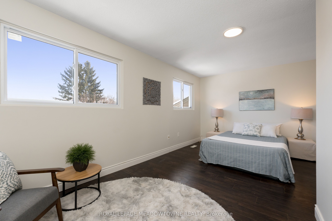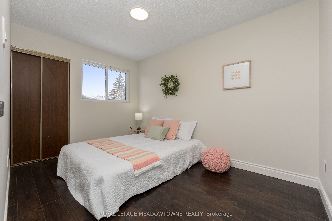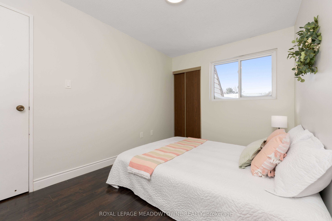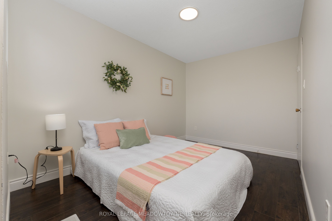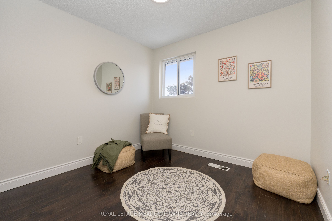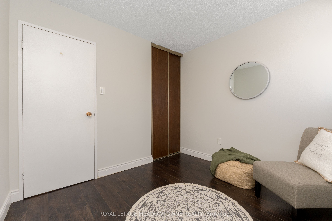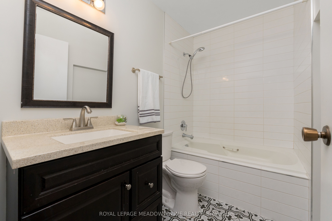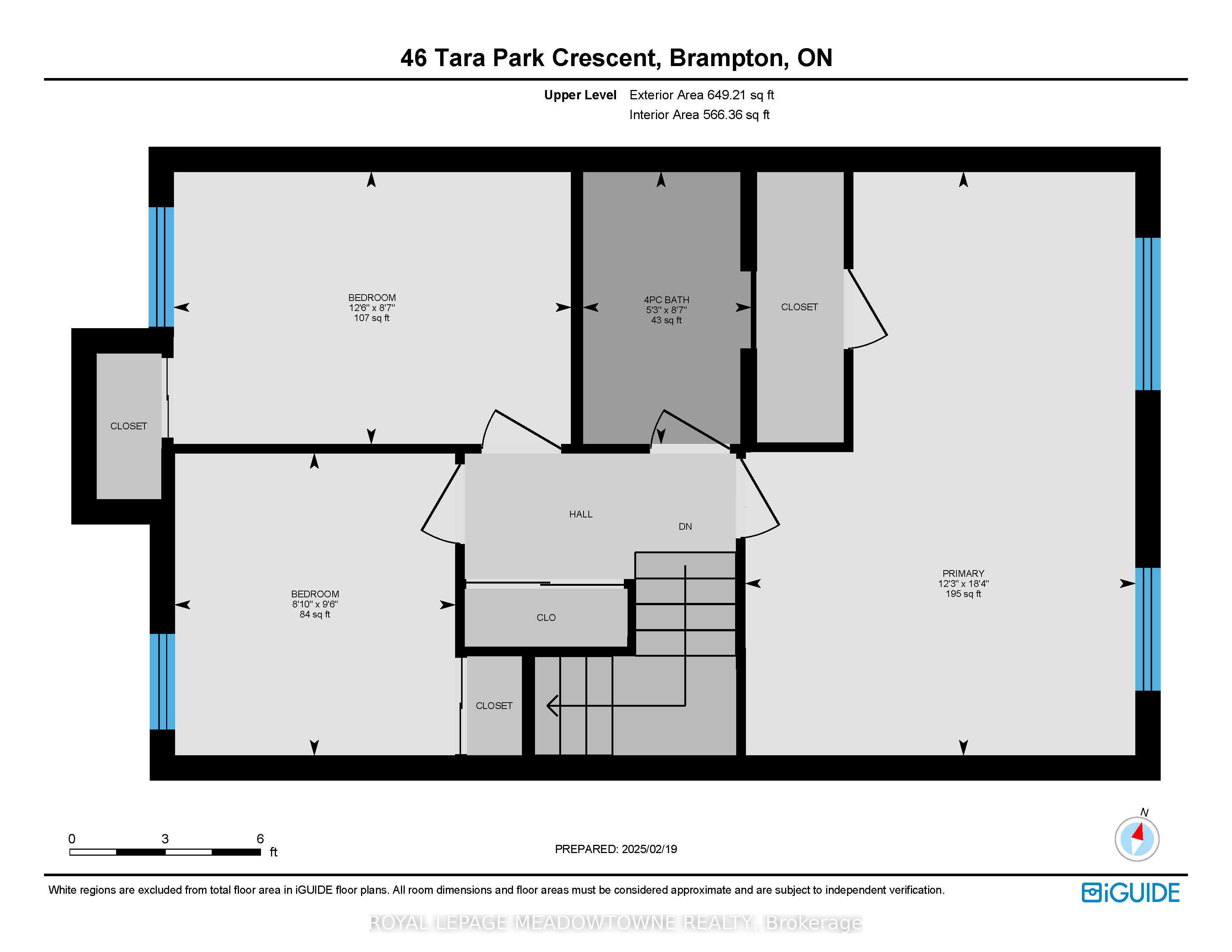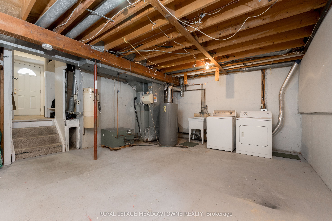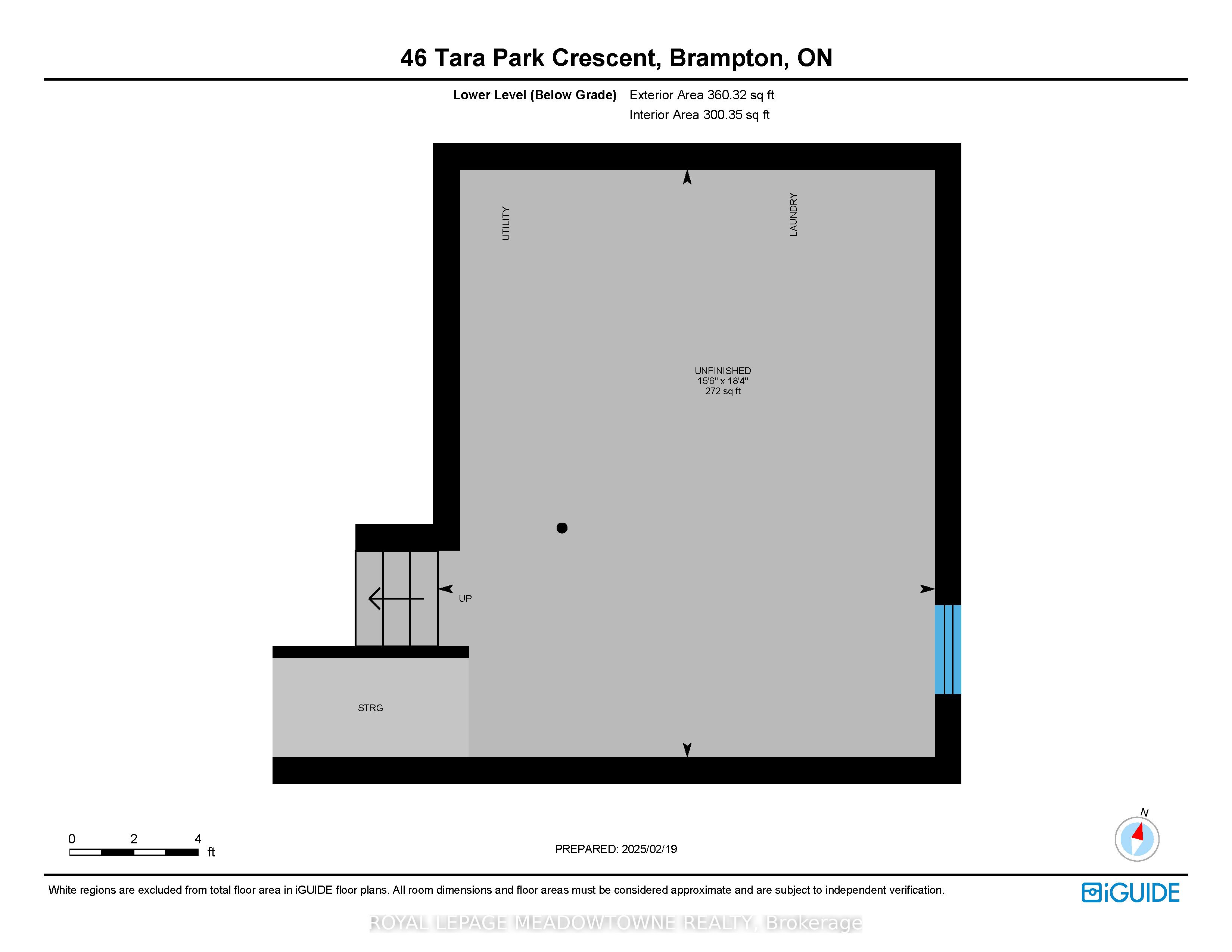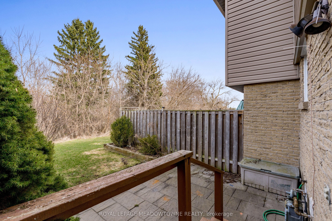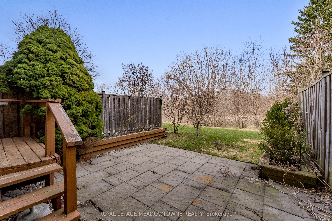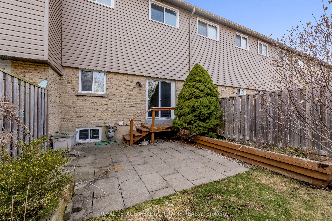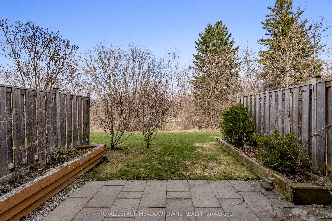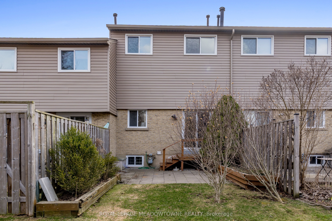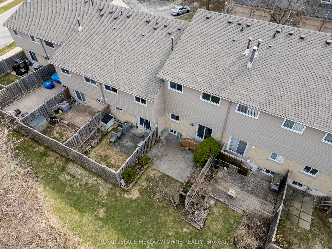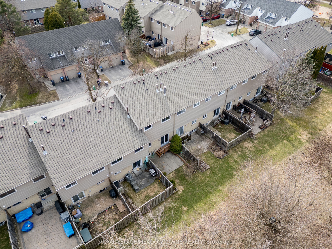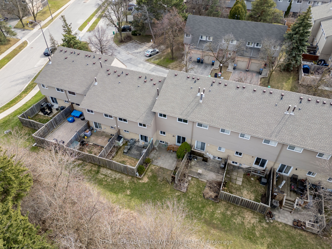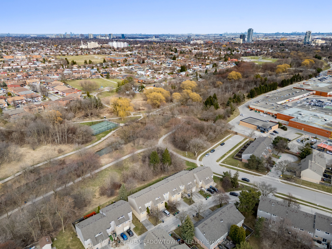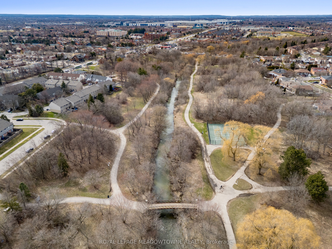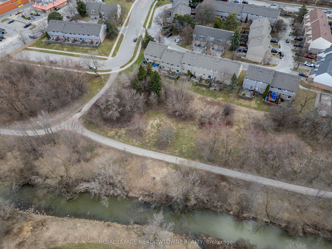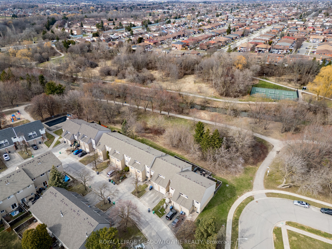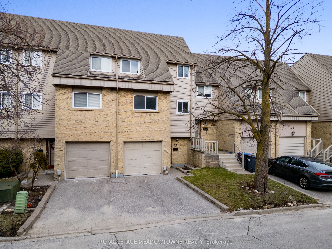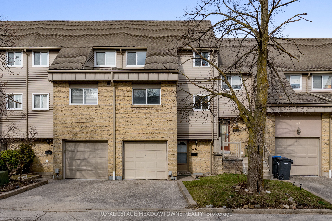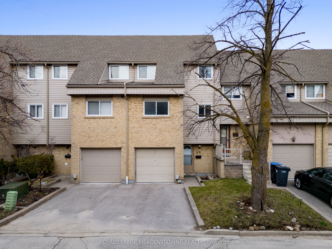
List Price: $635,000 + $653 maint. fee
46 Tara Park Crescent, Brampton, L6V 3E3
- By ROYAL LEPAGE MEADOWTOWNE REALTY
Condo Townhouse|MLS - #W12075997|New
3 Bed
2 Bath
1400-1599 Sqft.
Attached Garage
Included in Maintenance Fee:
Building Insurance
Common Elements
Cable TV
Parking
Water
Price comparison with similar homes in Brampton
Compared to 40 similar homes
-0.6% Lower↓
Market Avg. of (40 similar homes)
$638,770
Note * Price comparison is based on the similar properties listed in the area and may not be accurate. Consult licences real estate agent for accurate comparison
Room Information
| Room Type | Features | Level |
|---|---|---|
| Living Room 5.6 x 4.52 m | Hardwood Floor, W/O To Deck | Main |
| Dining Room 3.5 x 2.91 m | Hardwood Floor | Main |
| Kitchen 4.3 x 3.31 m | Tile Floor, Eat-in Kitchen | Main |
| Primary Bedroom 5.6 x 3.74 m | Hardwood Floor, Walk-In Closet(s) | Upper |
| Bedroom 2 3.81 x 2.61 m | Hardwood Floor | Upper |
| Bedroom 3 2.9 x 2.69 m | Hardwood Floor | Upper |
Client Remarks
Tucked away in a sought-after area backing onto the picturesque Etobicoke Creek Trail, this thoughtfully updated 3-bedroom, 2-bathroom townhouse blends modern comfort with everyday practicality. Inside, rich hand-scraped hardwood floors flow throughout, lending charm and warmth to each room. The entry level welcomes you with generous space and a handy storage closet. A few steps up, youll find an airy living room with sliding glass doors that lead directly to the backyardideal for taking in the peaceful views of the trail. Just above, the bright dining area overlooks the living space and connects effortlessly to a cozy eat-in kitchen, complete with classic shaker cabinets and double pantry doors for ample storage. The upper floor features three stylish bedrooms, including a roomy primary suite with a walk-in closet, space for a king-sized bed and additional furnishings, all complemented by scenic trail views. The attached garage accommodates one car and offers extra room for storing seasonal gear. Perfectly positioned within walking distance to transit, parks, trails, and schools, this home also provides quick access to shopping and major highways. A great home and a great location!
Property Description
46 Tara Park Crescent, Brampton, L6V 3E3
Property type
Condo Townhouse
Lot size
N/A acres
Style
2-Storey
Approx. Area
N/A Sqft
Home Overview
Basement information
Full,Unfinished
Building size
N/A
Status
In-Active
Property sub type
Maintenance fee
$652.76
Year built
2024
Walk around the neighborhood
46 Tara Park Crescent, Brampton, L6V 3E3Nearby Places

Shally Shi
Sales Representative, Dolphin Realty Inc
English, Mandarin
Residential ResaleProperty ManagementPre Construction
Mortgage Information
Estimated Payment
$0 Principal and Interest
 Walk Score for 46 Tara Park Crescent
Walk Score for 46 Tara Park Crescent

Book a Showing
Tour this home with Shally
Frequently Asked Questions about Tara Park Crescent
Recently Sold Homes in Brampton
Check out recently sold properties. Listings updated daily
No Image Found
Local MLS®️ rules require you to log in and accept their terms of use to view certain listing data.
No Image Found
Local MLS®️ rules require you to log in and accept their terms of use to view certain listing data.
No Image Found
Local MLS®️ rules require you to log in and accept their terms of use to view certain listing data.
No Image Found
Local MLS®️ rules require you to log in and accept their terms of use to view certain listing data.
No Image Found
Local MLS®️ rules require you to log in and accept their terms of use to view certain listing data.
No Image Found
Local MLS®️ rules require you to log in and accept their terms of use to view certain listing data.
No Image Found
Local MLS®️ rules require you to log in and accept their terms of use to view certain listing data.
No Image Found
Local MLS®️ rules require you to log in and accept their terms of use to view certain listing data.
Check out 100+ listings near this property. Listings updated daily
See the Latest Listings by Cities
1500+ home for sale in Ontario
