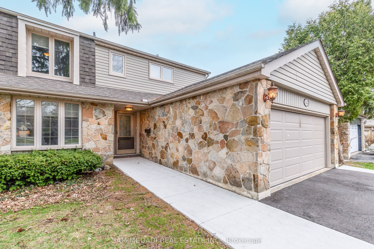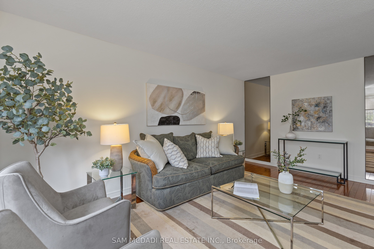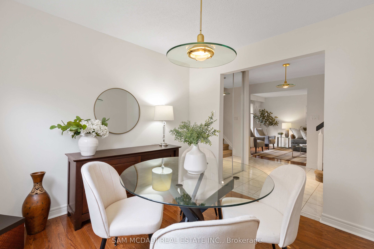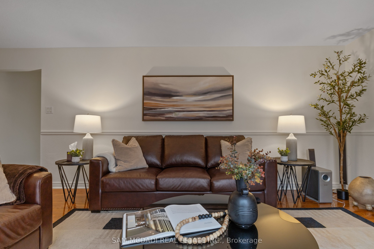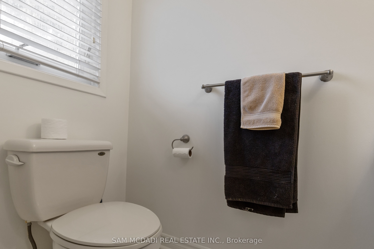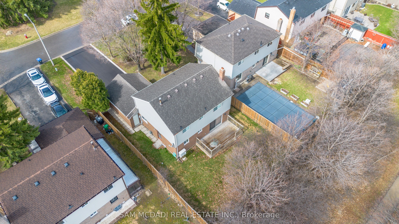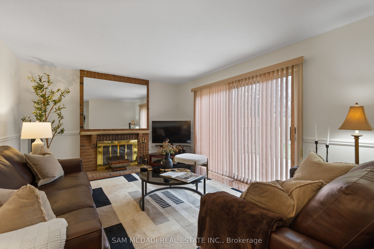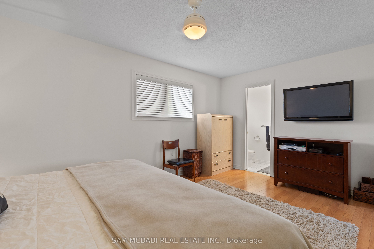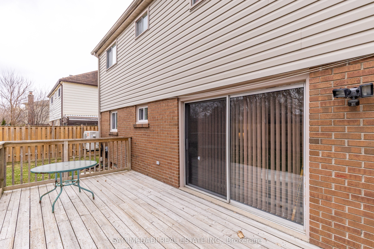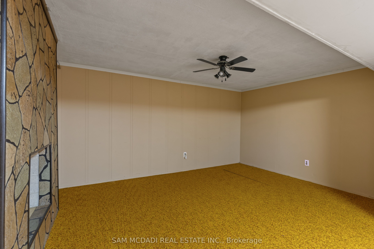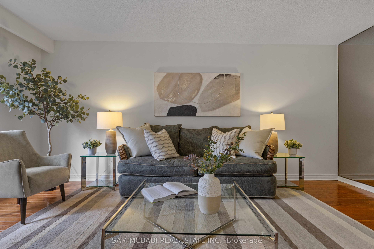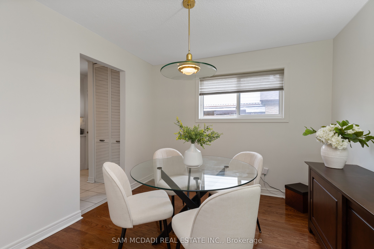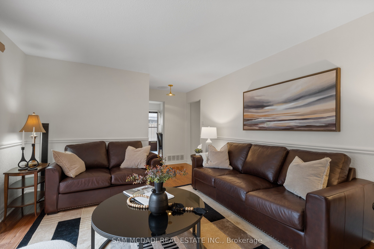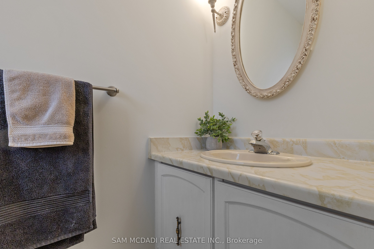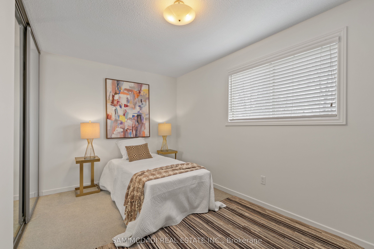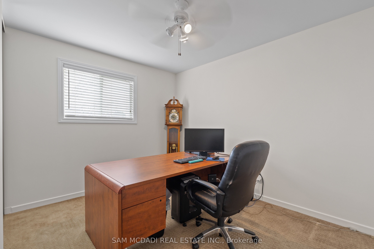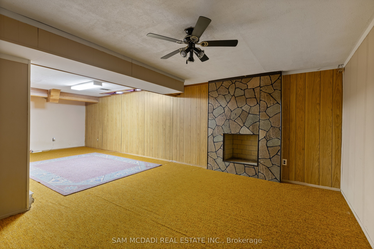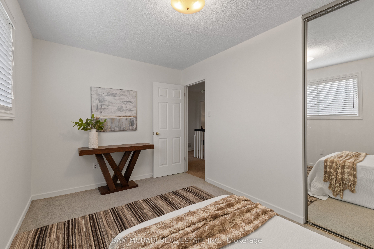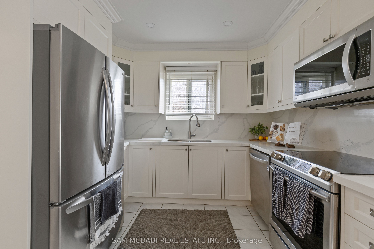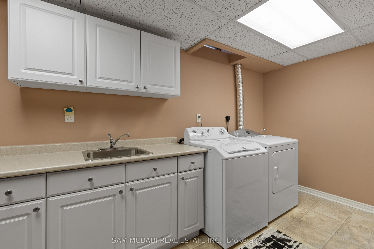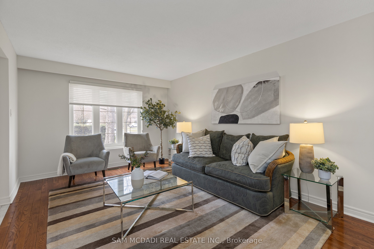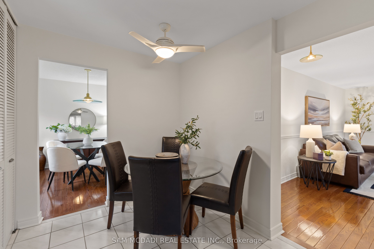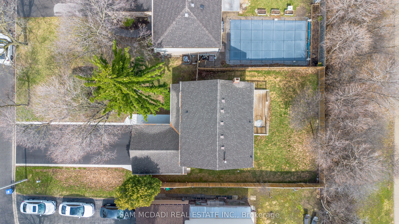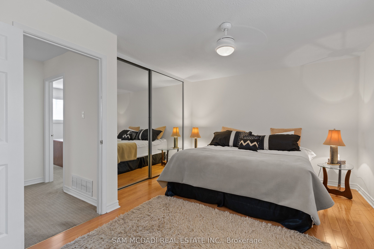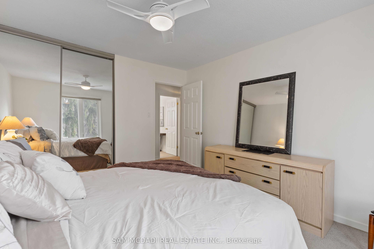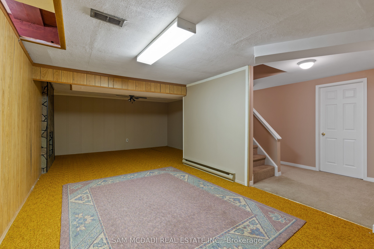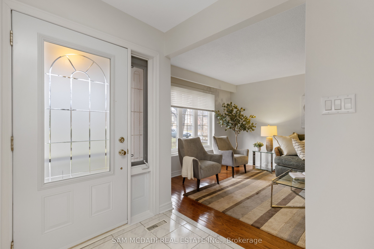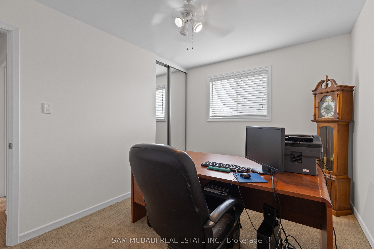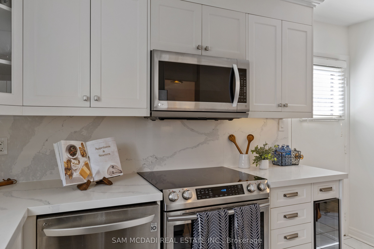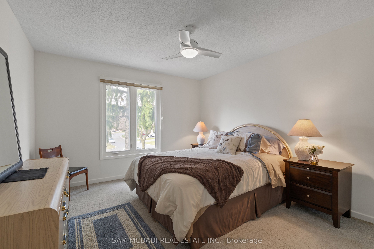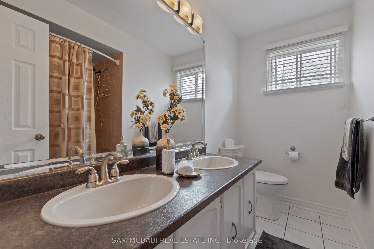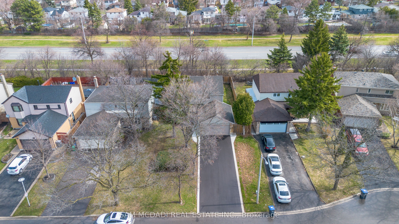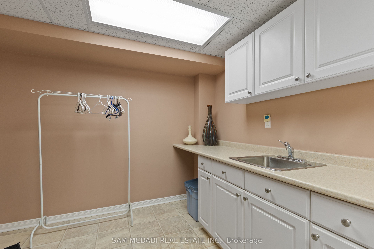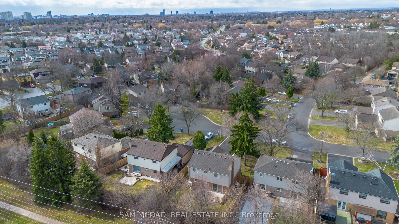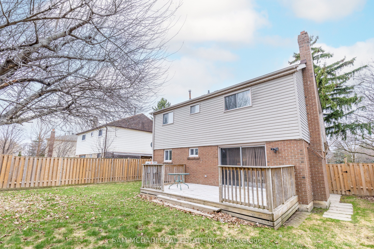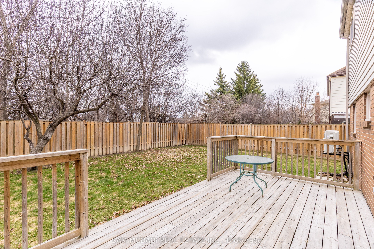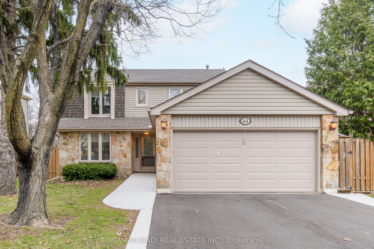
List Price: $999,000
44 Madrid Crescent, Brampton, L6S 2X4
2 days ago - By SAM MCDADI REAL ESTATE INC.
Detached|MLS - #W12097347|New
5 Bed
3 Bath
1500-2000 Sqft.
Lot Size: 52.08 x 118.59 Feet
Attached Garage
Price comparison with similar homes in Brampton
Compared to 49 similar homes
-4.5% Lower↓
Market Avg. of (49 similar homes)
$1,045,752
Note * Price comparison is based on the similar properties listed in the area and may not be accurate. Consult licences real estate agent for accurate comparison
Room Information
| Room Type | Features | Level |
|---|---|---|
| Kitchen 4.78 x 3 m | Stainless Steel Appl, Quartz Counter, Pantry | Main |
| Dining Room 3.12 x 3.02 m | Window, Open Concept, Hardwood Floor | Main |
| Living Room 5.31 x 3.37 m | Overlooks Frontyard, Large Window, Hardwood Floor | Main |
| Primary Bedroom 3.57 x 4.94 m | 2 Pc Ensuite, Mirrored Closet, Window | Second |
| Bedroom 2 3.92 x 3.52 m | Ceiling Fan(s), Mirrored Closet, Window | Second |
| Bedroom 3 3.79 x 2.83 m | Window, Mirrored Closet, Broadloom | Second |
| Bedroom 4 2.69 x 4.42 m | Ceiling Fan(s), Mirrored Closet, Window | Second |
Client Remarks
Discover 44 Madrid Cres, a charming family home nestled on a peaceful street in Central Park, set on a 52 x 118 ft lot. Located just minutes from top-rated schools, the scenic Chinguacousy Park, grocery stores, a nearby hospital and easy access to major highways 401, 410 and 407. This property offers the perfect balance of convenience and tranquillity. Upon entering, this 4-bedroom, 3-bathroom home boasts an inviting layout, ideal for both family living and entertaining. The main floor flows seamlessly with hardwood floors throughout the living, dining, and family rooms, complemented by ceramic tile in the hallway and kitchen. The cozy family room features a wood-burning fireplace, adding warmth and character to the space. The well-equipped kitchen, with quartz countertops, stainless steel appliances, and a pantry, offers both style and function, while a walkout to the oversized deck extends the living space outdoors. Upstairs, the primary bedroom suite is generously sized with a mirrored closet and a private 2-piece ensuite. Three additional bedrooms provide ample space for family or guests, sharing a well-appointed 5-piece bathroom. The fully finished lower level includes a versatile room that serves as a fifth bedroom, a laundry room with a sink, and a spacious rec room with another wood-burning fireplace, making it a great spot for family gatherings or relaxation. Additional features include an attached garage and extra parking in the driveway, offering added convenience. Superb location with access to a plethora of amenities, this residence is ready for you to make it your own!
Property Description
44 Madrid Crescent, Brampton, L6S 2X4
Property type
Detached
Lot size
< .50 acres
Style
2-Storey
Approx. Area
N/A Sqft
Home Overview
Last check for updates
14 days ago
Virtual tour
N/A
Basement information
Full,Finished
Building size
N/A
Status
In-Active
Property sub type
Maintenance fee
$N/A
Year built
2024
Walk around the neighborhood
44 Madrid Crescent, Brampton, L6S 2X4Nearby Places

Angela Yang
Sales Representative, ANCHOR NEW HOMES INC.
English, Mandarin
Residential ResaleProperty ManagementPre Construction
Mortgage Information
Estimated Payment
$799,200 Principal and Interest
 Walk Score for 44 Madrid Crescent
Walk Score for 44 Madrid Crescent

Book a Showing
Tour this home with Angela
Frequently Asked Questions about Madrid Crescent
Recently Sold Homes in Brampton
Check out recently sold properties. Listings updated daily
See the Latest Listings by Cities
1500+ home for sale in Ontario
