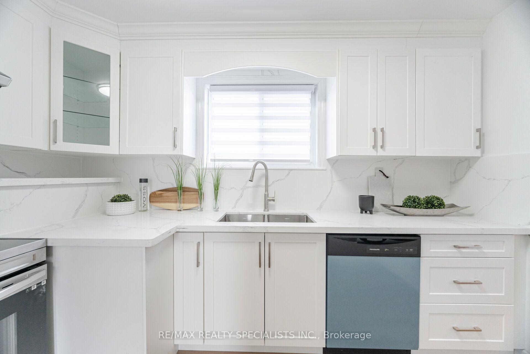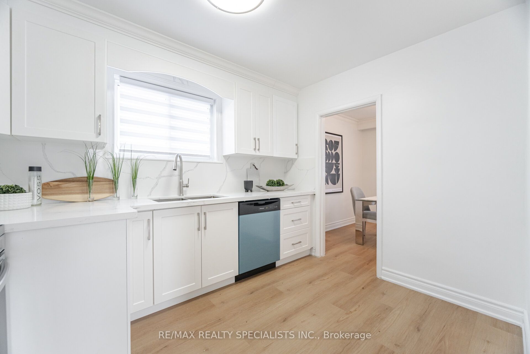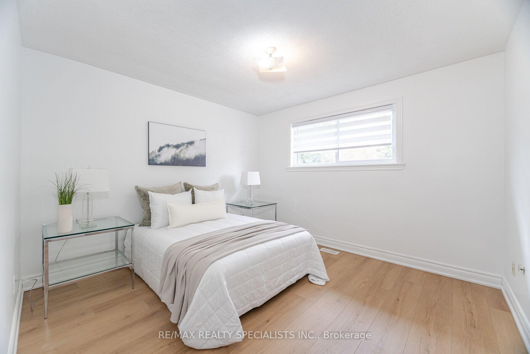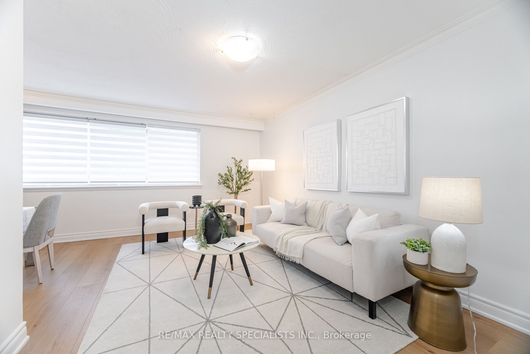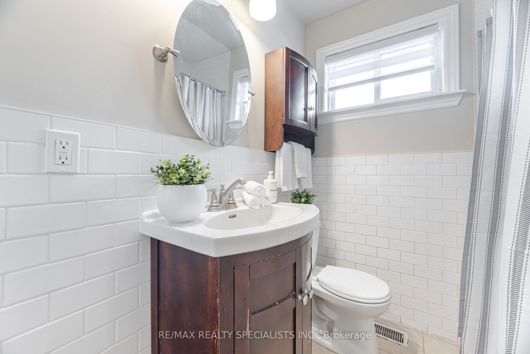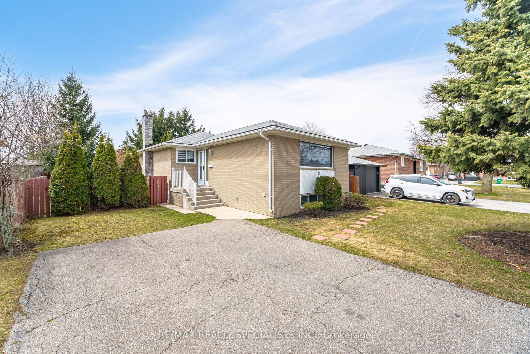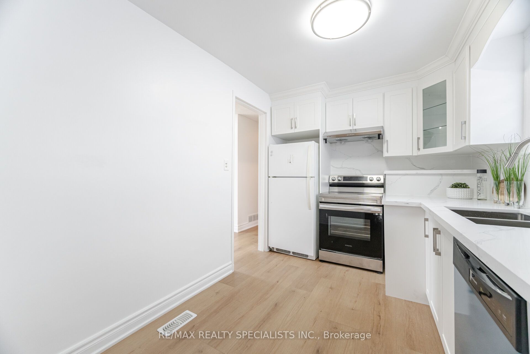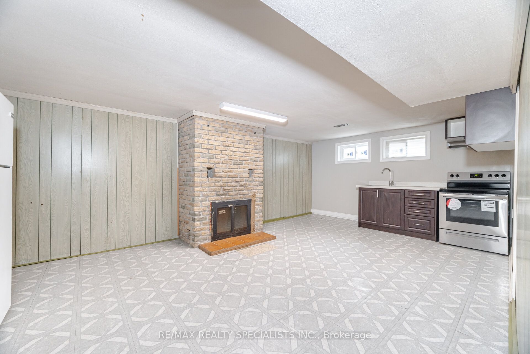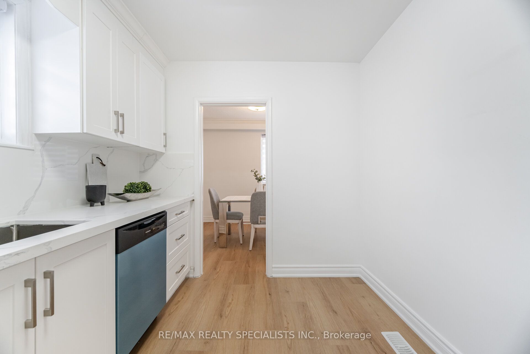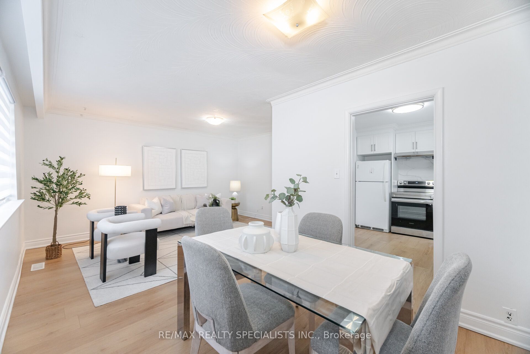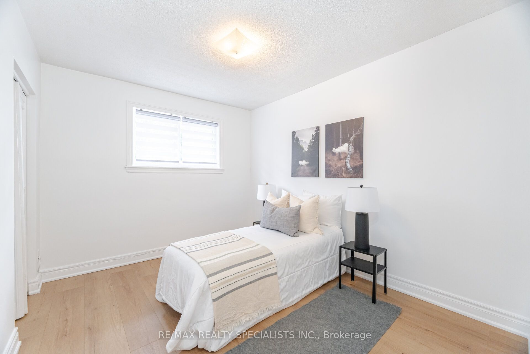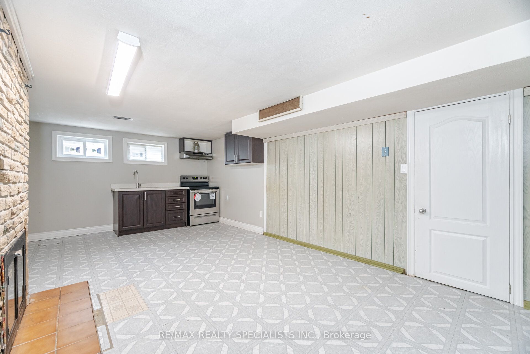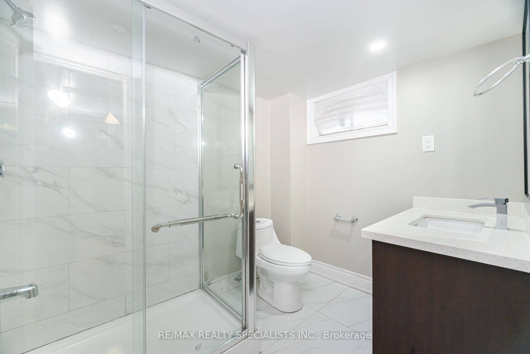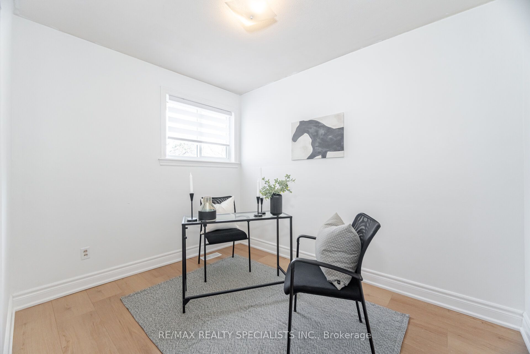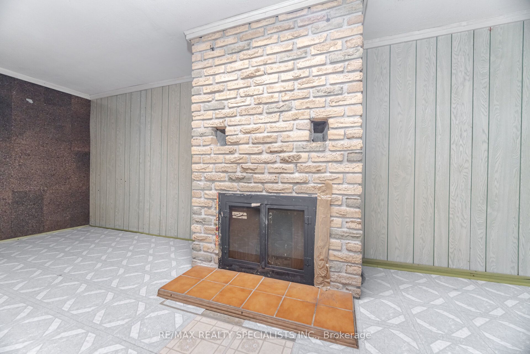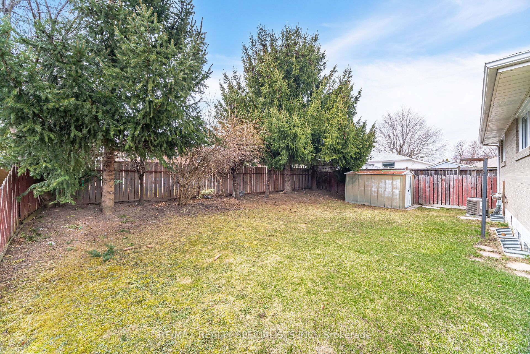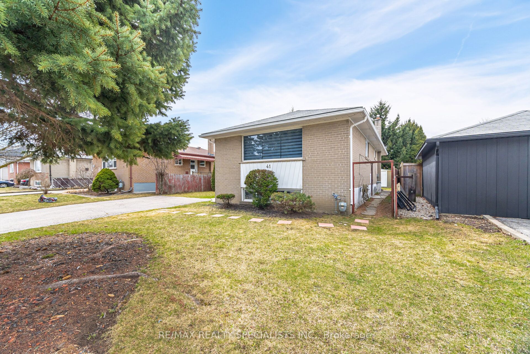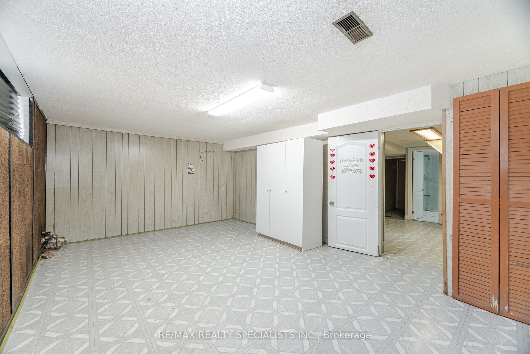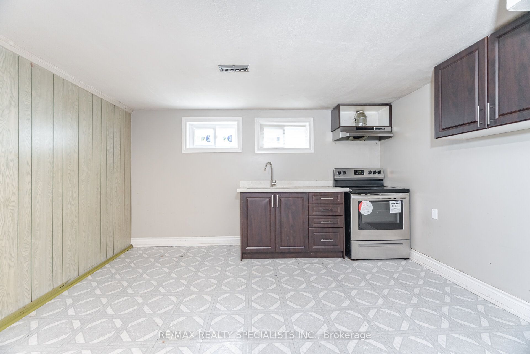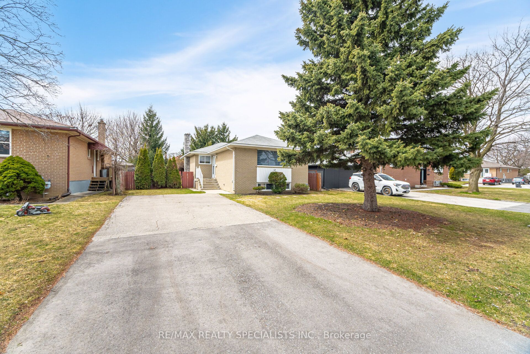
List Price: $799,900
41 Sherwood Crescent, Brampton, L6X 2C9
- By RE/MAX REALTY SPECIALISTS INC.
Detached|MLS - #W12075093|New
3 Bed
2 Bath
700-1100 Sqft.
None Garage
Price comparison with similar homes in Brampton
Compared to 42 similar homes
-8.5% Lower↓
Market Avg. of (42 similar homes)
$873,836
Note * Price comparison is based on the similar properties listed in the area and may not be accurate. Consult licences real estate agent for accurate comparison
Room Information
| Room Type | Features | Level |
|---|---|---|
| Primary Bedroom 3.56 x 3.39 m | Vinyl Floor, Double Closet, Picture Window | Main |
| Bedroom 2 3.41 x 2.85 m | Vinyl Floor, Double Closet, Picture Window | Main |
| Bedroom 3 3.07 x 2.49 m | Vinyl Floor, Double Closet, Picture Window | Main |
| Kitchen 3.91 x 2.56 m | Eat-in Kitchen, Quartz Counter | Lower |
| Living Room 4.65 x 3.2 m | Updated, Crown Moulding, Picture Window | Main |
| Dining Room 2.74 x 2.72 m | Updated, Crown Moulding, Overlooks Living | Main |
| Kitchen 3.54 x 2.53 m | Renovated, Quartz Counter, Stainless Steel Appl | Main |
Client Remarks
Welcome to this beautifully updated 3-bedroom bungalow nestled on a generous 50x100 ft lot in the desirable Northwood Park community. This home features a fully renovated eat-in kitchen complete with quartz countertops, matching backsplash, stainless steel appliances, and ample cabinetry including soft-close hinges and drawers and dedicated pots & pans storage. Enjoy the elegance of new vinyl flooring throughout the main level, complemented by crown moulding in the main living areas. A separate side entrance leads to a fully finished basement offering a spacious recreation room with a cozy fireplace, a second kitchen, and an additional multi-purpose room. The property also boasts a large driveway with parking for up to 6 vehicles. Located in a quiet, mature neighbourhood close to schools, parks, recreation centres, shopping, transit, and Brampton's charming historic downtown. Convenient access to Highways 407, 410, and 401 makes commuting a breeze.
Property Description
41 Sherwood Crescent, Brampton, L6X 2C9
Property type
Detached
Lot size
N/A acres
Style
Bungalow-Raised
Approx. Area
N/A Sqft
Home Overview
Last check for updates
Virtual tour
N/A
Basement information
Finished,Separate Entrance
Building size
N/A
Status
In-Active
Property sub type
Maintenance fee
$N/A
Year built
--
Walk around the neighborhood
41 Sherwood Crescent, Brampton, L6X 2C9Nearby Places

Shally Shi
Sales Representative, Dolphin Realty Inc
English, Mandarin
Residential ResaleProperty ManagementPre Construction
Mortgage Information
Estimated Payment
$0 Principal and Interest
 Walk Score for 41 Sherwood Crescent
Walk Score for 41 Sherwood Crescent

Book a Showing
Tour this home with Shally
Frequently Asked Questions about Sherwood Crescent
Recently Sold Homes in Brampton
Check out recently sold properties. Listings updated daily
No Image Found
Local MLS®️ rules require you to log in and accept their terms of use to view certain listing data.
No Image Found
Local MLS®️ rules require you to log in and accept their terms of use to view certain listing data.
No Image Found
Local MLS®️ rules require you to log in and accept their terms of use to view certain listing data.
No Image Found
Local MLS®️ rules require you to log in and accept their terms of use to view certain listing data.
No Image Found
Local MLS®️ rules require you to log in and accept their terms of use to view certain listing data.
No Image Found
Local MLS®️ rules require you to log in and accept their terms of use to view certain listing data.
No Image Found
Local MLS®️ rules require you to log in and accept their terms of use to view certain listing data.
No Image Found
Local MLS®️ rules require you to log in and accept their terms of use to view certain listing data.
Check out 100+ listings near this property. Listings updated daily
See the Latest Listings by Cities
1500+ home for sale in Ontario
