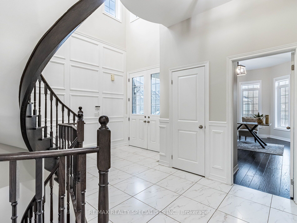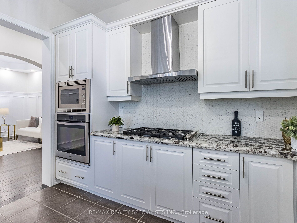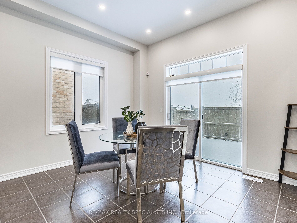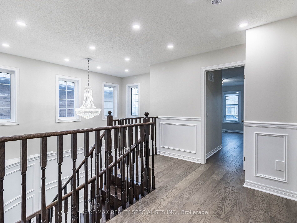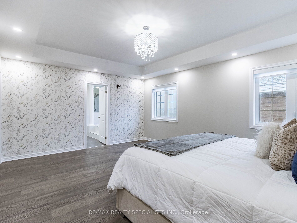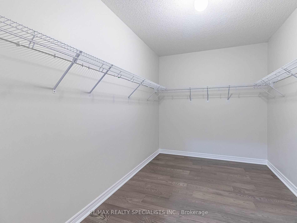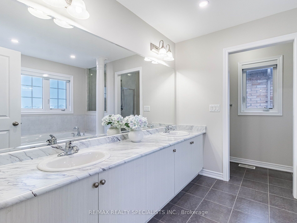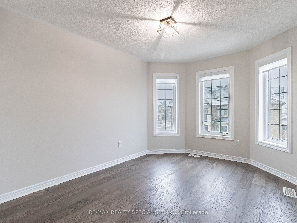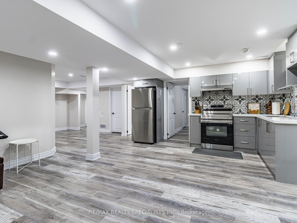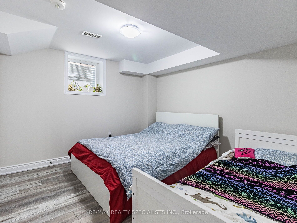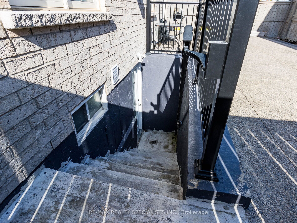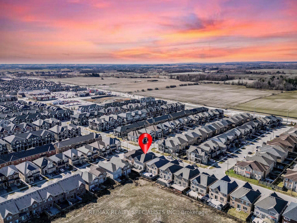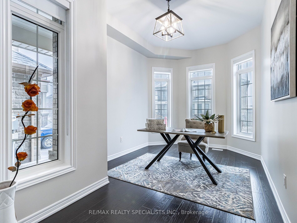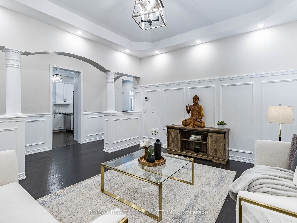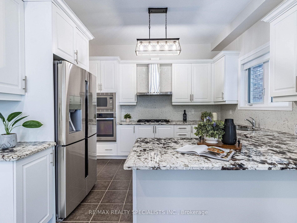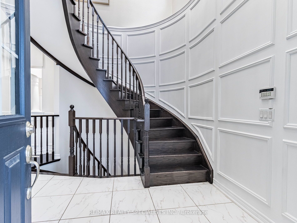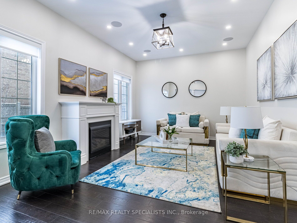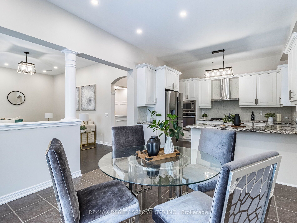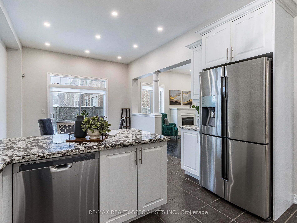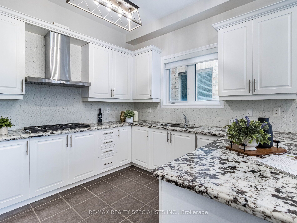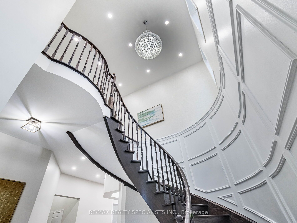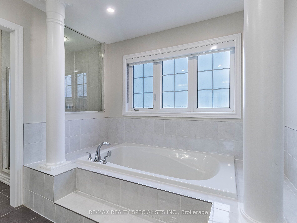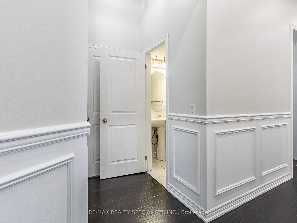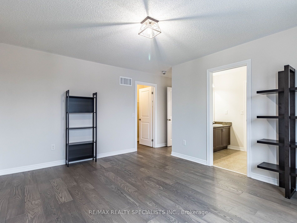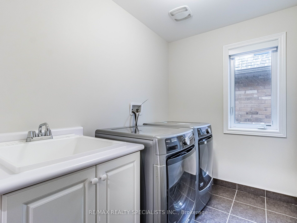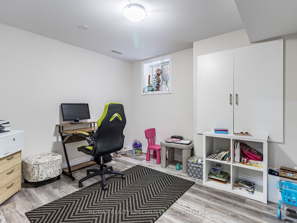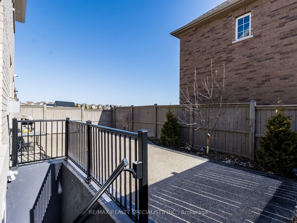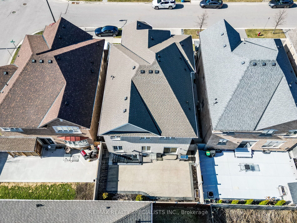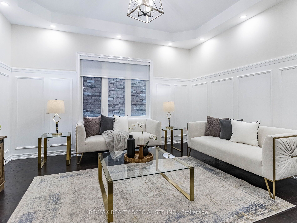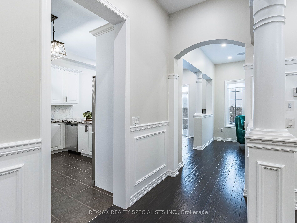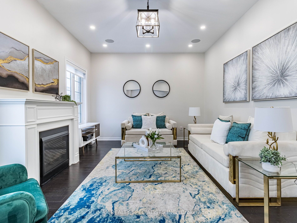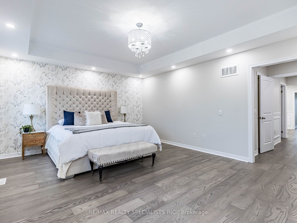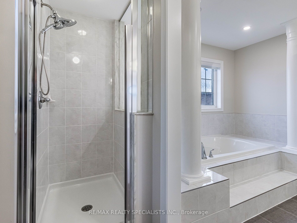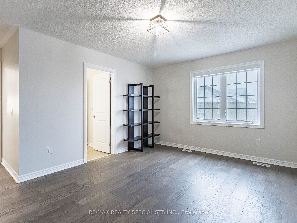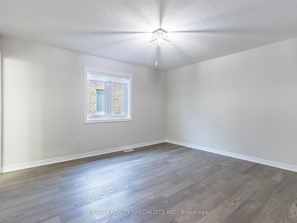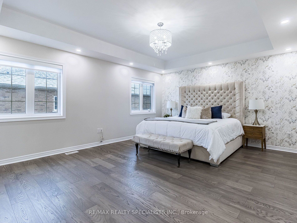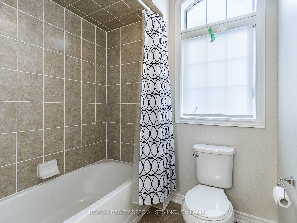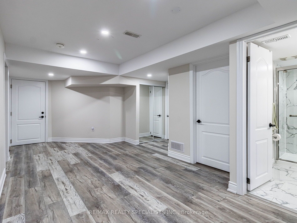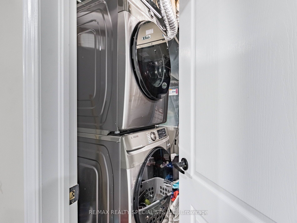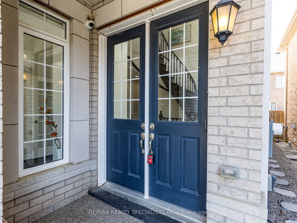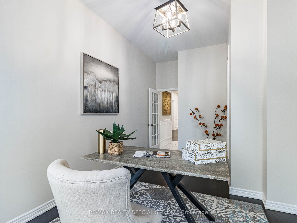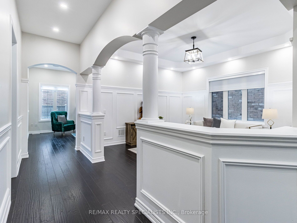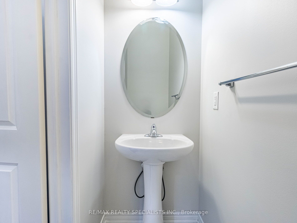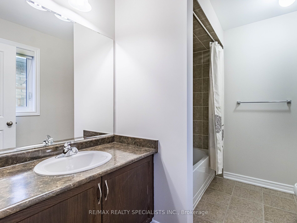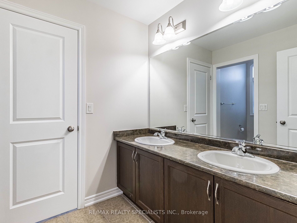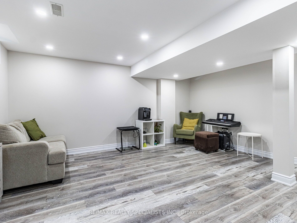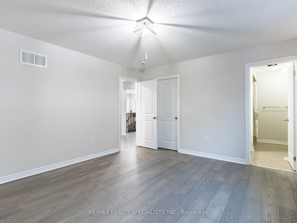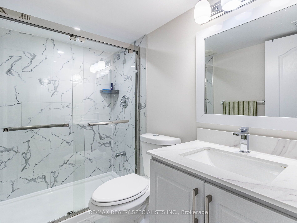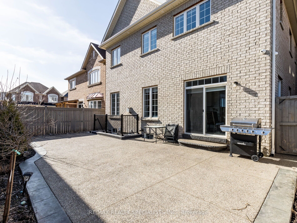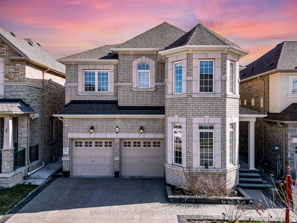
List Price: $1,569,999
41 Hoxton Road, Brampton, L7A 4L5
- By RE/MAX REALTY SPECIALISTS INC.
Detached|MLS - #W12063966|New
6 Bed
5 Bath
3000-3500 Sqft.
Attached Garage
Price comparison with similar homes in Brampton
Compared to 86 similar homes
-3.0% Lower↓
Market Avg. of (86 similar homes)
$1,617,749
Note * Price comparison is based on the similar properties listed in the area and may not be accurate. Consult licences real estate agent for accurate comparison
Room Information
| Room Type | Features | Level |
|---|---|---|
| Living Room 4.45 x 4.15 m | Hardwood Floor, Combined w/Dining, Window | Main |
| Dining Room 4.45 x 4.15 m | Hardwood Floor, Combined w/Living, Window | Main |
| Kitchen 3.66 x 3.32 m | Ceramic Floor, Quartz Counter, Stainless Steel Appl | Main |
| Primary Bedroom 5.48 x 4.27 m | Hardwood Floor, Walk-In Closet(s), 5 Pc Ensuite | Second |
| Bedroom 2 3.96 x 3.02 m | Hardwood Floor, Walk-In Closet(s), Semi Ensuite | Second |
| Bedroom 3 4.45 x 3.39 m | Hardwood Floor, Walk-In Closet(s), Semi Ensuite | Second |
| Bedroom 4 4.24 x 3.87 m | Hardwood Floor, Walk-In Closet(s), 4 Pc Ensuite | Second |
| Living Room 4.87 x 3.35 m | Laminate, Open Concept, Pot Lights | Basement |
Client Remarks
Wow, This Is An Absolute Showstopper And A Must-See! That Enhances Its Unique Appeal! This Spectacular 4+2 Bedroom Home Combines Luxury, Functionality, And Investment Potential! Offering A Generous 3,341 Sqft Above Grade (As Per Builders Plan) A Fully Legal 2-Bedroom Basement Apartment (Approx. 1,200 Sqft), This Home Offers Over 4,500 Sqft Of Total Living Space Perfect! The Main Floor Features Soaring 10' Ceilings, Creating A Grand And Open Feel. The Layout Includes Combined Living/Dining And Family Rooms, Perfect For Entertaining Or Relaxing. Gleaming Hardwood Floors Throughout On Main And Second Floors Make This A Carpet-Free Home. The Gourmet Kitchen Is A Chefs Dream Featuring Quartz Countertops, A Central Island, Servery, And Built-In Stainless Steel Appliances All Designed With Style And Function In Mind! Upstairs, The Master Bedroom Serves As A Private Retreat With A Spacious Walk-In Closet And A Luxurious 5-Piece Ensuite Bathroom With Soaring 9' High Ceiling! All Four Bedrooms On The Second Floor Are Generously Sized, Each Featuring Their Own Walk-In Closets, And Are Thoughtfully Connected To Three Full Washrooms, Providing Exceptional Comfort, Privacy, And Convenience For The Entire Family. A Second-Floor Laundry Adds Further Practicality. The Legal 2-Bedroom Basement Apartment, With Its Separate Entrance And Independent Laundry Facilities, Offers Exceptional Income Potential!. With Premium Finishes, A PrimeLocation In A Desirable Neighborhood, And The Added Benefit Of An Income-Generating Legal Basement Apartment! Curb Appeal? Absolutely Stunning! The Home Features A Premium Irrigated Concrete Driveway And Backyard, Creating A Low-Maintenance, High-Impact Outdoor Space! This Home Is An Exceptional Find. Perfect For Growing Families Or SavvyInvestors, This Property Blends Luxury, Practicality, And Opportunity. Schedule A Viewing TodayTo Make It Yours! This Home Is Ready To Welcome Its Next Owner Don't Miss This
Property Description
41 Hoxton Road, Brampton, L7A 4L5
Property type
Detached
Lot size
N/A acres
Style
2-Storey
Approx. Area
N/A Sqft
Home Overview
Last check for updates
Virtual tour
N/A
Basement information
Apartment
Building size
N/A
Status
In-Active
Property sub type
Maintenance fee
$N/A
Year built
--
Walk around the neighborhood
41 Hoxton Road, Brampton, L7A 4L5Nearby Places

Shally Shi
Sales Representative, Dolphin Realty Inc
English, Mandarin
Residential ResaleProperty ManagementPre Construction
Mortgage Information
Estimated Payment
$0 Principal and Interest
 Walk Score for 41 Hoxton Road
Walk Score for 41 Hoxton Road

Book a Showing
Tour this home with Shally
Frequently Asked Questions about Hoxton Road
Recently Sold Homes in Brampton
Check out recently sold properties. Listings updated daily
No Image Found
Local MLS®️ rules require you to log in and accept their terms of use to view certain listing data.
No Image Found
Local MLS®️ rules require you to log in and accept their terms of use to view certain listing data.
No Image Found
Local MLS®️ rules require you to log in and accept their terms of use to view certain listing data.
No Image Found
Local MLS®️ rules require you to log in and accept their terms of use to view certain listing data.
No Image Found
Local MLS®️ rules require you to log in and accept their terms of use to view certain listing data.
No Image Found
Local MLS®️ rules require you to log in and accept their terms of use to view certain listing data.
No Image Found
Local MLS®️ rules require you to log in and accept their terms of use to view certain listing data.
No Image Found
Local MLS®️ rules require you to log in and accept their terms of use to view certain listing data.
Check out 100+ listings near this property. Listings updated daily
See the Latest Listings by Cities
1500+ home for sale in Ontario
