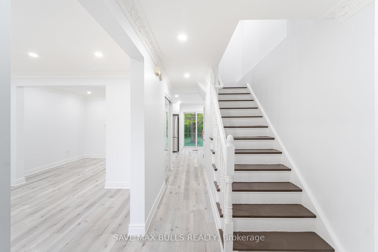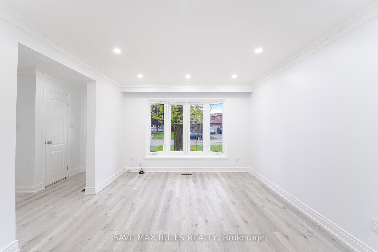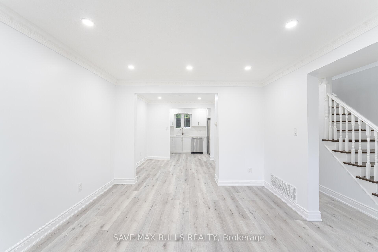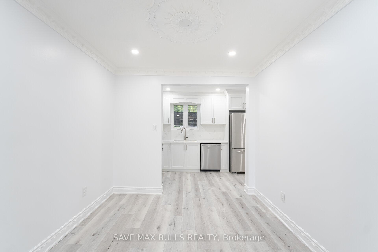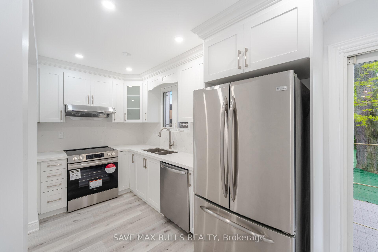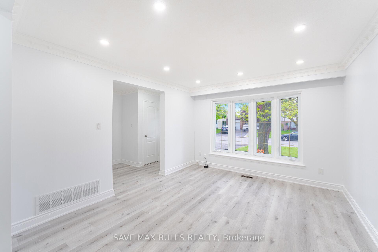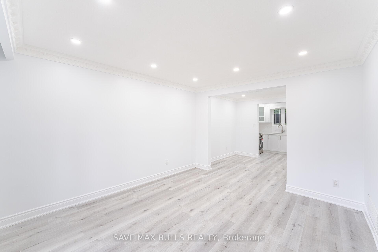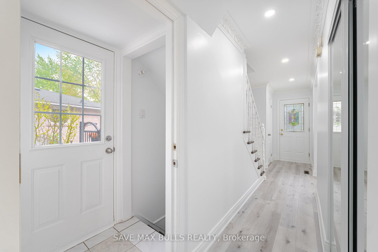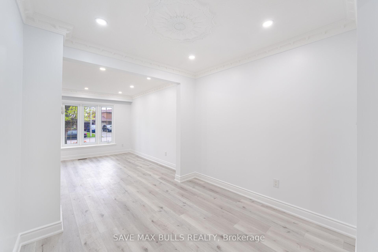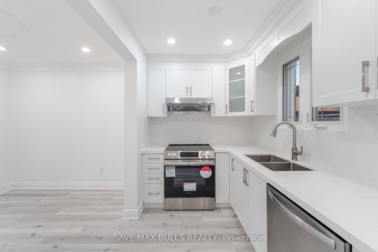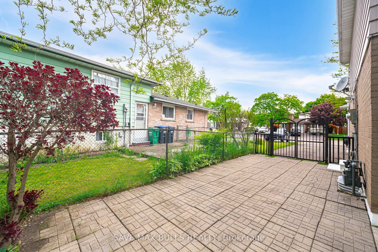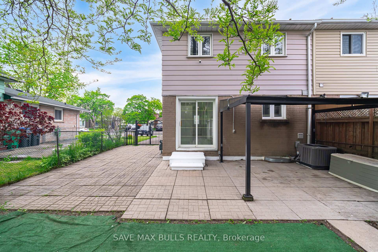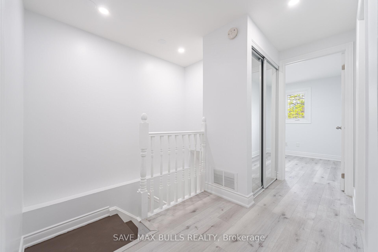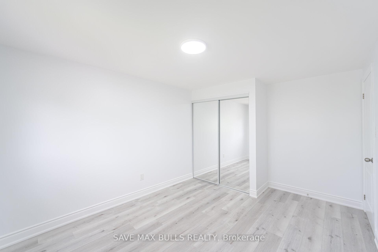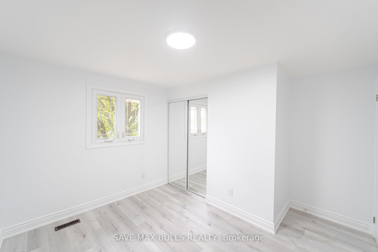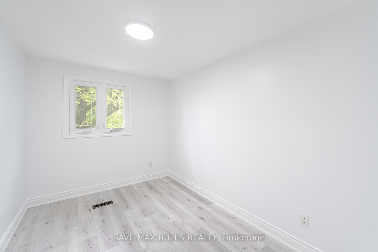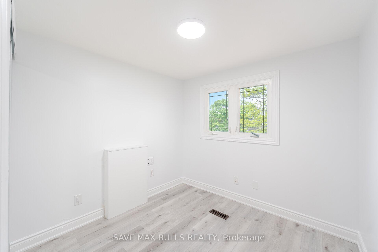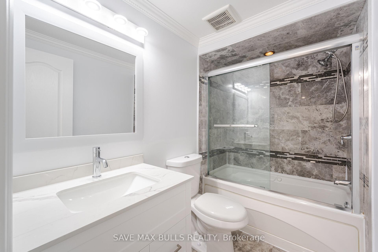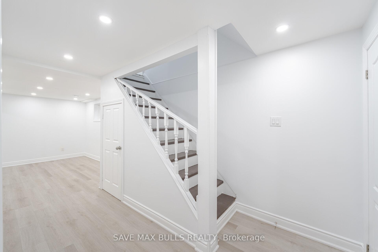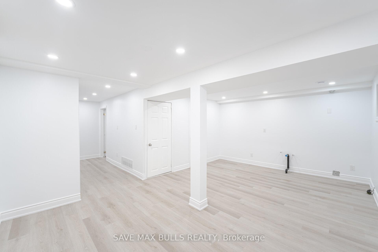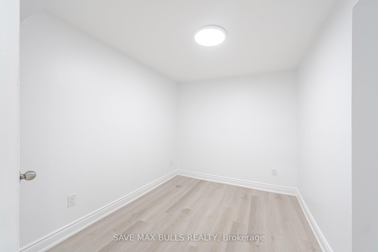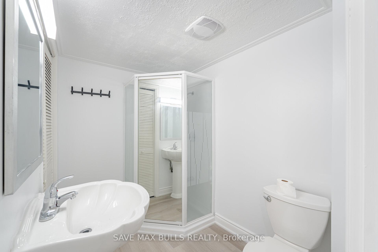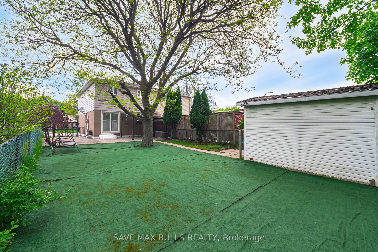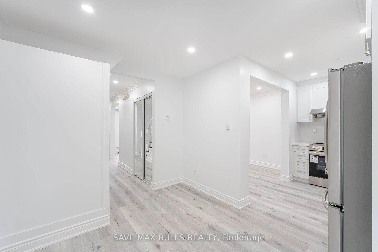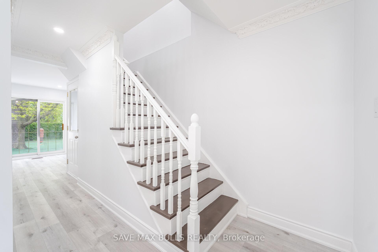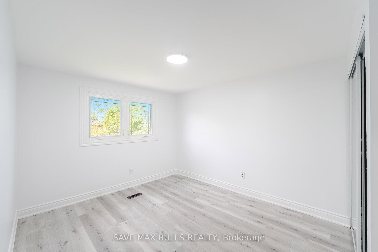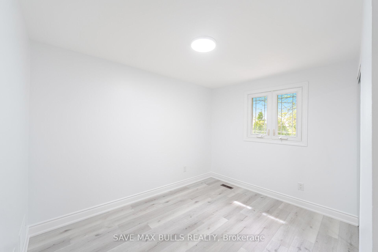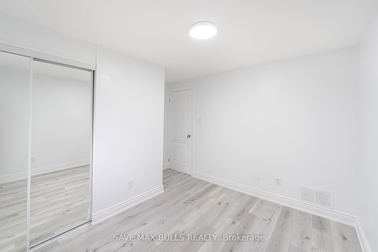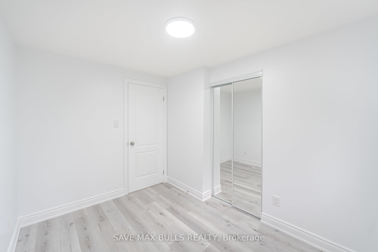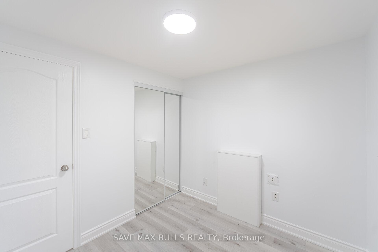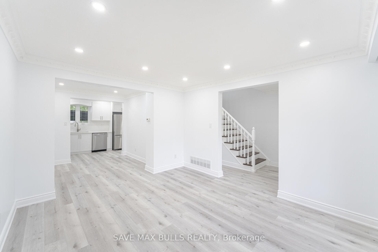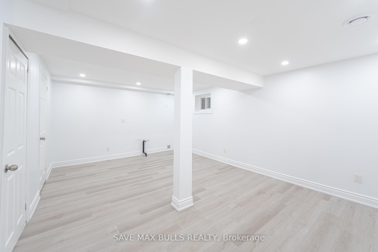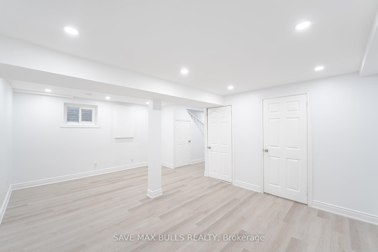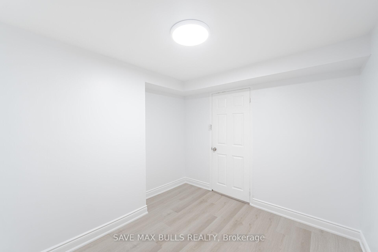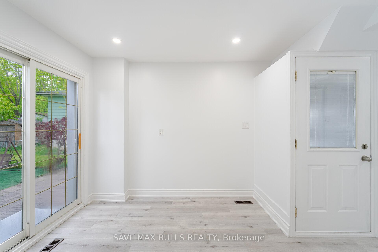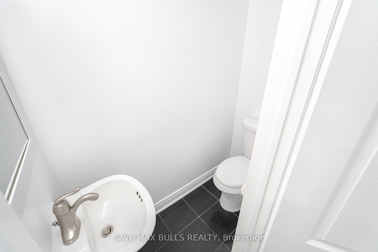
List Price: $3,500 /mo
41 Glenmore Crescent, Brampton, L6S 1H9
- By SAVE MAX BULLS REALTY
Semi-Detached |MLS - #W12309198|New
5 Bed
3 Bath
1100-1500 Sqft.
Lot Size: 31 x 127 Feet
None Garage
Room Information
| Room Type | Features | Level |
|---|---|---|
| Living Room 4.05 x 4 m | Vinyl Floor | Main |
| Dining Room 2.8 x 2.75 m | Vinyl Floor | Main |
| Kitchen 5.65 x 3.62 m | Vinyl Floor | Main |
| Primary Bedroom 4.2 x 3.1 m | Vinyl Floor | Second |
| Bedroom 2 3.5 x 3.3 m | Vinyl Floor | Second |
| Bedroom 3 3.25 x 2.45 m | Vinyl Floor | Second |
| Bedroom 4 2.65 x 2.55 m | Vinyl Floor | Second |
Client Remarks
This beautifully renovated 4-bedroom semi-detached home is available for lease in one of Brampton's most convenient and family-friendly neighborhoods. Featuring a completely carpet-free interior, the home offers a fresh and modern living experience with recent upgrades throughout. Step into a bright and spacious open-concept main floor that includes a large living and dining area, perfect for entertaining or relaxing with family. The brand-new kitchen is a standout feature, equipped with a stainless steel stove and dishwasher (both brand new),along with a stainless steel fridge, washer, and dryer. New flooring, fresh paint, modern pot lights, and elegant crown moulding elevate the home's overall appeal, while newly installed vanities add a contemporary touch to the bathrooms. The upper level includes four generously sized bedrooms that offer ample closet space and natural light, making it ideal for growing families or professionals seeking extra room. The extra-deep lot provides a spacious backyard, offering plenty of outdoor space for children to play, hosting gatherings, or simply enjoying fresh air and sunshine. Located within walking distance to Bramalea City Centre, this home is also conveniently close to public transit, major highways, parks, schools, and a variety of other amenities. The basement is not the part of the leased premises and will remain under the landlords access and control for occasional use.
Property Description
41 Glenmore Crescent, Brampton, L6S 1H9
Property type
Semi-Detached
Lot size
< .50 acres
Style
2-Storey
Approx. Area
N/A Sqft
Home Overview
Last check for updates
Virtual tour
N/A
Basement information
Finished,Separate Entrance
Building size
N/A
Status
In-Active
Property sub type
Maintenance fee
$N/A
Year built
--
Walk around the neighborhood
41 Glenmore Crescent, Brampton, L6S 1H9Nearby Places

Angela Yang
Sales Representative, ANCHOR NEW HOMES INC.
English, Mandarin
Residential ResaleProperty ManagementPre Construction
 Walk Score for 41 Glenmore Crescent
Walk Score for 41 Glenmore Crescent

Book a Showing
Tour this home with Angela
Frequently Asked Questions about Glenmore Crescent
Recently Sold Homes in Brampton
Check out recently sold properties. Listings updated daily
See the Latest Listings by Cities
1500+ home for sale in Ontario


