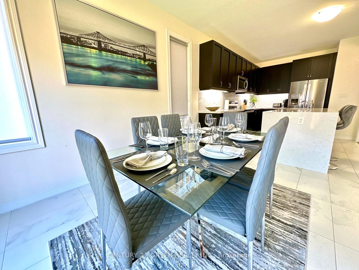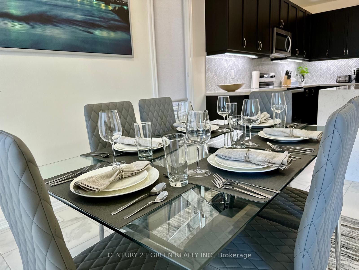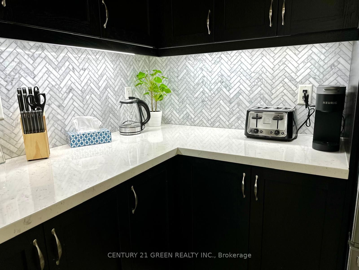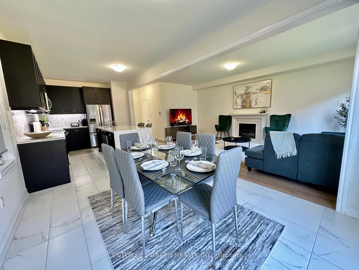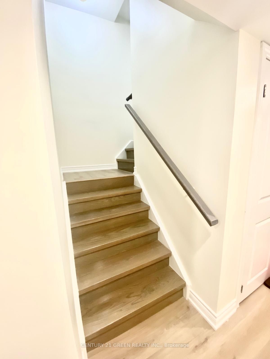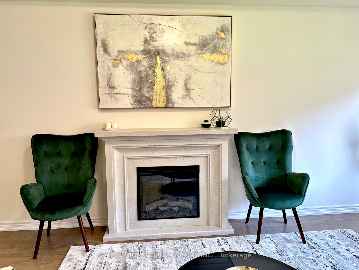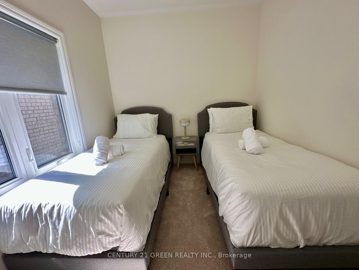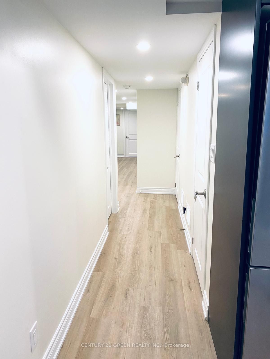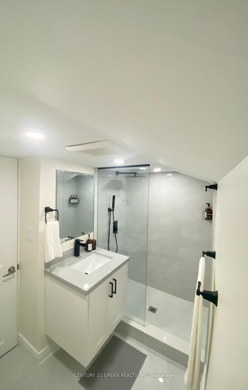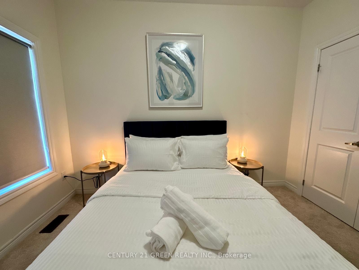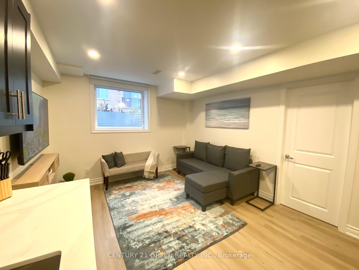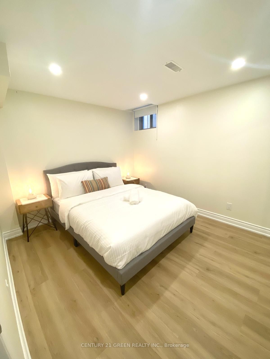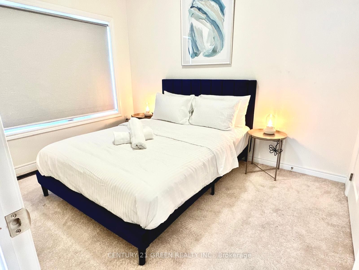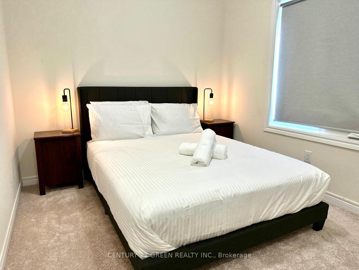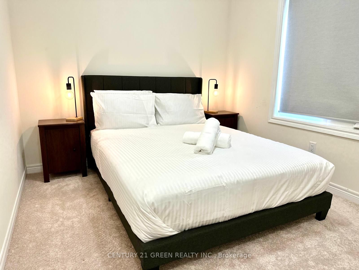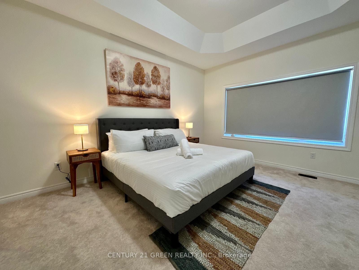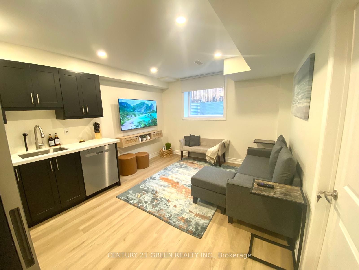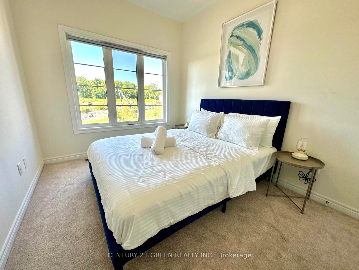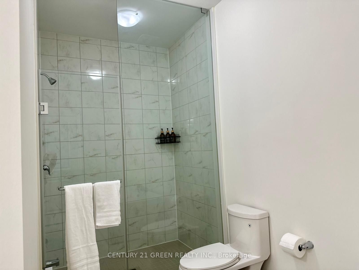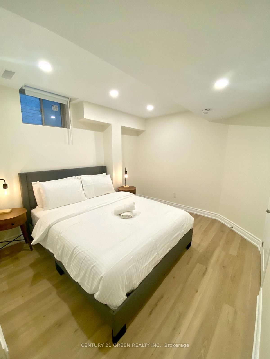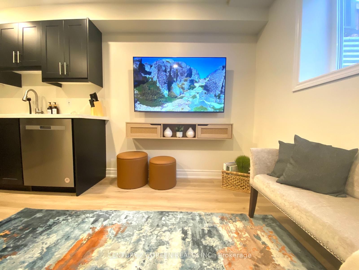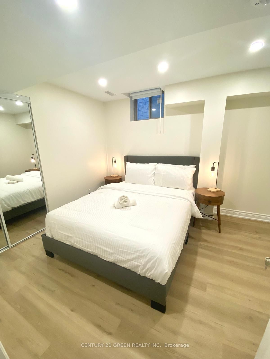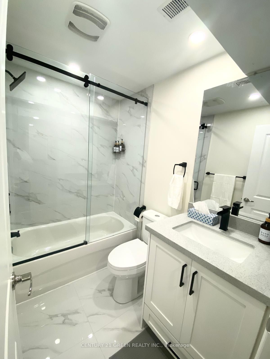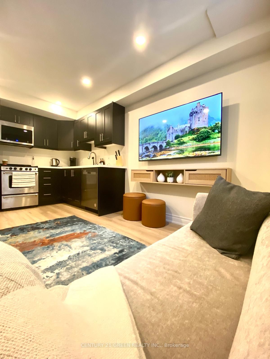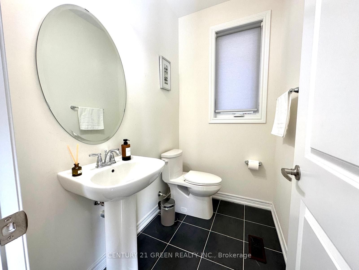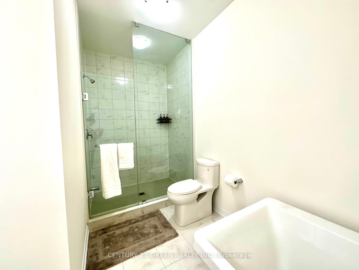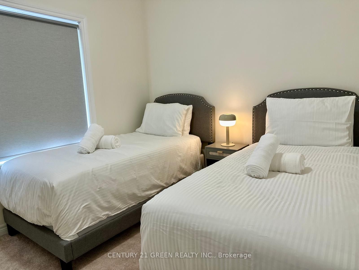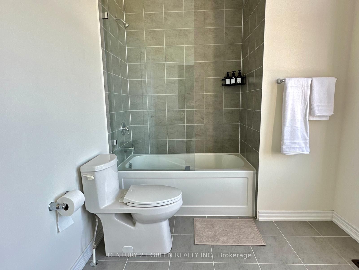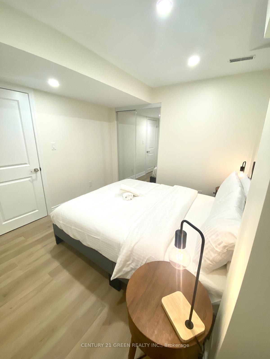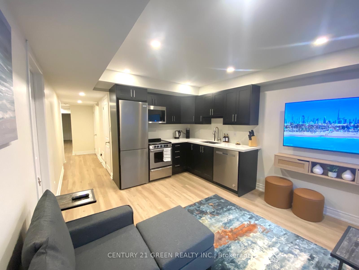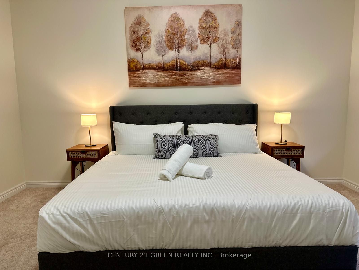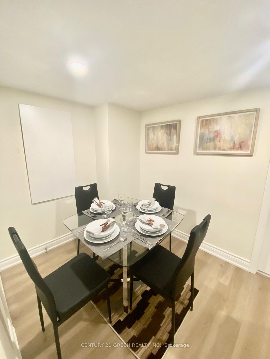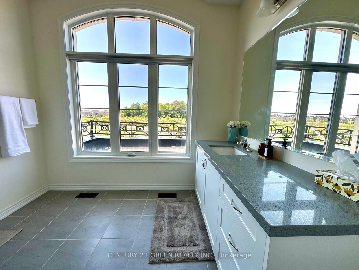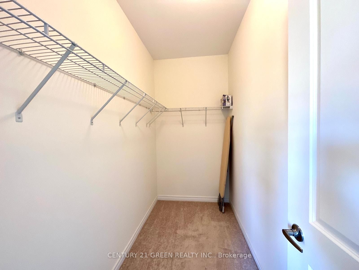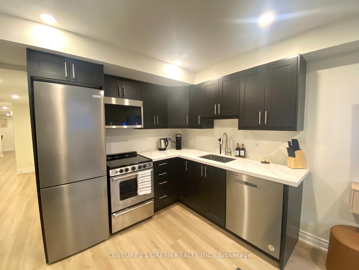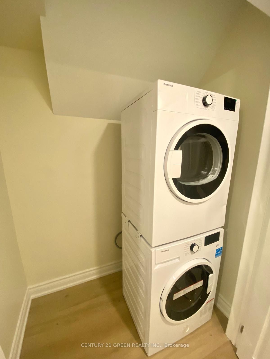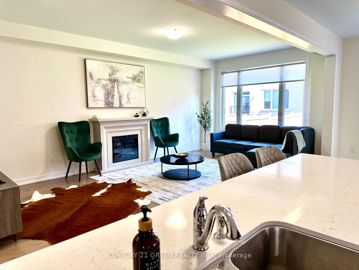
List Price: $1,199,999
39 Action Drive, Brampton, L7A 5B2
- By CENTURY 21 GREEN REALTY INC.
Detached|MLS - #W12081592|New
6 Bed
5 Bath
2000-2500 Sqft.
Built-In Garage
Price comparison with similar homes in Brampton
Compared to 86 similar homes
-17.7% Lower↓
Market Avg. of (86 similar homes)
$1,458,284
Note * Price comparison is based on the similar properties listed in the area and may not be accurate. Consult licences real estate agent for accurate comparison
Room Information
| Room Type | Features | Level |
|---|---|---|
| Kitchen 4 x 3.11 m | Tile Floor, Centre Island, Open Concept | Main |
| Dining Room 3.7 x 3.11 m | Tile Floor, Stainless Steel Appl, Open Concept | Main |
| Primary Bedroom 4.58 x 3.69 m | 5 Pc Ensuite, Walk-In Closet(s) | Second |
| Bedroom 2 3.67 x 2.75 m | Closet | Second |
| Bedroom 3 3.24 x 2.75 m | Closet | Second |
| Bedroom 4 3.24 x 2.75 m | Closet | Second |
| Bedroom 3 x 3.45 m | Closet, Laminate | Basement |
| Bedroom 2 3 x 3.45 m | Closet | Basement |
Client Remarks
Welcome to this exceptional home, where every detail has been crafted to provide a luxurious and functional living experience. Located on a premium lot, the home offers breathtaking ravine-front views, blending serenity with natural beauty. The home has undergone over $90k in upgrades, including builder enhancements that elevate both style and comfort. The main level features an upgraded kitchen, perfect for any chef. It includes high-end stainless steel appliances, a waterfall island, a striking arrow-and-bone backsplash, and ambient valence lighting. The open design blends function with style, ideal for everyday living and entertaining. Engineered hardwood floors flow throughout, creating warmth and cohesion. The 200-amp electrical system is complemented by a rough-in for an electric vehicle charger. Additionally, there's a rough-in for a central vacuum system for added convenience. The master suite is designed for relaxation, featuring a 10-foot ceiling and a luxurious Ensuite with a frameless shower personal spa retreat. This home includes a fully legal, upgraded 2-bedroom, 2-bathroom basement suite, perfect for generating income or housing extended family. With its private entrance, the suite offers privacy and convenience. A detached single-car garage completes the home, offering additional storage and functionality. Furniture is available for sale separately, providing a seamless transition into your new home. This home combines comfort, style, and versatility, making it ideal for a variety of lifestyles. Don't miss your chance to own this stunning property, where luxury meets practicality in every corner.
Property Description
39 Action Drive, Brampton, L7A 5B2
Property type
Detached
Lot size
N/A acres
Style
2-Storey
Approx. Area
N/A Sqft
Home Overview
Last check for updates
Virtual tour
N/A
Basement information
Separate Entrance,Finished
Building size
N/A
Status
In-Active
Property sub type
Maintenance fee
$N/A
Year built
--
Walk around the neighborhood
39 Action Drive, Brampton, L7A 5B2Nearby Places

Shally Shi
Sales Representative, Dolphin Realty Inc
English, Mandarin
Residential ResaleProperty ManagementPre Construction
Mortgage Information
Estimated Payment
$0 Principal and Interest
 Walk Score for 39 Action Drive
Walk Score for 39 Action Drive

Book a Showing
Tour this home with Shally
Frequently Asked Questions about Action Drive
Recently Sold Homes in Brampton
Check out recently sold properties. Listings updated daily
No Image Found
Local MLS®️ rules require you to log in and accept their terms of use to view certain listing data.
No Image Found
Local MLS®️ rules require you to log in and accept their terms of use to view certain listing data.
No Image Found
Local MLS®️ rules require you to log in and accept their terms of use to view certain listing data.
No Image Found
Local MLS®️ rules require you to log in and accept their terms of use to view certain listing data.
No Image Found
Local MLS®️ rules require you to log in and accept their terms of use to view certain listing data.
No Image Found
Local MLS®️ rules require you to log in and accept their terms of use to view certain listing data.
No Image Found
Local MLS®️ rules require you to log in and accept their terms of use to view certain listing data.
No Image Found
Local MLS®️ rules require you to log in and accept their terms of use to view certain listing data.
Check out 100+ listings near this property. Listings updated daily
See the Latest Listings by Cities
1500+ home for sale in Ontario
