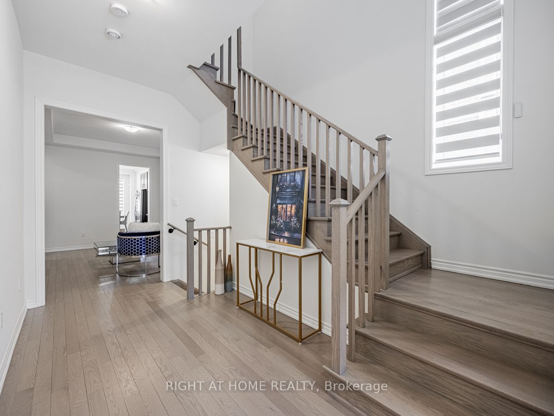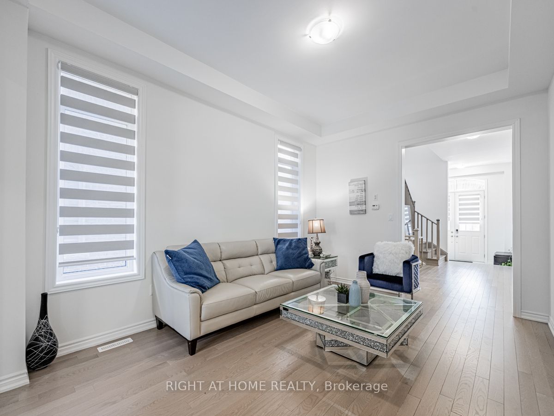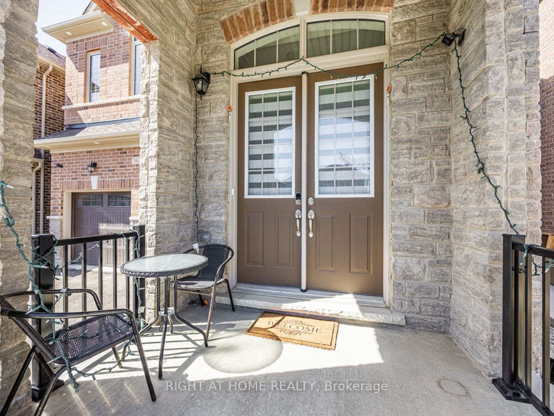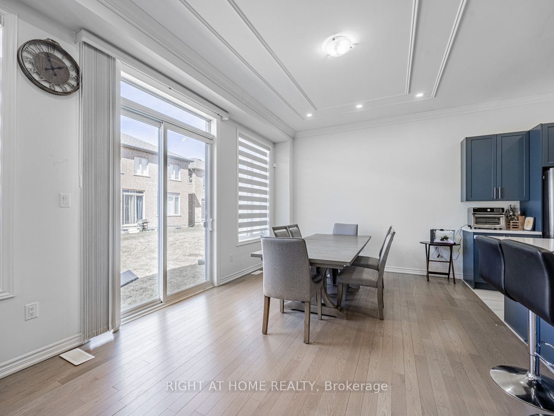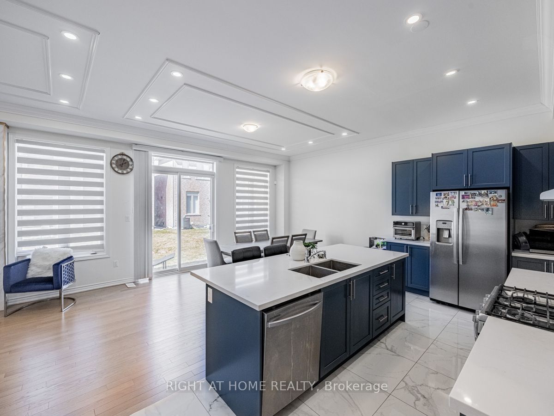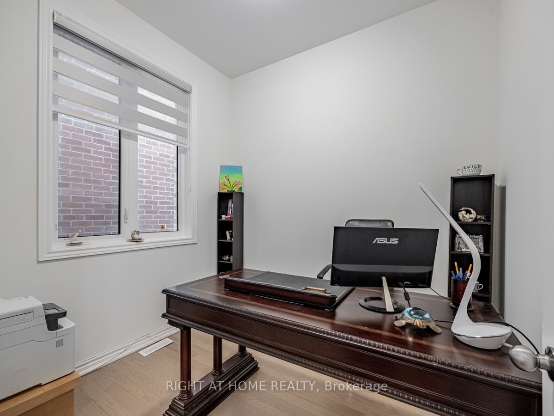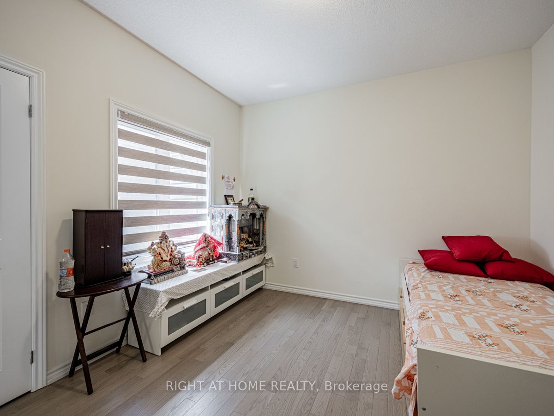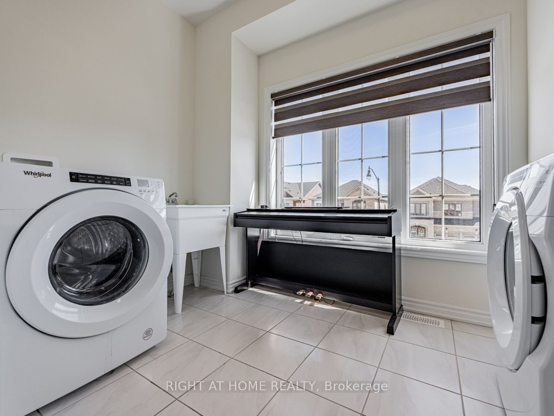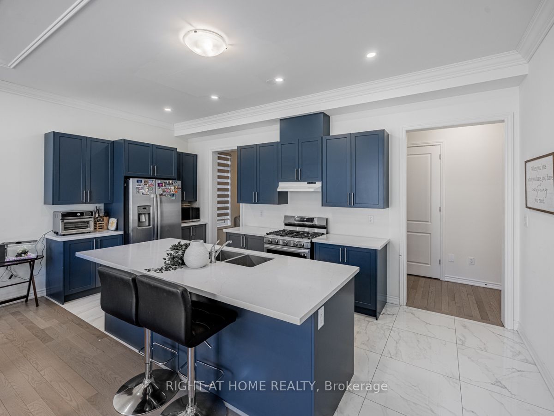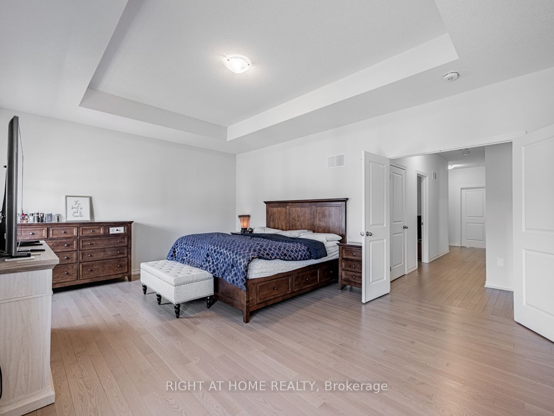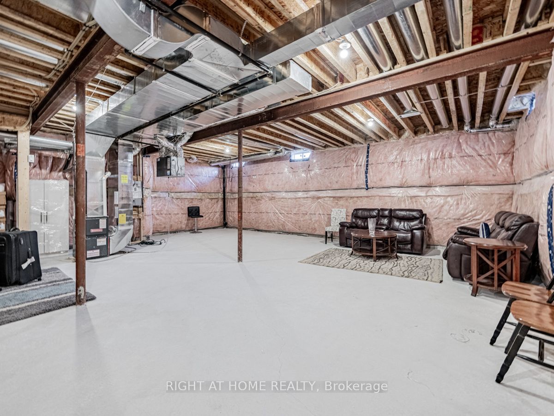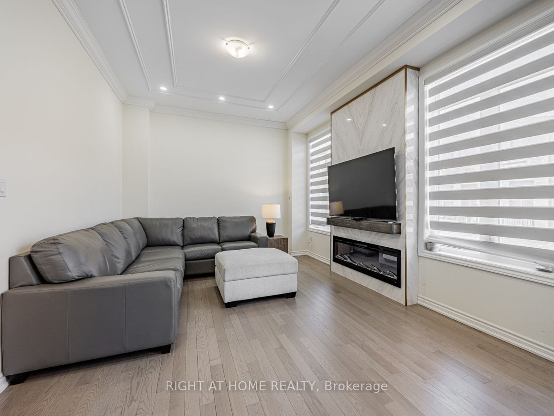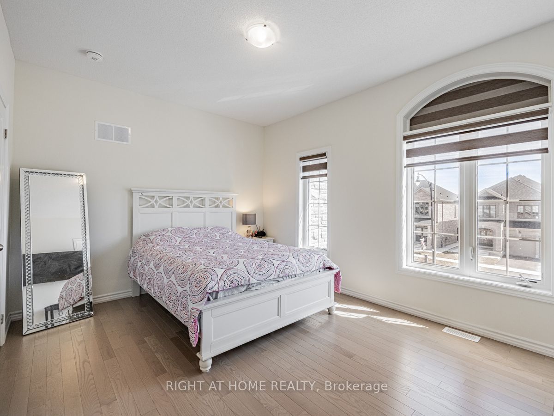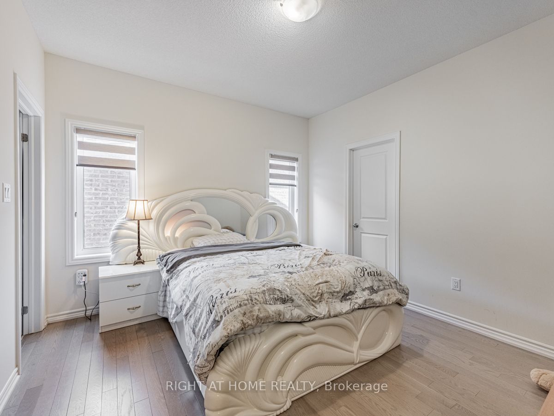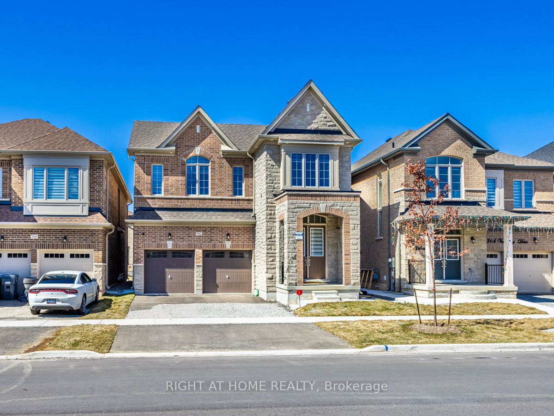
List Price: $1,647,000
362 Valleyway Drive, Brampton, L6X 5S7
- By RIGHT AT HOME REALTY
Detached|MLS - #W12063277|New
4 Bed
4 Bath
3000-3500 Sqft.
Attached Garage
Price comparison with similar homes in Brampton
Compared to 145 similar homes
14.3% Higher↑
Market Avg. of (145 similar homes)
$1,440,964
Note * Price comparison is based on the similar properties listed in the area and may not be accurate. Consult licences real estate agent for accurate comparison
Room Information
| Room Type | Features | Level |
|---|---|---|
| Kitchen 5.64 x 2.45 m | Quartz Counter, Updated, Tile Floor | Main |
| Living Room 4.72 x 3.35 m | Window, Coffered Ceiling(s), Hardwood Floor | Main |
| Primary Bedroom 5.79 x 4.28 m | Coffered Ceiling(s), Hardwood Floor, 5 Pc Ensuite | Upper |
| Bedroom 2 3.35 x 3.51 m | 4 Pc Ensuite, Walk-In Closet(s), Hardwood Floor | Upper |
| Bedroom 3 4.27 x 3.45 m | 4 Pc Ensuite, Walk-In Closet(s), Hardwood Floor | Upper |
| Bedroom 4 3.66 x 3.5 m | 3 Pc Ensuite, Walk-In Closet(s), Hardwood Floor | Upper |
Client Remarks
Luxurious 4-Bedroom, 4-Bathroom Detached Home with Double-Car Garage in Credit Valley. This stunning, less-than-2-year-old home offers modern elegance and an array of premium upgrades. Located in the desirable Credit Valley neighborhood, this home features a double-car garage with space for 6 additional parking spots, making it ideal for families and guests. Step inside to discover a beautiful layout with soaring 10-ft ceilings on the main floor, and 9-ft ceilings on both the upper and basement levels. The main floor also boasts a spacious office perfect for those working from home. The home is carpet-free, with upgraded hardwood flooring throughout the main and upper levels. Enjoy the warmth of a custom TV wall with an electric fireplace, creating a cozy and inviting atmosphere. Many windows are equipped with remote-controlled blinds for added convenience. The kitchen, foyer, and powder room feature upgraded 2-ft by 2-ft tiles for a sophisticated touch. The chefs kitchen is a true highlight, offering stainless steel appliances, a central island, and stunning quartz countertops. Hardwood stairs lead you to the second floor, where you'll find a huge master bedroom with double doors and 10-ft coffered ceiling, a 5-piece ensuite, and a spacious walk-in closet. The second floor also includes 3 additional generous-sized bedrooms and 3 full bathrooms, with each bedroom having easy access to its own bathroom. Plus, there is second-floor laundry for ultimate convenience. The 9 ft unfinished basement features a separate entrance, offering endless potential for rental income, in-law suite or additional living space once finished. Excellent Location This home is within walking distance to public transit, and just minutes from shopping, dining, and other essential amenities.
Property Description
362 Valleyway Drive, Brampton, L6X 5S7
Property type
Detached
Lot size
N/A acres
Style
2-Storey
Approx. Area
N/A Sqft
Home Overview
Basement information
Separate Entrance
Building size
N/A
Status
In-Active
Property sub type
Maintenance fee
$N/A
Year built
2024
Walk around the neighborhood
362 Valleyway Drive, Brampton, L6X 5S7Nearby Places

Shally Shi
Sales Representative, Dolphin Realty Inc
English, Mandarin
Residential ResaleProperty ManagementPre Construction
Mortgage Information
Estimated Payment
$0 Principal and Interest
 Walk Score for 362 Valleyway Drive
Walk Score for 362 Valleyway Drive

Book a Showing
Tour this home with Shally
Frequently Asked Questions about Valleyway Drive
Recently Sold Homes in Brampton
Check out recently sold properties. Listings updated daily
No Image Found
Local MLS®️ rules require you to log in and accept their terms of use to view certain listing data.
No Image Found
Local MLS®️ rules require you to log in and accept their terms of use to view certain listing data.
No Image Found
Local MLS®️ rules require you to log in and accept their terms of use to view certain listing data.
No Image Found
Local MLS®️ rules require you to log in and accept their terms of use to view certain listing data.
No Image Found
Local MLS®️ rules require you to log in and accept their terms of use to view certain listing data.
No Image Found
Local MLS®️ rules require you to log in and accept their terms of use to view certain listing data.
No Image Found
Local MLS®️ rules require you to log in and accept their terms of use to view certain listing data.
No Image Found
Local MLS®️ rules require you to log in and accept their terms of use to view certain listing data.
Check out 100+ listings near this property. Listings updated daily
See the Latest Listings by Cities
1500+ home for sale in Ontario
