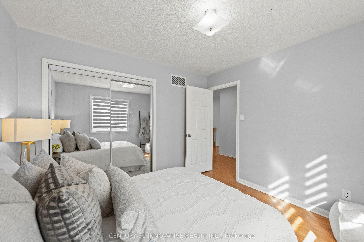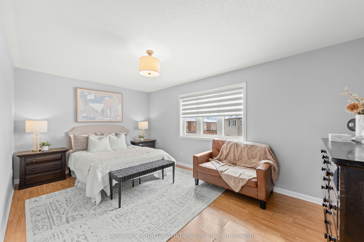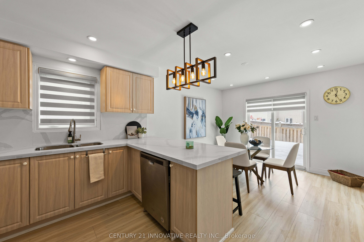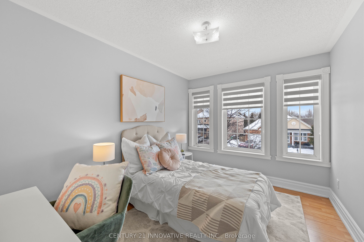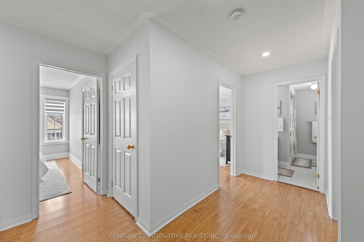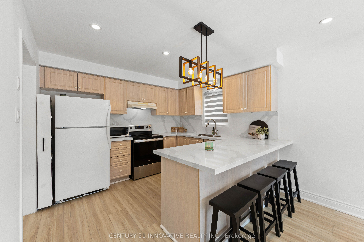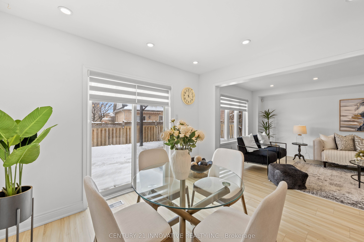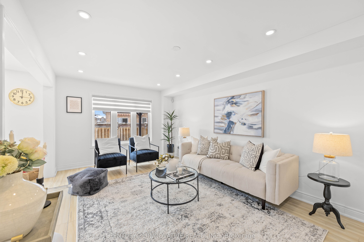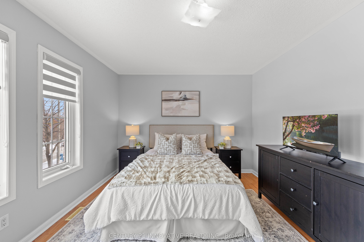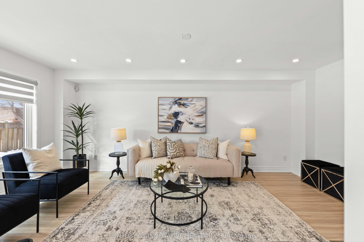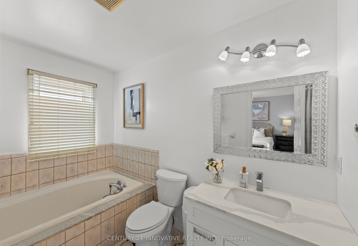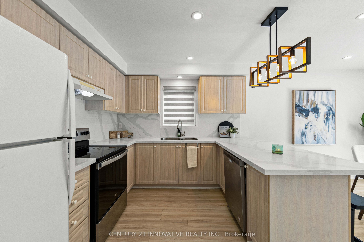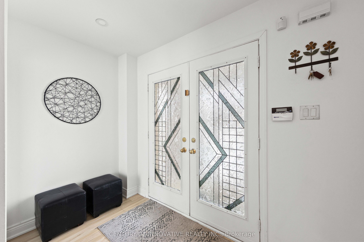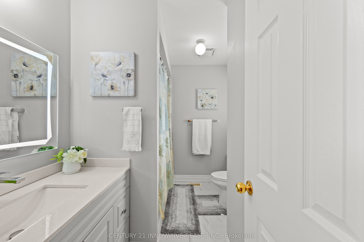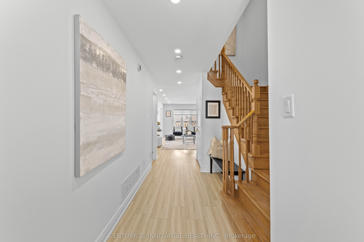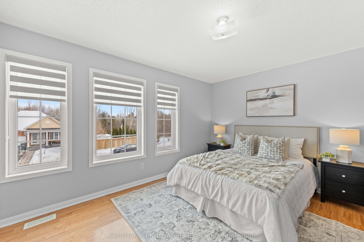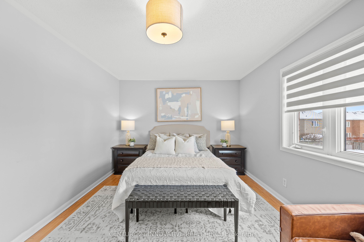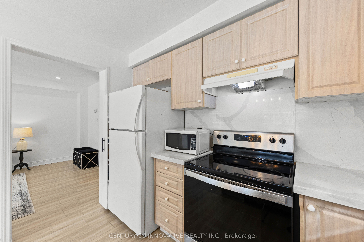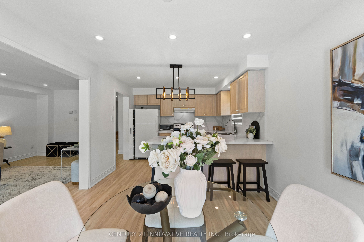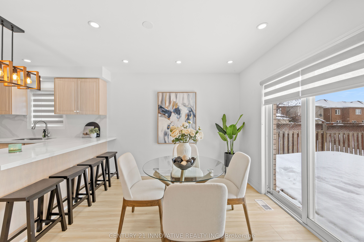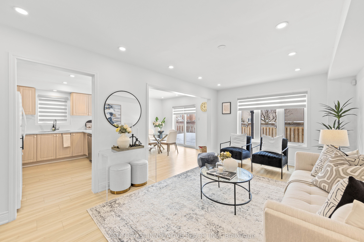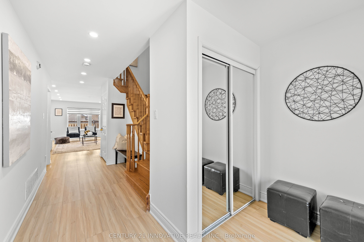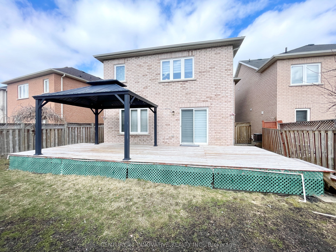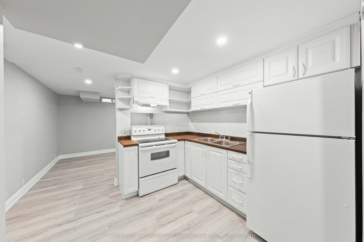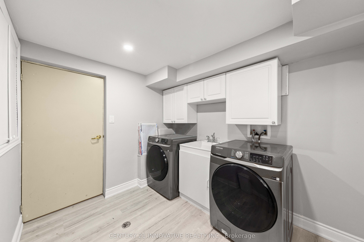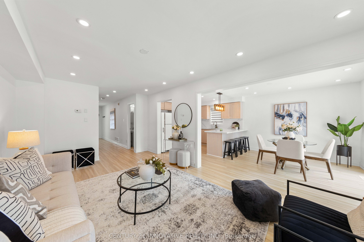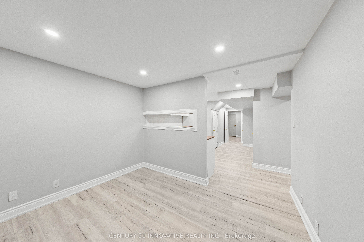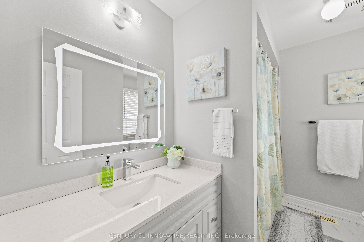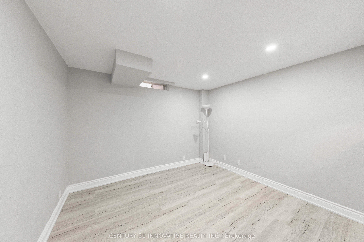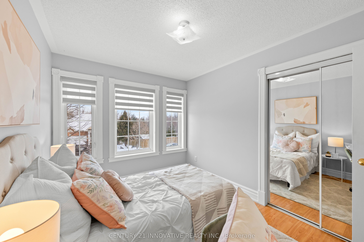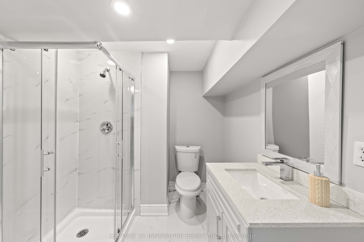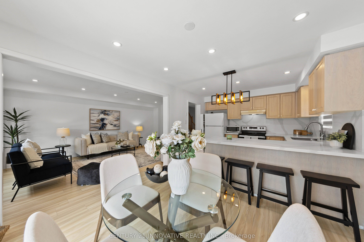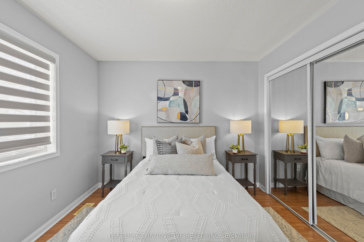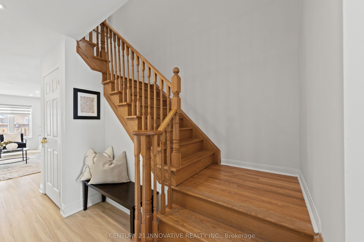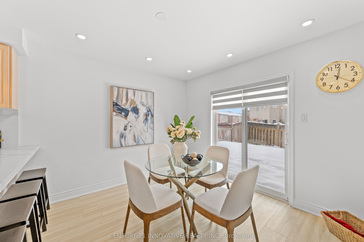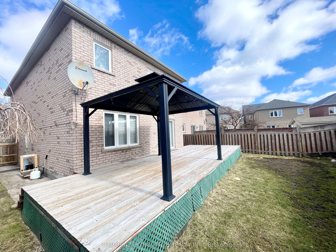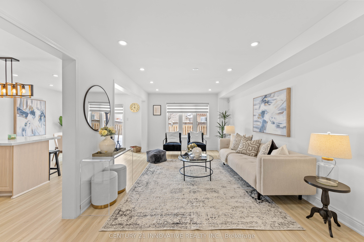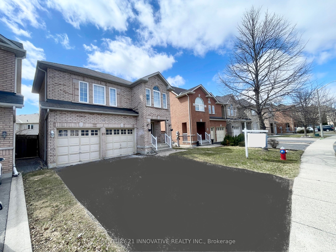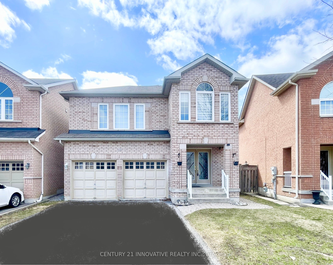
List Price: $999,000
36 Echoridge Drive, Brampton, L7A 3K8
- By CENTURY 21 INNOVATIVE REALTY INC.
Detached|MLS - #W12073190|New
5 Bed
4 Bath
1500-2000 Sqft.
Attached Garage
Price comparison with similar homes in Brampton
Compared to 138 similar homes
-21.0% Lower↓
Market Avg. of (138 similar homes)
$1,265,295
Note * Price comparison is based on the similar properties listed in the area and may not be accurate. Consult licences real estate agent for accurate comparison
Room Information
| Room Type | Features | Level |
|---|---|---|
| Living Room 6.01 x 3.47 m | Pot Lights, Window | Main |
| Dining Room 3.37 x 3.2 m | Ceramic Floor, W/O To Deck, Combined w/Kitchen | Main |
| Primary Bedroom 5.21 x 3.39 m | Laminate, Walk-In Closet(s), Ensuite Bath | Second |
| Bedroom 2 3.77 x 2.8 m | Laminate, Mirrored Closet | Second |
| Bedroom 3 3.39 x 4.22 m | Laminate, Mirrored Closet | Second |
| Bedroom 4 3.36 x 3.14 m | Laminate, Mirrored Closet | Second |
| Kitchen 2.79 x 2.67 m | Laminate | Basement |
| Living Room 3.29 x 2.94 m | Laminate, Window | Basement |
Client Remarks
Stunning Detached Home with Double Garage in a Highly Sought-After Neighborhood! Welcome to this exquisite 4-bedroom detached home offering spacious, open-concept modern living in a prime location. Carpet free home with generously sized bedrooms, this home is perfect for families seeking comfort and style. The main floor boasts an inviting open layout, featuring a bright eat-in breakfast area, a separate formal dining room, and a beautifully designed living spaceideal for both everyday living and entertaining. The finished basement apartment comes with a separate entrance, providing excellent rental income potential or a private in-law suite. Step outside to your expansive backyard deck, complete with a gazebo, creating the perfect outdoor retreat for summer gatherings and BBQs. Nestled in a highly sought-after neighborhood, this home is just minutes from top-rated schools, lush parks, shopping centers, dining options, and all essential amenities. Recent Upgrades: Brand new furnace (2023) for enhanced energy efficiency, Fully renovated basement with modern finishes and a separate entrance, Brand new flooring on the main floor for a fresh and stylish look, Fresh paint throughout the home, creating a bright and welcoming ambiance, Pot lights installed, adding a sleek, modern touch to every space and much more! Dont miss the chance to own this incredible home - schedule your viewing today!
Property Description
36 Echoridge Drive, Brampton, L7A 3K8
Property type
Detached
Lot size
N/A acres
Style
2-Storey
Approx. Area
N/A Sqft
Home Overview
Last check for updates
Virtual tour
N/A
Basement information
Apartment,Separate Entrance
Building size
N/A
Status
In-Active
Property sub type
Maintenance fee
$N/A
Year built
--
Walk around the neighborhood
36 Echoridge Drive, Brampton, L7A 3K8Nearby Places

Shally Shi
Sales Representative, Dolphin Realty Inc
English, Mandarin
Residential ResaleProperty ManagementPre Construction
Mortgage Information
Estimated Payment
$0 Principal and Interest
 Walk Score for 36 Echoridge Drive
Walk Score for 36 Echoridge Drive

Book a Showing
Tour this home with Shally
Frequently Asked Questions about Echoridge Drive
Recently Sold Homes in Brampton
Check out recently sold properties. Listings updated daily
No Image Found
Local MLS®️ rules require you to log in and accept their terms of use to view certain listing data.
No Image Found
Local MLS®️ rules require you to log in and accept their terms of use to view certain listing data.
No Image Found
Local MLS®️ rules require you to log in and accept their terms of use to view certain listing data.
No Image Found
Local MLS®️ rules require you to log in and accept their terms of use to view certain listing data.
No Image Found
Local MLS®️ rules require you to log in and accept their terms of use to view certain listing data.
No Image Found
Local MLS®️ rules require you to log in and accept their terms of use to view certain listing data.
No Image Found
Local MLS®️ rules require you to log in and accept their terms of use to view certain listing data.
No Image Found
Local MLS®️ rules require you to log in and accept their terms of use to view certain listing data.
Check out 100+ listings near this property. Listings updated daily
See the Latest Listings by Cities
1500+ home for sale in Ontario
