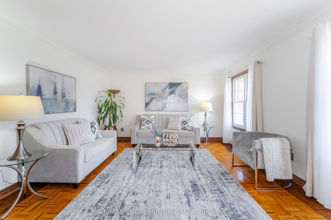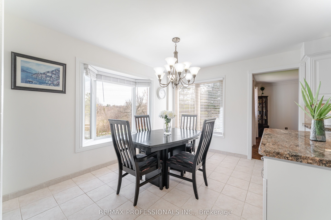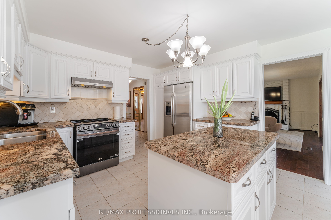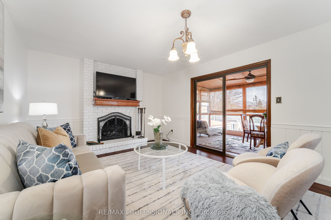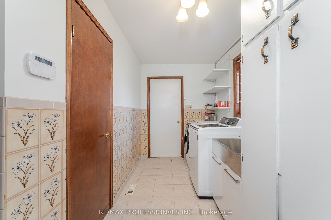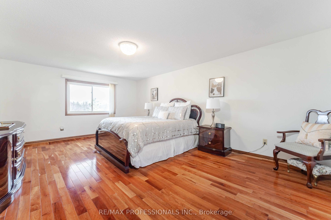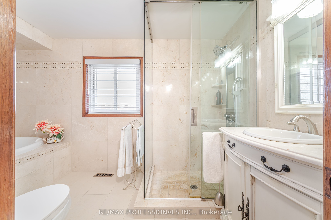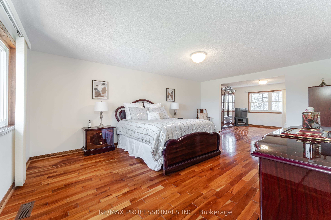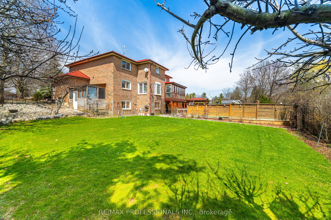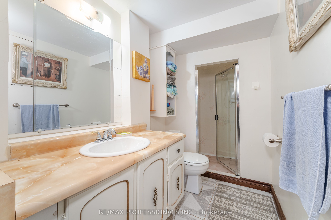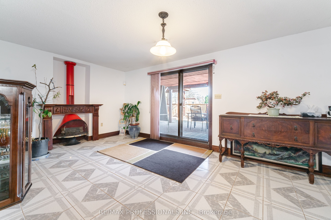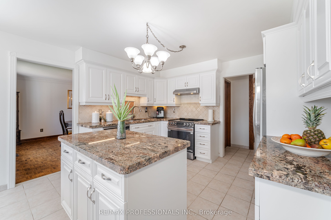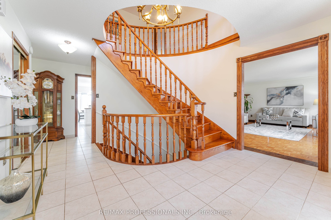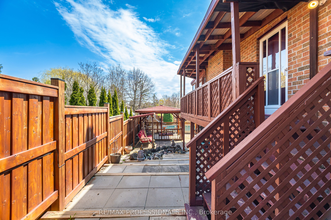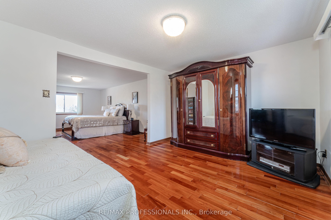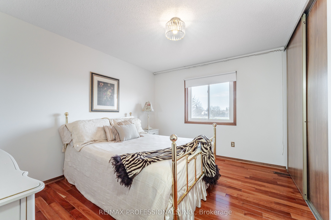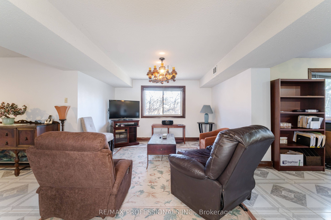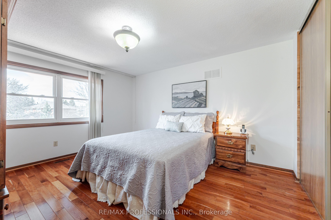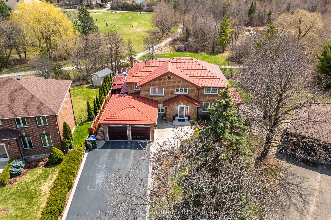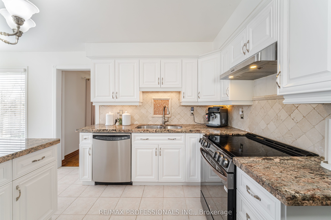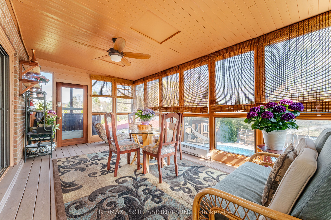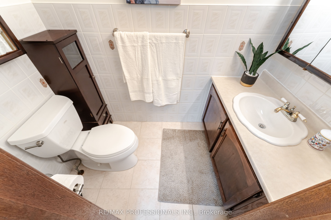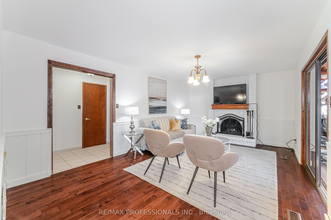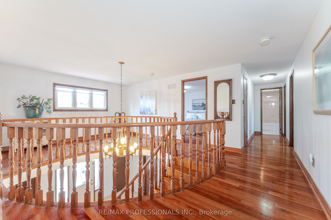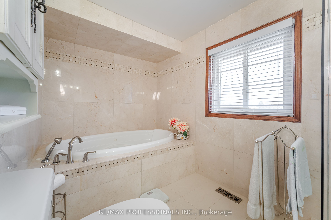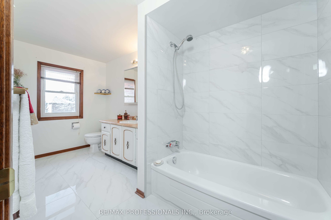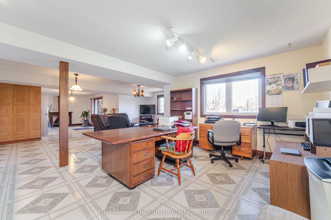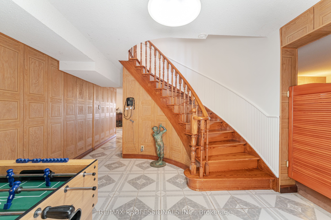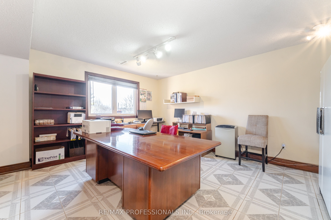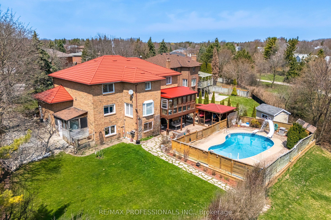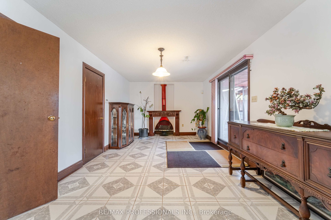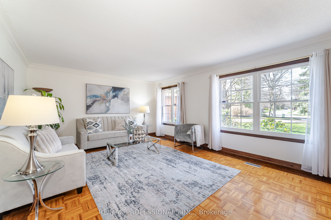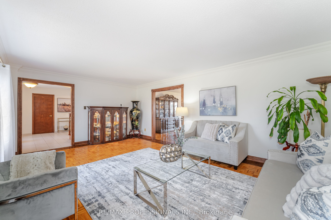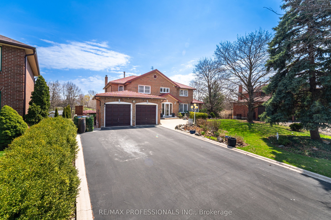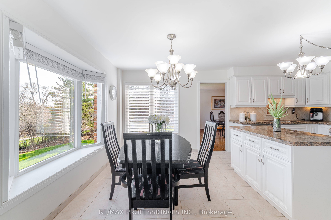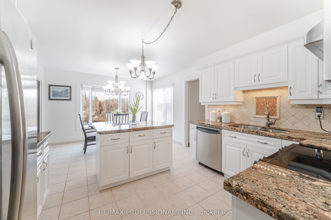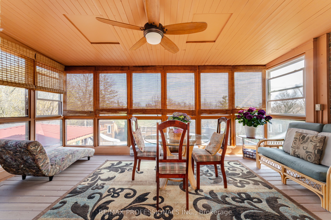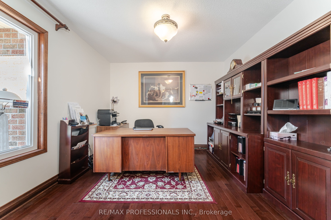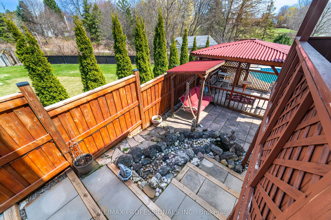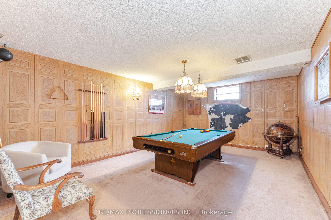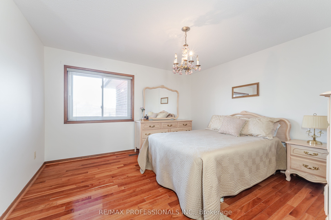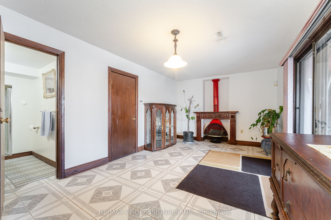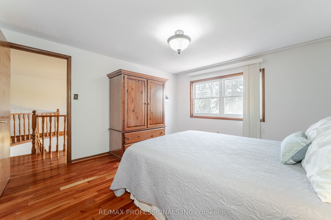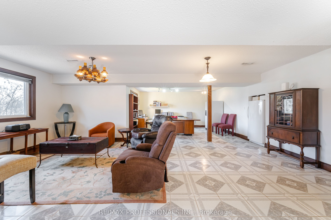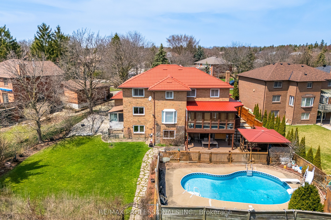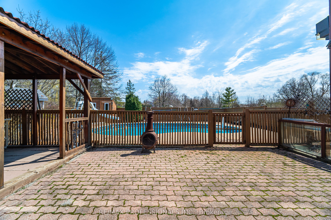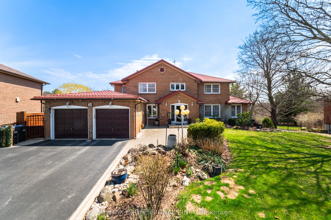
List Price: $1,699,900
36 Dawnridge Trail, Brampton, L6Z 2A2
- By RE/MAX PROFESSIONALS INC.
Detached|MLS - #W12101831|New
5 Bed
4 Bath
3000-3500 Sqft.
Lot Size: 63.06 x 143.03 Feet
Attached Garage
Price comparison with similar homes in Brampton
Compared to 152 similar homes
35.1% Higher↑
Market Avg. of (152 similar homes)
$1,258,329
Note * Price comparison is based on the similar properties listed in the area and may not be accurate. Consult licences real estate agent for accurate comparison
Room Information
| Room Type | Features | Level |
|---|---|---|
| Kitchen 2.59 x 3.81 m | Ceramic Floor, Granite Counters, Stainless Steel Appl | Main |
| Living Room 4.26 x 6.21 m | Parquet, Crown Moulding, Picture Window | Main |
| Dining Room 4.87 x 3.96 m | Parquet, Crown Moulding, Overlooks Ravine | Main |
| Primary Bedroom 5.79 x 3.96 m | Hardwood Floor, 4 Pc Ensuite, Walk-In Closet(s) | Second |
| Bedroom 2 3.65 x 3.35 m | Hardwood Floor, Closet, Overlooks Ravine | Second |
| Bedroom 3 3.65 x 3.35 m | Hardwood Floor, Closet, Overlooks Ravine | Second |
| Bedroom 4 4.06 x 3.65 m | Hardwood Floor, Closet | Second |
| Kitchen 4.8 x 3.96 m | Ceramic Floor, Large Window | Basement |
Client Remarks
Welcome to 36 Dawnridge Trail- Immaculate executive home located in prestigious Conservation Drive area nestled on an incredible pie shaped ravine lot (117' wide at rear ) , approximately 5000 Sq. Ft. of finished space plus a 200 square foot all season heated sunroom overlooking beautiful treed conservation area & park land with heated in ground pool. First time offered for sale boasting a finished walkout basement with great in law potential, 3 pc bath , fireplace, Billiard room easily converted to bedroom & Roughed in kitchen. Easily 1 or 2 bedrooms. Updated main level Kitchen with granite counters , pantry , Main floor den, 4 Spacious bedroom, huge primary bedroom with separate sitting room ( optional 5th bedroom on builder plan ) renovated ensuite with Jacuzzi tub & Glass shower, Hardwood & ceramics throughout ( except billiard room). Rare find - approximately 12000 Sq. Ft. ravine lot offering gorgeous panoramic views, Inground pool, gazebo, 2 fireplaces, oversized 2 car garage with additional built in storage, pond, Steel roof , new furnace & Air conditioning 2024. Direct access to conservation area with 17 km of waling & bike trails , Loafers Lake , parks, Etobicoke Creek. 9 car driveway. Enjoy your own private oasis in complete privacy surround by nature in amazing family neighbourhood.
Property Description
36 Dawnridge Trail, Brampton, L6Z 2A2
Property type
Detached
Lot size
N/A acres
Style
2-Storey
Approx. Area
N/A Sqft
Home Overview
Last check for updates
Virtual tour
N/A
Basement information
Finished with Walk-Out,Separate Entrance
Building size
N/A
Status
In-Active
Property sub type
Maintenance fee
$N/A
Year built
--
Walk around the neighborhood
36 Dawnridge Trail, Brampton, L6Z 2A2Nearby Places

Angela Yang
Sales Representative, ANCHOR NEW HOMES INC.
English, Mandarin
Residential ResaleProperty ManagementPre Construction
Mortgage Information
Estimated Payment
$0 Principal and Interest
 Walk Score for 36 Dawnridge Trail
Walk Score for 36 Dawnridge Trail

Book a Showing
Tour this home with Angela
Frequently Asked Questions about Dawnridge Trail
Recently Sold Homes in Brampton
Check out recently sold properties. Listings updated daily
See the Latest Listings by Cities
1500+ home for sale in Ontario
