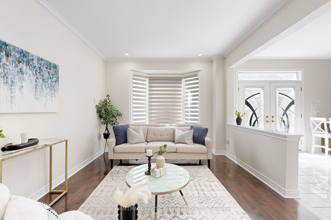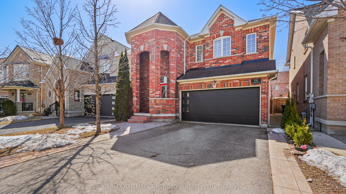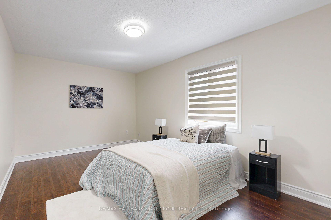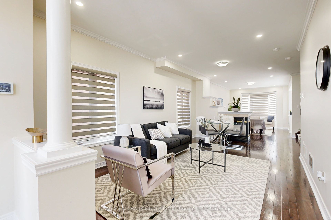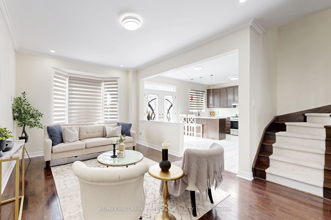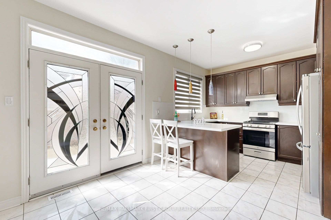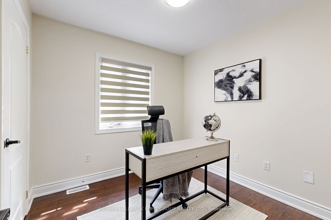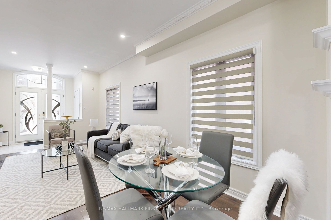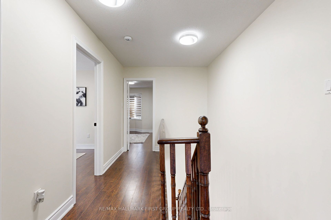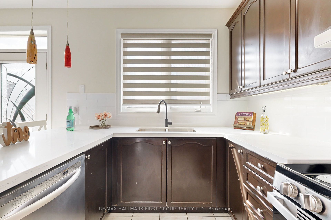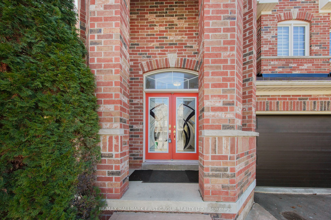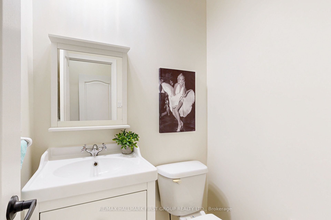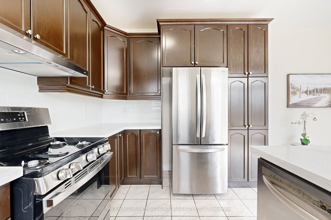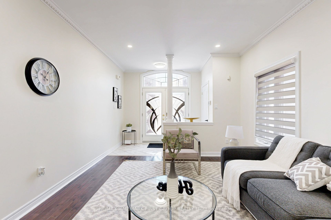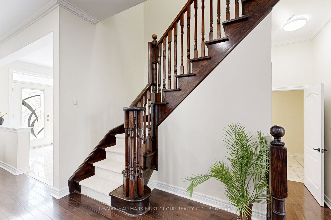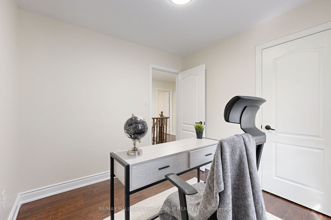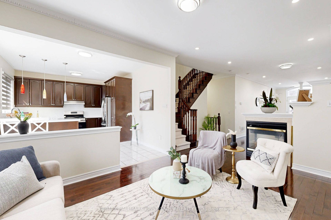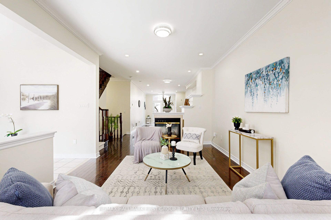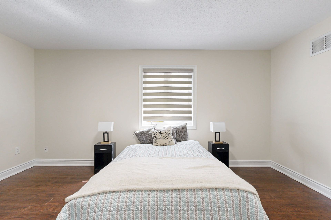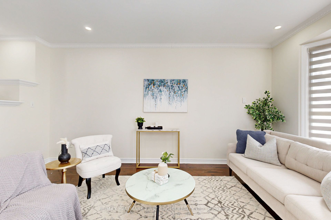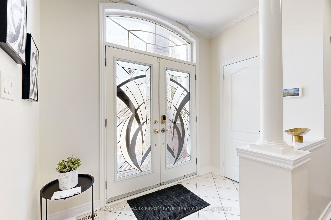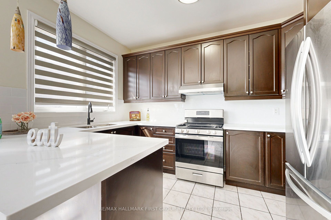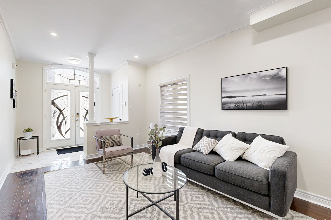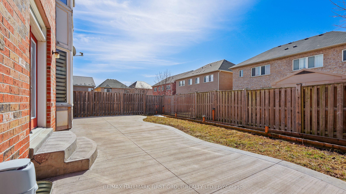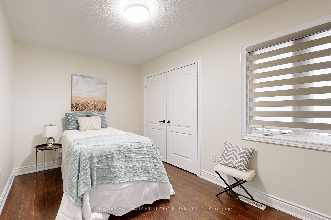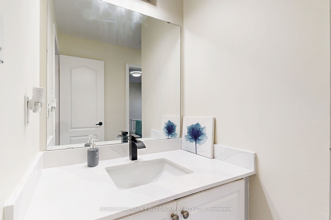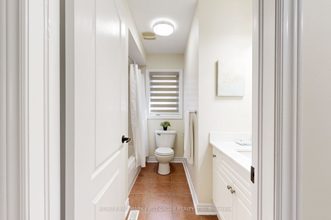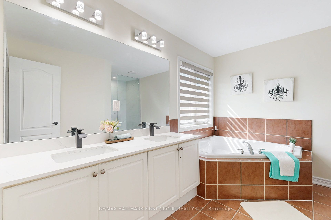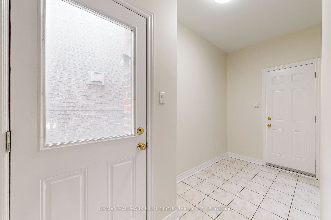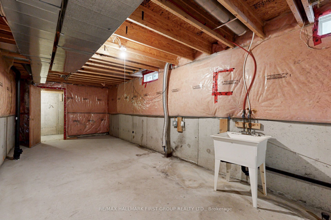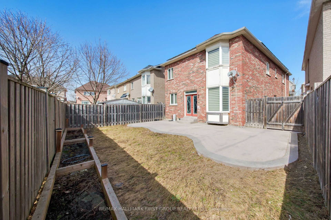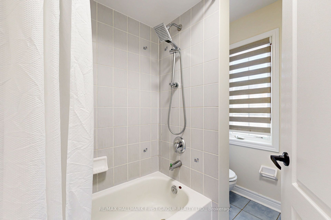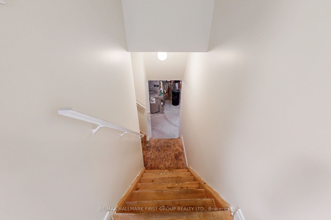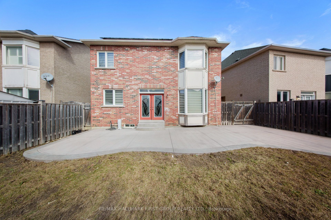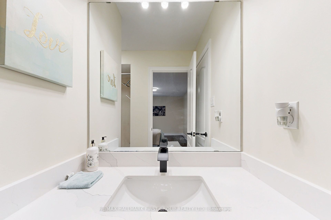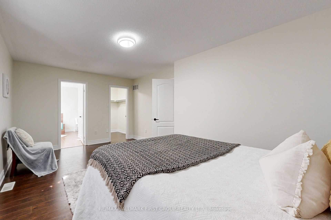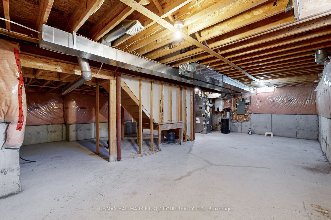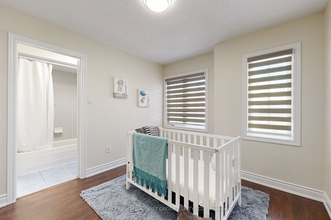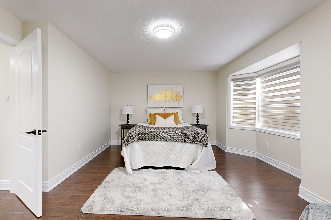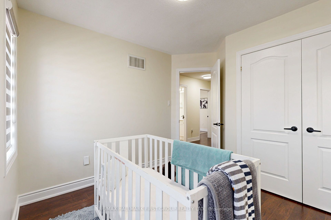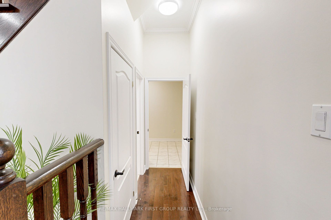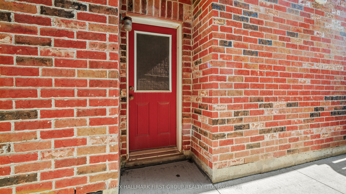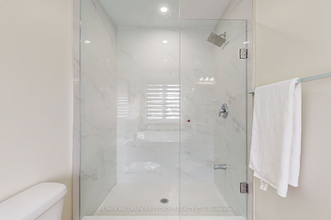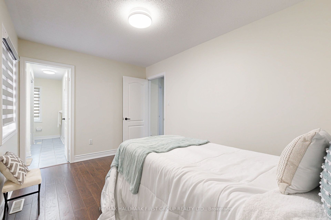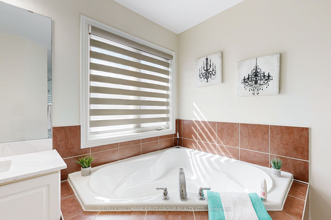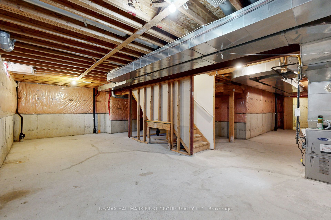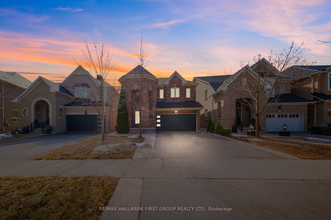
List Price: $999,990
35 Everingham Circle, Brampton, L6R 0R7
- By RE/MAX HALLMARK FIRST GROUP REALTY LTD.
Detached|MLS - #W12028318|Terminated
5 Bed
4 Bath
Lot Size: 35 x 95 Feet
Attached Garage
Price comparison with similar homes in Brampton
Compared to 155 similar homes
-20.7% Lower↓
Market Avg. of (155 similar homes)
$1,261,083
Note * Price comparison is based on the similar properties listed in the area and may not be accurate. Consult licences real estate agent for accurate comparison
Room Information
| Room Type | Features | Level |
|---|---|---|
| Living Room 6.1 x 3.5 m | Hardwood Floor, Combined w/Family, Crown Moulding | Main |
| Dining Room 5.2 x 3.5 m | Hardwood Floor, Open Concept, Crown Moulding | Main |
| Kitchen 2.4 x 3.6 m | Hardwood Floor, Large Window, Overlooks Backyard | Main |
| Primary Bedroom 5.2 x 4.2 m | Hardwood Floor, Large Window, 4 Pc Ensuite | Second |
Client Remarks
An Absolute Showstopper In Brampton! This Premium Detached 2-Car Garage Home Offers 5 Spacious Bedrooms, 4 Bathrooms, And Ample Parking With 4+ Driveway Spaces Plus A Double Garage Perfect For A Big Family. Step Inside Through The Brand-New Double Garage Doors And Grand Double-Door Entry To Find A Freshly Painted Interior With 9 Ft Ceilings, Crown Molding, And Large Windows That Fill The Home With Natural Light. The Bright Living/Dining Area Flows Into A Cozy Family Room Featuring A Two-Way Fireplace. The Brand-New, Upgraded Kitchen Is A Chefs Dream, Boasting Quartz Countertops, A Stylish Backsplash, And Stainless Steel Appliances. All 2nd Floor (3) Bathrooms Have Been Upgraded With Quartz Countertops For A Sleek, Modern Feel. The Massive Primary Bedroom Offers A Newly Renovated Ensuite And A Walk-In Closet, While The Second Bedroom Is Spacious And Conveniently Located Near A Standalone 3-Piece Bathroom. The Third And Fourth Bedrooms Share A Jack-And-Jill Bathroom, Making It Ideal For Families. The Unfinished Basement Comes With A Separate Side Entrance Already Built In, Providing Endless Possibilities For Customization. Easy Solution For Rental Income. Step Outside To A Low-Maintenance Backyard With A Beautiful Concrete Slab, Perfect For Gatherings. Entire House Comes W/ Zebra Blinds 3k Upgrade. Additional Features Include A New Washer And Dryer To Be Provided On Or Before Closing. Located In A Highly Sought-After Neighbourhood, This Home Offers Luxury Living At Its Finest. Don't Miss This Rare Opportunity Schedule Your Viewing Today!
Property Description
35 Everingham Circle, Brampton, L6R 0R7
Property type
Detached
Lot size
N/A acres
Style
2-Storey
Approx. Area
N/A Sqft
Home Overview
Last check for updates
Virtual tour
N/A
Basement information
Unfinished,Separate Entrance
Building size
N/A
Status
In-Active
Property sub type
Maintenance fee
$N/A
Year built
2024
Walk around the neighborhood
35 Everingham Circle, Brampton, L6R 0R7Nearby Places

Angela Yang
Sales Representative, ANCHOR NEW HOMES INC.
English, Mandarin
Residential ResaleProperty ManagementPre Construction
Mortgage Information
Estimated Payment
$0 Principal and Interest
 Walk Score for 35 Everingham Circle
Walk Score for 35 Everingham Circle

Book a Showing
Tour this home with Angela
Frequently Asked Questions about Everingham Circle
Recently Sold Homes in Brampton
Check out recently sold properties. Listings updated daily
See the Latest Listings by Cities
1500+ home for sale in Ontario
