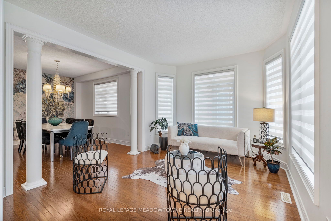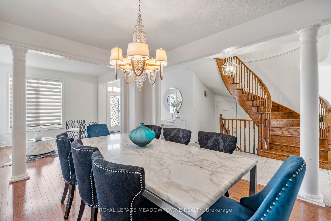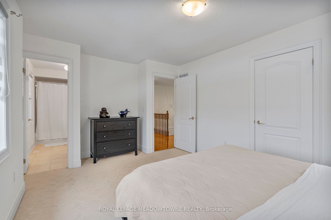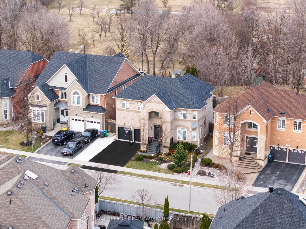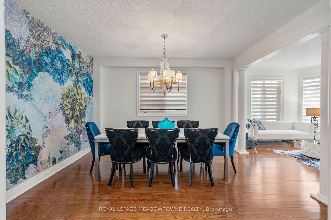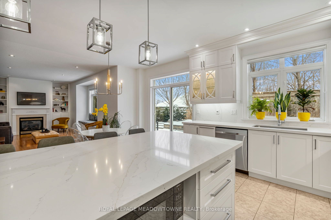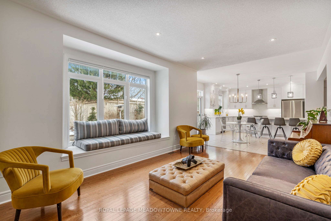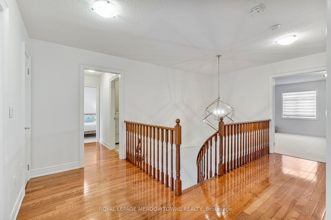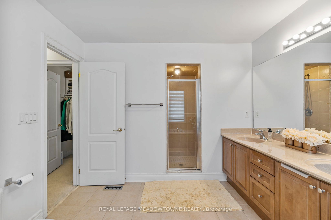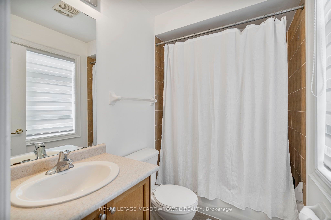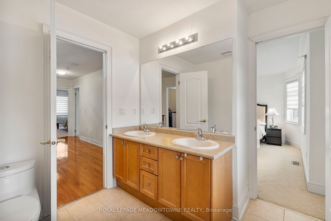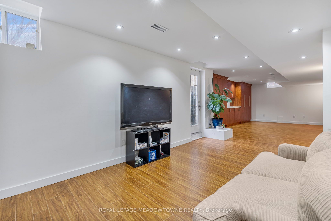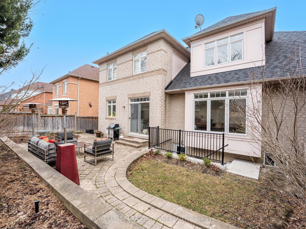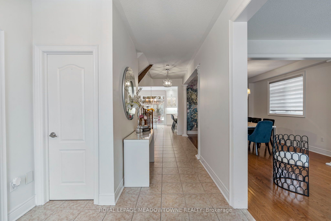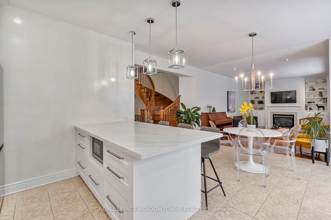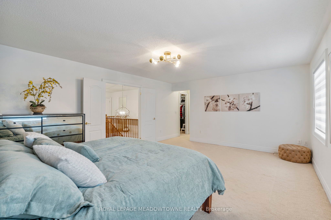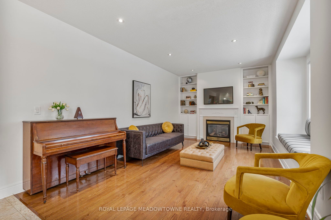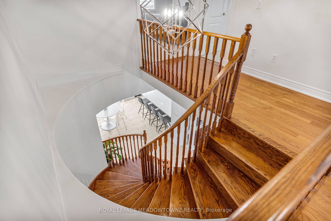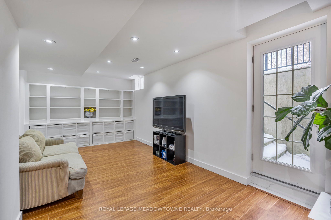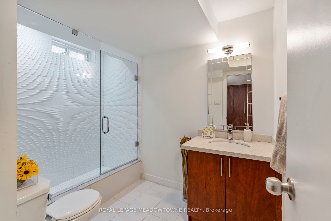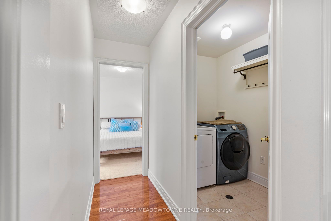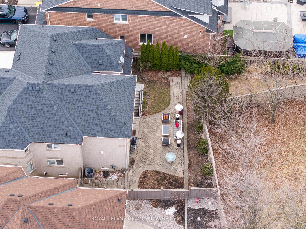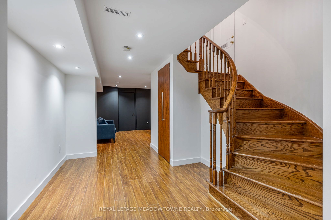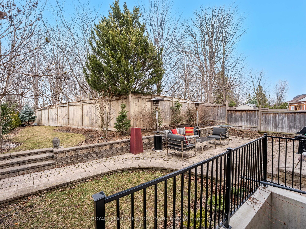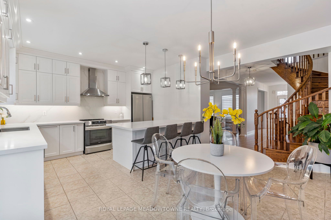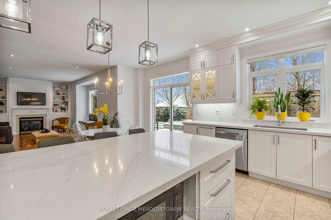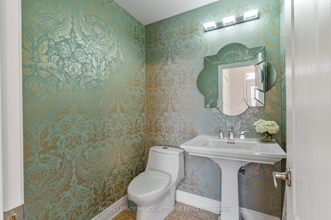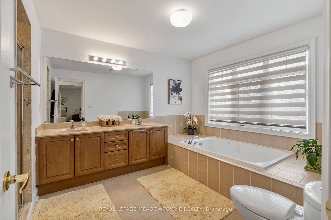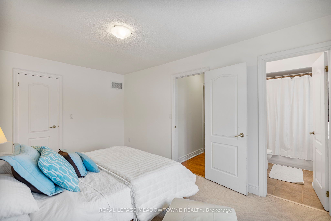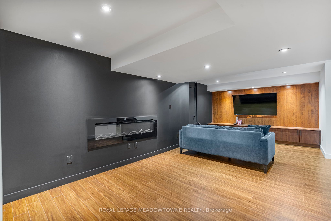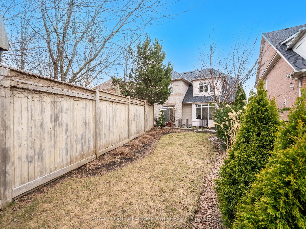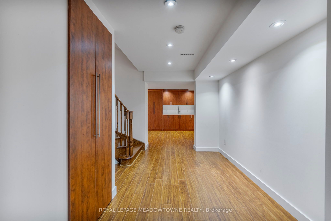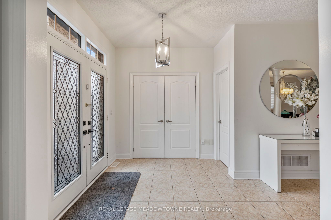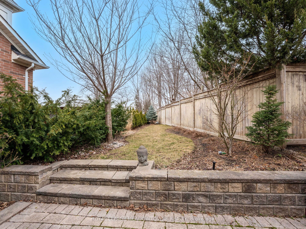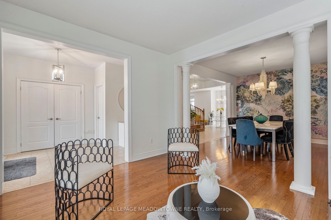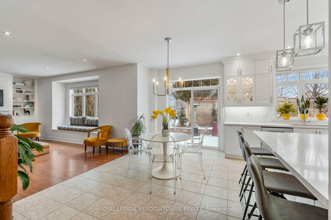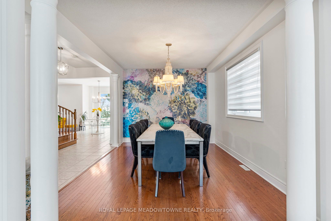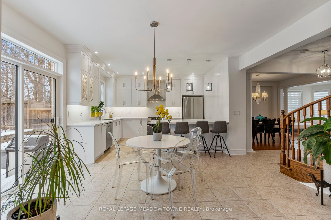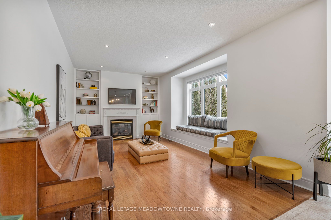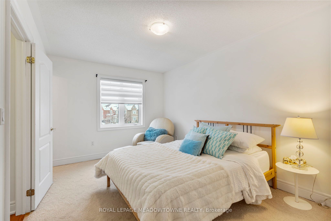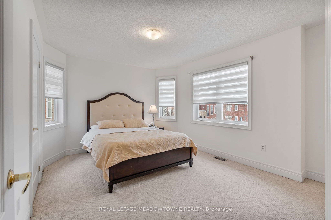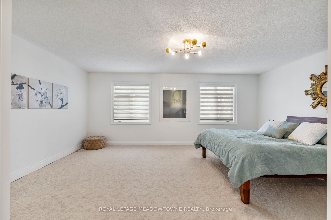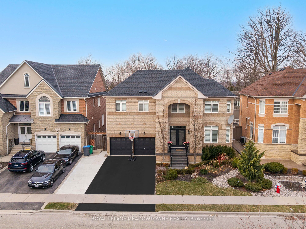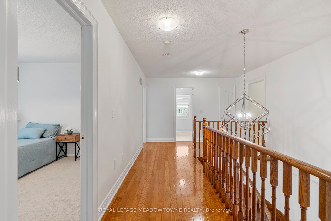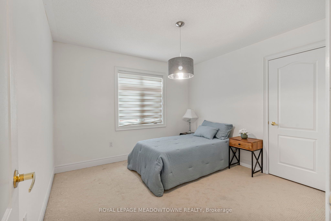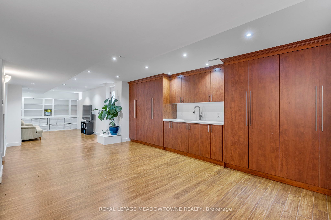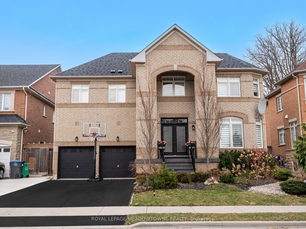
List Price: $1,588,888
33 Nova Scotia Road, Brampton, L6Y 5K6
- By ROYAL LEPAGE MEADOWTOWNE REALTY
Detached|MLS - #W12103830|New
4 Bed
5 Bath
2500-3000 Sqft.
Lot Size: 53.22 x 153.64 Feet
Attached Garage
Price comparison with similar homes in Brampton
Compared to 30 similar homes
-13.3% Lower↓
Market Avg. of (30 similar homes)
$1,831,894
Note * Price comparison is based on the similar properties listed in the area and may not be accurate. Consult licences real estate agent for accurate comparison
Room Information
| Room Type | Features | Level |
|---|---|---|
| Living Room 4.29 x 3.35 m | Hardwood Floor, Large Window, Combined w/Dining | Main |
| Dining Room 4.19 x 3.35 m | Hardwood Floor, Combined w/Living | Main |
| Kitchen 4.02 x 2.82 m | Quartz Counter, Stainless Steel Appl, Eat-in Kitchen | Main |
| Primary Bedroom 5.79 x 4.44 m | 5 Pc Ensuite, Walk-In Closet(s) | Second |
| Bedroom 2 3.33 x 3.3 m | Second | |
| Bedroom 3 4.8 x 3.35 m | Semi Ensuite | Second |
| Bedroom 4 4.57 x 3.02 m | 3 Pc Ensuite | Second |
Client Remarks
Welcome to 33 Nova Scotia Road, a luxurious 4-bedroom home nestled in the prestigious Streetsville Glen neighbourhood. Boasting over 4,000 sq. ft. of living space on a premium lot backing onto serene conservation & wooded land, this property offers the perfect blend of elegance, comfort, & privacy. Step through grand double doors into a spacious foyer with 9ftceilings, ceramic floors, a double closet, & a powder room. The bright & airy living room, with its large windows & rich hardwood floors, flows seamlessly into the dining room perfect for formal gatherings. The newly renovated kitchen is a chef's dream, featuring Calacatta quartz countertops, a stunning waterfall island, extended cabinets, stainless steel appliances, under-mount lighting, & a breakfast area overlooking the landscaped backyard. The cozy family room includes hardwood floors, pot lights, a custom-built wall unit, a fireplace, & a charming bay window nook. Upstairs, the primary bedroom is a private retreat with a spa-like 5-pcensuite & walk-in closet. The second bedroom, ideal as a nanny or in-law suite, has its own ensuite, while the third bedroom connects to a Jack & Jill bathroom. The fourth bedroom offers additional versatility to meet your needs. The finished walk-out basement is a show stopper, featuring a separate entrance, a media room with a built-in fireplace & custom wall unit, a spacious recreation room, a kitchenette, a 3-pc bathroom, & ample storage. Its perfect for multi-generational living or entertaining. Freshly painted throughout, this home is move-in ready with thoughtful upgrades, including zebra blinds, a newer roof, furnace, & AC. Situated close to schools, parks, shopping, & major highways, this property offers unparalleled convenience & luxury.**EXTRAS** Freshly painted! Fully landscaped front & back with a sprinkler system. Roof replaced 5 yrs ago, new furnace & A/C 2 years old, tankless water heater added,rough-in for a stove in the basement, & kitchen reno's 2023
Property Description
33 Nova Scotia Road, Brampton, L6Y 5K6
Property type
Detached
Lot size
N/A acres
Style
2-Storey
Approx. Area
N/A Sqft
Home Overview
Last check for updates
Virtual tour
N/A
Basement information
Separate Entrance
Building size
N/A
Status
In-Active
Property sub type
Maintenance fee
$N/A
Year built
--
Walk around the neighborhood
33 Nova Scotia Road, Brampton, L6Y 5K6Nearby Places

Angela Yang
Sales Representative, ANCHOR NEW HOMES INC.
English, Mandarin
Residential ResaleProperty ManagementPre Construction
Mortgage Information
Estimated Payment
$0 Principal and Interest
 Walk Score for 33 Nova Scotia Road
Walk Score for 33 Nova Scotia Road

Book a Showing
Tour this home with Angela
Frequently Asked Questions about Nova Scotia Road
Recently Sold Homes in Brampton
Check out recently sold properties. Listings updated daily
See the Latest Listings by Cities
1500+ home for sale in Ontario
