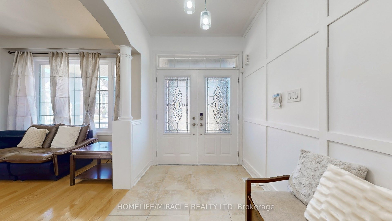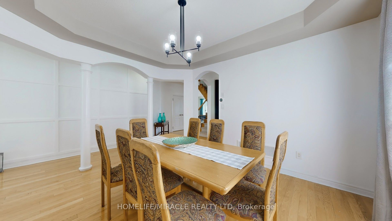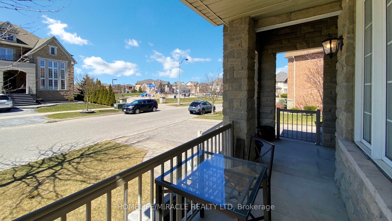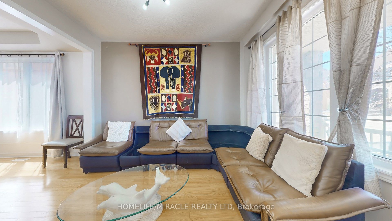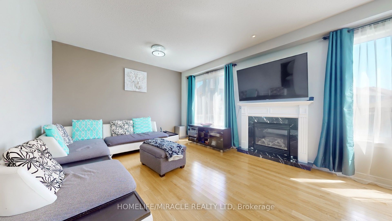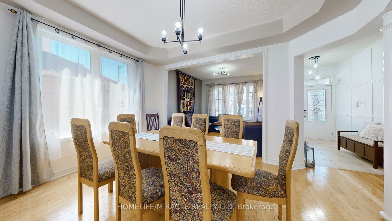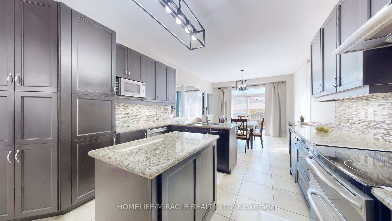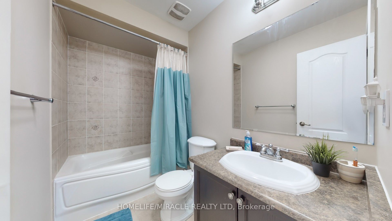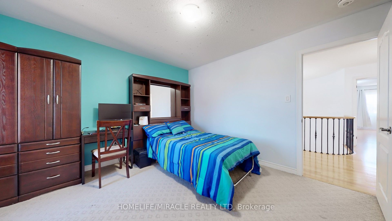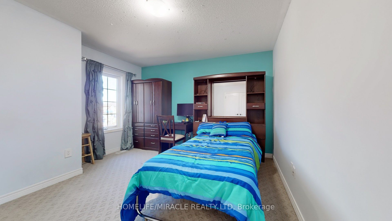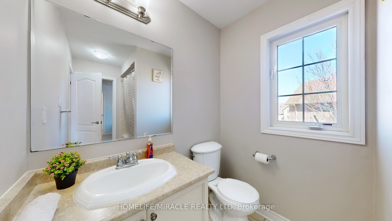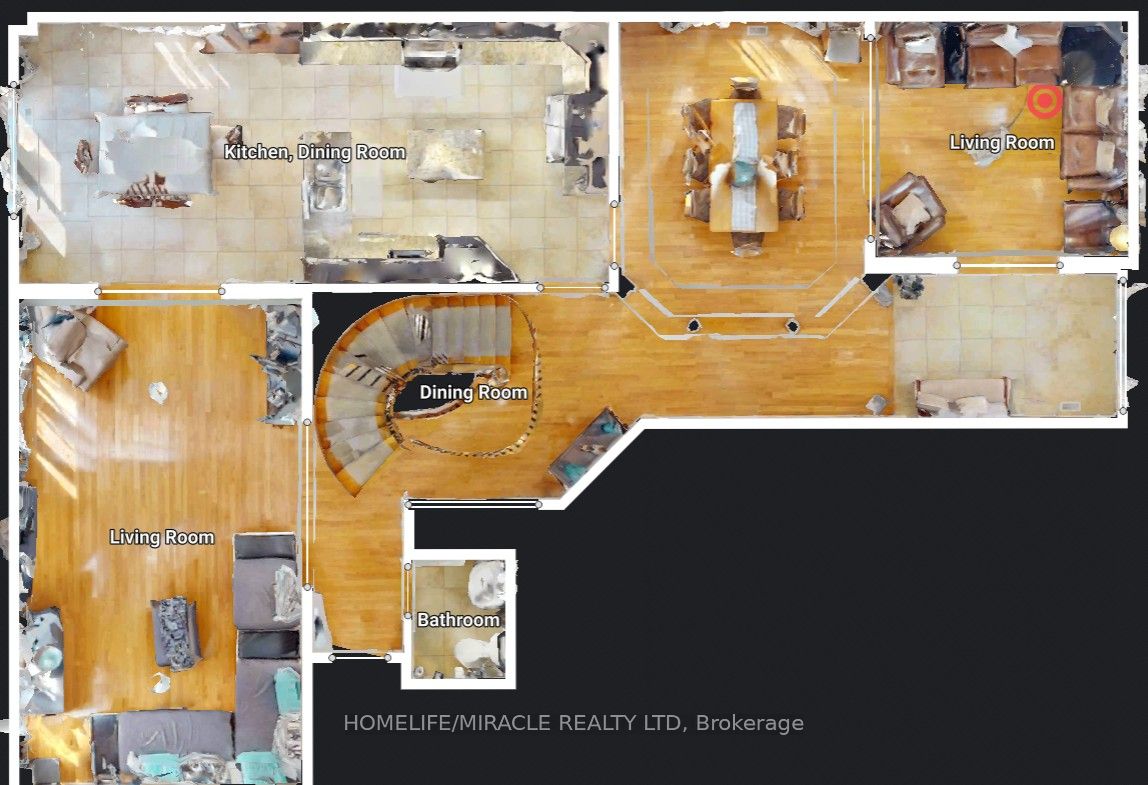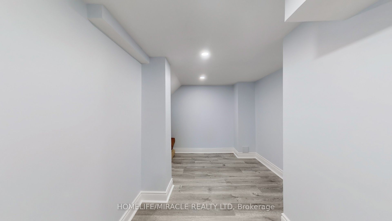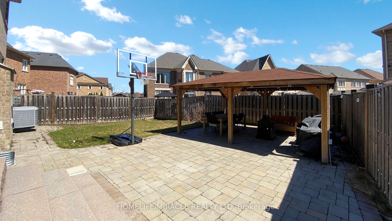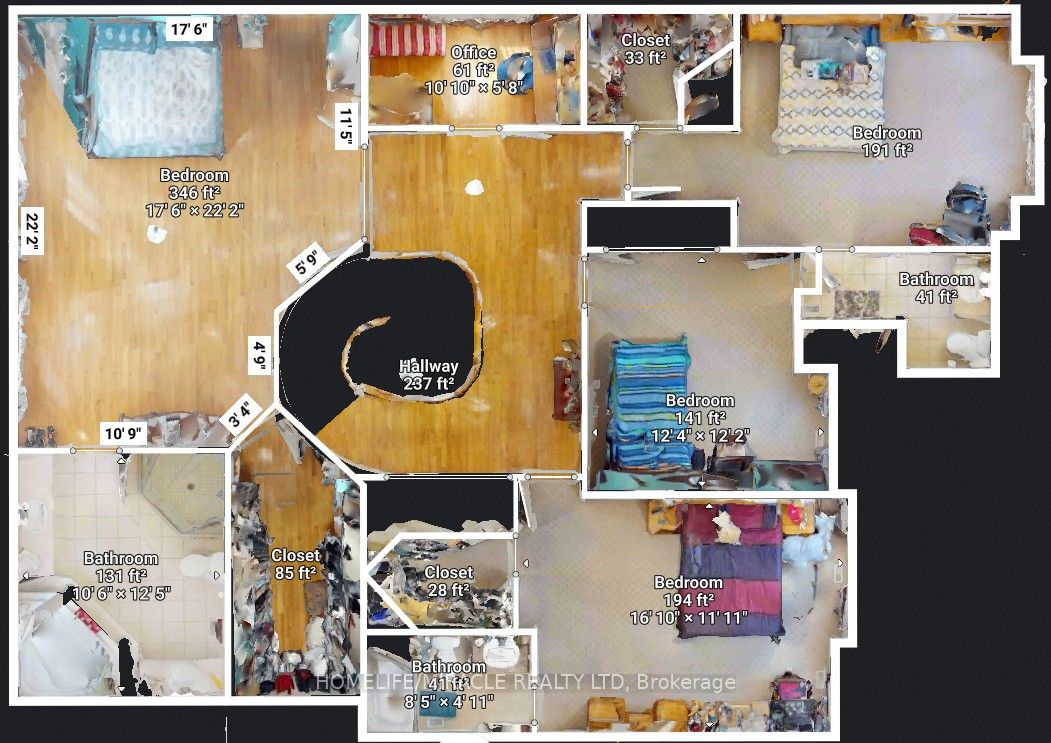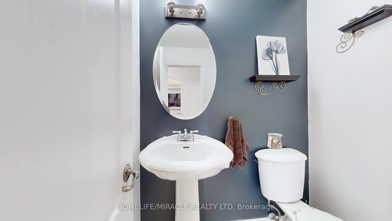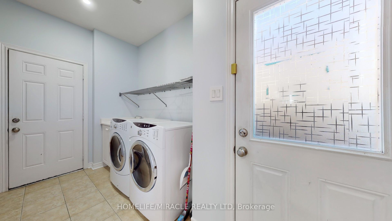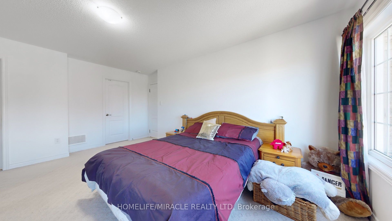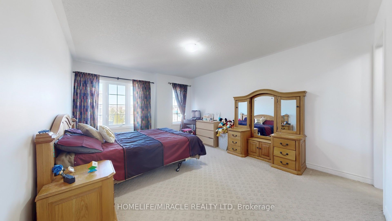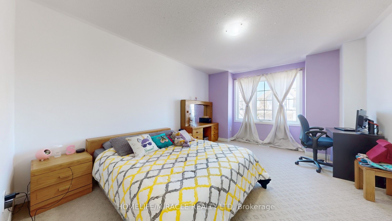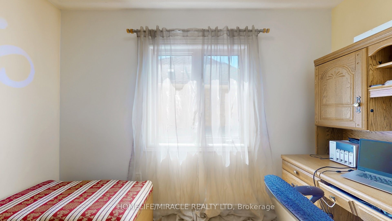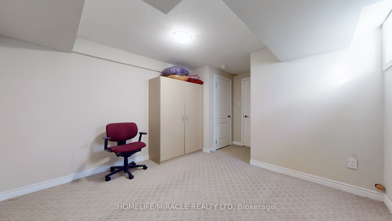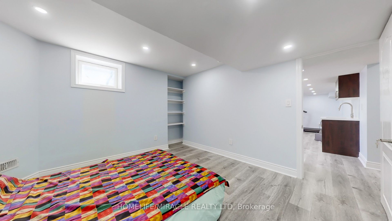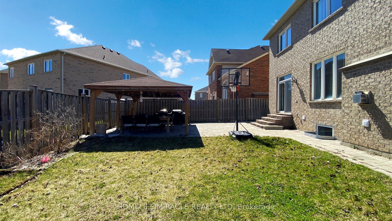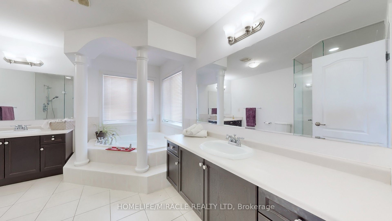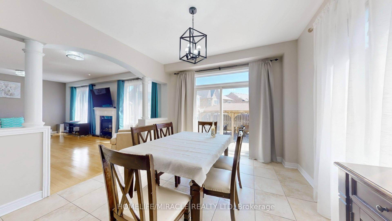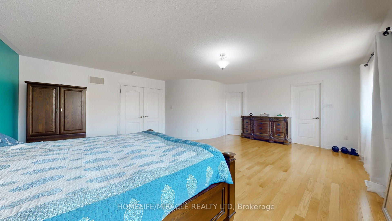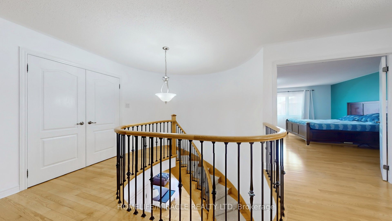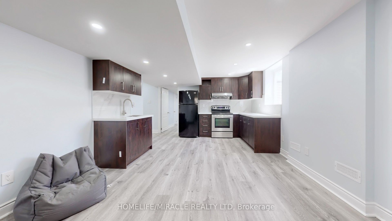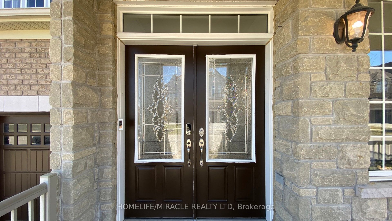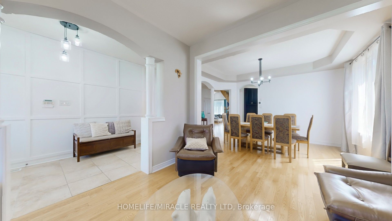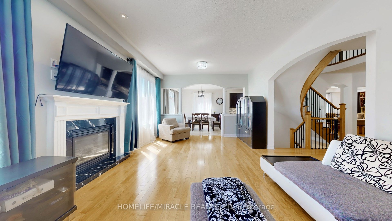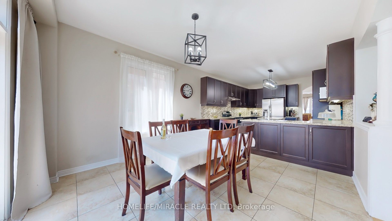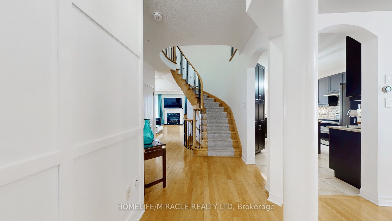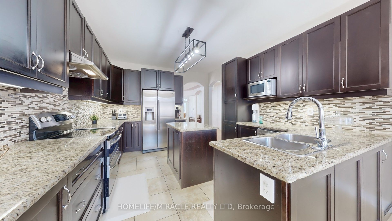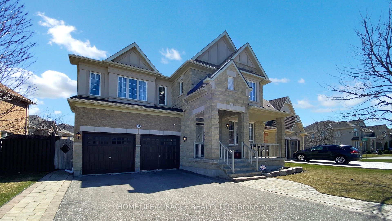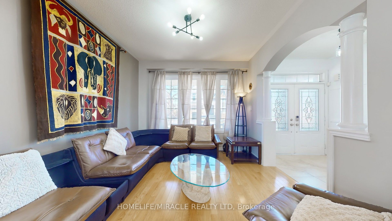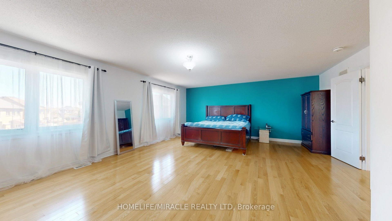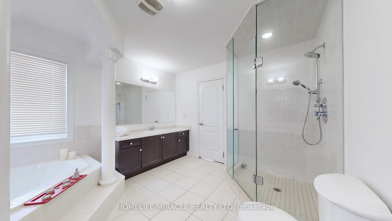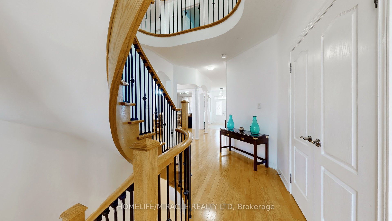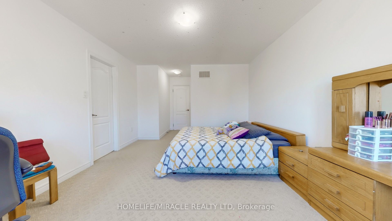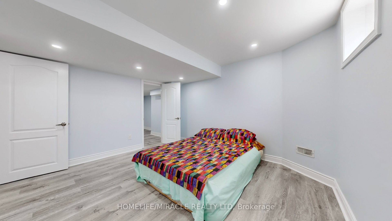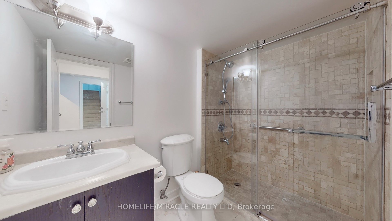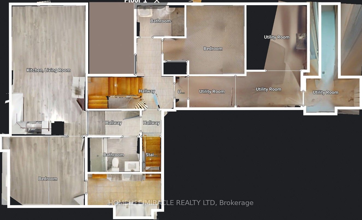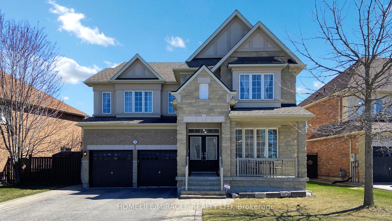
List Price: $1,765,000
33 Garryoaks Drive, Brampton, L6P 3E2
18 days ago - By HOMELIFE/MIRACLE REALTY LTD
Detached|MLS - #W12092307|New
7 Bed
6 Bath
3000-3500 Sqft.
Lot Size: 57.38 x 105.9 Feet
Attached Garage
Price comparison with similar homes in Brampton
Compared to 41 similar homes
5.2% Higher↑
Market Avg. of (41 similar homes)
$1,677,509
Note * Price comparison is based on the similar properties listed in the area and may not be accurate. Consult licences real estate agent for accurate comparison
Room Information
| Room Type | Features | Level |
|---|---|---|
| Living Room 3.48 x 3.66 m | Hardwood Floor | Main |
| Dining Room 3.45 x 4.27 m | Hardwood Floor | Main |
| Kitchen 3.66 x 4.27 m | Granite Counters, Backsplash, Stainless Steel Appl | Main |
| Primary Bedroom 5.44 x 6.88 m | Hardwood Floor, 5 Pc Ensuite, Walk-In Closet(s) | Upper |
| Bedroom 2 3.66 x 4.88 m | Broadloom, 4 Pc Ensuite, Walk-In Closet(s) | Upper |
| Bedroom 3 3.72 x 3.84 m | Broadloom | Upper |
| Bedroom 4 3.66 x 4.27 m | Broadloom, 4 Pc Ensuite, Walk-In Closet(s) | Upper |
| Kitchen 3.93 x 6.88 m | Combined w/Living, Combined w/Dining, Vinyl Floor | Basement |
Client Remarks
Nestled in the prestigious Riverstone Community, this exquisite estate home is the epitome of luxury living. Boasting a spacious two-car garage and a four-car driveway. It features 4 bedrooms, 4 bathrooms, and over 3,300 square feet of elegant living space. The home includes a professionally finished legal basement of approximately 1,000 square feet, offering a legal unit with a bathroom, kitchen, living/dining area, bedroom, and 2 appliances. The owner's side of the basement offers an additional bathroom, 2 bedrooms, and a generously-sized cold room. With over $$$$$$ in premium upgrades, this property is truly remarkable. It sits on an extra-wide 57-foot lot and showcases a stunning stone, brick, and stucco exterior. Inside, the home boasts oak stairs with wrought iron pickets, hardwood floors, 9-foot ceilings on the main floor, and upgraded light fixtures. The large gourmet kitchen is equipped with granite countertops, stainless steel appliances, and hardwood cabinets. Open concept breakfast area to Kitchen and Large Family Room.Step outside to the beautifully landscaped backyard, featuring a spacious gazebo and interlocked pathways for outdoor relaxation and entertainment.Conveniently located within walking distance to school, parks, bus stops, banks, and local shops. Just minutes away from the Gore Meadows Community Center, library, major shopping destinations, and highways 427 & 407. Centrally situated, it's a quick 10-minute drive to Etobicoke, Vaughan, Malton, Caledon, and Bolton. Perfectly positioned for luxurious living and great rental opportunities, this property is a rare find.
Property Description
33 Garryoaks Drive, Brampton, L6P 3E2
Property type
Detached
Lot size
N/A acres
Style
2-Storey
Approx. Area
N/A Sqft
Home Overview
Last check for updates
18 days ago
Virtual tour
N/A
Basement information
Apartment,Separate Entrance
Building size
N/A
Status
In-Active
Property sub type
Maintenance fee
$N/A
Year built
--
Walk around the neighborhood
33 Garryoaks Drive, Brampton, L6P 3E2Nearby Places

Angela Yang
Sales Representative, ANCHOR NEW HOMES INC.
English, Mandarin
Residential ResaleProperty ManagementPre Construction
Mortgage Information
Estimated Payment
$1,412,000 Principal and Interest
 Walk Score for 33 Garryoaks Drive
Walk Score for 33 Garryoaks Drive

Book a Showing
Tour this home with Angela
Frequently Asked Questions about Garryoaks Drive
Recently Sold Homes in Brampton
Check out recently sold properties. Listings updated daily
See the Latest Listings by Cities
1500+ home for sale in Ontario
