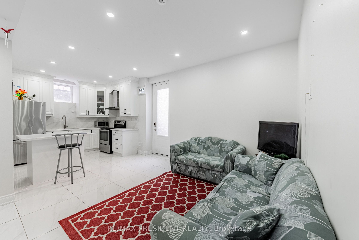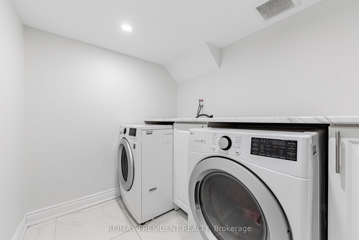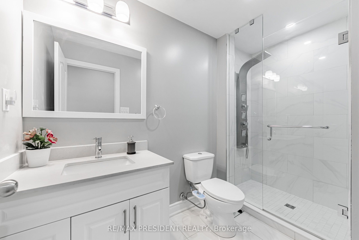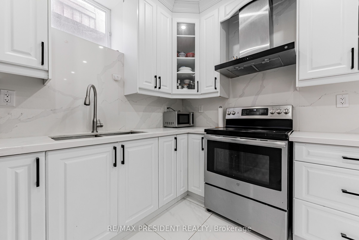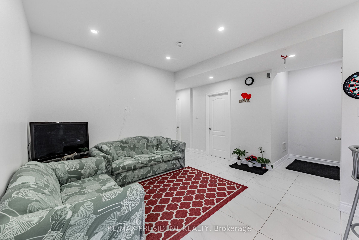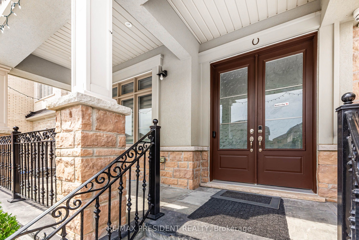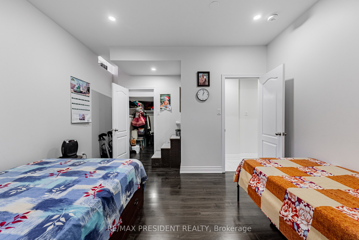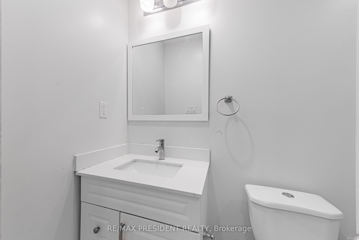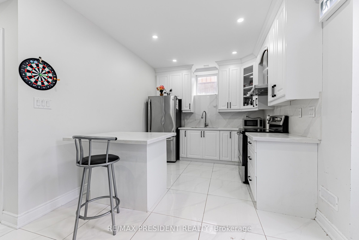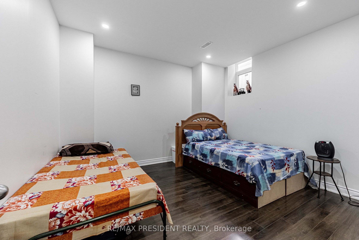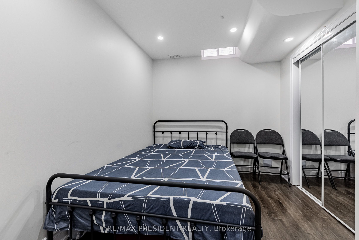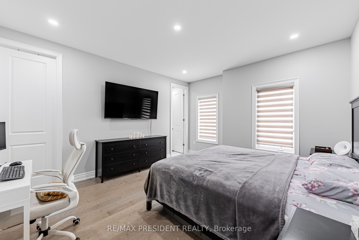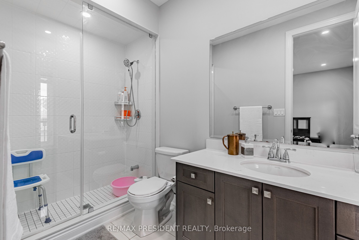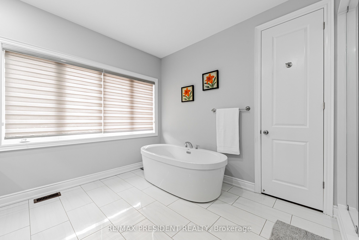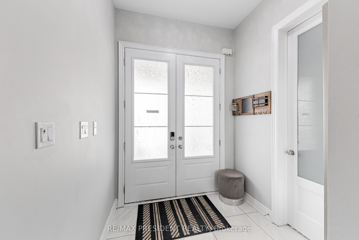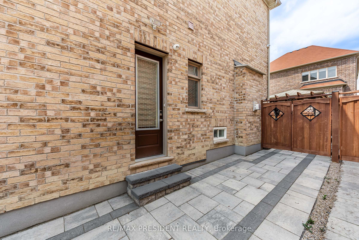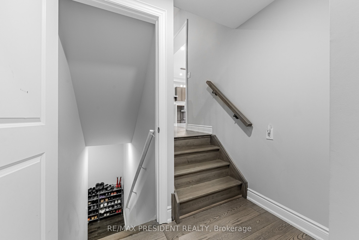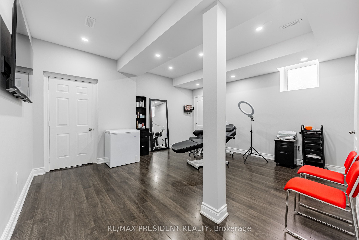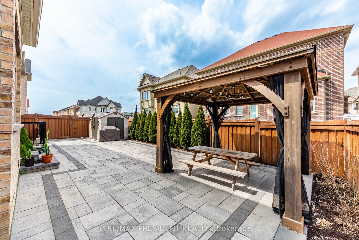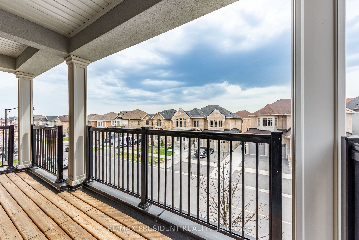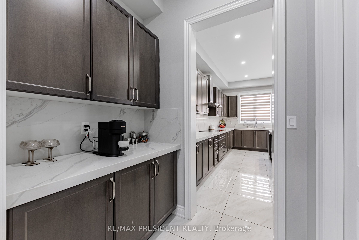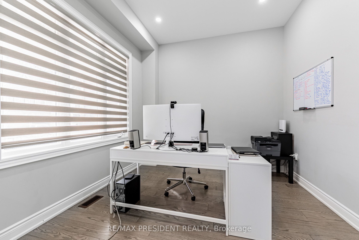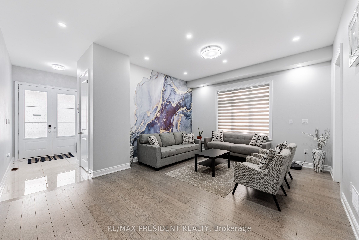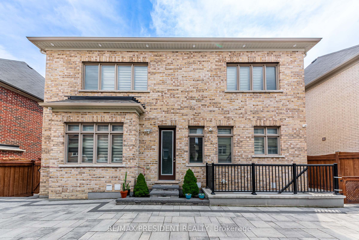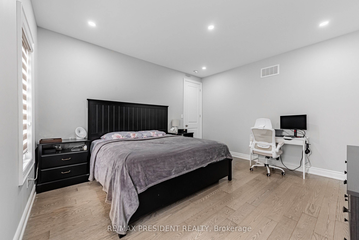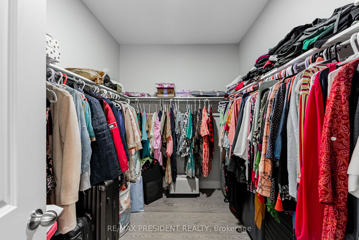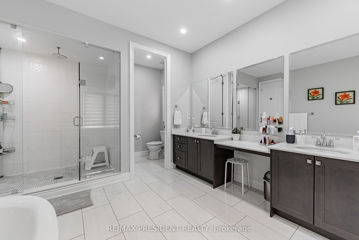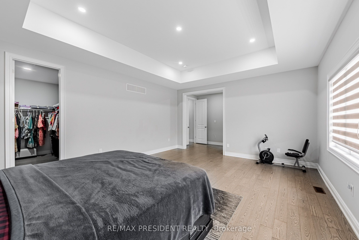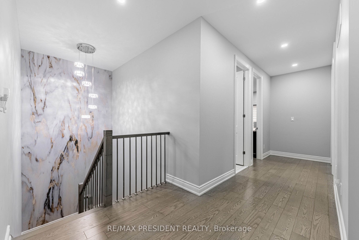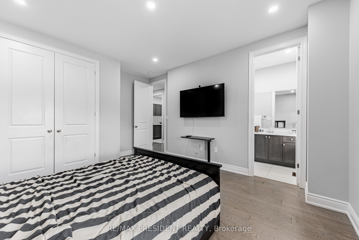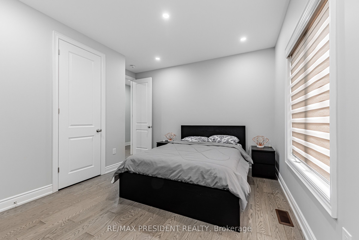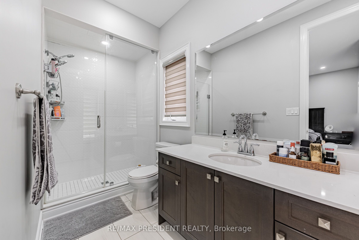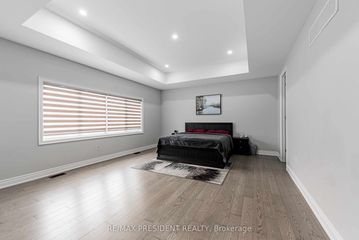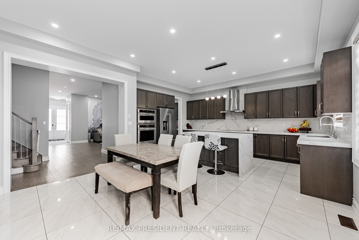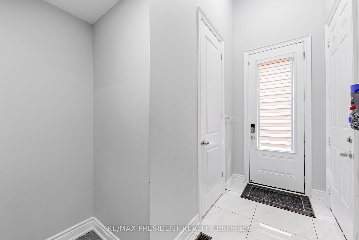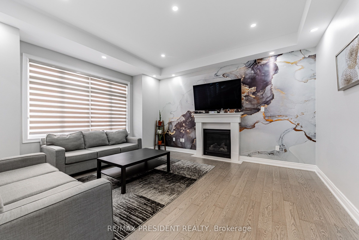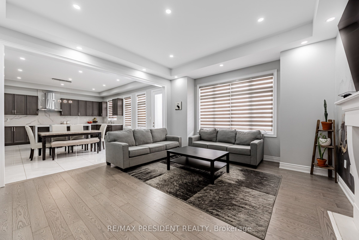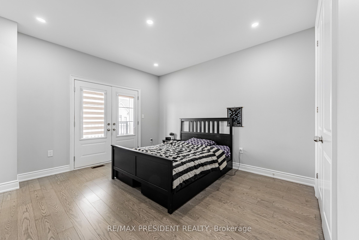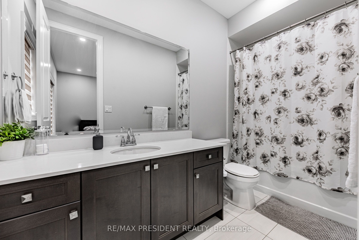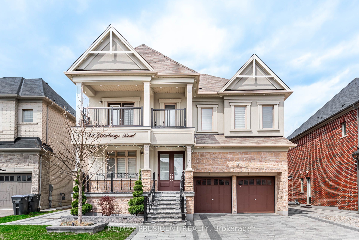
List Price: $2,099,000
32 Elderbridge Road, Brampton, L6P 4G5
- By RE/MAX PRESIDENT REALTY
Detached|MLS - #W12105055|New
7 Bed
7 Bath
3000-3500 Sqft.
Lot Size: 55.12 x 99.22 Feet
Built-In Garage
Price comparison with similar homes in Brampton
Compared to 9 similar homes
2.5% Higher↑
Market Avg. of (9 similar homes)
$2,047,100
Note * Price comparison is based on the similar properties listed in the area and may not be accurate. Consult licences real estate agent for accurate comparison
Room Information
| Room Type | Features | Level |
|---|---|---|
| Living Room 5.54 x 4.54 m | Combined w/Dining, Hardwood Floor, Above Grade Window | Main |
| Dining Room 5.54 x 4.54 m | Combined w/Living, Hardwood Floor, Above Grade Window | Main |
| Kitchen 3.75 x 5.3 m | Ceramic Floor, B/I Dishwasher | Main |
| Bedroom 0 x 0 m | Lower | |
| Bedroom 0 x 0 m | Lower | |
| Primary Bedroom 5.79 x 4.82 m | 4 Pc Ensuite, Walk-In Closet(s) | Upper |
| Bedroom 2 3.35 x 3.65 m | 4 Pc Ensuite, Closet | Upper |
| Bedroom 3 3.81 x 3.96 m | 4 Pc Ensuite, Walk-In Closet(s) | Upper |
Client Remarks
Welcome to your dream home nestled on a premium 55.12 x 90.22-foot lot in a quiet, family-friendly neighborhood, this stunning 7-bedroom, 7-bathroom residence offers the perfect blend of elegance, warmth, and modern comfort. Built in 2018 with lots in high-end upgrades, this home is a true masterpiece designed for both luxurious living and effortless entertaining. As you step inside, you're greeted by soaring 10-foot ceilings on the main floor that immediately create a sense of grandeur and spaciousness. Natural light pours in through large windows, enhancing the open-concept layout and drawing attention to the exquisite craftsmanship throughout. Engineered hardwood flooring flows seamlessly from room to room, complemented by warm neutral tones, 8-foot doors, and timeless cast iron railings that bring both style and sophistication. The stainless steel KitchenAid appliances, a professional-grade stove, built-in refrigerator, and a massive granite island that invites casual dining and family gatherings. Whether you're preparing meals or entertaining guests, this space is as functional as it is beautiful open concept. Upstairs and in both finished basements, 9-foot ceilings continue the feeling of spaciousness and comfort. Each of the generously-sized bedrooms offers plenty of space and privacy, while the bathrooms are luxuriously finished with modern fixtures and quality materials. Downstairs, the legal basement suite has a separate walk-up entrance, two bedrooms, a full kitchen, laundry, and a modern bathroom perfect as an income-generating rental or private space for extended family. An additional self-contained unit with a full bathroom makes for an ideal guest suite or in-law accommodation .Located just minutes from major highways, top-rated schools, and popular shopping malls, this home combines convenience with peaceful suburban living. Its more than a house its a place to build memories, entertain in style, and truly feel at home.
Property Description
32 Elderbridge Road, Brampton, L6P 4G5
Property type
Detached
Lot size
N/A acres
Style
2-Storey
Approx. Area
N/A Sqft
Home Overview
Last check for updates
Virtual tour
N/A
Basement information
Separate Entrance
Building size
N/A
Status
In-Active
Property sub type
Maintenance fee
$N/A
Year built
--
Walk around the neighborhood
32 Elderbridge Road, Brampton, L6P 4G5Nearby Places

Angela Yang
Sales Representative, ANCHOR NEW HOMES INC.
English, Mandarin
Residential ResaleProperty ManagementPre Construction
Mortgage Information
Estimated Payment
$0 Principal and Interest
 Walk Score for 32 Elderbridge Road
Walk Score for 32 Elderbridge Road

Book a Showing
Tour this home with Angela
Frequently Asked Questions about Elderbridge Road
Recently Sold Homes in Brampton
Check out recently sold properties. Listings updated daily
See the Latest Listings by Cities
1500+ home for sale in Ontario
