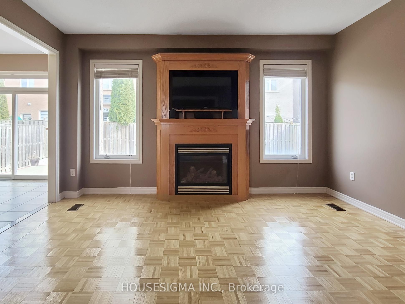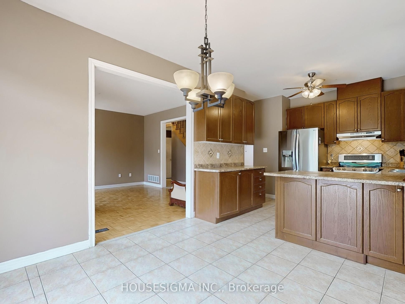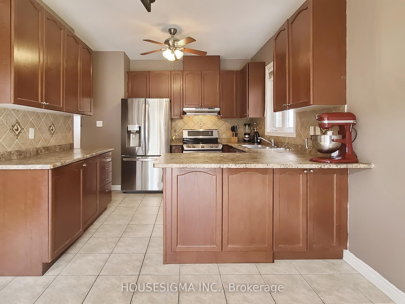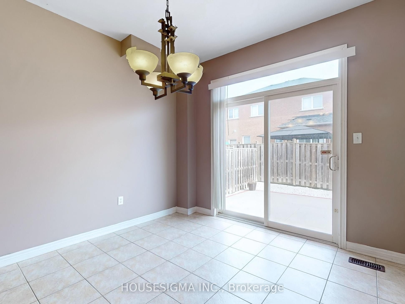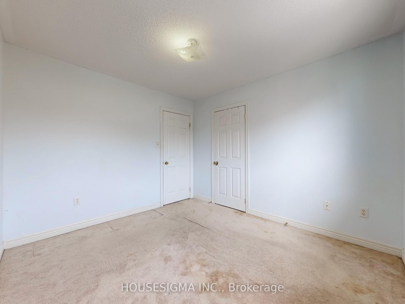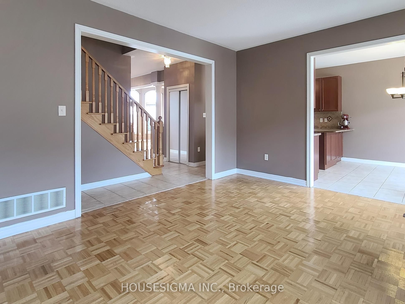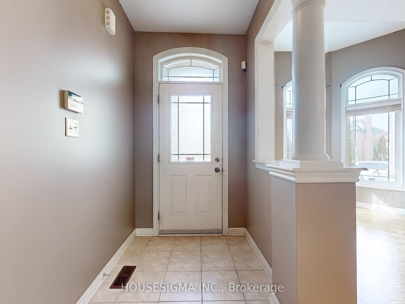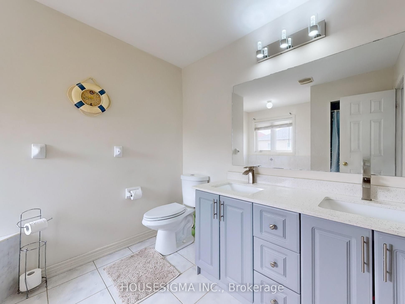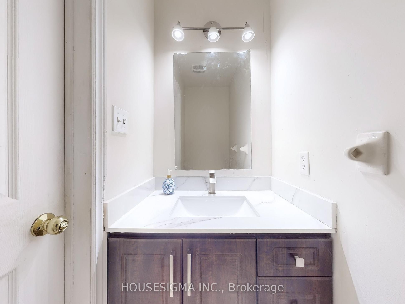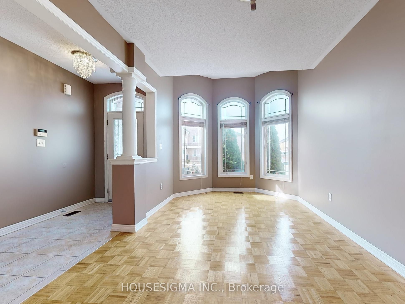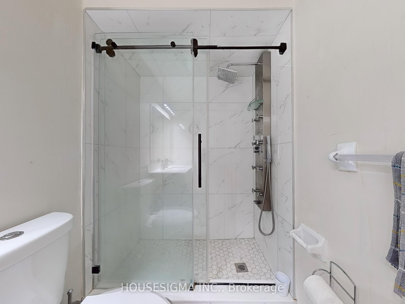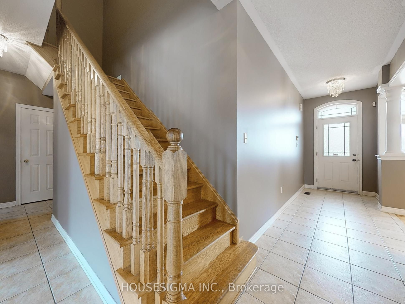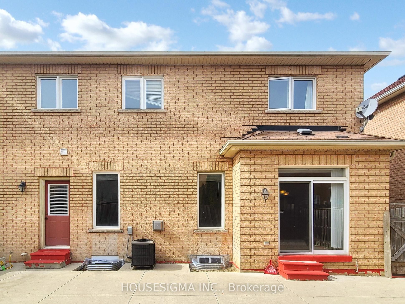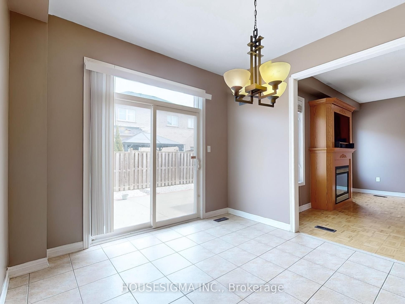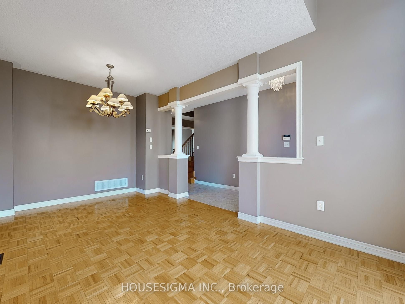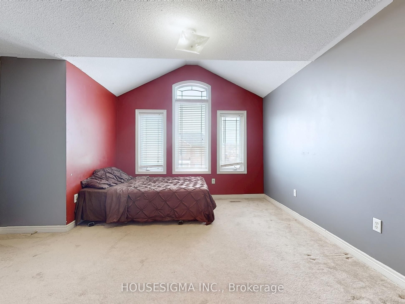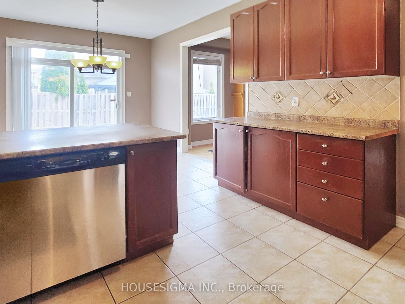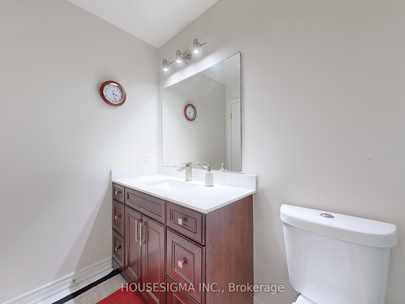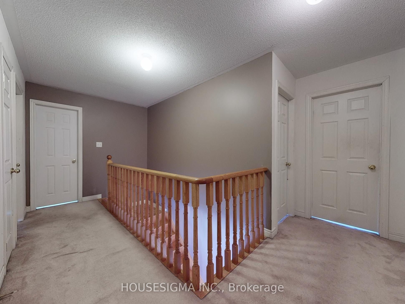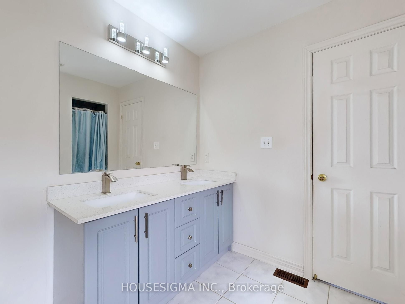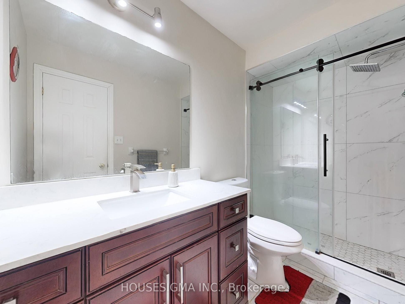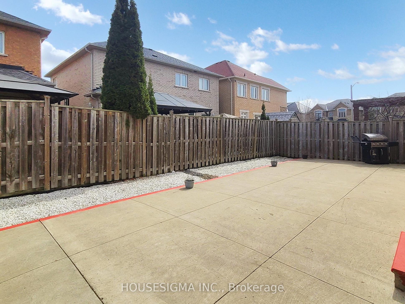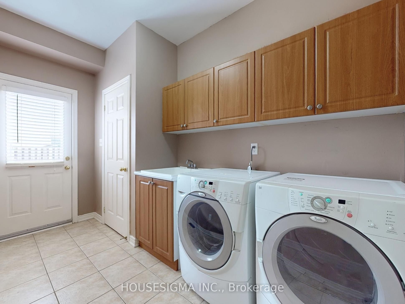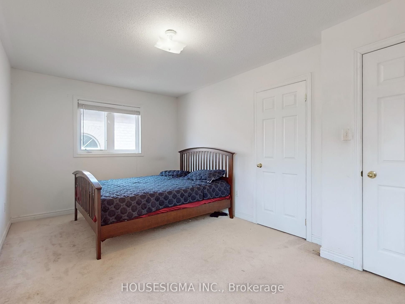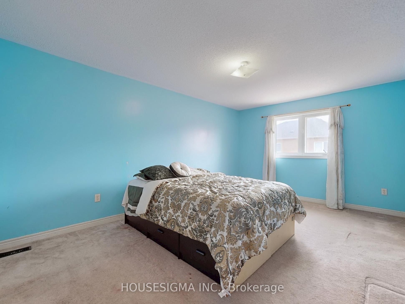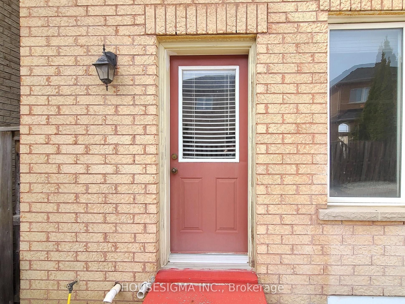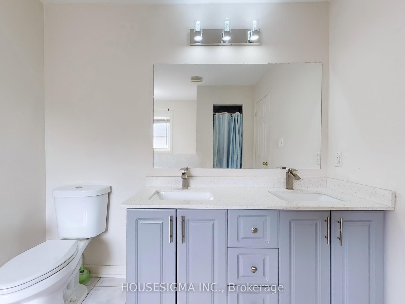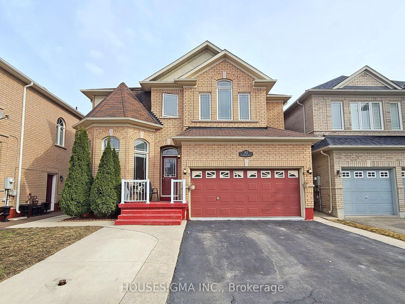
List Price: $850,000
31 Braddock Drive, Brampton, L7A 3T5
- By HOUSESIGMA INC.
Detached|MLS - #W12037969|New
4 Bed
3 Bath
2000-2500 Sqft.
Built-In Garage
Price comparison with similar homes in Brampton
Compared to 92 similar homes
-23.0% Lower↓
Market Avg. of (92 similar homes)
$1,103,860
Note * Price comparison is based on the similar properties listed in the area and may not be accurate. Consult licences real estate agent for accurate comparison
Room Information
| Room Type | Features | Level |
|---|---|---|
| Living Room 6.27 x 3.1 m | Main | |
| Kitchen 3.38 x 3.15 m | Main | |
| Bedroom 3.38 x 3.18 m | Second | |
| Bedroom 2 5.23 x 3.53 m | Second | |
| Bedroom 3 3.76 x 4.98 m | Second | |
| Bedroom 4 5.05 x 4.45 m | Second |
Client Remarks
Discover a breathtaking, move-in-ready masterpiece that blends timeless elegance with modern comfort. This stunning home welcomes you with soaring 9 ft. ceilings, a charming decorative fireplace, and striking columns that elevate the living and dining areas. Gleaming parquet floors flow seamlessly through the living, dining, and family rooms, complementing a sleek, contemporary kitchen boasting extended cabinetry, stainless steel appliances, and a chic breakfast bar. A natural oak staircase exudes warmth and sophistication, leading you through a bright, open floor plan designed for effortless living complete with a convenient main floor laundry and a separate entrance.Step outside to a spacious driveway offering ample parking, or unwind on the inviting front porch before entering through the grand double doors. Inside, the living room dazzles with hardwood flooring and expansive windows that flood the space with natural light. The gourmet kitchen, a chefs dream, opens to a cozy breakfast nook with direct access to the rear yard perfect for morning coffee or evening relaxation. Ascend the solid wood staircase, accented with rich paneling, to find generously proportioned bedrooms bathed in sunlight from an abundance of windows throughout.Nestled in the vibrant heart of Fletchers Meadow, this home offers unrivaled convenience just moments from top-notch schools, lush parks, a recreational center, grocery stores, places of worship, Mount Pleasant GO Station, and scenic hiking trails. This is more than a house its a lifestyle of luxury and ease, reflecting true pride of ownership with a design that stands the test of time. Don't let this rare gem slip away!
Property Description
31 Braddock Drive, Brampton, L7A 3T5
Property type
Detached
Lot size
N/A acres
Style
2-Storey
Approx. Area
N/A Sqft
Home Overview
Basement information
Unfinished
Building size
N/A
Status
In-Active
Property sub type
Maintenance fee
$N/A
Year built
2024
Walk around the neighborhood
31 Braddock Drive, Brampton, L7A 3T5Nearby Places

Shally Shi
Sales Representative, Dolphin Realty Inc
English, Mandarin
Residential ResaleProperty ManagementPre Construction
Mortgage Information
Estimated Payment
$0 Principal and Interest
 Walk Score for 31 Braddock Drive
Walk Score for 31 Braddock Drive

Book a Showing
Tour this home with Shally
Frequently Asked Questions about Braddock Drive
Recently Sold Homes in Brampton
Check out recently sold properties. Listings updated daily
No Image Found
Local MLS®️ rules require you to log in and accept their terms of use to view certain listing data.
No Image Found
Local MLS®️ rules require you to log in and accept their terms of use to view certain listing data.
No Image Found
Local MLS®️ rules require you to log in and accept their terms of use to view certain listing data.
No Image Found
Local MLS®️ rules require you to log in and accept their terms of use to view certain listing data.
No Image Found
Local MLS®️ rules require you to log in and accept their terms of use to view certain listing data.
No Image Found
Local MLS®️ rules require you to log in and accept their terms of use to view certain listing data.
No Image Found
Local MLS®️ rules require you to log in and accept their terms of use to view certain listing data.
No Image Found
Local MLS®️ rules require you to log in and accept their terms of use to view certain listing data.
Check out 100+ listings near this property. Listings updated daily
See the Latest Listings by Cities
1500+ home for sale in Ontario
