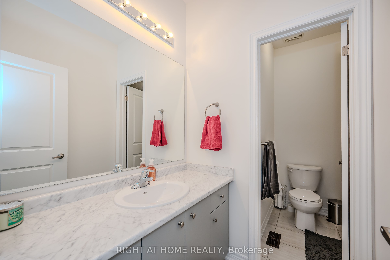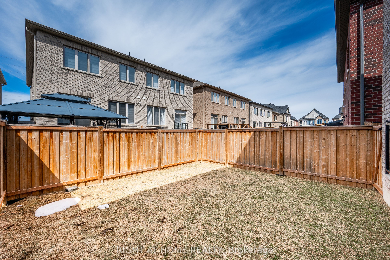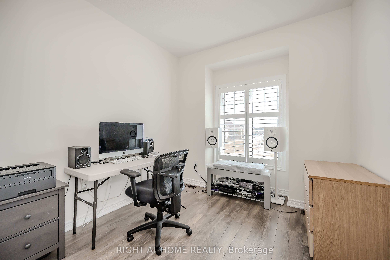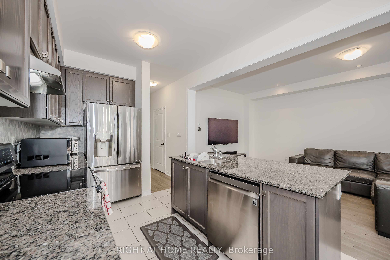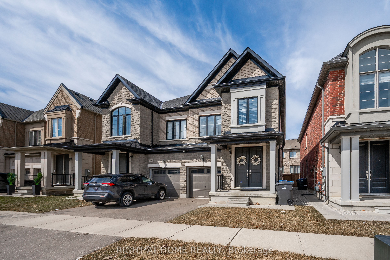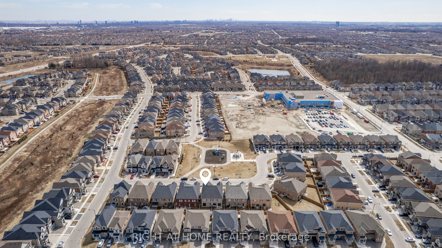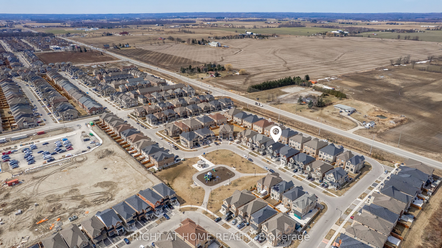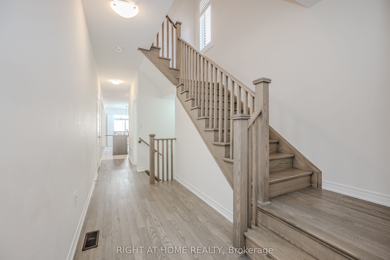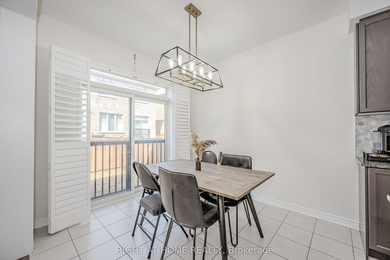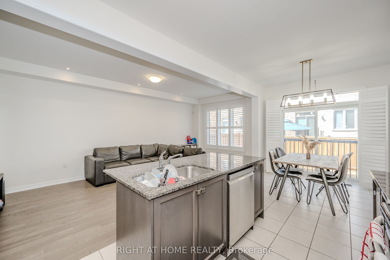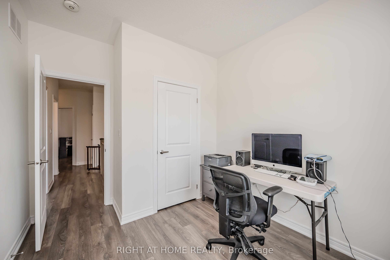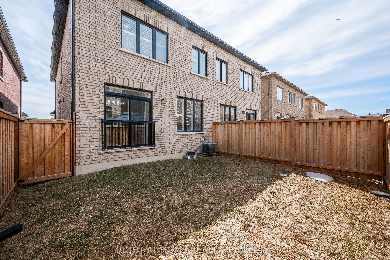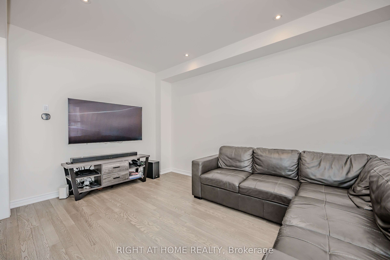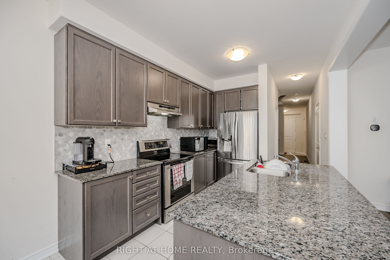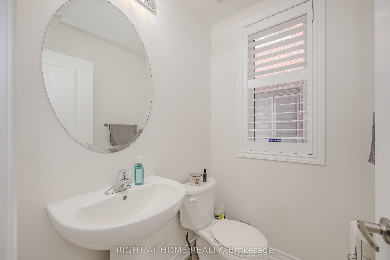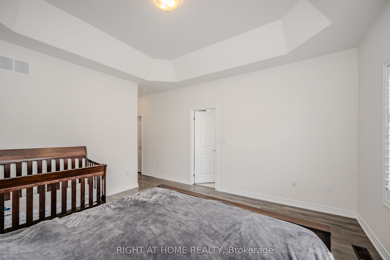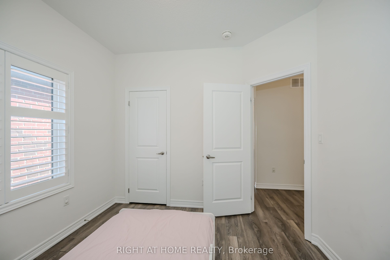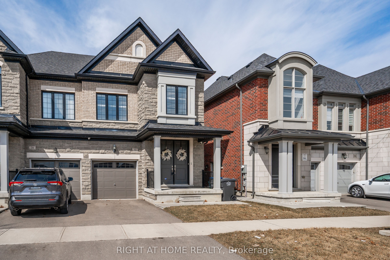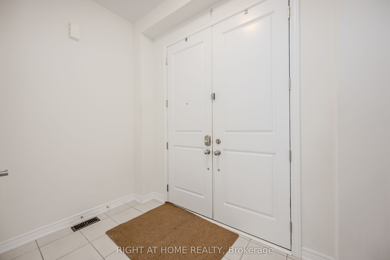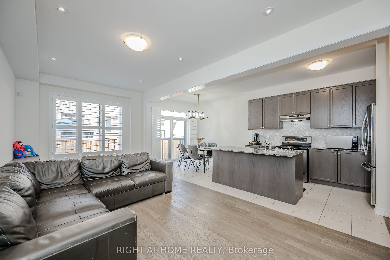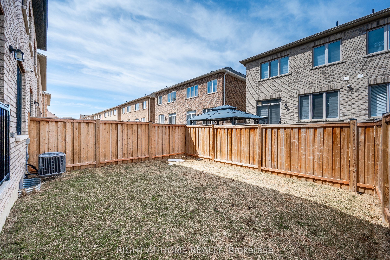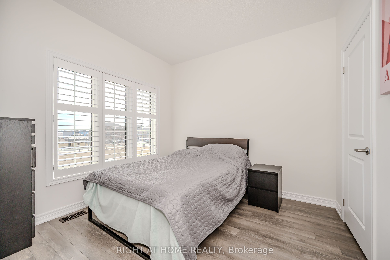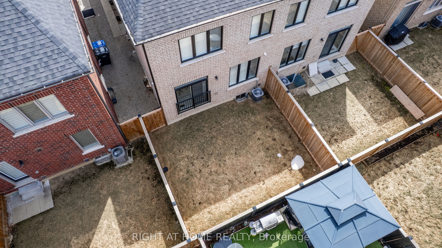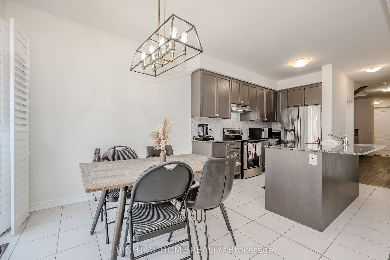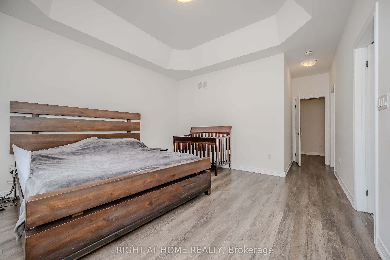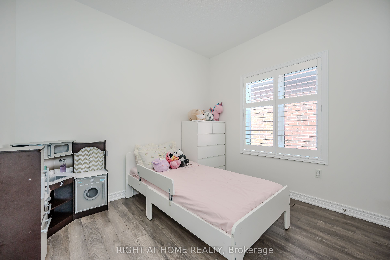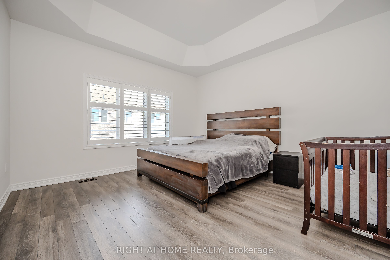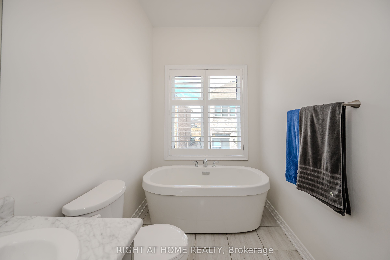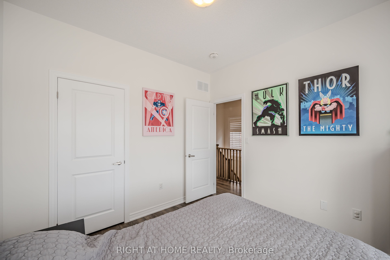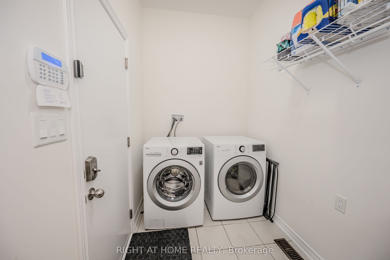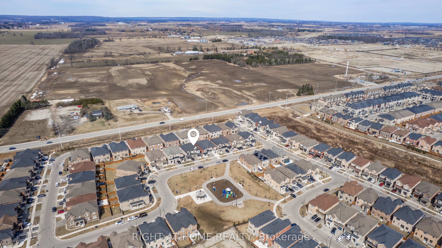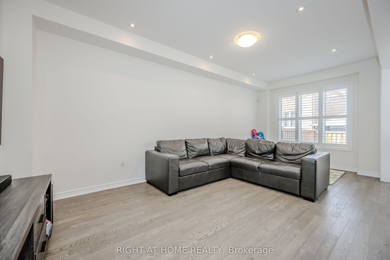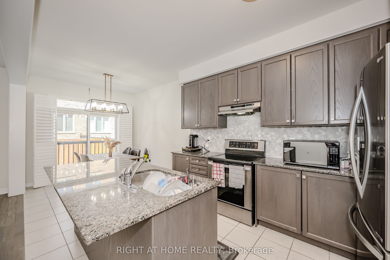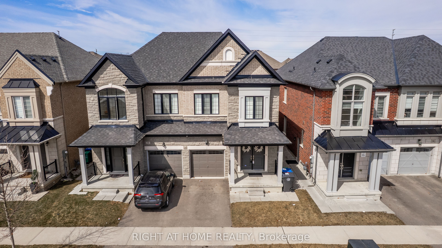
List Price: $1,009,900 0% reduced
30 Brent Stephens Way, Brampton, L7A 5B6
- By RIGHT AT HOME REALTY
Semi-Detached |MLS - #W12109547|Price Change
4 Bed
3 Bath
1500-2000 Sqft.
Lot Size: 24.93 x 88.58 Feet
Attached Garage
Price comparison with similar homes in Brampton
Compared to 42 similar homes
11.9% Higher↑
Market Avg. of (42 similar homes)
$902,642
Note * Price comparison is based on the similar properties listed in the area and may not be accurate. Consult licences real estate agent for accurate comparison
Room Information
| Room Type | Features | Level |
|---|---|---|
| Living Room 6.31 x 3 m | Main | |
| Kitchen 6.67 x 2.76 m | Main | |
| Primary Bedroom 4.36 x 4.1 m | Second | |
| Bedroom 2 3.86 x 2.79 m | Second | |
| Bedroom 3 3.11 x 3.04 m | Second | |
| Bedroom 4 3.05 x 3.06 m | Second |
Client Remarks
Welcome Home! This amazing gem in North Brampton has everything your growing family could need and want! Situated on a premium lot and built in 2019, your new home features 4 full-sized bedrooms, large enough for even the biggest of families. A dream of a primary bedroom awaits that features enough room for even the biggest of beds, a walk-in closet that will be the envy of all your friends and a 5-piece ensuite bathroom with full soaker tub to wash away all your stress. The main floor is ideal for any family: huge open concept kitchen with ample prep space for your family's best chef and their many assistants, full breakfast bar so you can watch over the little ones as they finish up their homework, separate space for a full kitchen table, and I haven't even gotten to the living room! A massive living room can be configured in so many different ways, you'll be amazed! The untouched basement awaits with a full side, separate entrance. Your new neighbourhood features a full park, literally across the street. A new school is being built just minutes from your front door, with daycare as well. You're minutes from the highway for commuters. Just around the corner from a community center, shopping, and so much more. You won't want to miss this opportunity to get into an amazing home, with a neighbourhood you'll love for years to come.
Property Description
30 Brent Stephens Way, Brampton, L7A 5B6
Property type
Semi-Detached
Lot size
N/A acres
Style
2-Storey
Approx. Area
N/A Sqft
Home Overview
Basement information
Full,Separate Entrance
Building size
N/A
Status
In-Active
Property sub type
Maintenance fee
$N/A
Year built
--
Walk around the neighborhood
30 Brent Stephens Way, Brampton, L7A 5B6Nearby Places

Angela Yang
Sales Representative, ANCHOR NEW HOMES INC.
English, Mandarin
Residential ResaleProperty ManagementPre Construction
Mortgage Information
Estimated Payment
$0 Principal and Interest
 Walk Score for 30 Brent Stephens Way
Walk Score for 30 Brent Stephens Way

Book a Showing
Tour this home with Angela
Frequently Asked Questions about Brent Stephens Way
Recently Sold Homes in Brampton
Check out recently sold properties. Listings updated daily
See the Latest Listings by Cities
1500+ home for sale in Ontario
