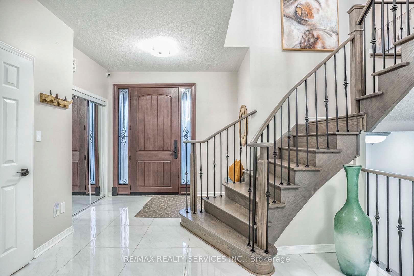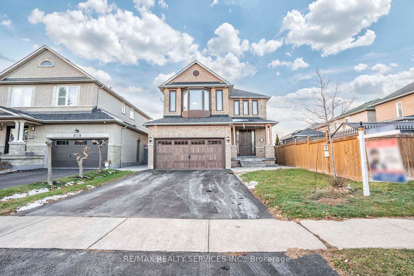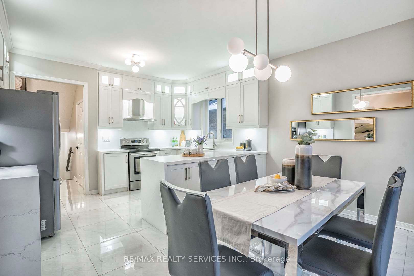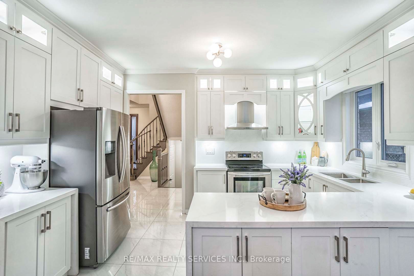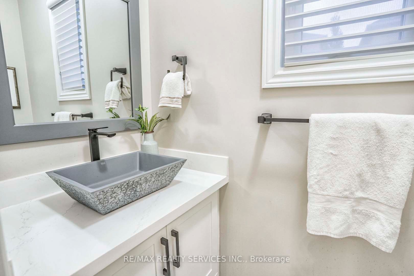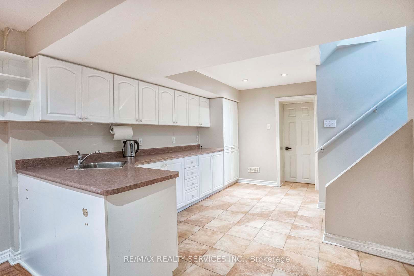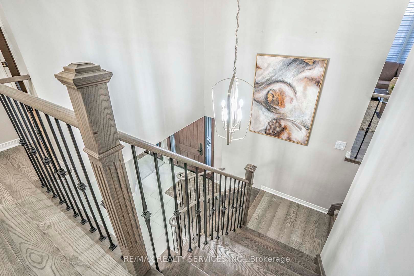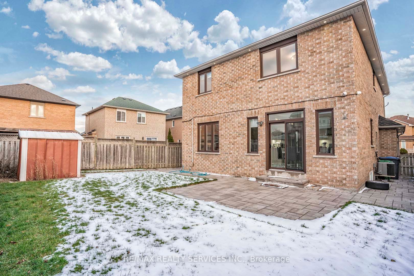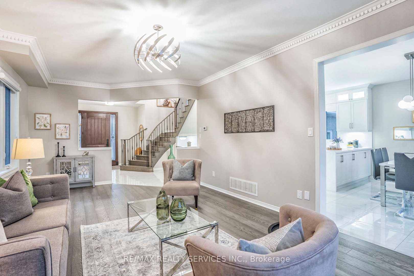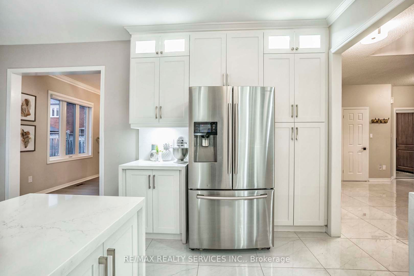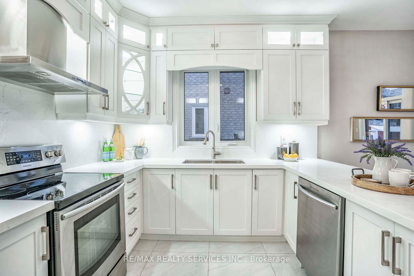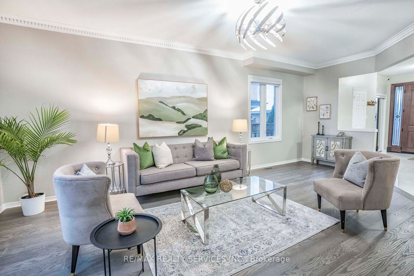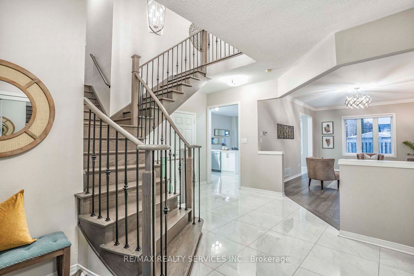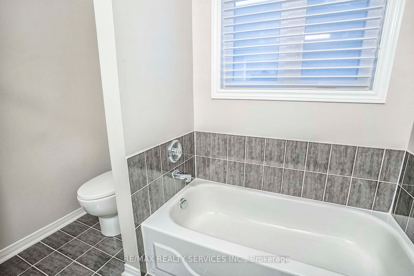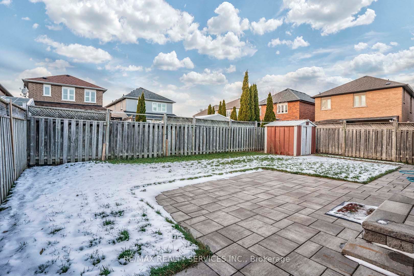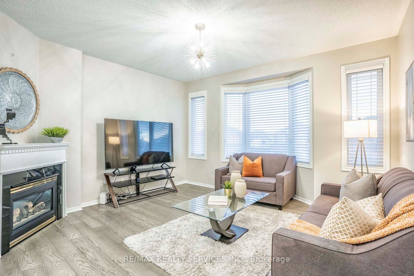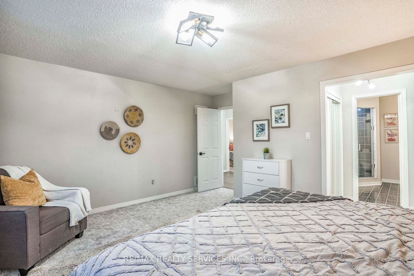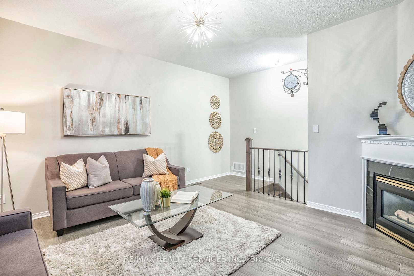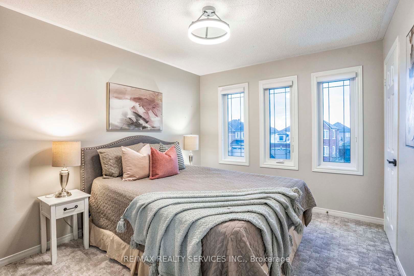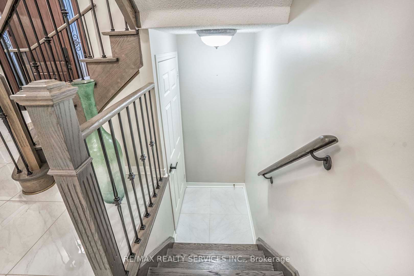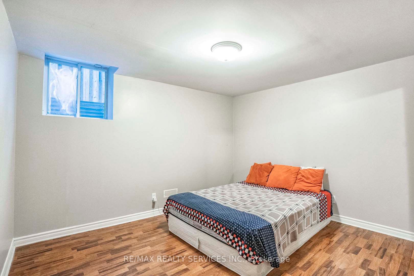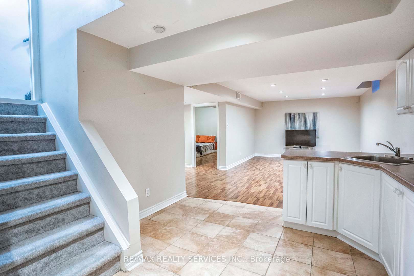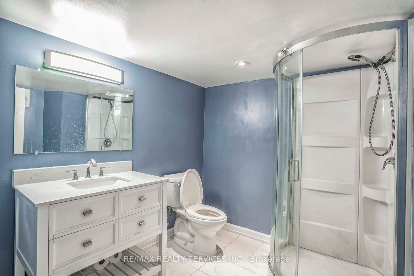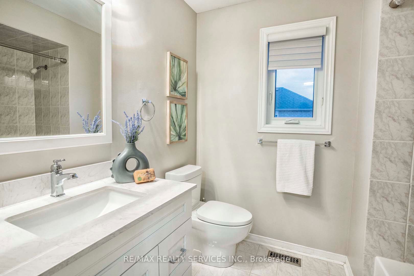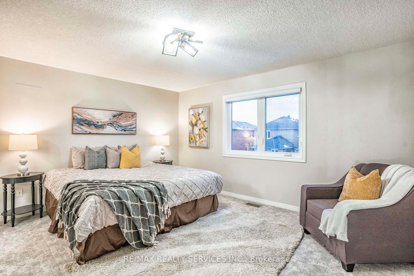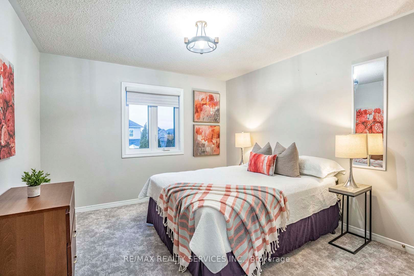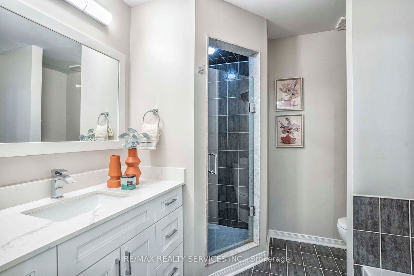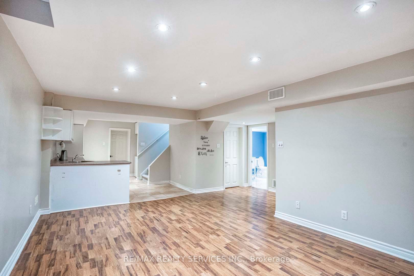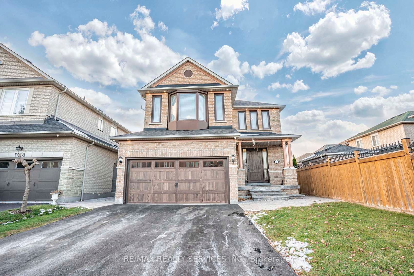
List Price: $1,249,900
3 Sailwind Road, Brampton, L6R 2G3
- By RE/MAX REALTY SERVICES INC.
Detached|MLS - #W12111551|New
4 Bed
4 Bath
2000-2500 Sqft.
Lot Size: 38.25 x 99.1 Feet
Attached Garage
Price comparison with similar homes in Brampton
Compared to 162 similar homes
-12.3% Lower↓
Market Avg. of (162 similar homes)
$1,424,786
Note * Price comparison is based on the similar properties listed in the area and may not be accurate. Consult licences real estate agent for accurate comparison
Room Information
| Room Type | Features | Level |
|---|---|---|
| Living Room 6.7 x 3.83 m | Hardwood Floor, Crown Moulding, Combined w/Dining | Main |
| Dining Room 6.7 x 3.83 m | Hardwood Floor, Large Window | Main |
| Kitchen 4.26 x 2.52 m | Porcelain Floor, Stainless Steel Appl, Quartz Counter | Main |
| Primary Bedroom 3.95 x 4.74 m | Broadloom, His and Hers Closets, 4 Pc Ensuite | Second |
| Bedroom 2 3.63 x 3.4 m | Broadloom, Closet, Window | Second |
| Bedroom 3 3.64 x 3.03 m | Broadloom, Closet, Window | Second |
| Bedroom 4 3.78 x 3.29 m | Window, Double Closet | Basement |
| Kitchen 4.07 x 3.01 m | Partly Finished, Ceramic Floor, Double Sink | Basement |
Client Remarks
Welcome to This Stunning Detached Home in One of the Most Prestigious and Sought-After Communities. This Move-In-Ready Residence Offers Incredible Versatility, Easily Convert It to a 4-Bedroom Layout or Enjoy It as a Spacious 3-Bedroom Home With an Additional Family Room. Featuring a Modern Kitchen With Quartz Countertops, Extended Cabinetry, and Stainless Steel Appliances, This Home Is Thoughtfully Upgraded Throughout. Highlights Include Updated Flooring, a Custom Front Door, Crown Moulding in the Family Room, and Interlocking in Both the Front and Backyard. All Bedrooms Are Generously Sized With Upgraded Light Fixtures, and the Primary Bedroom Boasts a Full Ensuite. The Beautifully Finished Basement Includes a Large Bedroom, Living Area, and Kitchenette/Bar Offering Fantastic Potential for Future Rental Income. Conveniently Located Close to Highways, Shopping, Temples, Restaurants, and Public Transit.
Property Description
3 Sailwind Road, Brampton, L6R 2G3
Property type
Detached
Lot size
N/A acres
Style
2-Storey
Approx. Area
N/A Sqft
Home Overview
Last check for updates
Virtual tour
N/A
Basement information
Finished
Building size
N/A
Status
In-Active
Property sub type
Maintenance fee
$N/A
Year built
--
Walk around the neighborhood
3 Sailwind Road, Brampton, L6R 2G3Nearby Places

Angela Yang
Sales Representative, ANCHOR NEW HOMES INC.
English, Mandarin
Residential ResaleProperty ManagementPre Construction
Mortgage Information
Estimated Payment
$0 Principal and Interest
 Walk Score for 3 Sailwind Road
Walk Score for 3 Sailwind Road

Book a Showing
Tour this home with Angela
Frequently Asked Questions about Sailwind Road
Recently Sold Homes in Brampton
Check out recently sold properties. Listings updated daily
See the Latest Listings by Cities
1500+ home for sale in Ontario
