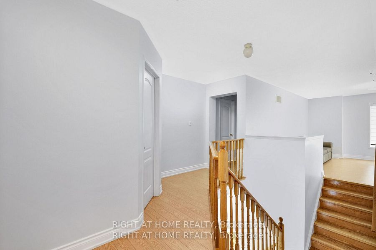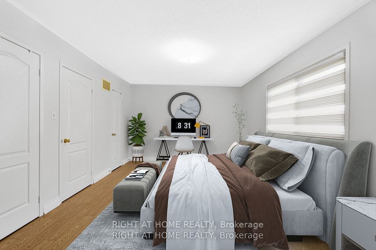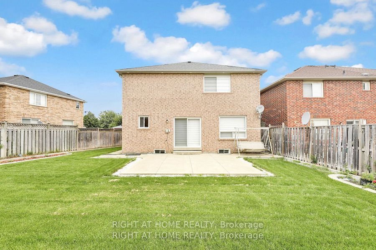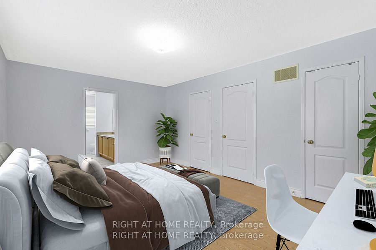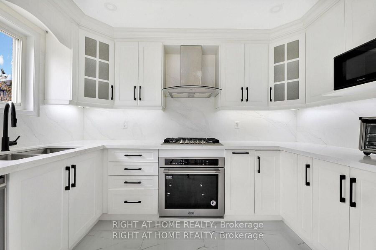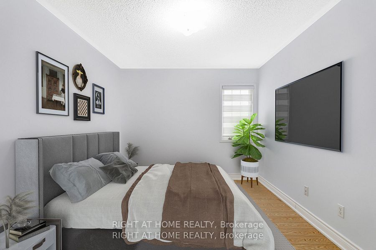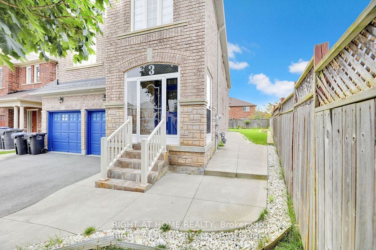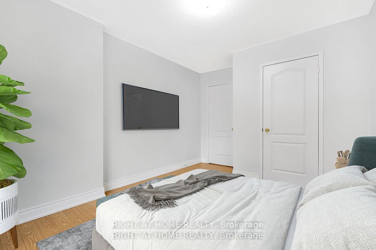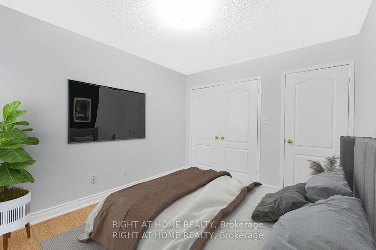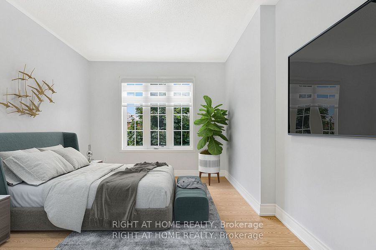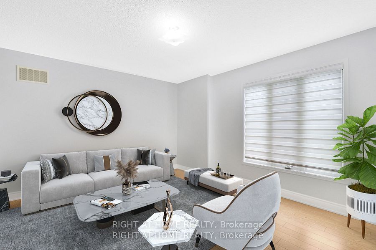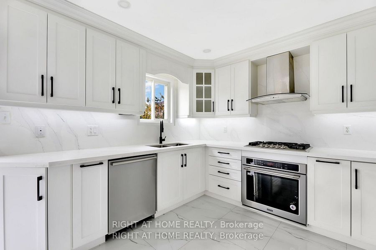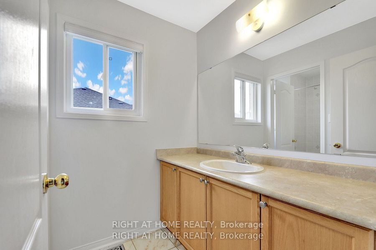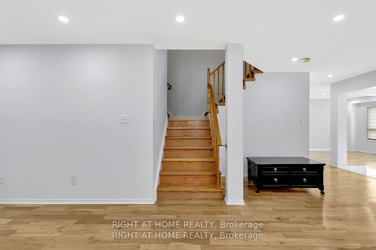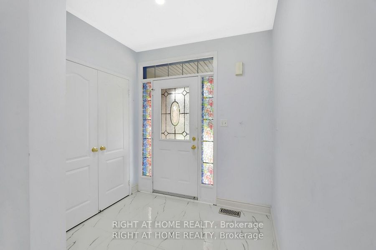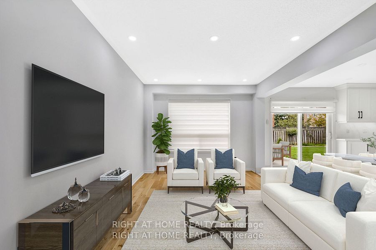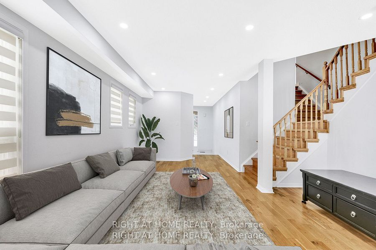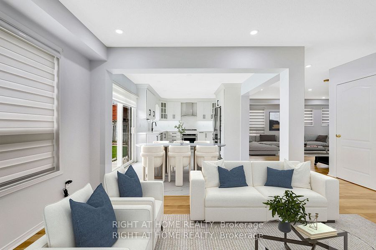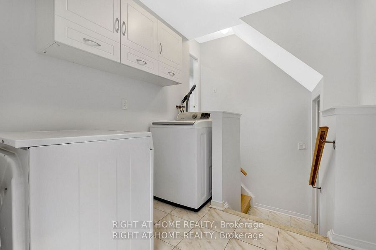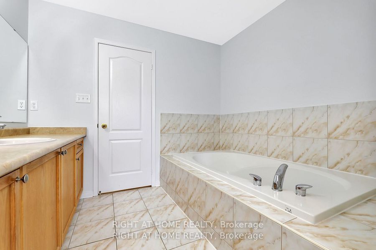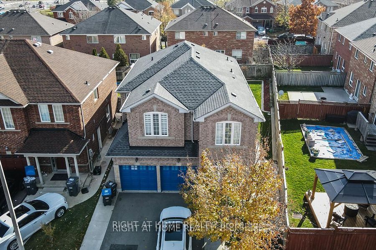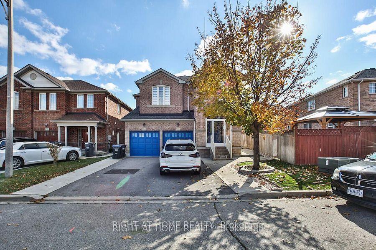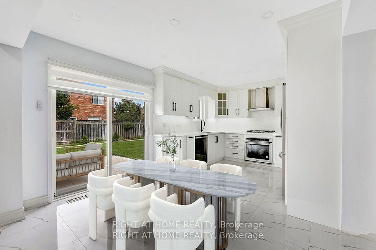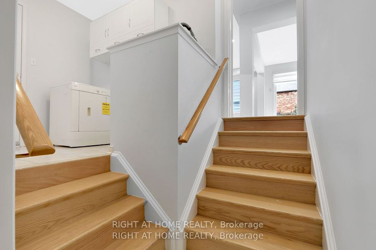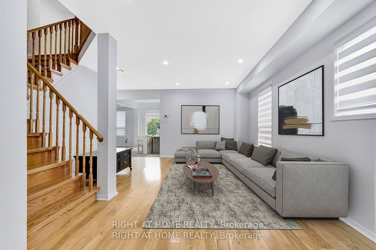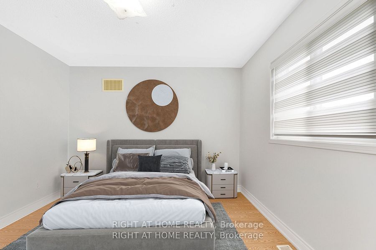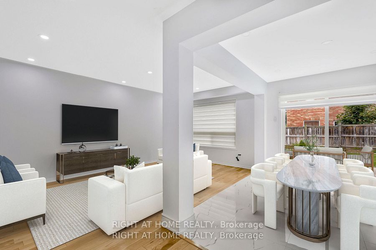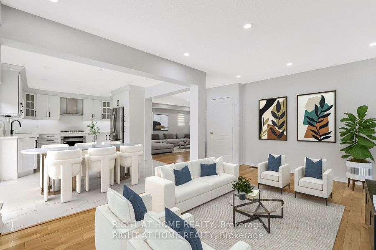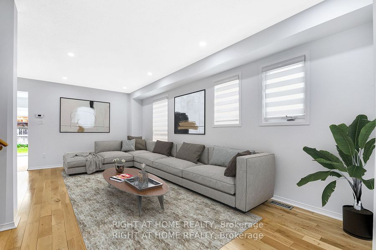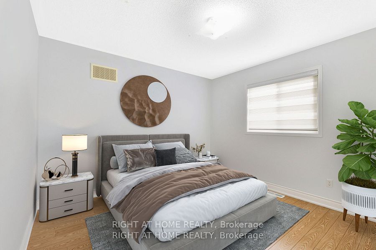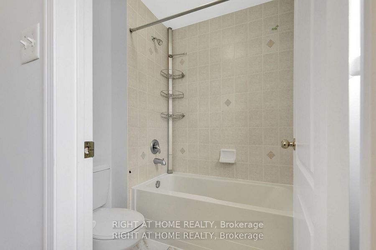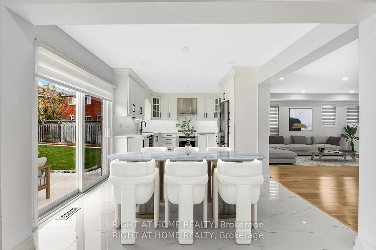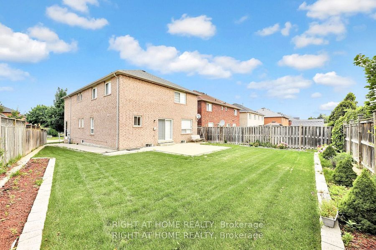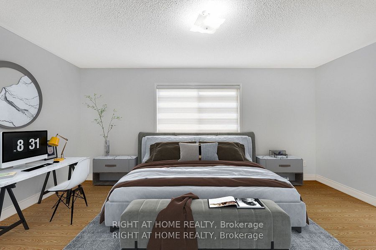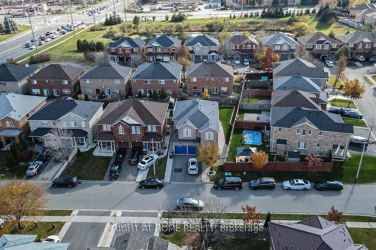
List Price: $3,400 /mo
3 SILVERBELL Court, Brampton, L7A 3V3
- By RIGHT AT HOME REALTY
Detached|MLS - #W12037017|Terminated
4 Bed
3 Bath
2000-2500 Sqft.
Attached Garage
Room Information
| Room Type | Features | Level |
|---|---|---|
| Dining Room 6.03 x 4.38 m | Combined w/Living, Hardwood Floor, Pot Lights | Ground |
| Living Room 6.03 x 4.38 m | Combined w/Dining, Hardwood Floor, Large Window | Ground |
| Kitchen 5.48 x 3.46 m | Porcelain Floor, Quartz Counter, Stainless Steel Appl | Ground |
| Primary Bedroom 5.14 x 3.64 m | 4 Pc Ensuite, Laminate, Walk-In Closet(s) | Second |
| Bedroom 2 3.66 x 3.01 m | Laminate, Double Closet, Window | Second |
| Bedroom 3 3.33 x 3.32 m | Laminate, Closet, Large Window | Second |
| Bedroom 4 4.31 x 3.06 m | Laminate, Large Window, Closet | Second |
Client Remarks
MAIN AND UPPER LEVEL 4 BEDROOM DETACHED HOME NEAR CHINGUACOUSY & BOVAIRD, IS AVAILABLE FOR IMMEDIATE OCCUPANCY. LOCATED ON A SAFE FAMILY FRIENDLY CUL-DE-SAC HAS 2 FULL WASHROOMS ON THE 2ND FLOOR AND A POWDER ROOM ON THE MAIN LEVEL. DOUBLE DOOR ENTRY TO FOYER. GLASS ENCLOSED PORCH. VERY BRIGHT & SPACIOUS. RENOVATIONS INCLUDE A MODERN KITCHEN WITH QUARTZ COUNTERTOPS AND FULL QUARTZ BACKSPLASH, WITH NEW FURNACE AND AIR CONDITIONING. STAINLESS STEEL APPLIANCES WITH BREAKFAST AREA AND WALK OUT TO CONCRETE PATIO. WIDENED DRIVEWAY, DOUBLE CAR GARAGE WITH INSIDE ENTRY. TWO ADDITIONAL PARKING SPOTS ON DRIVEWAY. CONCRETE EXTENSION AROUND HOME WITH LARGE CONCRETE PATIO AT REAR. GROUND FLOOR LAUNDRY ROOM. HARDWOOD ON MAIN FLOOR AND LAMINATE/LARGE PORCELAIN TILES SHOWCASE THIS CARPET FREE HOME. HARDWOOD STARICASE. LARGE PRIMARY BEDROM WITH LARGE 4 PIECE ENSUITE. 3 ADDITIONAL GOOD-SIZED BEDROOMS ON 2ND FLOOR. SEPARATE GREAT ROOM ON THE UPPER LEVEL. OPEN CONCEPT. POTLIGHTS. RAINMAKER SPRINKLER SYSTEM. GDO. BLINDS W/REMOTE. MUST BE SEEN! TENANTS WITH GOOD CREDIT OR NEWCOMERS WITH SOLID FINANCIAL STRENGTH WILL BE SUITABLE. TENANT INSURANCE IS REQUIRED. TENANT PAYS 75% OF ALL UTILITIES. VACANT PROPERTY AVAILABLE FOR IMMEDIATE OCCUPANCY.
Property Description
3 SILVERBELL Court, Brampton, L7A 3V3
Property type
Detached
Lot size
< .50 acres
Style
2-Storey
Approx. Area
N/A Sqft
Home Overview
Last check for updates
Virtual tour
N/A
Basement information
None
Building size
N/A
Status
In-Active
Property sub type
Maintenance fee
$N/A
Year built
--
Walk around the neighborhood
3 SILVERBELL Court, Brampton, L7A 3V3Nearby Places

Shally Shi
Sales Representative, Dolphin Realty Inc
English, Mandarin
Residential ResaleProperty ManagementPre Construction
 Walk Score for 3 SILVERBELL Court
Walk Score for 3 SILVERBELL Court

Book a Showing
Tour this home with Shally
Frequently Asked Questions about SILVERBELL Court
Recently Sold Homes in Brampton
Check out recently sold properties. Listings updated daily
No Image Found
Local MLS®️ rules require you to log in and accept their terms of use to view certain listing data.
No Image Found
Local MLS®️ rules require you to log in and accept their terms of use to view certain listing data.
No Image Found
Local MLS®️ rules require you to log in and accept their terms of use to view certain listing data.
No Image Found
Local MLS®️ rules require you to log in and accept their terms of use to view certain listing data.
No Image Found
Local MLS®️ rules require you to log in and accept their terms of use to view certain listing data.
No Image Found
Local MLS®️ rules require you to log in and accept their terms of use to view certain listing data.
No Image Found
Local MLS®️ rules require you to log in and accept their terms of use to view certain listing data.
No Image Found
Local MLS®️ rules require you to log in and accept their terms of use to view certain listing data.
Check out 100+ listings near this property. Listings updated daily
See the Latest Listings by Cities
1500+ home for sale in Ontario
