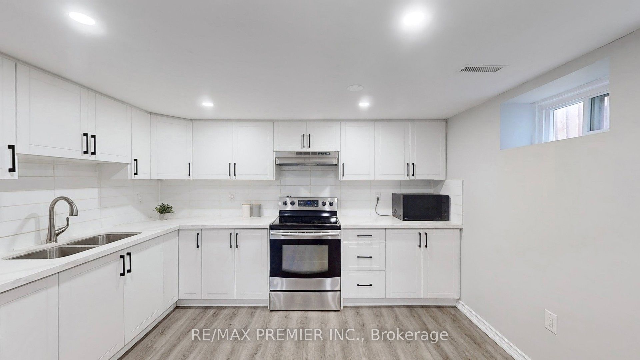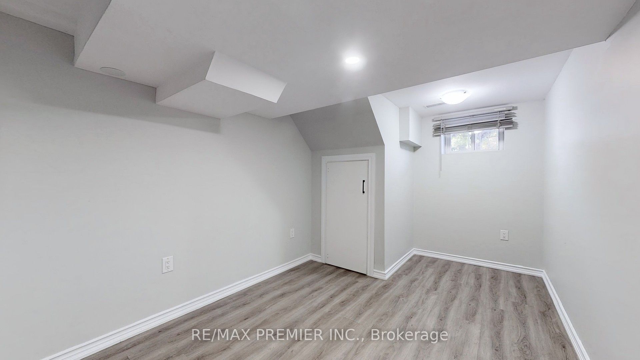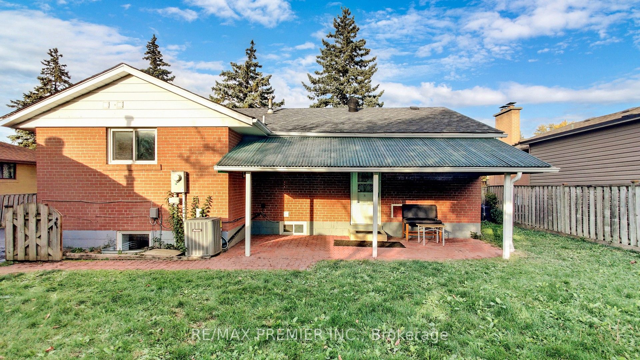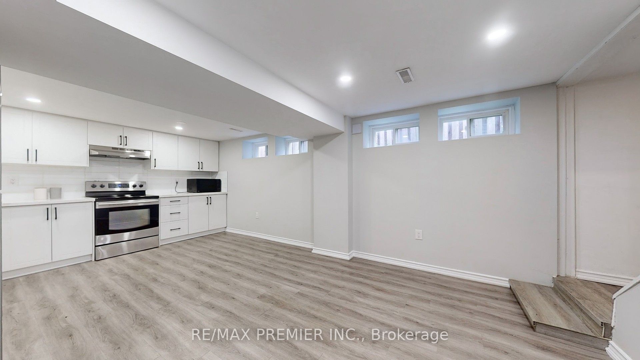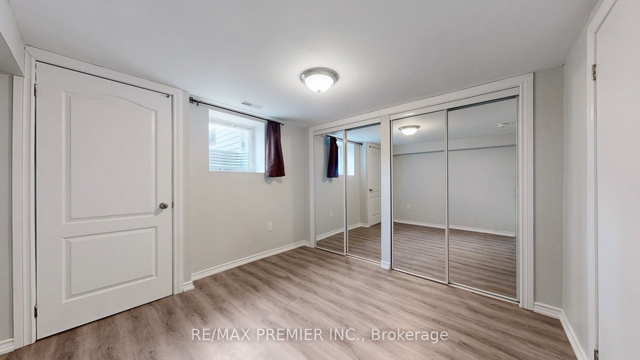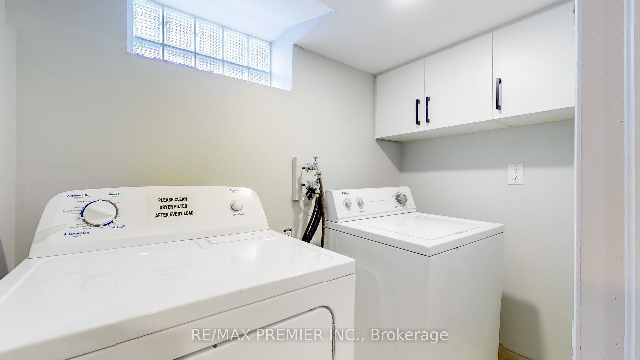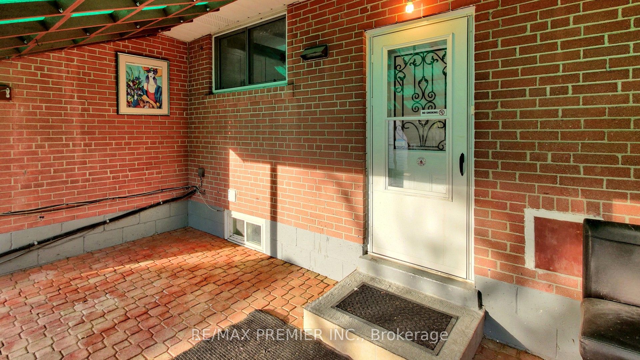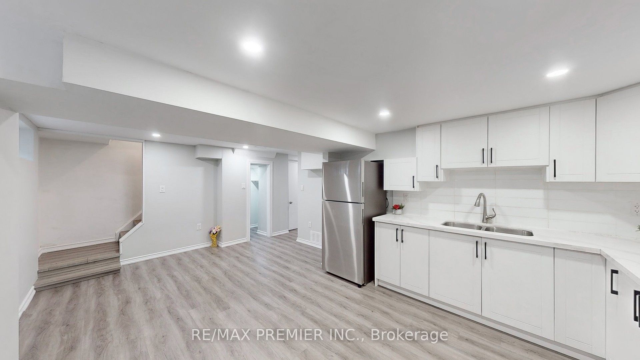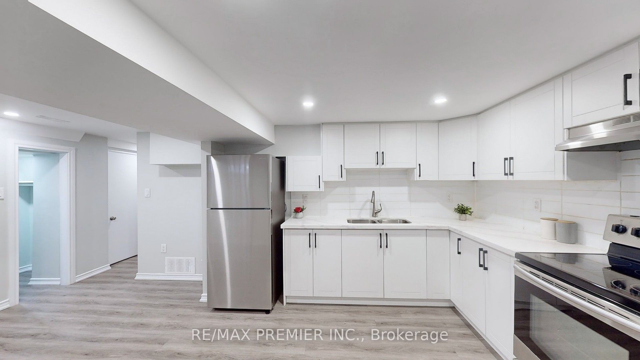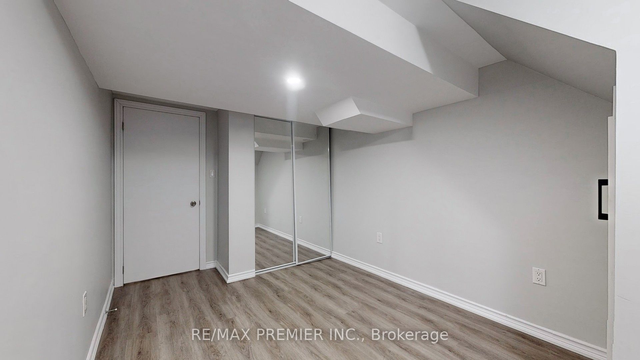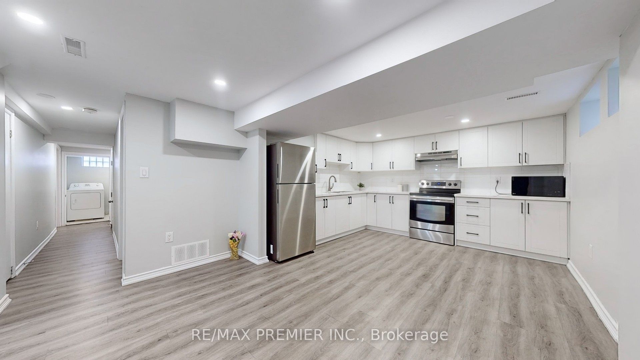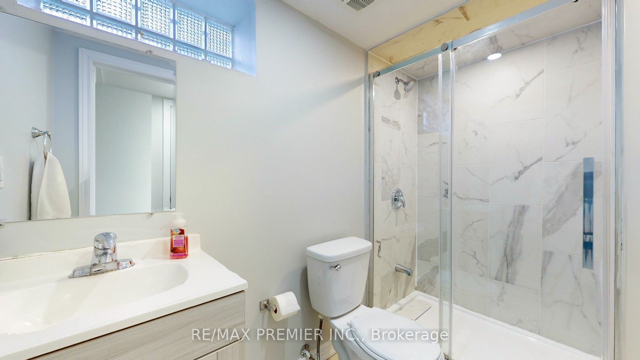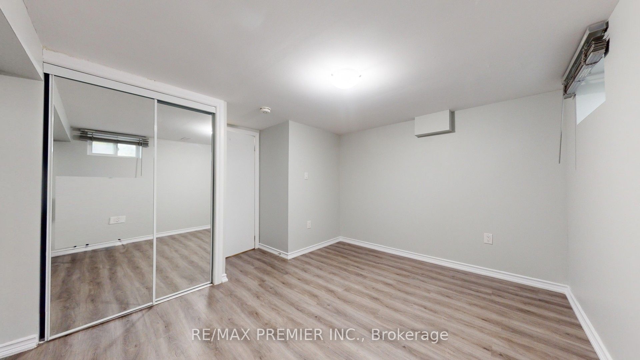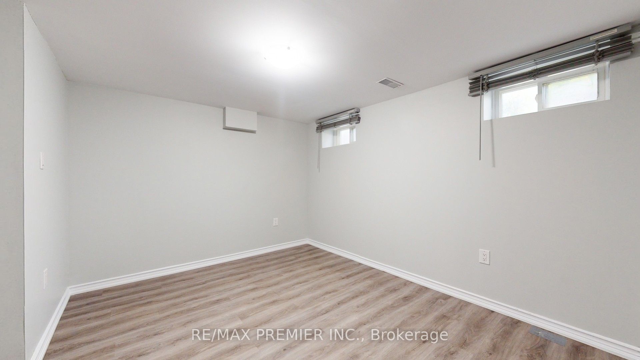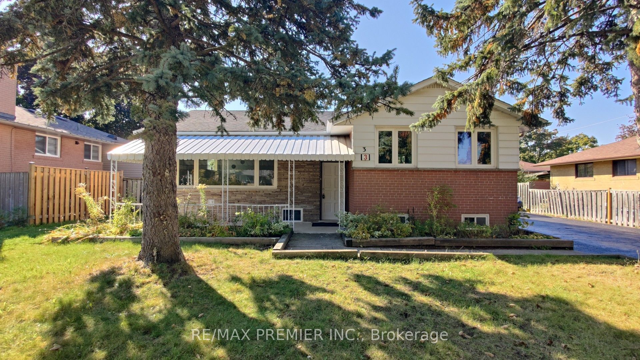
List Price: $2,750 /mo
3 Gretna Drive, Brampton, L6X 2E4
10 days ago - By RE/MAX PREMIER INC.
Detached|MLS - #W12002988|Terminated
3 Bed
2 Bath
Lot Size: 68 x 100 Feet
None Garage
Room Information
| Room Type | Features | Level |
|---|---|---|
| Living Room 5.88 x 3.66 m | Combined w/Kitchen | Basement |
| Kitchen 3.66 x 5.88 m | Open Concept | Basement |
| Primary Bedroom 3.08 x 3.11 m | Double Closet | Basement |
| Bedroom 2 4.48 x 2.62 m | Mirrored Closet | Basement |
| Bedroom 3 2.96 x 3.9 m | Double Closet | Basement |
Client Remarks
Immaculate Detached Home In A Very Convenient Location. Legal Basement Apartment Features With Great Living Room Combined With Open Concept Kitchen. Three Bedrooms With Large Closets, Windows, And A Backyard. Lot Of Upgrades, a Separate Entrance, Stainless Steel Appliances, a Vinyl Floor, Pot lights, and Closet Storage. Separate Laundry En-suite And Central AC In The House. Close To All The Amenities And Very Easy Accessible To The Transportation. Separate Three Car Parking Spaces On Right Side Of The Driveway For Basement Tenants. Tenants Have To Pay 50% Of All The Utilities And Are Responsible To Maintain Lawn And Clean Snow From Their Designated Area. No Pets And No Smoking Allowed.
Property Description
3 Gretna Drive, Brampton, L6X 2E4
Property type
Detached
Lot size
N/A acres
Style
Bungalow
Approx. Area
N/A Sqft
Home Overview
Last check for updates
60 days ago
Virtual tour
N/A
Basement information
Apartment,Separate Entrance
Building size
N/A
Status
In-Active
Property sub type
Maintenance fee
$N/A
Year built
--
Walk around the neighborhood
3 Gretna Drive, Brampton, L6X 2E4Nearby Places

Angela Yang
Sales Representative, ANCHOR NEW HOMES INC.
English, Mandarin
Residential ResaleProperty ManagementPre Construction
 Walk Score for 3 Gretna Drive
Walk Score for 3 Gretna Drive

Book a Showing
Tour this home with Angela
Frequently Asked Questions about Gretna Drive
Recently Sold Homes in Brampton
Check out recently sold properties. Listings updated daily
See the Latest Listings by Cities
1500+ home for sale in Ontario
