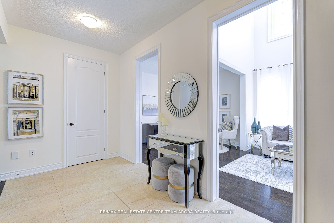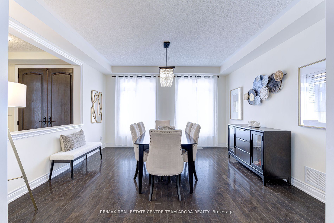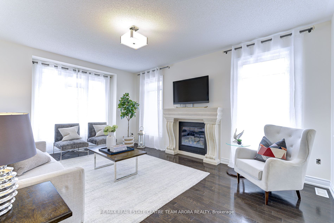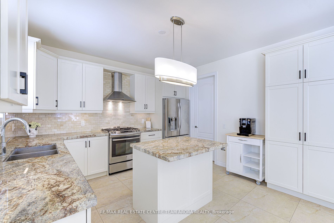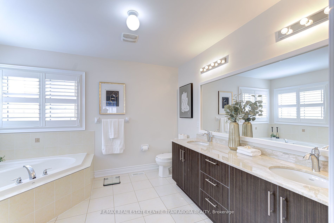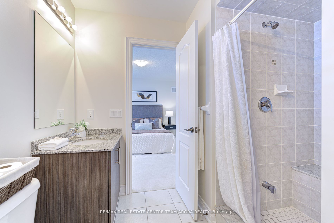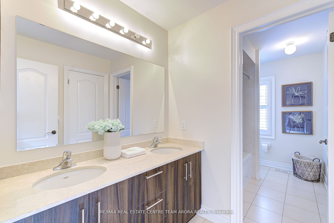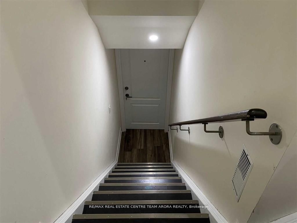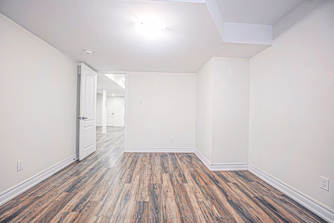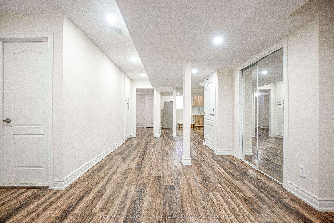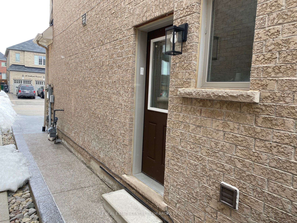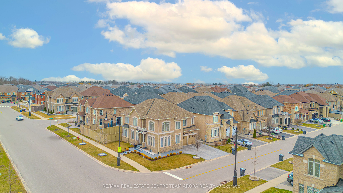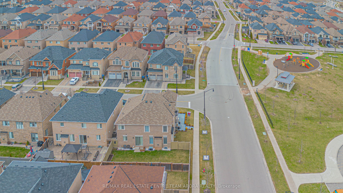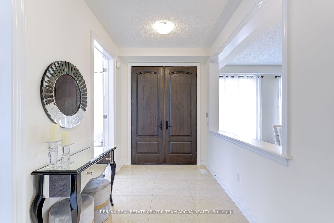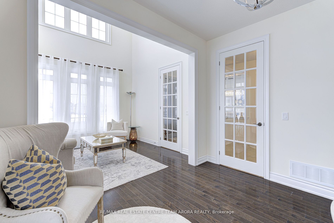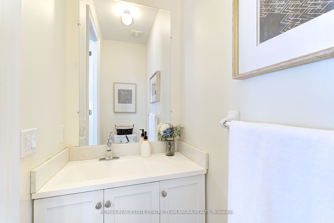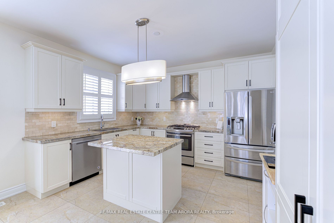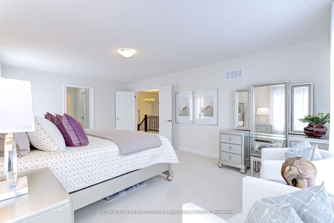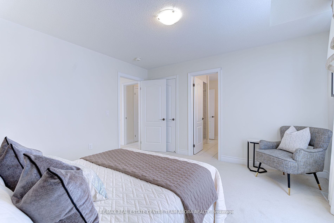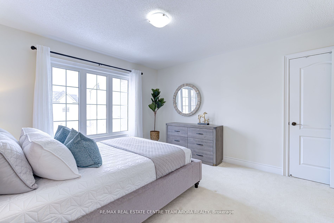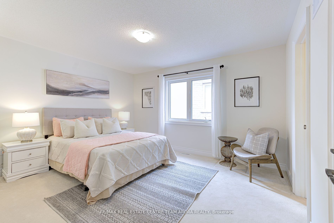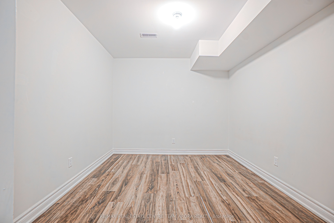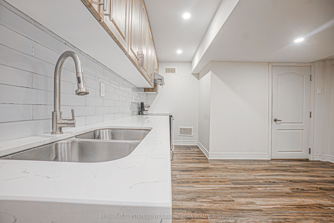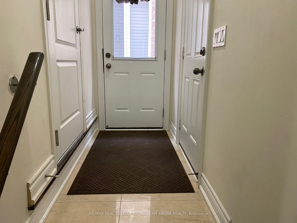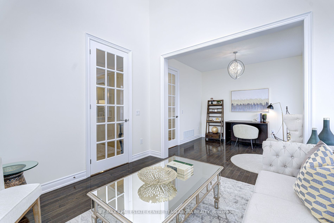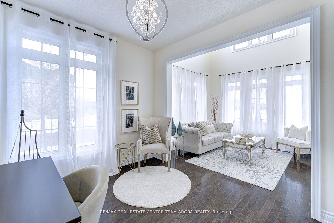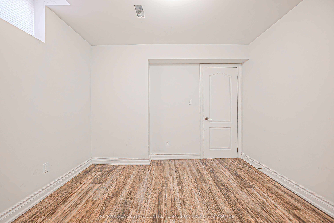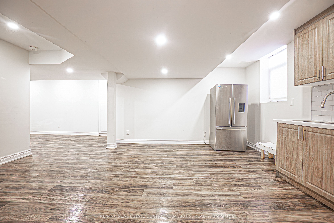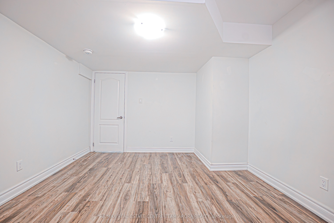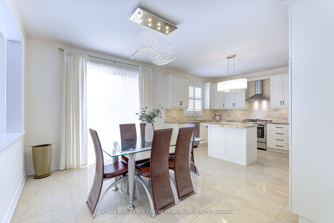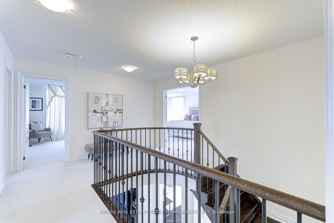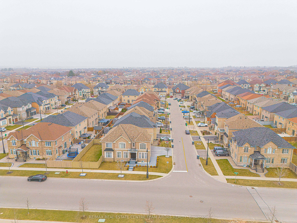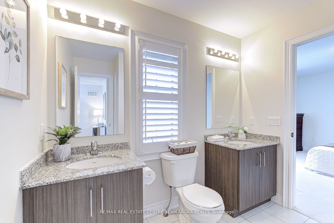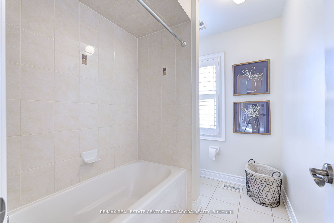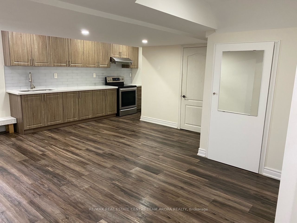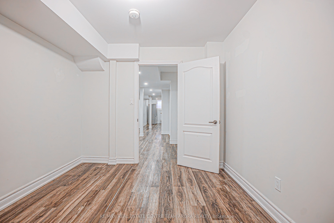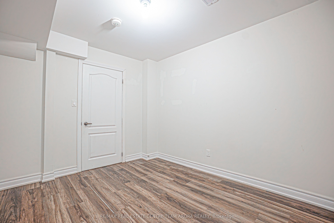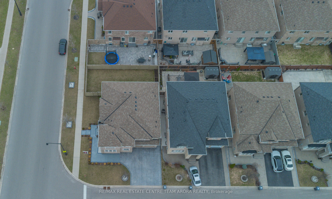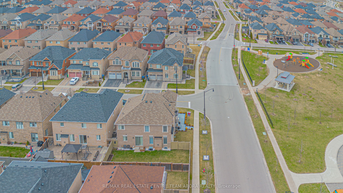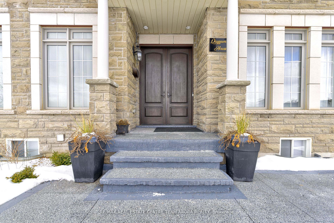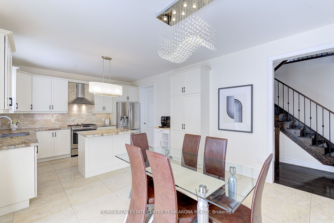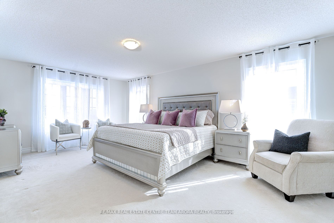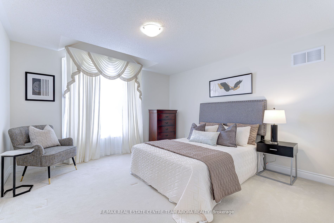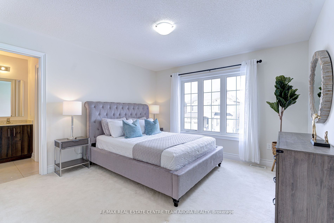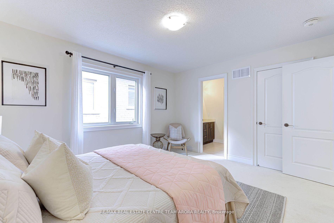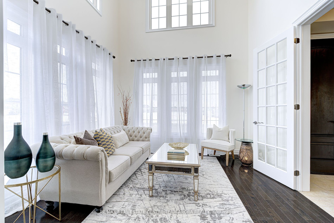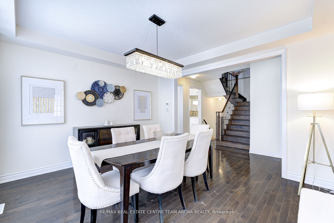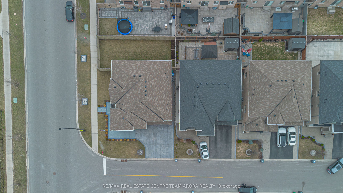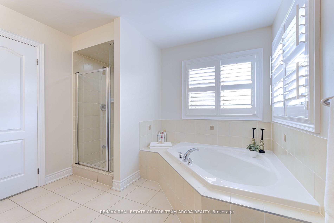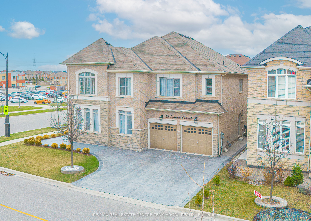
List Price: $1,730,000
29 Ladbrook Crescent, Brampton, L6X 5H7
- By RE/MAX REAL ESTATE CENTRE TEAM ARORA REALTY
Detached|MLS - #W11982247|Price Change
8 Bed
5 Bath
3000-3500 Sqft.
Lot Size: 74.87 x 89.17 Feet
Built-In Garage
Price comparison with similar homes in Brampton
Compared to 22 similar homes
3.2% Higher↑
Market Avg. of (22 similar homes)
$1,677,148
Note * Price comparison is based on the similar properties listed in the area and may not be accurate. Consult licences real estate agent for accurate comparison
Room Information
| Room Type | Features | Level |
|---|---|---|
| Living Room 3.25 x 3.65 m | Hardwood Floor, Combined w/Den, Window | Main |
| Dining Room 3.96 x 4.27 m | Hardwood Floor, Formal Rm, Window | Main |
| Kitchen 3.05 x 3.96 m | Porcelain Floor, Backsplash, Granite Counters | Main |
| Primary Bedroom 6.1 x 4.03 m | Broadloom, Walk-In Closet(s), 5 Pc Ensuite | Second |
| Bedroom 2 4.27 x 3.6 m | Broadloom, Closet, Semi Ensuite | Second |
| Bedroom 3 3.84 x 3.66 m | Broadloom, Closet, Semi Ensuite | Second |
| Bedroom 4 4.27 x 3.11 m | Broadloom, Closet, 4 Pc Bath | Second |
| Bedroom 5 3.96 x 3.97 m | Broadloom, Closet, Window | Second |
Client Remarks
Corner Lot Experience Unparalleled Luxury in the Prestigious Estates of Credit Valley. Step into elegance with this stunning 5-bedroom executive home by Royal Pine Homes, ideally situated on a coveted corner lot in one of the most prestigious neighborhoods. Boasting approximately 4,600 sq ft of refined living space, this masterpiece is designed for the most discerning buyers. From the moment you enter, you'll be captivated by the 8' doors, gleaming hardwood floors, elegant porcelain tiles, and a chefs dream kitchen featuring a breakfast bar and matching backsplash. A grand stained oak staircase with iron pickets sets the tone for luxury, while epoxy flooring in the foyer and walkway combines durability with high-end style. Additional highlights include: Sunlight-controlled switchable outdoor lighting in ground sprinkler system. Dual staircases leading to the basement. A beautifully finished legal basement apartment, perfect for leasing or extended family use. This home showcases the Royal Pine Redwood Model Elevation B, where the living room seamlessly flows into a den with French doors, high ceilings, hardwood flooring, and expansive windows that flood the space with natural light. Separate living, dining, and family rooms provide versatile and elegant spaces for both everyday living and entertaining. Don't miss this rare opportunity to own a home of this caliber. Schedule your private viewing today! A lockbox is available for convenient showings.
Property Description
29 Ladbrook Crescent, Brampton, L6X 5H7
Property type
Detached
Lot size
< .50 acres
Style
2-Storey
Approx. Area
N/A Sqft
Home Overview
Last check for updates
Virtual tour
N/A
Basement information
Finished,Separate Entrance
Building size
N/A
Status
In-Active
Property sub type
Maintenance fee
$N/A
Year built
--
Walk around the neighborhood
29 Ladbrook Crescent, Brampton, L6X 5H7Nearby Places

Angela Yang
Sales Representative, ANCHOR NEW HOMES INC.
English, Mandarin
Residential ResaleProperty ManagementPre Construction
Mortgage Information
Estimated Payment
$0 Principal and Interest
 Walk Score for 29 Ladbrook Crescent
Walk Score for 29 Ladbrook Crescent

Book a Showing
Tour this home with Angela
Frequently Asked Questions about Ladbrook Crescent
Recently Sold Homes in Brampton
Check out recently sold properties. Listings updated daily
See the Latest Listings by Cities
1500+ home for sale in Ontario
