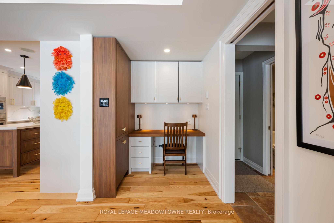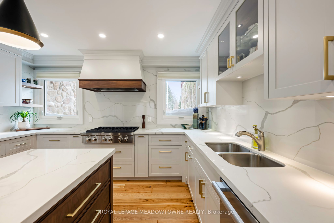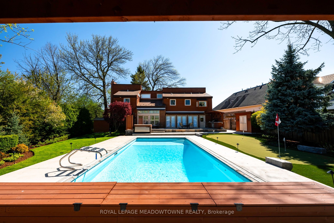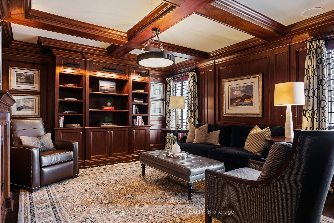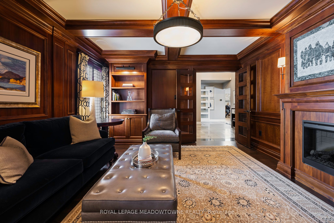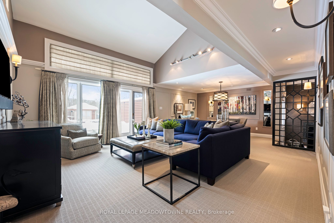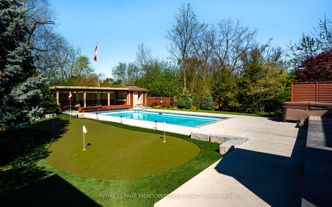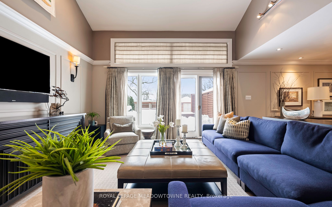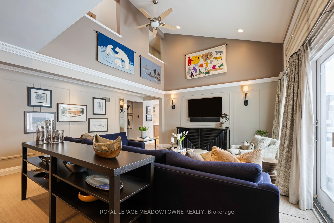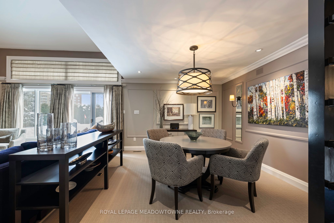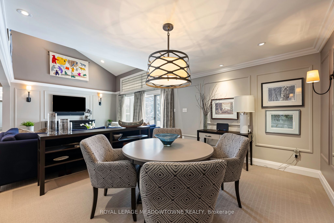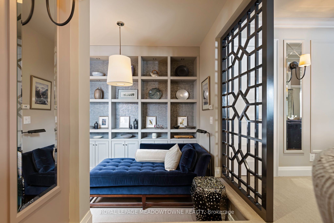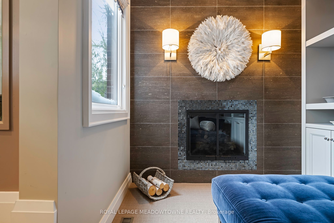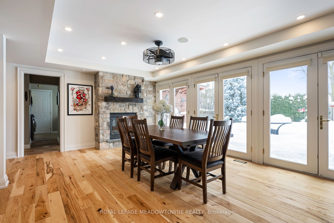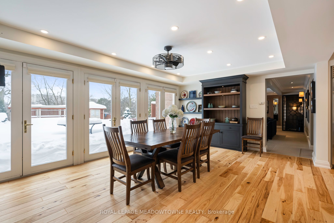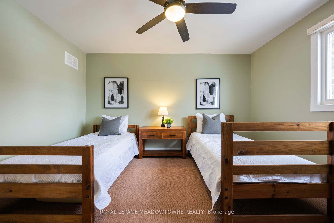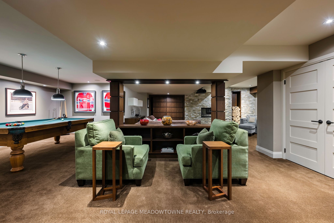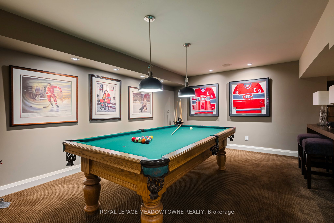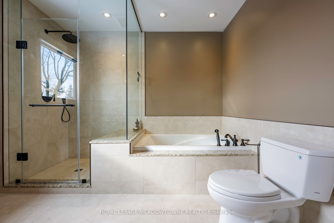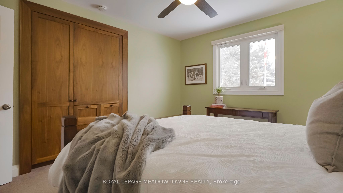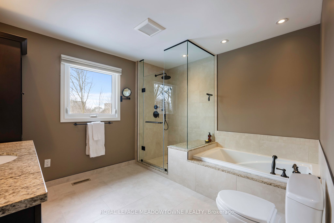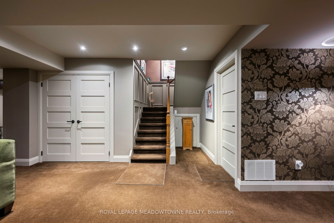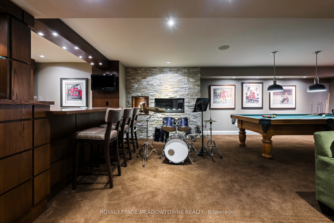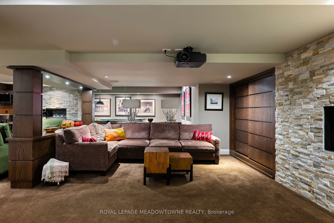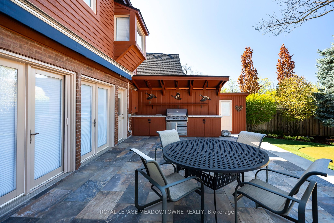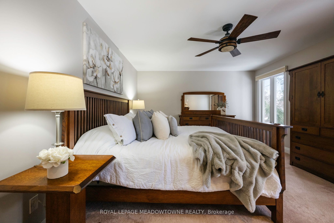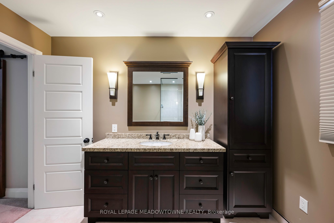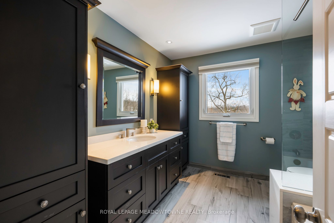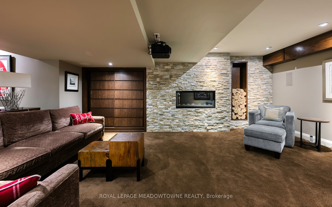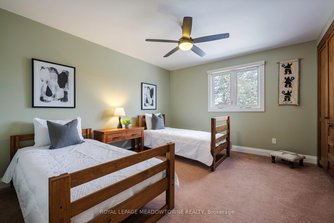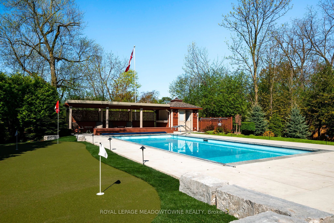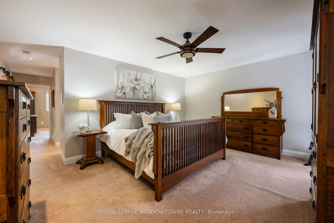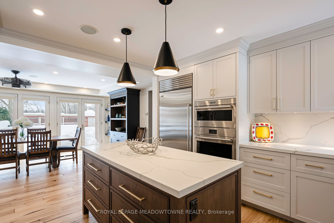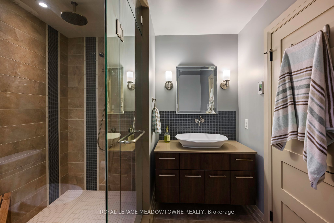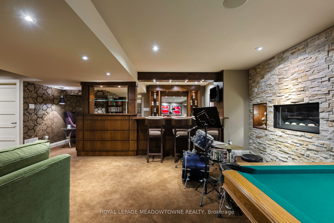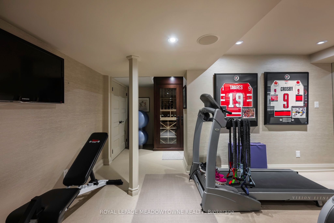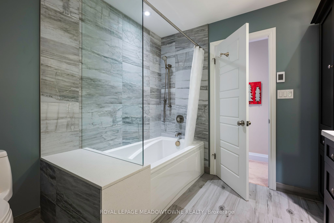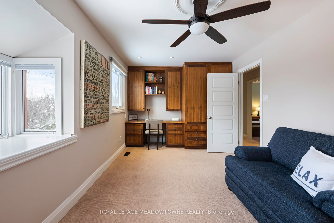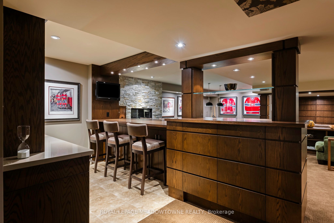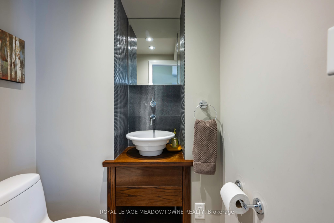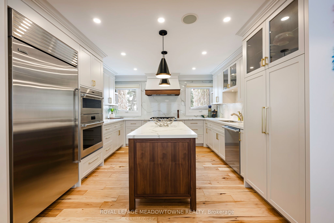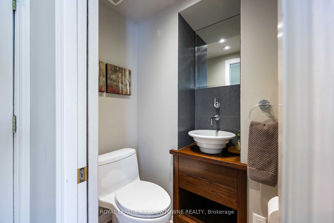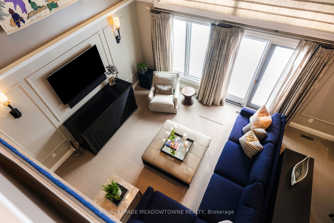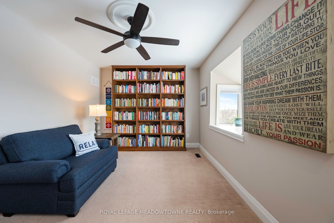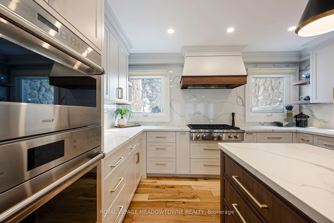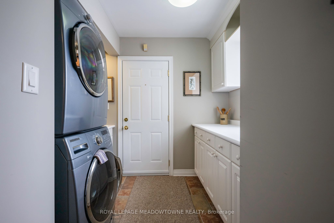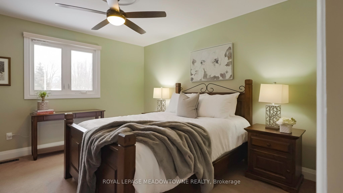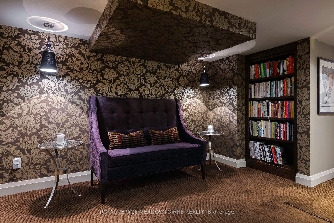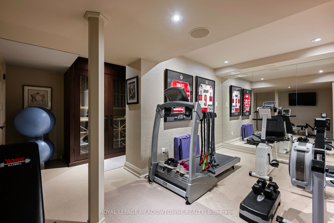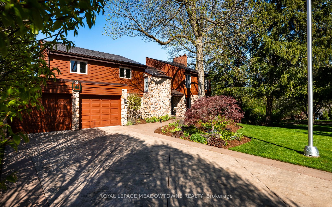
List Price: $2,225,000
28 Pine Tree Crescent, Brampton, L6W 1C8
- By ROYAL LEPAGE MEADOWTOWNE REALTY
Detached|MLS - #W11980665|New
4 Bed
4 Bath
3000-3500 Sqft.
Lot Size: 60 x 250.72 Feet
Attached Garage
Price comparison with similar homes in Brampton
Compared to 170 similar homes
56.1% Higher↑
Market Avg. of (170 similar homes)
$1,425,727
Note * The price comparison provided is based on publicly available listings of similar properties within the same area. While we strive to ensure accuracy, these figures are intended for general reference only and may not reflect current market conditions, specific property features, or recent sales. For a precise and up-to-date evaluation tailored to your situation, we strongly recommend consulting a licensed real estate professional.
Room Information
| Room Type | Features | Level |
|---|---|---|
| Dining Room 5.37 x 5.8 m | Walk-Out, Fireplace, Pot Lights | Main |
| Kitchen 4.11 x 3.95 m | Quartz Counter, B/I Appliances, Hardwood Floor | Main |
| Living Room 5.16 x 4.43 m | Walk-Out, Wainscoting, Open Concept | Main |
| Primary Bedroom 4.11 x 5.11 m | Window, 4 Pc Ensuite, Double Closet | Second |
| Bedroom 2 4.06 x 3.59 m | Window, Closet, Ceiling Fan(s) | Second |
| Bedroom 3 4.03 x 3.6 m | Window, Closet, Ceiling Fan(s) | Second |
| Bedroom 4 3.04 x 5.24 m | Broadloom, Large Window, Ceiling Fan(s) | Second |
Client Remarks
One-of-a-Kind Executive Home Backing Onto Etobicoke Creek. Nestled in a sought-after neighbourhood, this stunning 4-bed, 4-bath executive home is a rare find. Thoughtfully renovated with high-end finishes, vaulted ceilings, and custom millwork, it offers both elegance and functionality. Step into a grand foyer with herringbone tile flooring, leading to a private den with double French doors. This sophisticated space boasts rich hardwood floors, dark wood crown moldings, a coffered ceiling, built-ins, and a sleek electric fireplace ideal for a home office or lounge. The chefs kitchen, fully renovated in 2023, is a masterpiece with hickory hardwood floors, white cabinetry with gold hardware, quartz countertops, and a large island. Premium appliances include a Sub-Zero fridge, Wolf wall ovens, and a six-burner Wolf stove. The pantry has pullout shelves, built-in cabinets, and a cozy nook with a gas fireplace. Floor-to-ceiling windows open to a walk-out patio. Step outside to a breathtaking backyard oasis backing onto Etobicoke Creek. Enjoy ultimate privacy with lush landscaping and mature trees. A stone patio with a built-in BBQ and seating area is perfect for entertaining, while the saltwater pool and hot tub offer a serene escape. The fully fenced yard also features a pool house with bar, and a putting green. Upstairs, the primary suite offers a dressing room, wall-to-wall closets, and a spa-like ensuite with a soaker tub, rain shower, and custom built-ins. Additional bedrooms feature built-in storage. The main bath has heated floors, a soaker tub, and elegant finishes. The finished basement is an entertainers dream, featuring a gas fireplace, a wet bar with quartz counters, a beverage fridge, and an island. A private gym with rubber flooring, mirrors, and a wine fridge adds to the appeal. The spa-like bath includes a steam shower and heated floors. This exceptional home wont last long! Book your private showing today!
Property Description
28 Pine Tree Crescent, Brampton, L6W 1C8
Property type
Detached
Lot size
N/A acres
Style
2-Storey
Approx. Area
N/A Sqft
Home Overview
Basement information
Separate Entrance,Walk-Up
Building size
N/A
Status
In-Active
Property sub type
Maintenance fee
$N/A
Year built
--
Walk around the neighborhood
28 Pine Tree Crescent, Brampton, L6W 1C8Nearby Places

Angela Yang
Sales Representative, ANCHOR NEW HOMES INC.
English, Mandarin
Residential ResaleProperty ManagementPre Construction
Mortgage Information
Estimated Payment
$0 Principal and Interest
 Walk Score for 28 Pine Tree Crescent
Walk Score for 28 Pine Tree Crescent

Book a Showing
Tour this home with Angela
Frequently Asked Questions about Pine Tree Crescent
Recently Sold Homes in Brampton
Check out recently sold properties. Listings updated daily
See the Latest Listings by Cities
1500+ home for sale in Ontario
