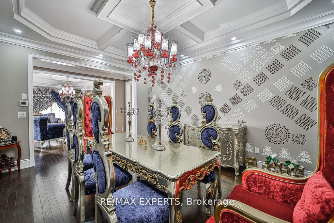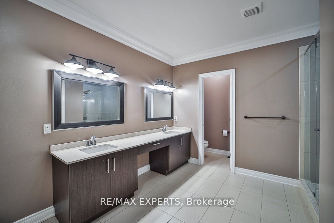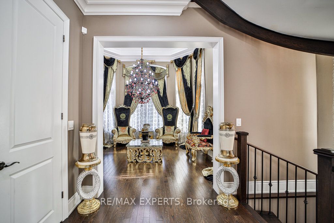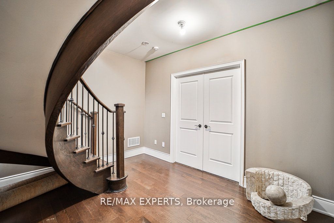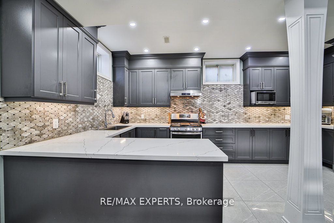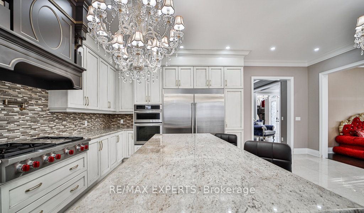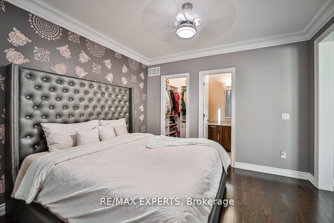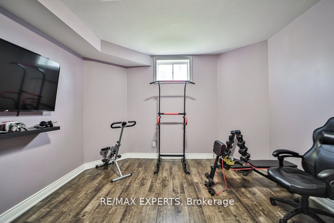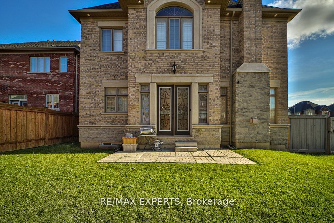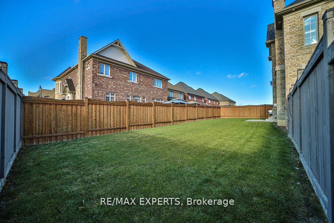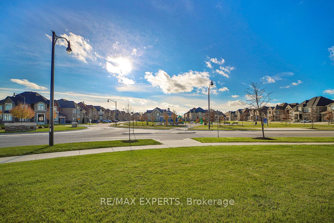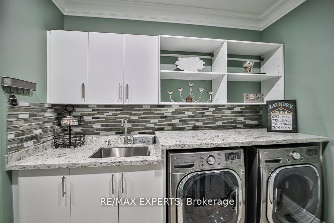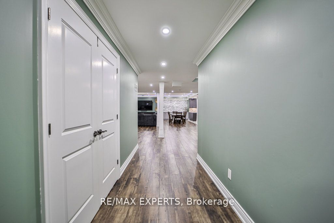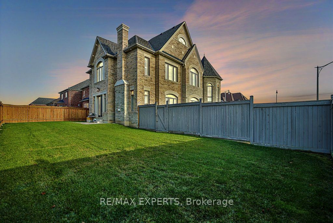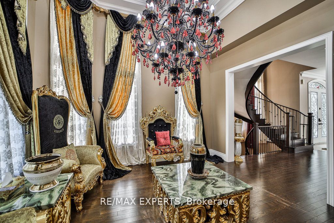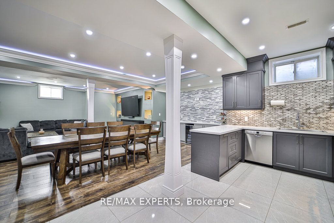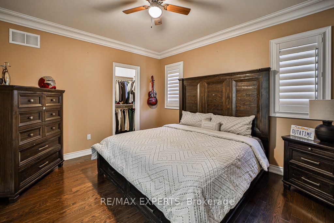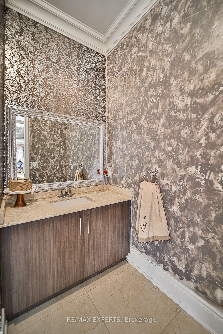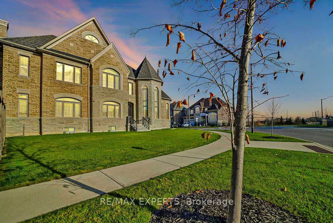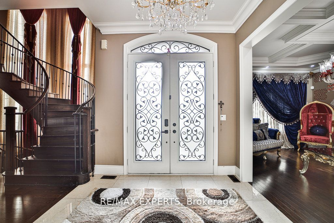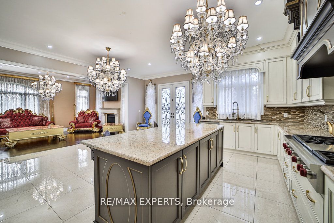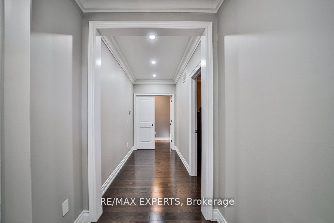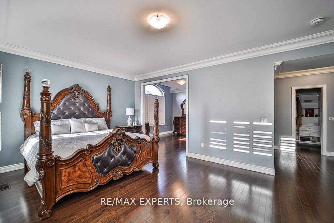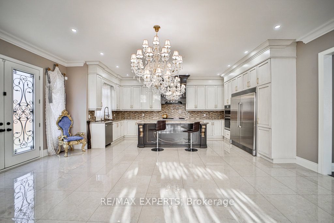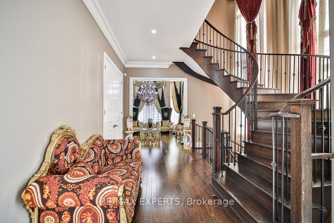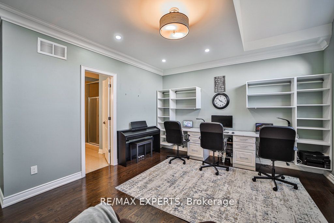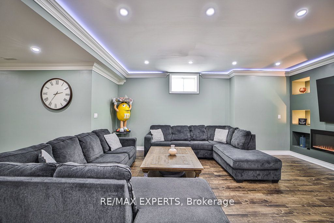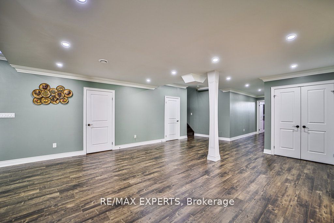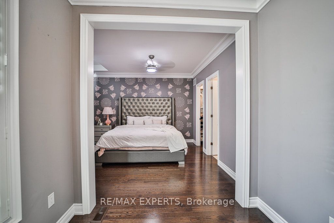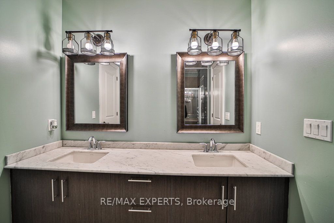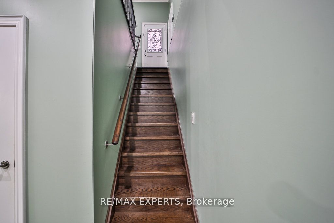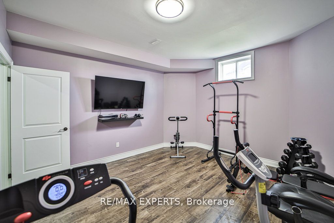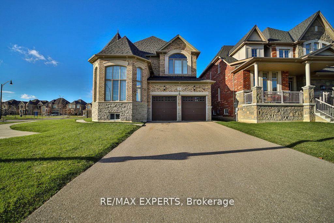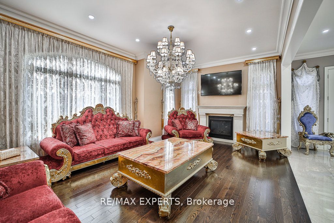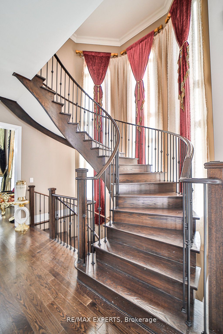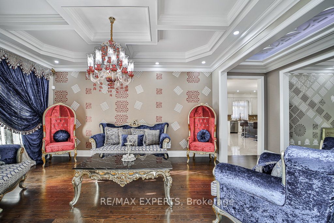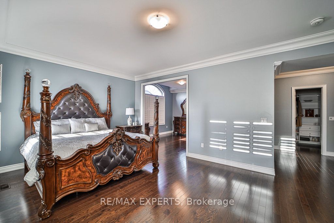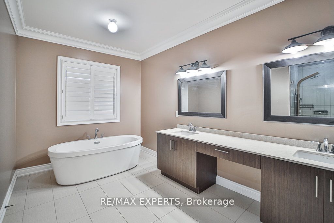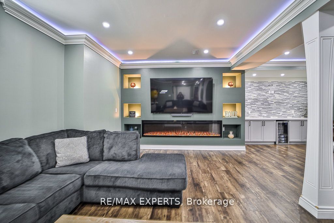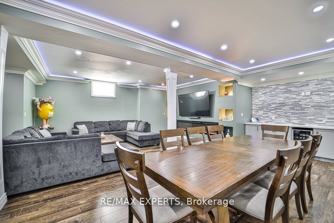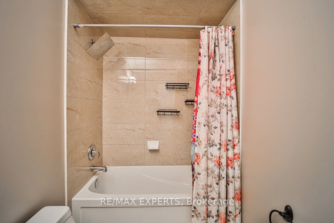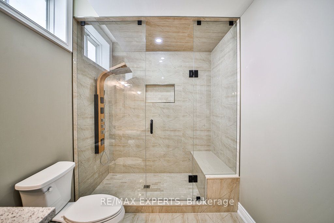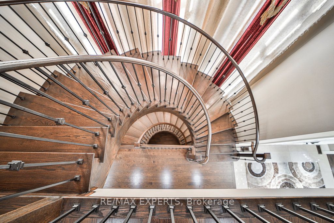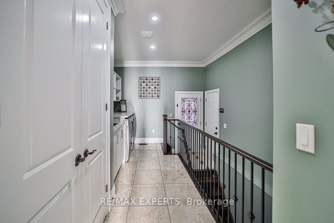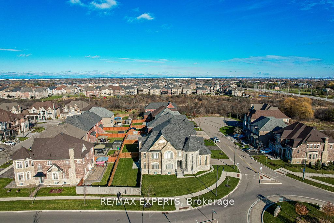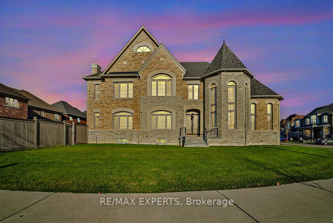
List Price: $2,749,000
28 Pendergast Court, Brampton, L6P 0H8
- By RE/MAX EXPERTS
Detached|MLS - #W12116820|New
5 Bed
5 Bath
3500-5000 Sqft.
Lot Size: 126.57 x 114.96 Feet
Attached Garage
Price comparison with similar homes in Brampton
Compared to 40 similar homes
60.5% Higher↑
Market Avg. of (40 similar homes)
$1,712,834
Note * Price comparison is based on the similar properties listed in the area and may not be accurate. Consult licences real estate agent for accurate comparison
Room Information
| Room Type | Features | Level |
|---|---|---|
| Living Room 5.05 x 3.65 m | Hardwood Floor, Coffered Ceiling(s), Large Window | Main |
| Dining Room 5.18 x 3.96 m | Hardwood Floor, Coffered Ceiling(s), Large Window | Main |
| Kitchen 2.74 x 6.09 m | Granite Counters, Centre Island, B/I Appliances | Main |
| Dining Room 3.65 x 4.26 m | Ceramic Floor, Overlooks Backyard, Open Concept | Main |
| Primary Bedroom 4.2 x 6.09 m | Hardwood Floor, Walk-In Closet(s), 5 Pc Ensuite | Upper |
| Bedroom 2 3.65 x 4.14 m | Hardwood Floor, Walk-In Closet(s), Large Window | Upper |
| Bedroom 3 4.87 x 4.14 m | Hardwood Floor, Closet, Large Window | Upper |
| Bedroom 4 3.96 x 3.65 m | Hardwood Floor, Walk-In Closet(s), Large Window | Upper |
Client Remarks
Welcome to this breathtaking estate, a true masterpiece of architecture and design, nestled in the Heart of Vales of Humber !!!!. This stunning 6500 Sq Ft property offers an unparalleled combination of luxury, privacy, and convenience. Upon entering, you are greeted by soaring 10ft ceilings, custom finishes and 20 ft tall windows. The grand foyer opens into a formal living room with large windows that flood the space with natural light, coffered ceiling showcasing sweeping views. The chef-inspired $ 60 K upgraded kitchen is a culinary dream, featuring top-of-the-line appliances ( 60' Wolf cook top, Jen air Wall oven, Double door Frigidaire refrigerator with custom large extended cabinetry and extra large center island with storage. The adjacent formal dining room is ideal for hosting elegant dinner parties or intimate family gatherings. With 4+1 bedrooms and 5 bathrooms, the master suite is a private retreat, offering a spa-like bathroom with a soaking tub, double vanities, and a large 2 walk-in closets with large windows. Each additional bedroom is generously sized, with beautiful finishes, ample closet space and 4 pc bathrooms Finished basement has Entertainment options abound with a state-of-the-art home theater a luxurious bar area with large dinning, Kitchen, walk in pantry, 3 pc washroom with a bedroom with closet. DON'T Miss it !!!!
Property Description
28 Pendergast Court, Brampton, L6P 0H8
Property type
Detached
Lot size
N/A acres
Style
2-Storey
Approx. Area
N/A Sqft
Home Overview
Last check for updates
Virtual tour
N/A
Basement information
Finished
Building size
N/A
Status
In-Active
Property sub type
Maintenance fee
$N/A
Year built
2024
Walk around the neighborhood
28 Pendergast Court, Brampton, L6P 0H8Nearby Places

Angela Yang
Sales Representative, ANCHOR NEW HOMES INC.
English, Mandarin
Residential ResaleProperty ManagementPre Construction
Mortgage Information
Estimated Payment
$0 Principal and Interest
 Walk Score for 28 Pendergast Court
Walk Score for 28 Pendergast Court

Book a Showing
Tour this home with Angela
Frequently Asked Questions about Pendergast Court
Recently Sold Homes in Brampton
Check out recently sold properties. Listings updated daily
See the Latest Listings by Cities
1500+ home for sale in Ontario

