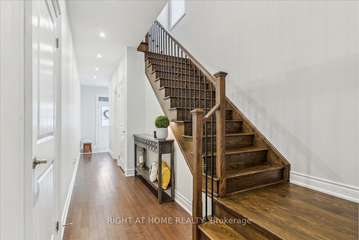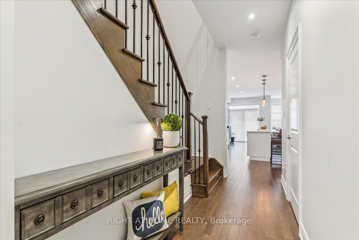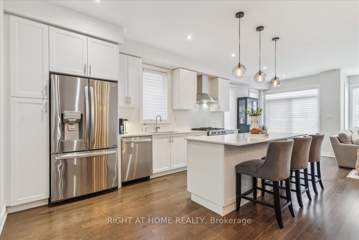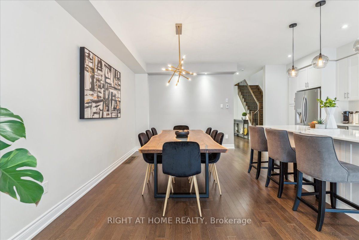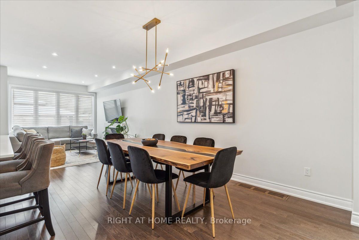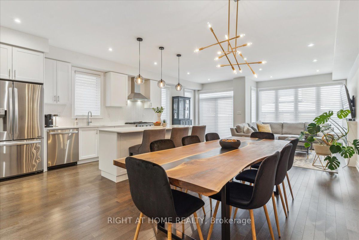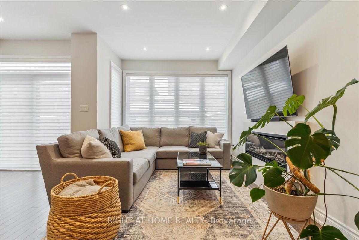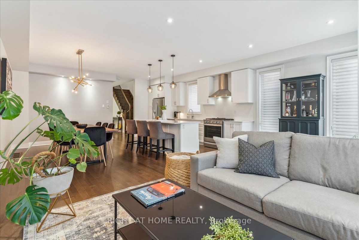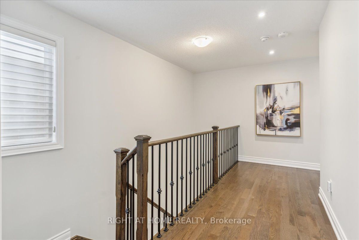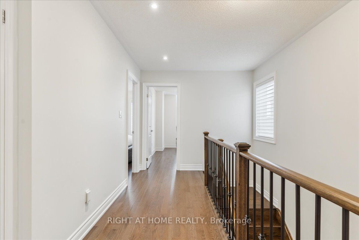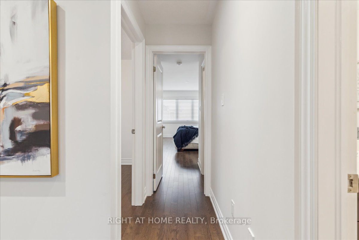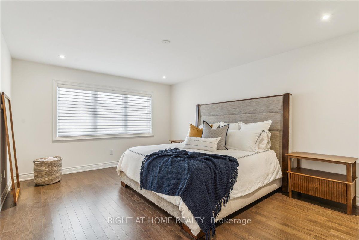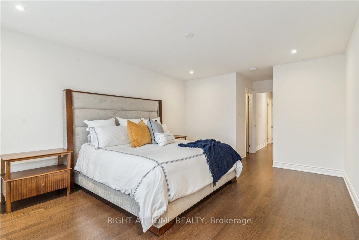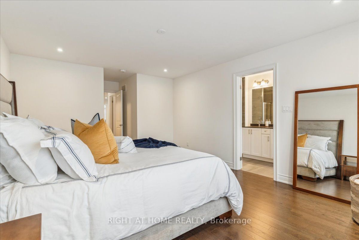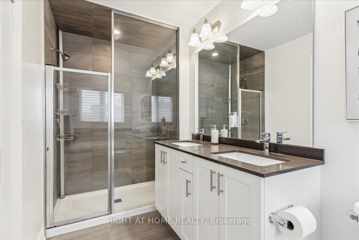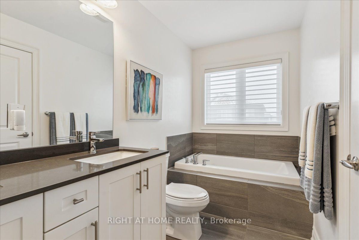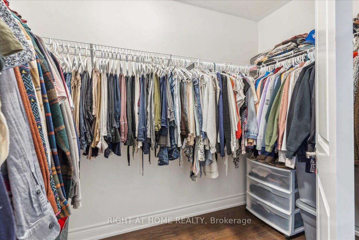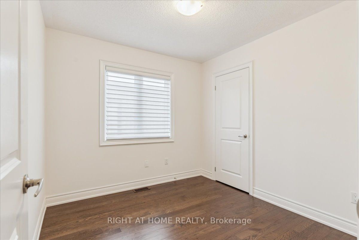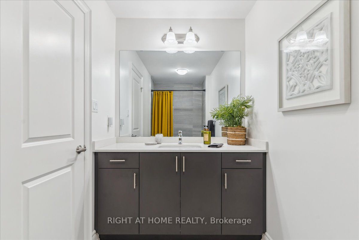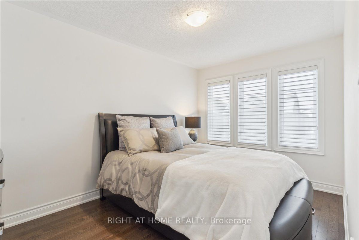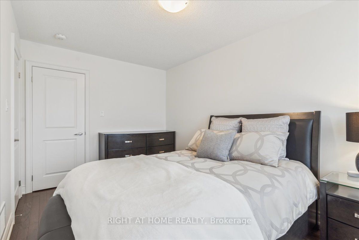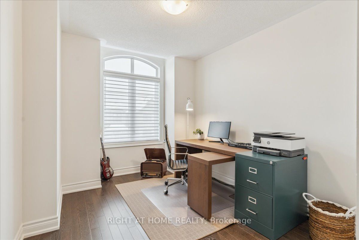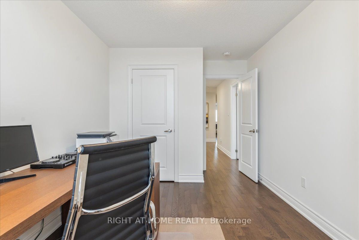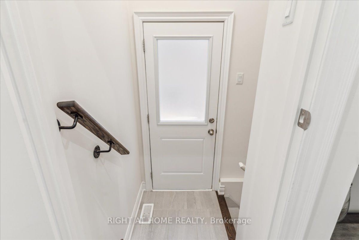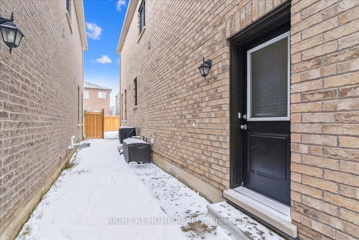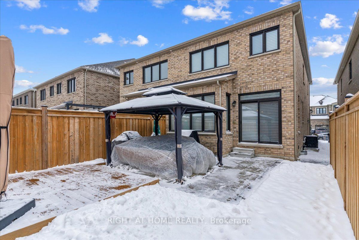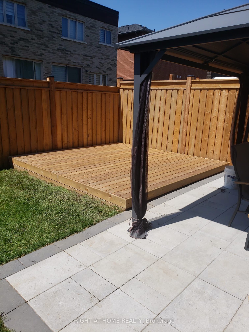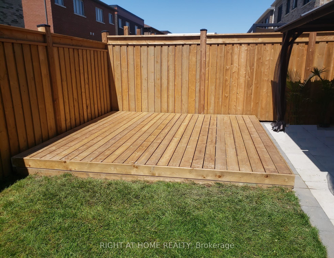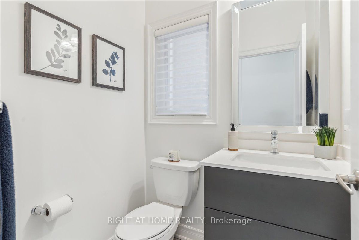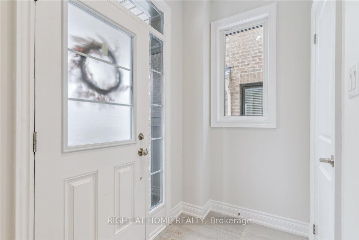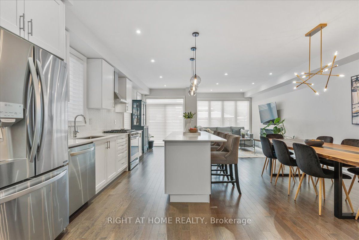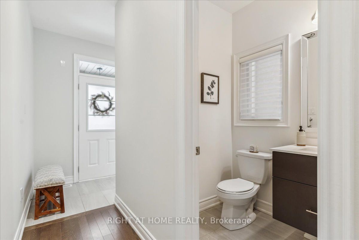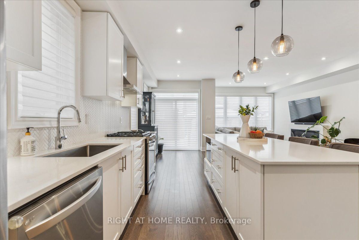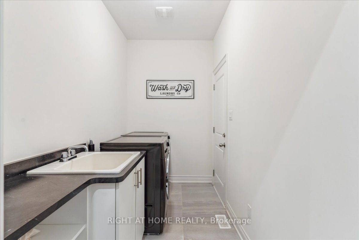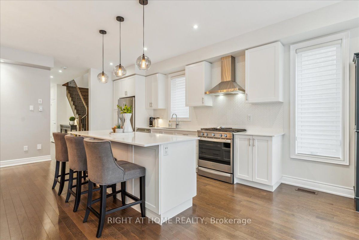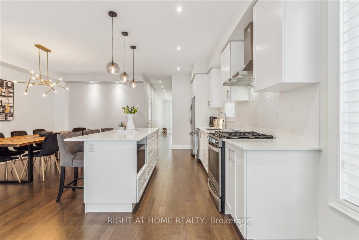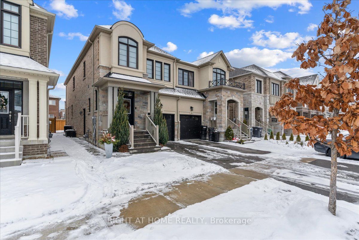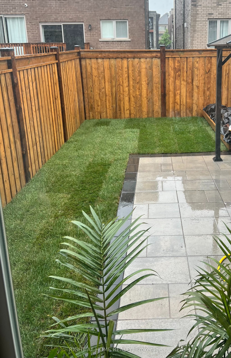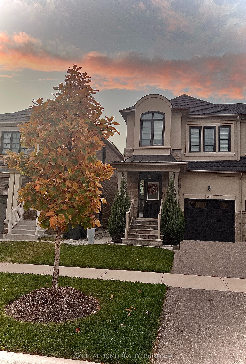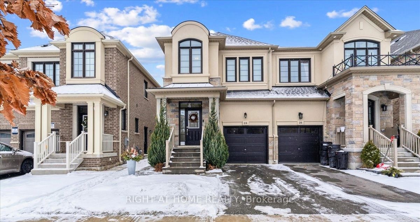
List Price: $1,198,000 3% reduced
28 Hubbell Road, Brampton, L6Y 2A5
- By RIGHT AT HOME REALTY
Semi-Detached |MLS - #W11923739|Price Change
4 Bed
3 Bath
2000-2500 Sqft.
Attached Garage
Price comparison with similar homes in Brampton
Compared to 40 similar homes
30.7% Higher↑
Market Avg. of (40 similar homes)
$916,719
Note * Price comparison is based on the similar properties listed in the area and may not be accurate. Consult licences real estate agent for accurate comparison
Room Information
| Room Type | Features | Level |
|---|---|---|
| Kitchen 2.52 x 5.03 m | Hardwood Floor, Centre Island, Backsplash | Ground |
| Dining Room 2.77 x 4.39 m | Combined w/Family, Hardwood Floor | Ground |
| Primary Bedroom 3.84 x 5.03 m | Hardwood Floor, Walk-In Closet(s), 5 Pc Ensuite | Second |
| Bedroom 2 2.77 x 4.12 m | Hardwood Floor, Walk-In Closet(s), Large Window | Second |
| Bedroom 3 2.77 x 3.05 m | Closet, Hardwood Floor, Large Window | Second |
| Bedroom 4 2.87 x 2.72 m | Hardwood Floor, Closet | Second |
Client Remarks
**Your Dream Home Awaits!** This stunning home combines modern luxury with timeless design, offering comfort and style in a prime neighborhood. ---EXTERIOR ELEGANCE--- The striking stone and stucco exterior features an upgraded limestone entryway with pendant lighting, making an unforgettable first impression. ---MAIN FLOOR HIGHLIGHTS--- Freshly and professionally painted in 2024, this home boasts gleaming hardwood floors, smooth 9ft ceilings, and bright potlights. The chefs kitchen features quartz countertops, a herringbone backsplash, pristine appliances, a gas oven, a large single sink, and an extended 8ft island with pendant lighting. The family room offers a wall-to-wall window and elegant fireplace, while 12x24 tiles add practicality and style to the entryway, bathrooms, and laundry. Designer blinds throughout provide privacy and a polished look. A convenient side entrance connects the basement and main level, and the powder room features a chic floating vanity.---SECOND-FLOOR COMFORT--- Perfect for families, the second level includes four spacious bedrooms, a 3-piece hall bathroom, and a master retreat with large windows, and a luxurious 5-piece ensuite. ---OUTDOOR RETREAT--- The backyard offers new sod, a high-end patio, a floating deck for outdoor gatherings, and a thoughtfully designed fence for privacy. ---GARAGE CONVENIENCE--- The garage includes an automatic door opener, combining ease and functionality. This freshly painted home is move-in ready, offering space, elegance, and attention to detail. **Don't miss out on the opportunity to own this beautiful property. Book your showing today!**
Property Description
28 Hubbell Road, Brampton, L6Y 2A5
Property type
Semi-Detached
Lot size
N/A acres
Style
2-Storey
Approx. Area
N/A Sqft
Home Overview
Last check for updates
Virtual tour
N/A
Basement information
Unfinished,Separate Entrance
Building size
N/A
Status
In-Active
Property sub type
Maintenance fee
$N/A
Year built
--
Walk around the neighborhood
28 Hubbell Road, Brampton, L6Y 2A5Nearby Places

Shally Shi
Sales Representative, Dolphin Realty Inc
English, Mandarin
Residential ResaleProperty ManagementPre Construction
Mortgage Information
Estimated Payment
$0 Principal and Interest
 Walk Score for 28 Hubbell Road
Walk Score for 28 Hubbell Road

Book a Showing
Tour this home with Shally
Frequently Asked Questions about Hubbell Road
Recently Sold Homes in Brampton
Check out recently sold properties. Listings updated daily
No Image Found
Local MLS®️ rules require you to log in and accept their terms of use to view certain listing data.
No Image Found
Local MLS®️ rules require you to log in and accept their terms of use to view certain listing data.
No Image Found
Local MLS®️ rules require you to log in and accept their terms of use to view certain listing data.
No Image Found
Local MLS®️ rules require you to log in and accept their terms of use to view certain listing data.
No Image Found
Local MLS®️ rules require you to log in and accept their terms of use to view certain listing data.
No Image Found
Local MLS®️ rules require you to log in and accept their terms of use to view certain listing data.
No Image Found
Local MLS®️ rules require you to log in and accept their terms of use to view certain listing data.
No Image Found
Local MLS®️ rules require you to log in and accept their terms of use to view certain listing data.
Check out 100+ listings near this property. Listings updated daily
See the Latest Listings by Cities
1500+ home for sale in Ontario
