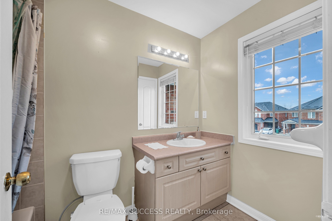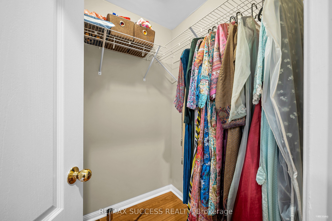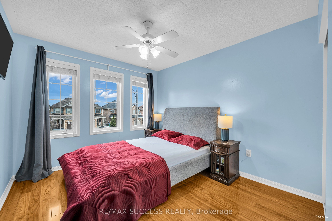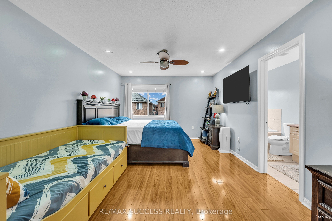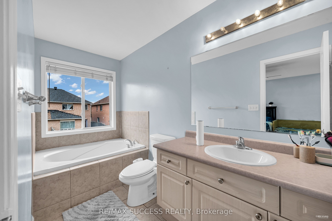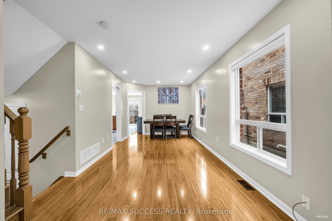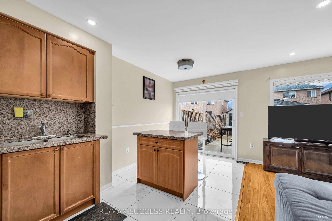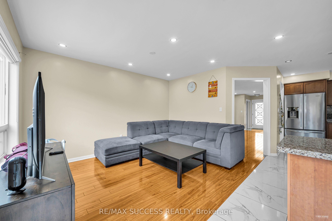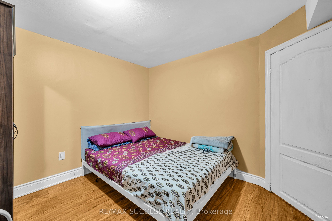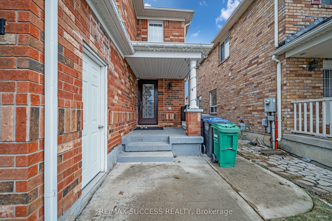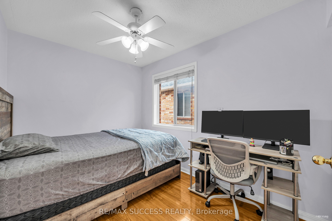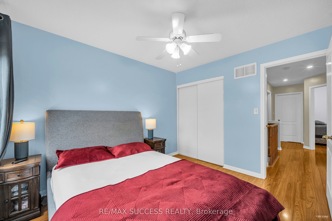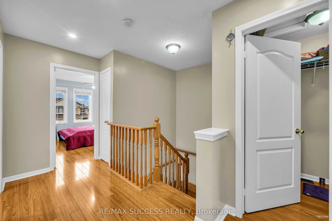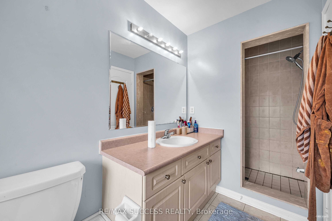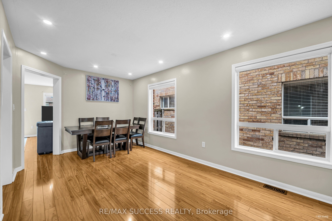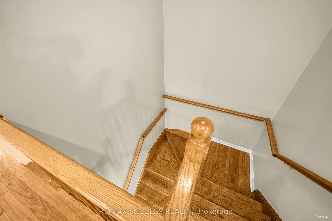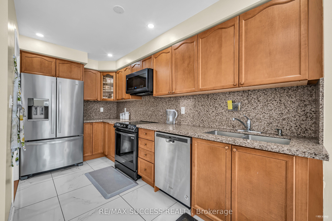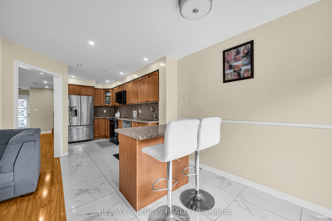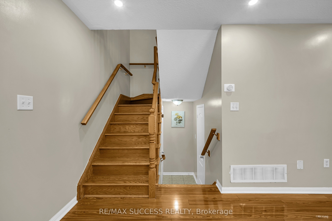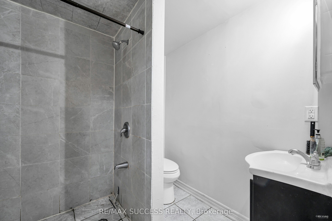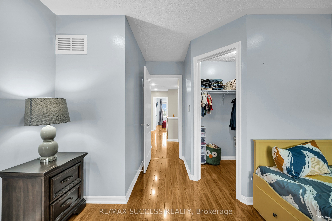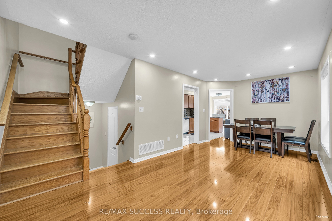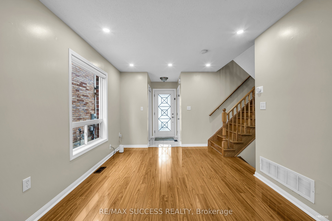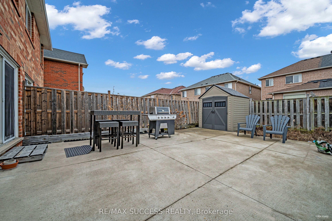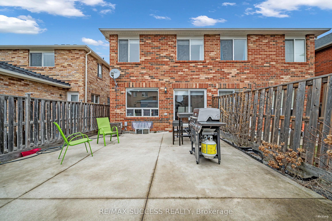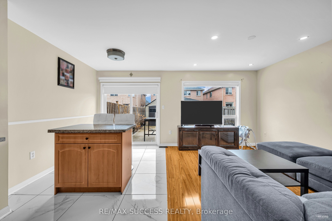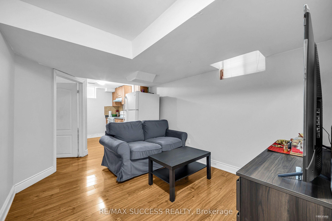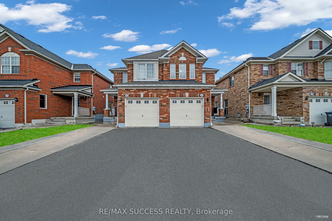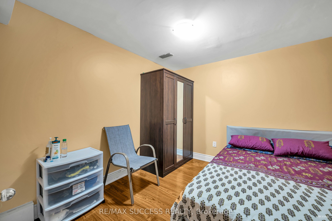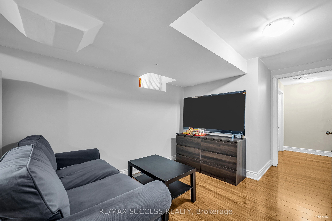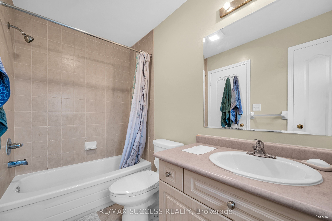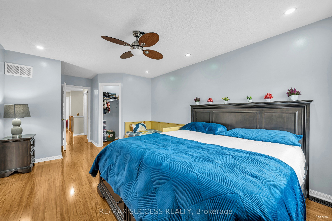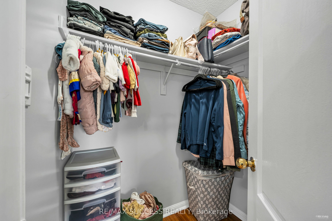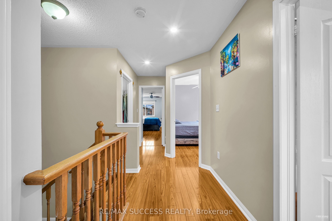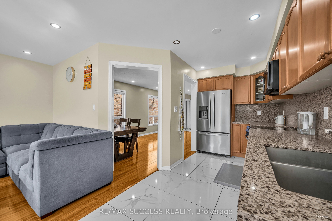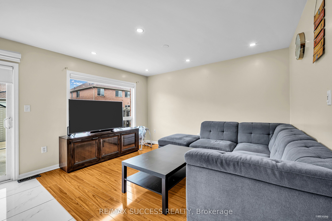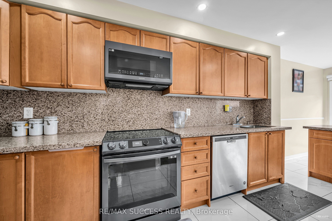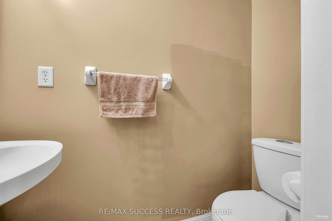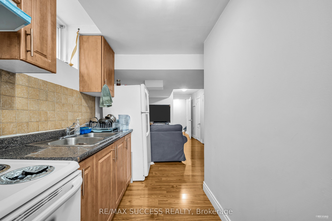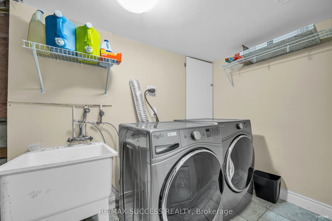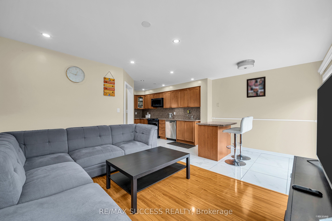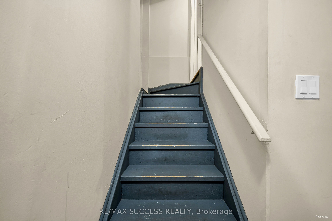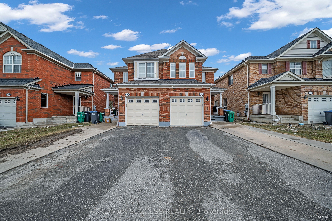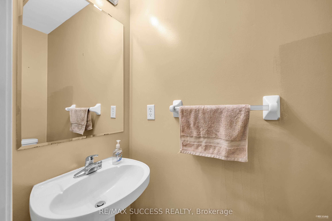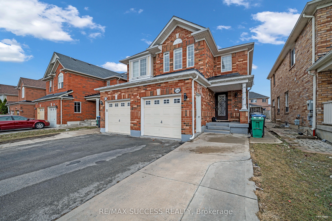
List Price: $999,000
28 Herdwick Street, Brampton, L6S 6L7
- By RE/MAX SUCCESS REALTY
Semi-Detached |MLS - #W12118231|New
4 Bed
4 Bath
1500-2000 Sqft.
Lot Size: 22.56 x 109.91 Feet
Attached Garage
Price comparison with similar homes in Brampton
Compared to 55 similar homes
5.4% Higher↑
Market Avg. of (55 similar homes)
$947,489
Note * Price comparison is based on the similar properties listed in the area and may not be accurate. Consult licences real estate agent for accurate comparison
Room Information
| Room Type | Features | Level |
|---|---|---|
| Living Room 6.09 x 3.04 m | Combined w/Dining, Laminate, Window | Main |
| Dining Room 6.09 x 3.04 m | Combined w/Living, Laminate, Window | Main |
| Kitchen 4.87 x 2.01 m | Open Concept, Ceramic Floor, Stainless Steel Appl | Main |
| Primary Bedroom 6.09 x 3.6 m | Walk-In Closet(s), Laminate, 4 Pc Ensuite | Second |
| Bedroom 2 3.35 x 2.5 m | Closet, Laminate, Window | Second |
| Bedroom 3 3.35 x 3.1 m | Closet, Laminate, Window | Second |
| Bedroom 4 0 x 0 m | Closet, Laminate | Basement |
| Kitchen 0 x 0 m | Backsplash, Laminate, B/I Appliances | Basement |
Client Remarks
Absolutely stunning 3-bedroom semi-detached home with a fully finished 1-bedroom basement featuring a separate entrance through the garage, full kitchen, and full bathroom with shower perfect for an in-law suite or rental potential. Located in a highly desirable neighborhood, this home showcases a custom main door entry, elegant oak staircase, modern pot lights, and a gourmet eat-in kitchen with quartz countertops, stylish backsplash, 24x24 tiles, and brand-new stainless steel appliances. The bright breakfast area walks out to the backyard concrete patio, ideal for outdoor entertaining. Enjoy a cozy family room, spacious primary bedroom with walk-in closet and 4-piece ensuite, direct garage access. Ready to go Clothes Washer & Dryer space on the second floor. Total Finished Area is 2162 Sqft (including finished basement)
Property Description
28 Herdwick Street, Brampton, L6S 6L7
Property type
Semi-Detached
Lot size
< .50 acres
Style
2-Storey
Approx. Area
N/A Sqft
Home Overview
Last check for updates
Virtual tour
N/A
Basement information
Finished,Separate Entrance
Building size
N/A
Status
In-Active
Property sub type
Maintenance fee
$N/A
Year built
--
Walk around the neighborhood
28 Herdwick Street, Brampton, L6S 6L7Nearby Places

Angela Yang
Sales Representative, ANCHOR NEW HOMES INC.
English, Mandarin
Residential ResaleProperty ManagementPre Construction
Mortgage Information
Estimated Payment
$0 Principal and Interest
 Walk Score for 28 Herdwick Street
Walk Score for 28 Herdwick Street

Book a Showing
Tour this home with Angela
Frequently Asked Questions about Herdwick Street
Recently Sold Homes in Brampton
Check out recently sold properties. Listings updated daily
See the Latest Listings by Cities
1500+ home for sale in Ontario
