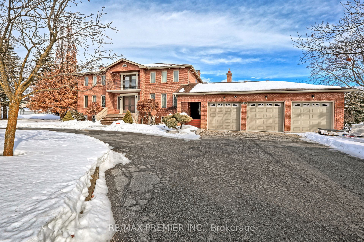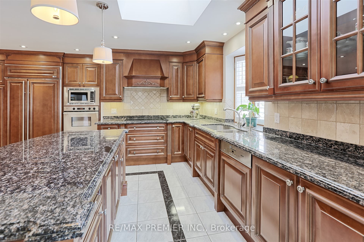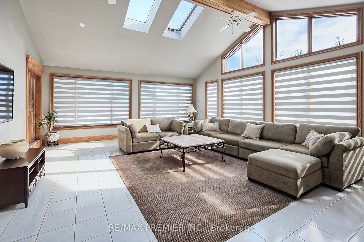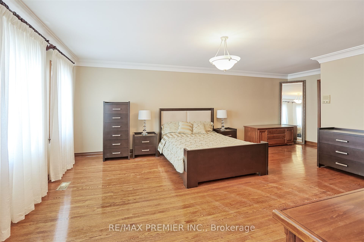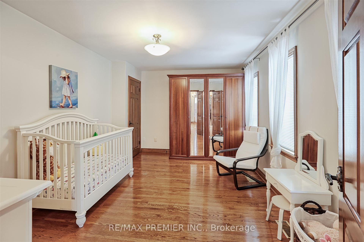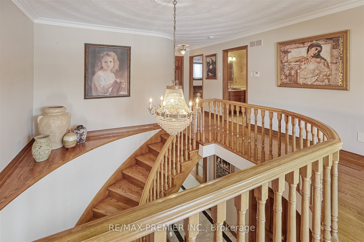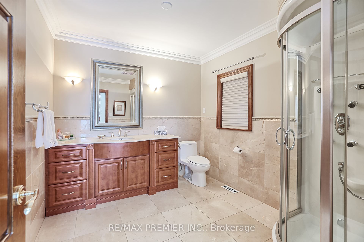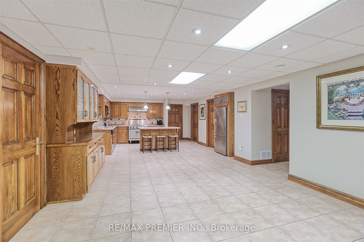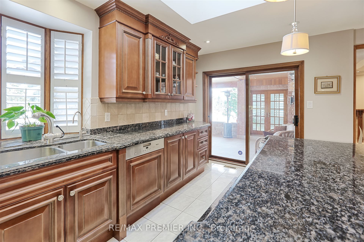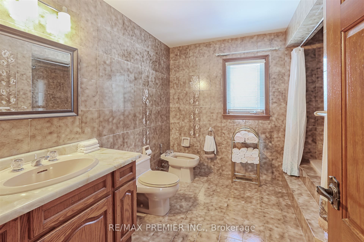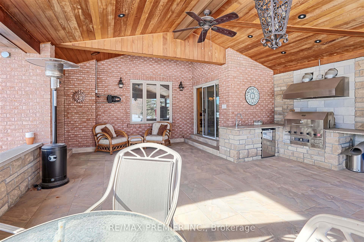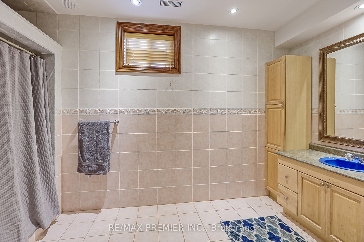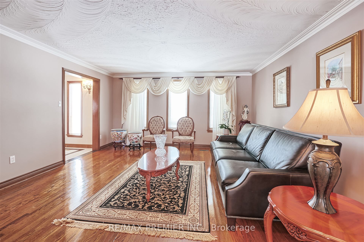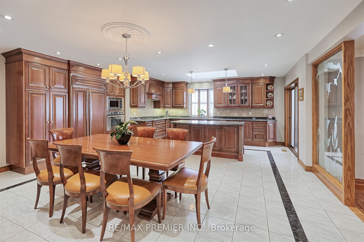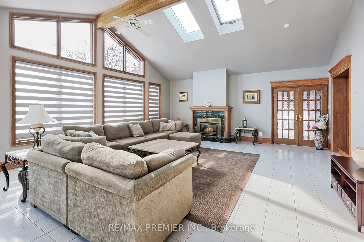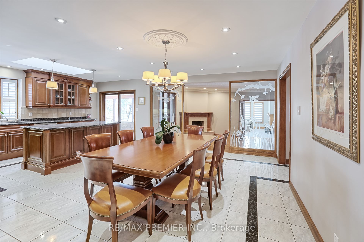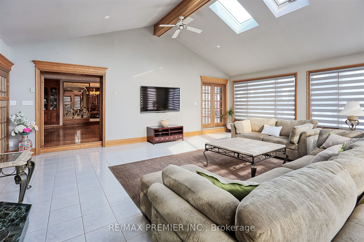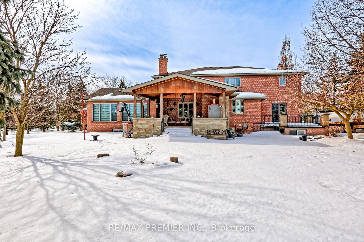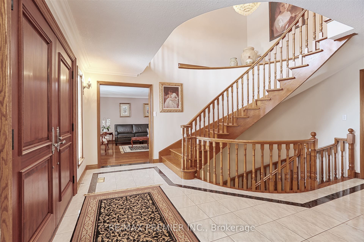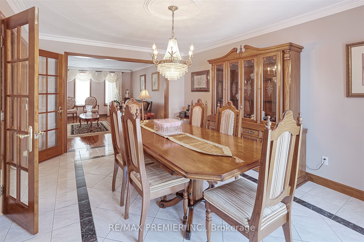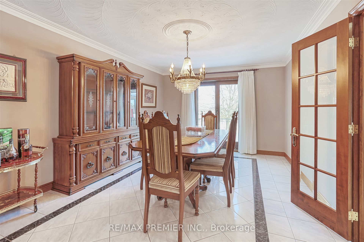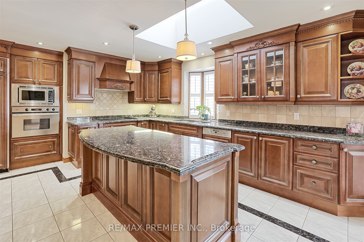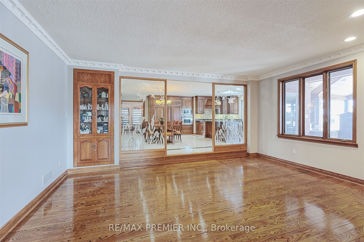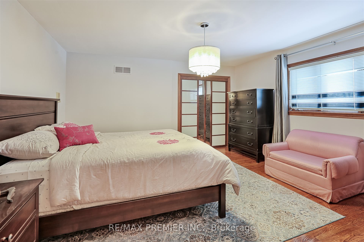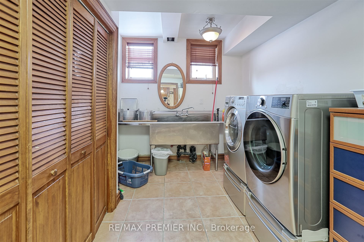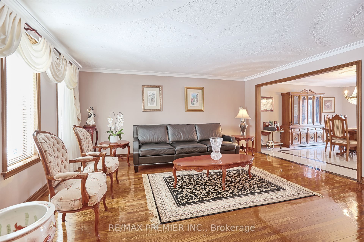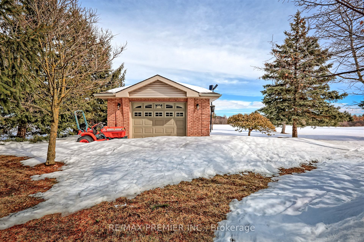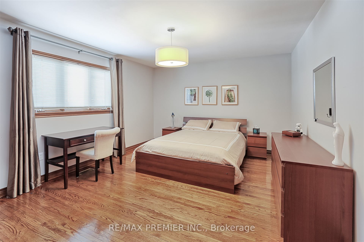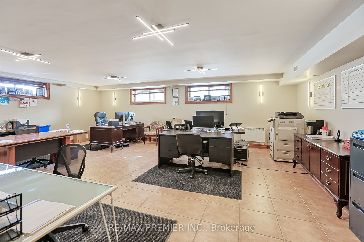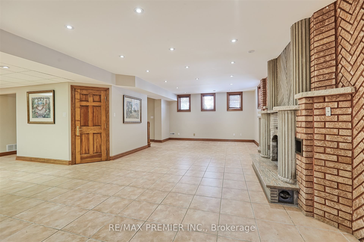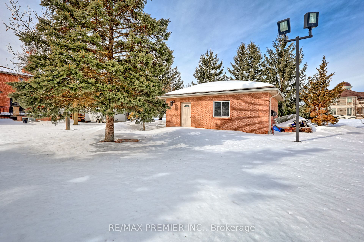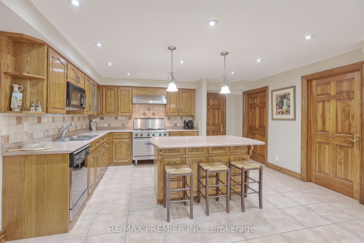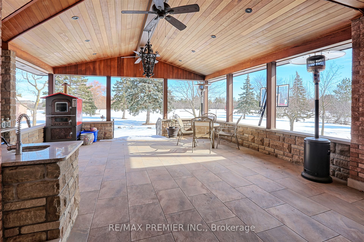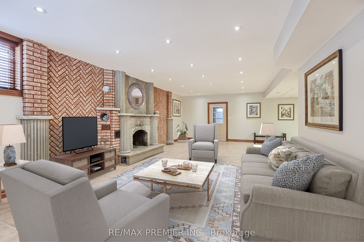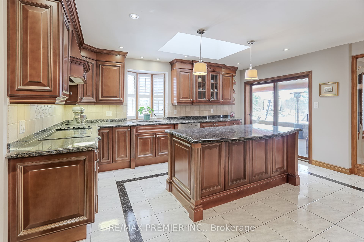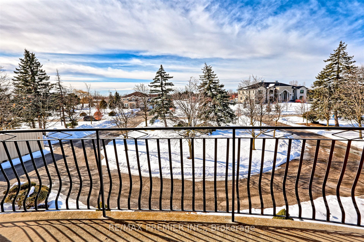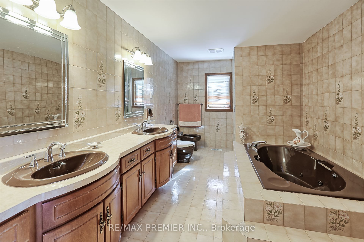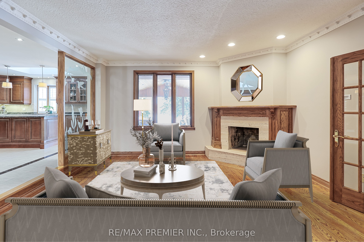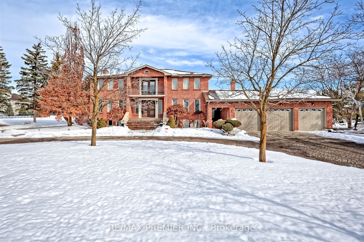
List Price: $3,388,000
27 Fenton Way, Brampton, L6P 0P4
- By RE/MAX PREMIER INC.
Detached|MLS - #W12045216|New
4 Bed
4 Bath
3500-5000 Sqft.
Attached Garage
Price comparison with similar homes in Brampton
Compared to 135 similar homes
130.2% Higher↑
Market Avg. of (135 similar homes)
$1,471,752
Note * Price comparison is based on the similar properties listed in the area and may not be accurate. Consult licences real estate agent for accurate comparison
Room Information
| Room Type | Features | Level |
|---|---|---|
| Kitchen 7.23 x 5.69 m | W/O To Patio, B/I Appliances, Marble Counter | Main |
| Dining Room 4.95 x 3.61 m | W/O To Yard | Main |
| Living Room 5.13 x 4.65 m | Window | Main |
| Primary Bedroom 7.08 x 4.69 m | Walk-In Closet(s), Window, 5 Pc Ensuite | Second |
| Bedroom 2 3.28 x 4.69 m | Double Closet, Window | Second |
| Bedroom 3 4.39 x 4.15 m | Closet, Window | Second |
| Bedroom 4 3.87 x 4.67 m | Closet, Window | Second |
| Kitchen 4.62 x 6.43 m | Stainless Steel Appl | Basement |
Client Remarks
Welcome to The Estates of Castlemore! Beautiful 4200sq/ft 2-storey home situated on 2 Acres offers the perfect blend of comfort, space, and functionality. With 4 generously sized bedrooms and a fully finished basement, and a 3-car garage, it's ideal for families of all sizes. As you step inside, you're greeted by a bright and inviting sunroom on the main floor, where natural light floods the space, creating a warm and welcoming atmosphere. From here, you can easily access an enclosed patio, a private retreat perfect for relaxation or entertaining, no matter the season. The heart of the home features a fully equipped kitchen, each with modern appliances and abundant storage. Whether you're preparing meals for family of hosting dinner parties, this layout is perfect for large gatherings or multi-generational living. The finished basement adds even more versatility to the home. Whether you envision it as a recreation room, home office, gym, or additional living suite, the possibilities are endless. it's an ideal space for those who need more room or want a separate area for guests or extended family. Set on a large lot, the home provides privacy and tranquility, while still being conveniently close to major amenities, schools, and transportation routes. The combination of peaceful rural living and easy access to the city makes this property truly special. With its spacious design, functional layout, and charming features, this home is a fantastic opportunity for anyone seeking a comfortable lifestyle in one of Brampton's most desirable areas. Don't miss out! Schedule your private viewing today and experience all this home has to offer!
Property Description
27 Fenton Way, Brampton, L6P 0P4
Property type
Detached
Lot size
2-4.99 acres
Style
2-Storey
Approx. Area
N/A Sqft
Home Overview
Last check for updates
Virtual tour
N/A
Basement information
Finished
Building size
N/A
Status
In-Active
Property sub type
Maintenance fee
$N/A
Year built
2024
Walk around the neighborhood
27 Fenton Way, Brampton, L6P 0P4Nearby Places

Shally Shi
Sales Representative, Dolphin Realty Inc
English, Mandarin
Residential ResaleProperty ManagementPre Construction
Mortgage Information
Estimated Payment
$0 Principal and Interest
 Walk Score for 27 Fenton Way
Walk Score for 27 Fenton Way

Book a Showing
Tour this home with Shally
Frequently Asked Questions about Fenton Way
Recently Sold Homes in Brampton
Check out recently sold properties. Listings updated daily
No Image Found
Local MLS®️ rules require you to log in and accept their terms of use to view certain listing data.
No Image Found
Local MLS®️ rules require you to log in and accept their terms of use to view certain listing data.
No Image Found
Local MLS®️ rules require you to log in and accept their terms of use to view certain listing data.
No Image Found
Local MLS®️ rules require you to log in and accept their terms of use to view certain listing data.
No Image Found
Local MLS®️ rules require you to log in and accept their terms of use to view certain listing data.
No Image Found
Local MLS®️ rules require you to log in and accept their terms of use to view certain listing data.
No Image Found
Local MLS®️ rules require you to log in and accept their terms of use to view certain listing data.
No Image Found
Local MLS®️ rules require you to log in and accept their terms of use to view certain listing data.
Check out 100+ listings near this property. Listings updated daily
See the Latest Listings by Cities
1500+ home for sale in Ontario
