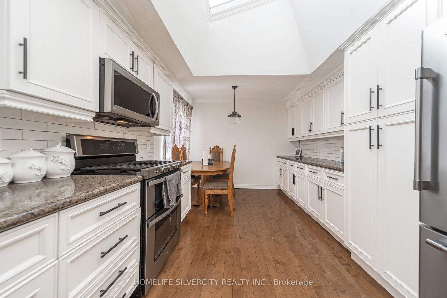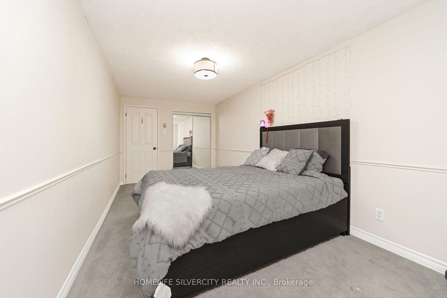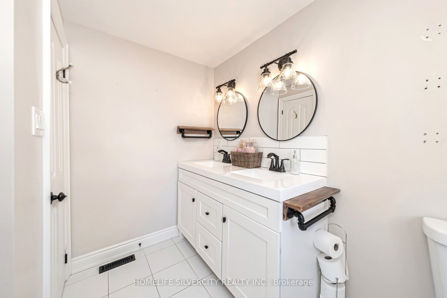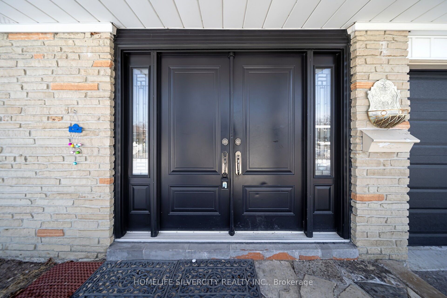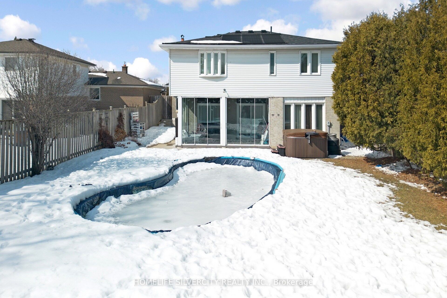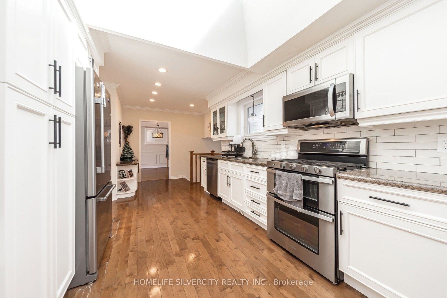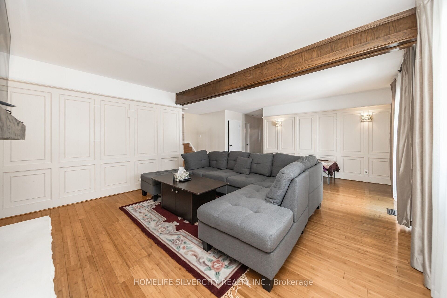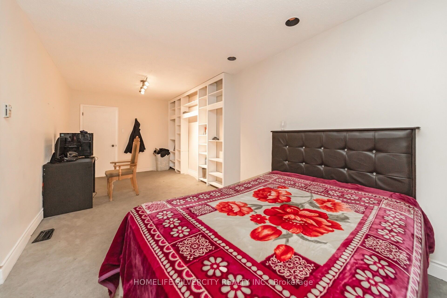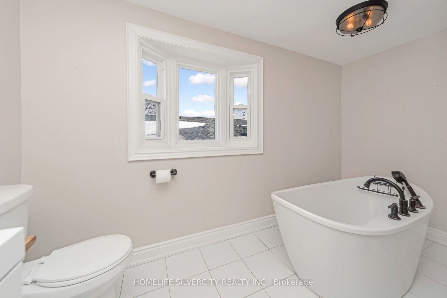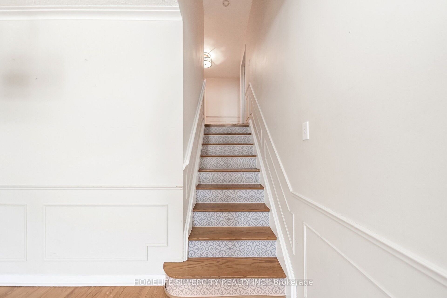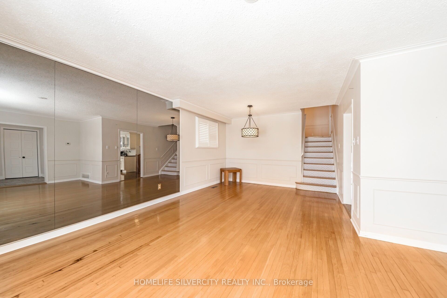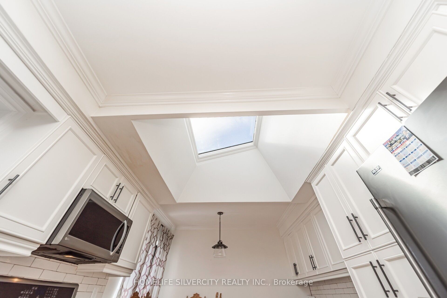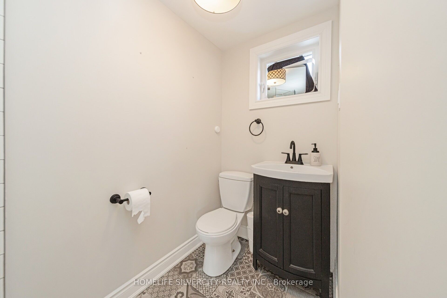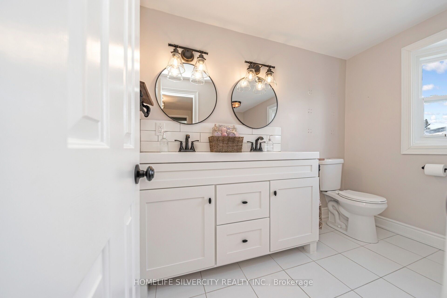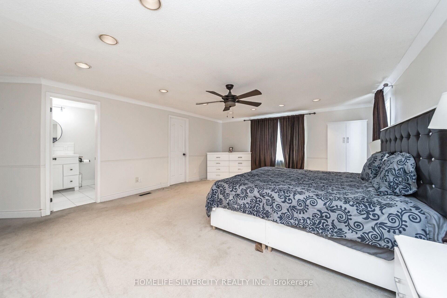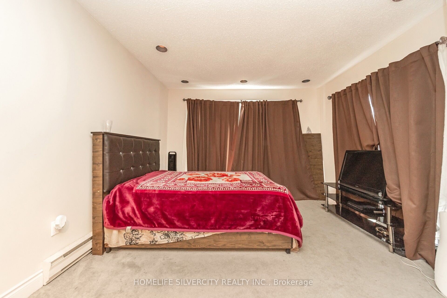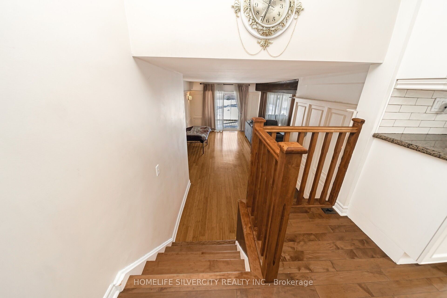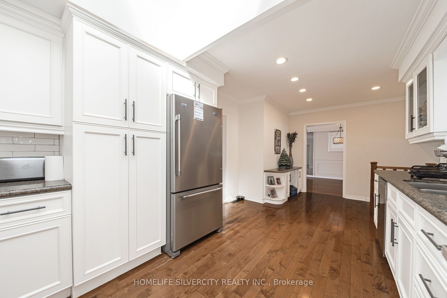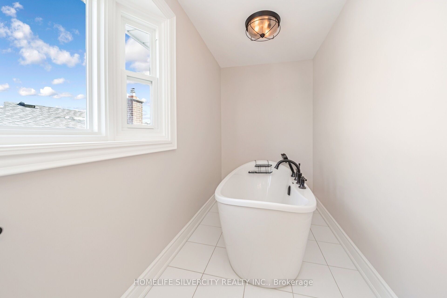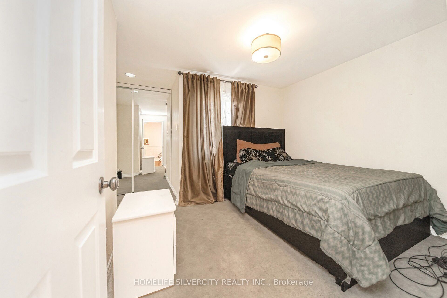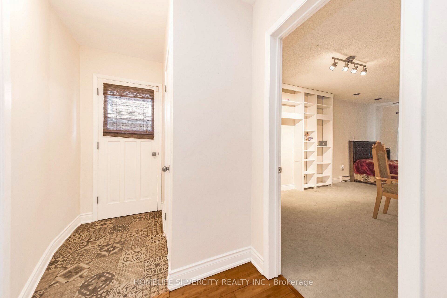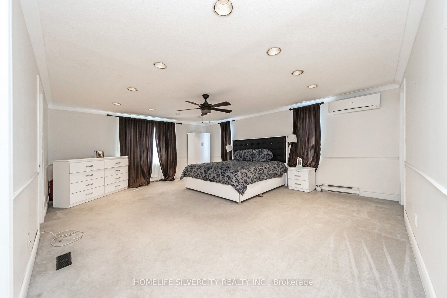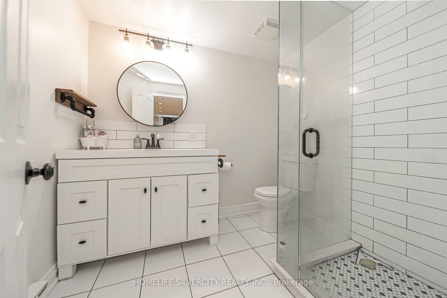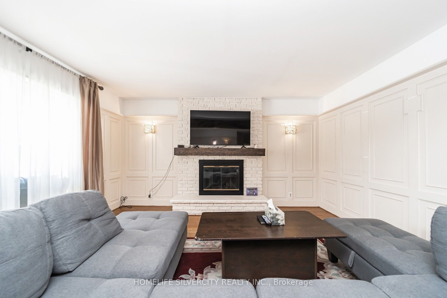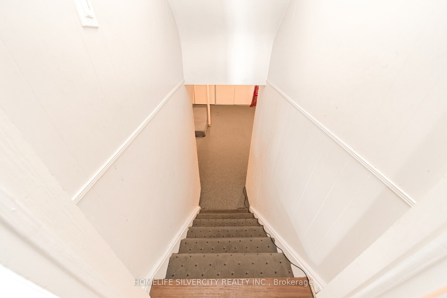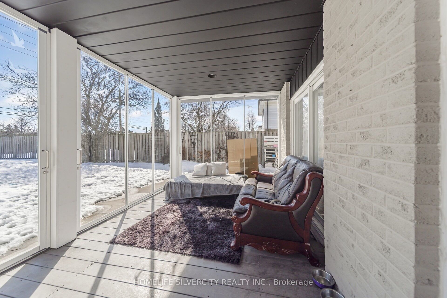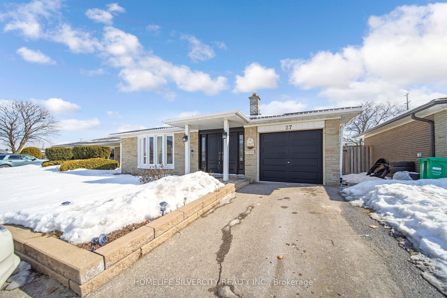
List Price: $1,150,000
27 Caldwell Crescent, Brampton, L6W 1A2
- By HOMELIFE SILVERCITY REALTY INC.
Detached|MLS - #W12008382|New
4 Bed
3 Bath
Attached Garage
Price comparison with similar homes in Brampton
Compared to 94 similar homes
2.1% Higher↑
Market Avg. of (94 similar homes)
$1,126,835
Note * Price comparison is based on the similar properties listed in the area and may not be accurate. Consult licences real estate agent for accurate comparison
Room Information
| Room Type | Features | Level |
|---|---|---|
| Living Room 3.82 x 5.56 m | Main | |
| Dining Room 4.36 x 3.64 m | Main | |
| Kitchen 3.37 x 7.77 m | Main | |
| Bedroom 4 6.68 x 3.84 m | Lower | |
| Primary Bedroom 6.77 x 5.29 m | Upper | |
| Bedroom 2 3.92 x 3.74 m | Upper | |
| Bedroom 3 5.67 x 2.61 m | Upper |
Client Remarks
Stunning Detached Bungalow Backsplit with Upgrades & a Backyard Oasis! This breathtaking home offers the perfect blend of modern upgrades and serene outdoor living. Featuring 4 spacious bedrooms and 3 fully custom-renovated washrooms, this home is designed for both comfort and style. The custom-renovated kitchen boasts an eat-in area and skylight, creating a bright and inviting space. A finished basement with extra storage and a separate entrance adds functionality and flexibility. The oversized primary bedroom includes a walk-in closet and a fully renovated ensuite, while the large secondary bedroom and fourth bedroom with walkout to a custom 3-season solarium & backyard offer additional space. The open-concept family room features a gas fireplace and a walkout to the solarium & backyard, perfect for relaxation and entertaining. Step into your very own backyard oasis, complete with an in-ground pool with a solar heater, a hot tub, and a custom all season solarium an entertainers dream! Prime Location in Peel Village Enjoy easy access to parks, schools, walking trails, and Brampton Golf Course. Ideal for family! Less than 10 minutes to Hwy 410, Hwy 407, Hwy 401, and close to Shoppers World, Costco, Longo's, GoodLife, Sheridan College & more! Don't Miss!!
Property Description
27 Caldwell Crescent, Brampton, L6W 1A2
Property type
Detached
Lot size
N/A acres
Style
Backsplit 3
Approx. Area
N/A Sqft
Home Overview
Last check for updates
Virtual tour
N/A
Basement information
Finished,Separate Entrance
Building size
N/A
Status
In-Active
Property sub type
Maintenance fee
$N/A
Year built
--
Walk around the neighborhood
27 Caldwell Crescent, Brampton, L6W 1A2Nearby Places

Shally Shi
Sales Representative, Dolphin Realty Inc
English, Mandarin
Residential ResaleProperty ManagementPre Construction
Mortgage Information
Estimated Payment
$0 Principal and Interest
 Walk Score for 27 Caldwell Crescent
Walk Score for 27 Caldwell Crescent

Book a Showing
Tour this home with Shally
Frequently Asked Questions about Caldwell Crescent
Recently Sold Homes in Brampton
Check out recently sold properties. Listings updated daily
No Image Found
Local MLS®️ rules require you to log in and accept their terms of use to view certain listing data.
No Image Found
Local MLS®️ rules require you to log in and accept their terms of use to view certain listing data.
No Image Found
Local MLS®️ rules require you to log in and accept their terms of use to view certain listing data.
No Image Found
Local MLS®️ rules require you to log in and accept their terms of use to view certain listing data.
No Image Found
Local MLS®️ rules require you to log in and accept their terms of use to view certain listing data.
No Image Found
Local MLS®️ rules require you to log in and accept their terms of use to view certain listing data.
No Image Found
Local MLS®️ rules require you to log in and accept their terms of use to view certain listing data.
No Image Found
Local MLS®️ rules require you to log in and accept their terms of use to view certain listing data.
Check out 100+ listings near this property. Listings updated daily
See the Latest Listings by Cities
1500+ home for sale in Ontario
