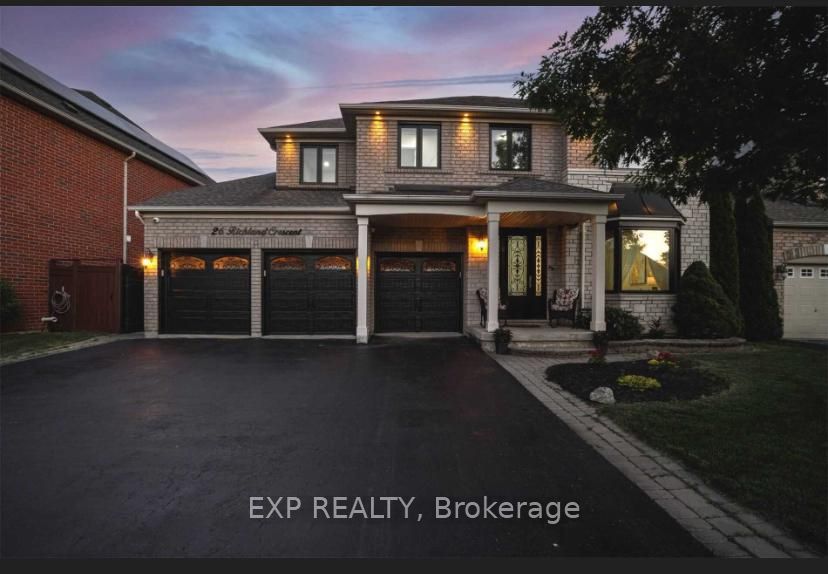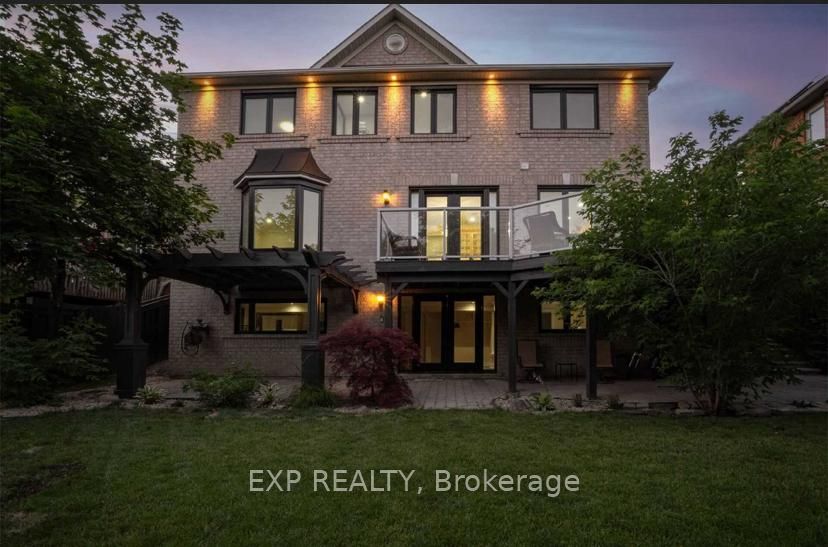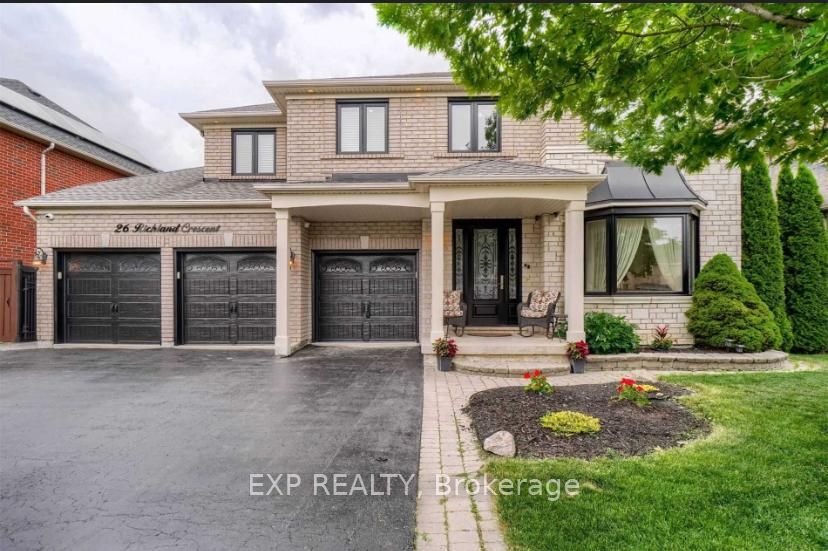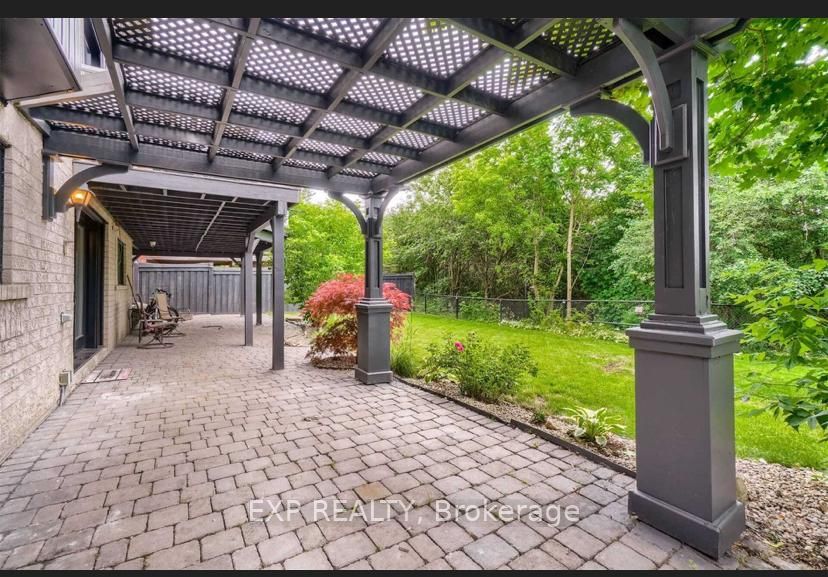
List Price: $2,100,000
26 Richland Crescent, Brampton, L6P 1M7
- By EXP REALTY
Detached|MLS - #W11967795|New
7 Bed
6 Bath
Lot Size: 60.04 x 102.56 Feet
Attached Garage
Price comparison with similar homes in Brampton
Compared to 41 similar homes
25.8% Higher↑
Market Avg. of (41 similar homes)
$1,669,338
Note * Price comparison is based on the similar properties listed in the area and may not be accurate. Consult licences real estate agent for accurate comparison
Client Remarks
Absolute Show Stopper! **Ravine Lot** 4+3 Bedrooms With Proff Finished Walkout Basement ,3 Car Garages, Hardwood Floors Thru Out , 2 Gas Fire Places, Office On 2nd Level, Wooden Deck and lots Of Quality Upgrades, Steps To Schools, Parks And Transit, Side By Side In Prestigious Vales Of Castlemore Area
Property Description
26 Richland Crescent, Brampton, L6P 1M7
Property type
Detached
Lot size
N/A acres
Style
2-Storey
Approx. Area
N/A Sqft
Home Overview
Last check for updates
Virtual tour
N/A
Basement information
Finished with Walk-Out
Building size
N/A
Status
In-Active
Property sub type
Maintenance fee
$N/A
Year built
2024
Walk around the neighborhood
26 Richland Crescent, Brampton, L6P 1M7Nearby Places

Angela Yang
Sales Representative, ANCHOR NEW HOMES INC.
English, Mandarin
Residential ResaleProperty ManagementPre Construction
Mortgage Information
Estimated Payment
$0 Principal and Interest
 Walk Score for 26 Richland Crescent
Walk Score for 26 Richland Crescent

Book a Showing
Tour this home with Angela
Frequently Asked Questions about Richland Crescent
Recently Sold Homes in Brampton
Check out recently sold properties. Listings updated daily
See the Latest Listings by Cities
1500+ home for sale in Ontario


