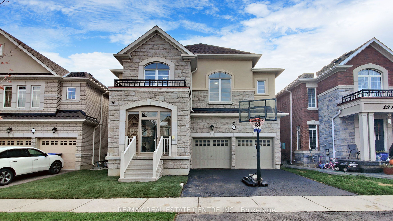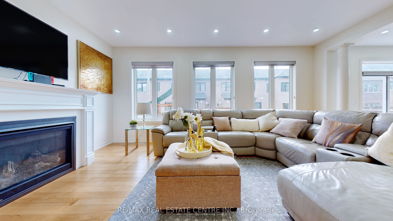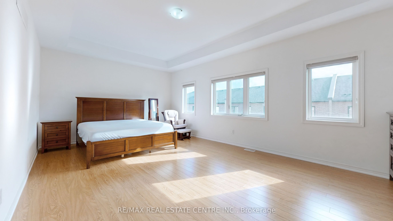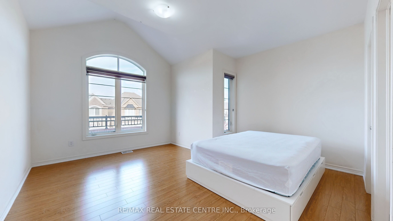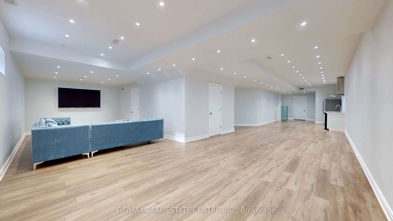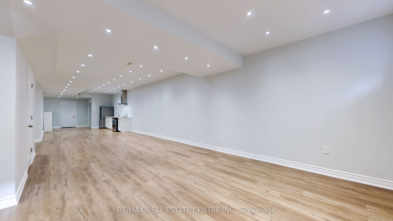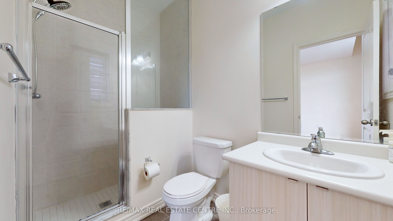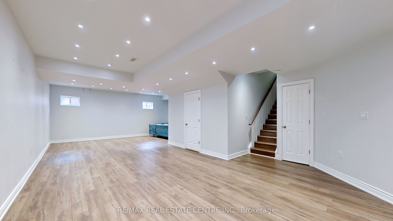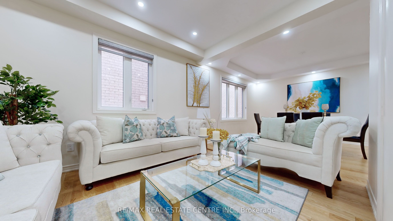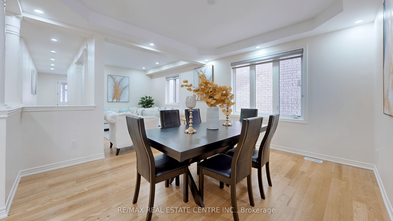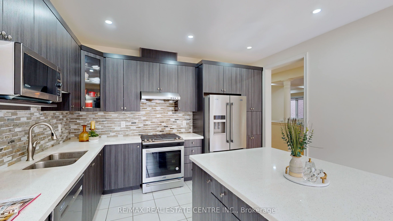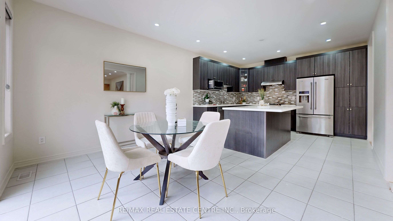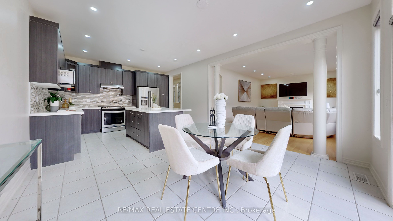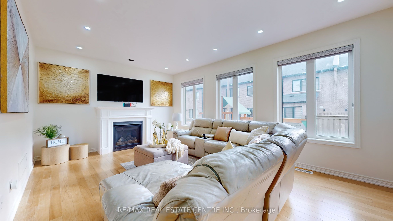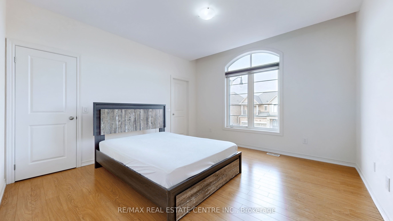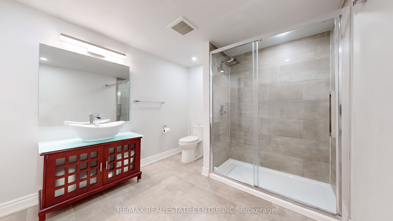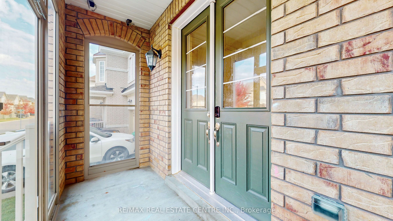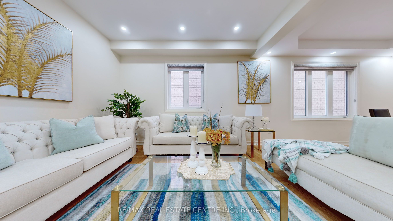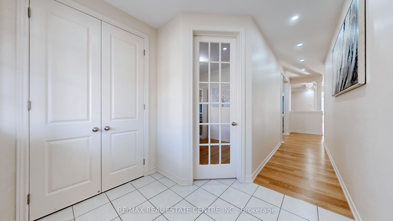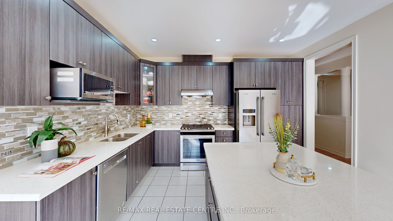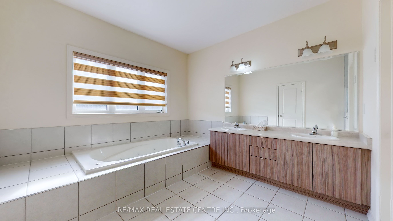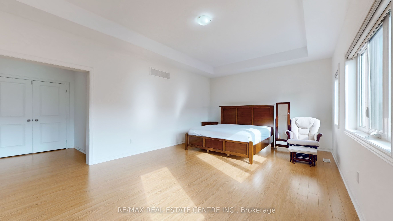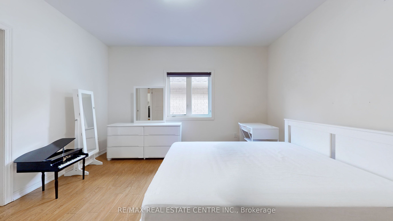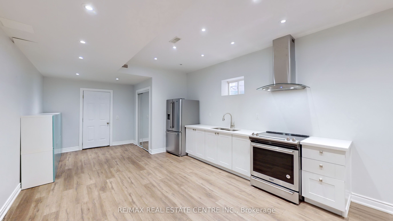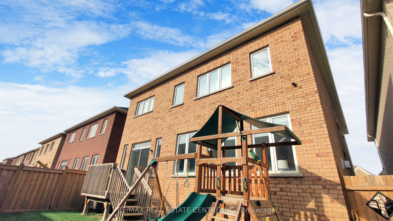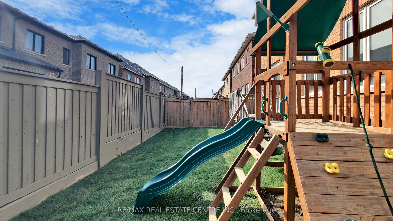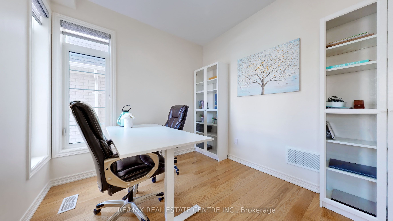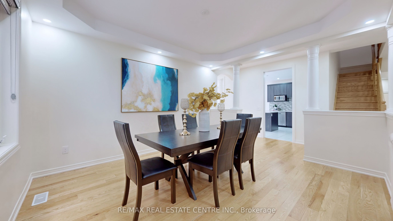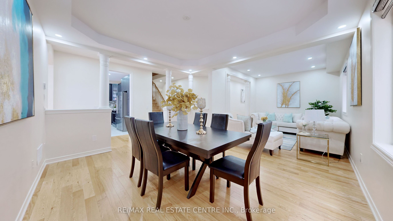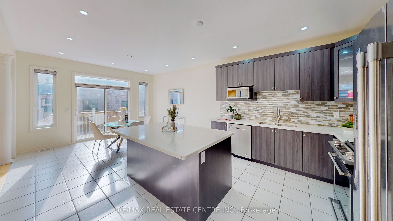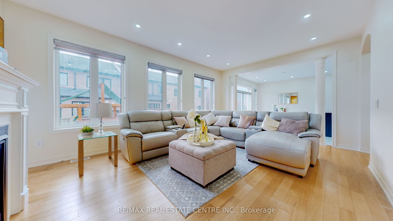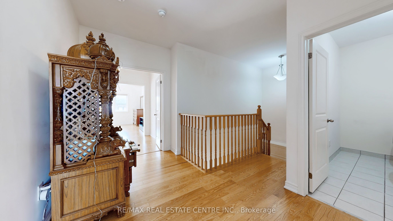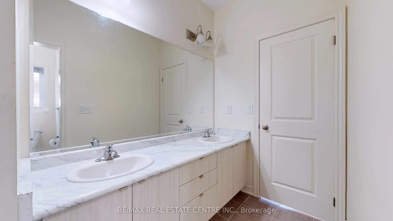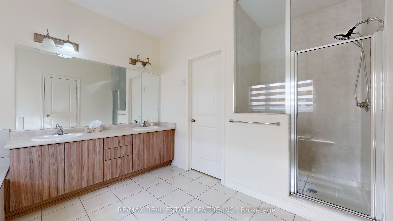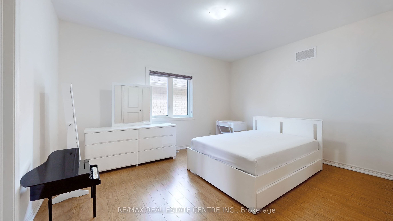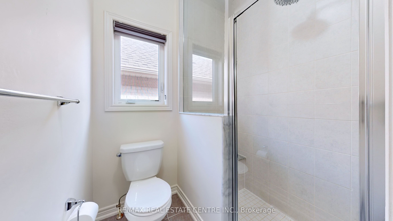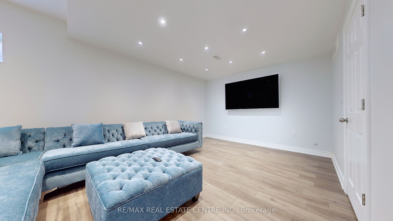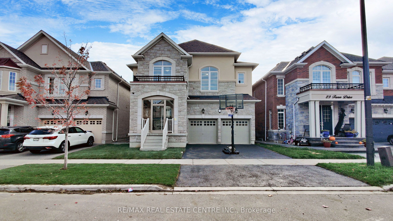
List Price: $1,599,000 4% reduced
25 Fann Drive, Brampton, L7A 4L4
- By RE/MAX REAL ESTATE CENTRE INC.
Detached|MLS - #W12021014|Suspended
4 Bed
5 Bath
3000-3500 Sqft.
Lot Size: 41.03 x 90.35 Feet
Attached Garage
Price comparison with similar homes in Brampton
Compared to 31 similar homes
-13.6% Lower↓
Market Avg. of (31 similar homes)
$1,850,539
Note * Price comparison is based on the similar properties listed in the area and may not be accurate. Consult licences real estate agent for accurate comparison
Room Information
| Room Type | Features | Level |
|---|---|---|
| Living Room 3.43 x 4.16 m | Hardwood Floor, Combined w/Dining, Pot Lights | Main |
| Dining Room 4.66 x 4.16 m | Hardwood Floor, Combined w/Living, Pot Lights | Main |
| Kitchen 4.5 x 3.33 m | Quartz Counter, Pantry, Stainless Steel Appl | Main |
| Primary Bedroom 7.33 x 4.63 m | Laminate, 6 Pc Ensuite, Walk-In Closet(s) | Second |
| Bedroom 2 4 x 4.66 m | Laminate, Semi Ensuite, Walk-In Closet(s) | Second |
| Bedroom 3 4.76 x 4.7 m | Laminate, Semi Ensuite, Walk-In Closet(s) | Second |
| Bedroom 4 4.33 x 4.36 m | Laminate, 3 Pc Bath, Walk-In Closet(s) | Second |
| Kitchen 2.3 x 2.6 m | Laminate, Quartz Counter, Stainless Steel Appl | Basement |
Client Remarks
An Absolute Luxury North Facing 3328 Sq Ft As Per Mpac!! Worth 200 K Upgrades From the Builder(List Attached In Property Information) Most Popular Rosehaven Summershade Model Built In Prestigious Area Of Mount Pleasant!! Fully Upgraded Includes Stone & Stucco Elevation, Smooth Ceilings Throughout The Home, Impressive 10 Ft Ceiling On Main Floor And In Master Bedrm & 9Ft Celling Upstairs And 9 Ft Celing Finished Basement, No Carpet In Entire House!! Beautiful Designer Choice Kitchen W/ Quartz C'tops, Backsplash, Extended Island & Extra Pantry!! Walk-In Closets In All Bedrooms, Freshly Painted, Zebra Blinds, 8Ft Doors, Pot Lights, All Washroom W/ Standing Showers, Laundry On Second Floor W/ Counter & Cabinets & Custom Closets Organizers!! Covered Porch Done By Builder & New Sod Front & Back & New Driveway Sealing!! Finished Basement W/ Kitchen & Washrooom & Much More!! Must See!!
Property Description
25 Fann Drive, Brampton, L7A 4L4
Property type
Detached
Lot size
N/A acres
Style
2-Storey
Approx. Area
N/A Sqft
Home Overview
Last check for updates
Virtual tour
N/A
Basement information
Finished
Building size
N/A
Status
In-Active
Property sub type
Maintenance fee
$N/A
Year built
--
Walk around the neighborhood
25 Fann Drive, Brampton, L7A 4L4Nearby Places

Angela Yang
Sales Representative, ANCHOR NEW HOMES INC.
English, Mandarin
Residential ResaleProperty ManagementPre Construction
Mortgage Information
Estimated Payment
$0 Principal and Interest
 Walk Score for 25 Fann Drive
Walk Score for 25 Fann Drive

Book a Showing
Tour this home with Angela
Frequently Asked Questions about Fann Drive
Recently Sold Homes in Brampton
Check out recently sold properties. Listings updated daily
See the Latest Listings by Cities
1500+ home for sale in Ontario
