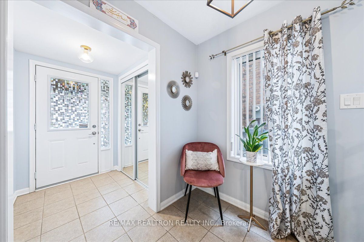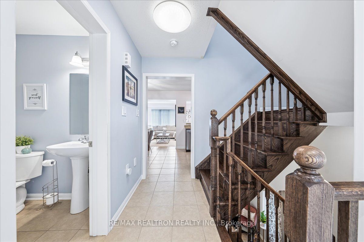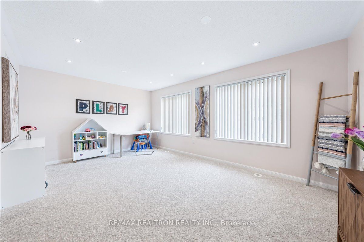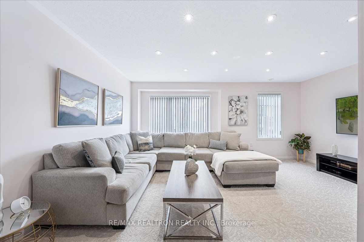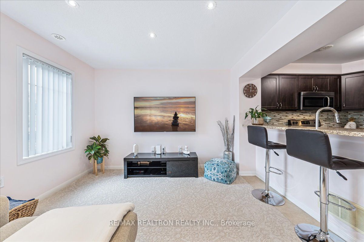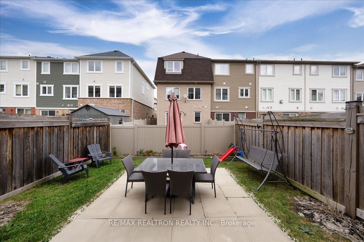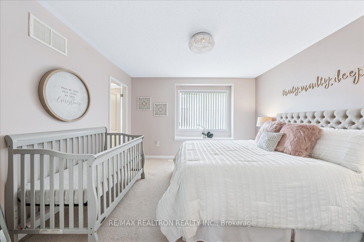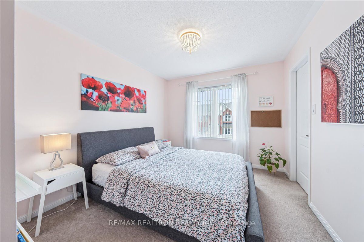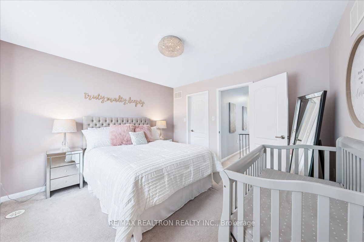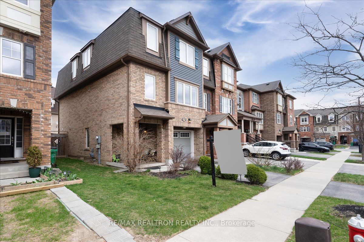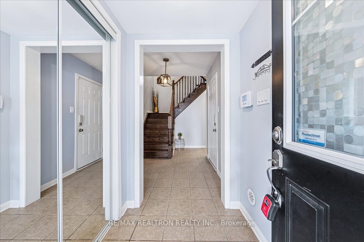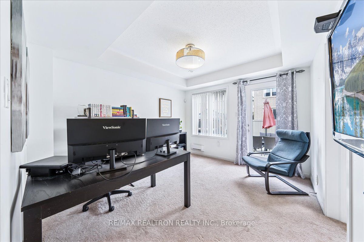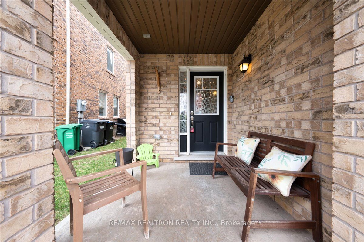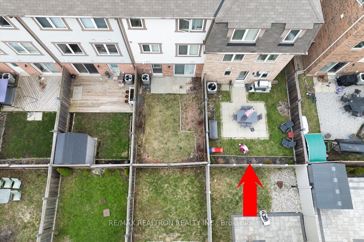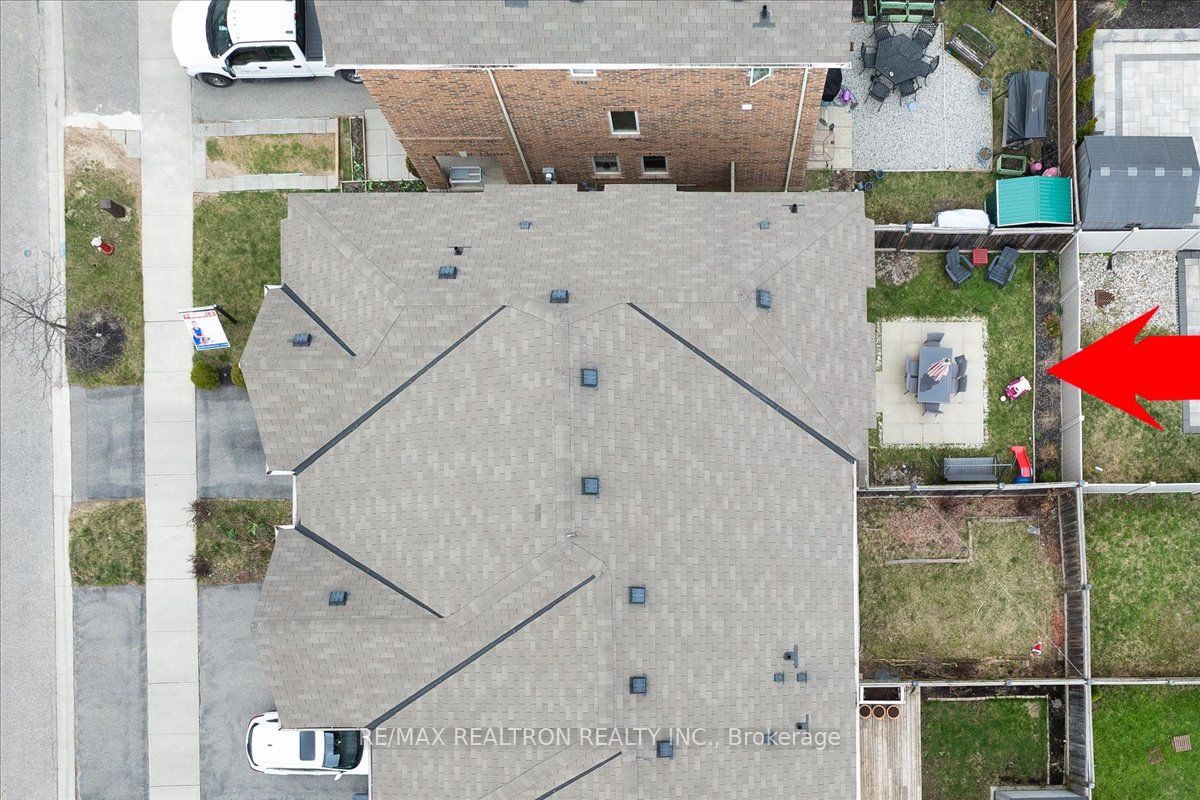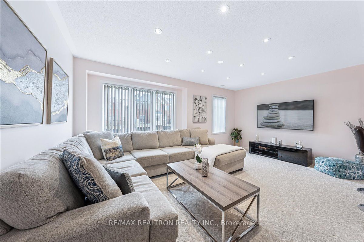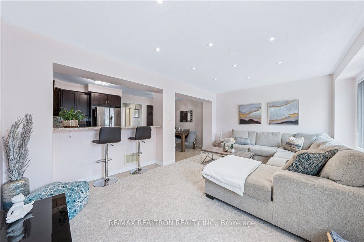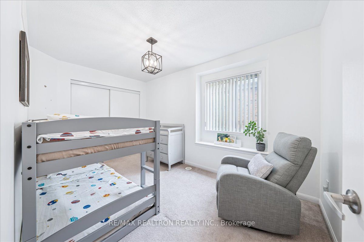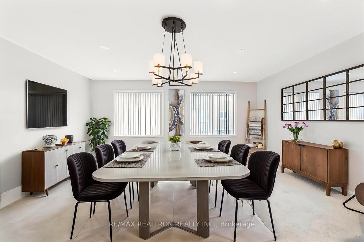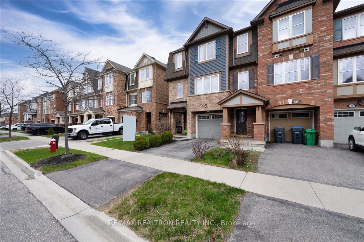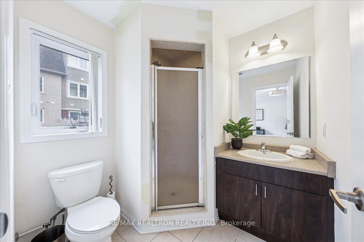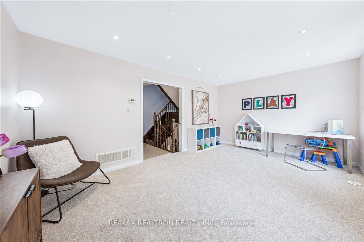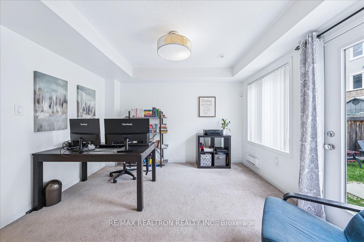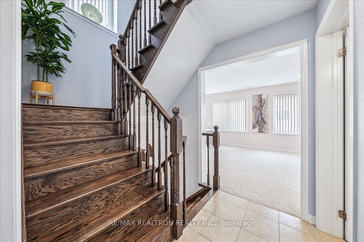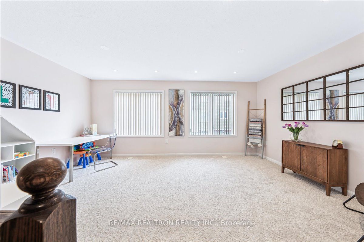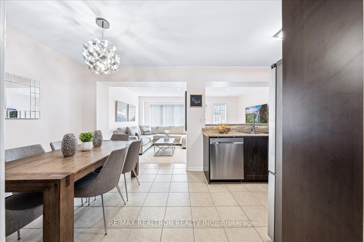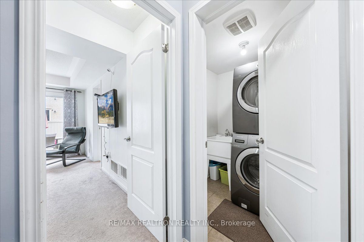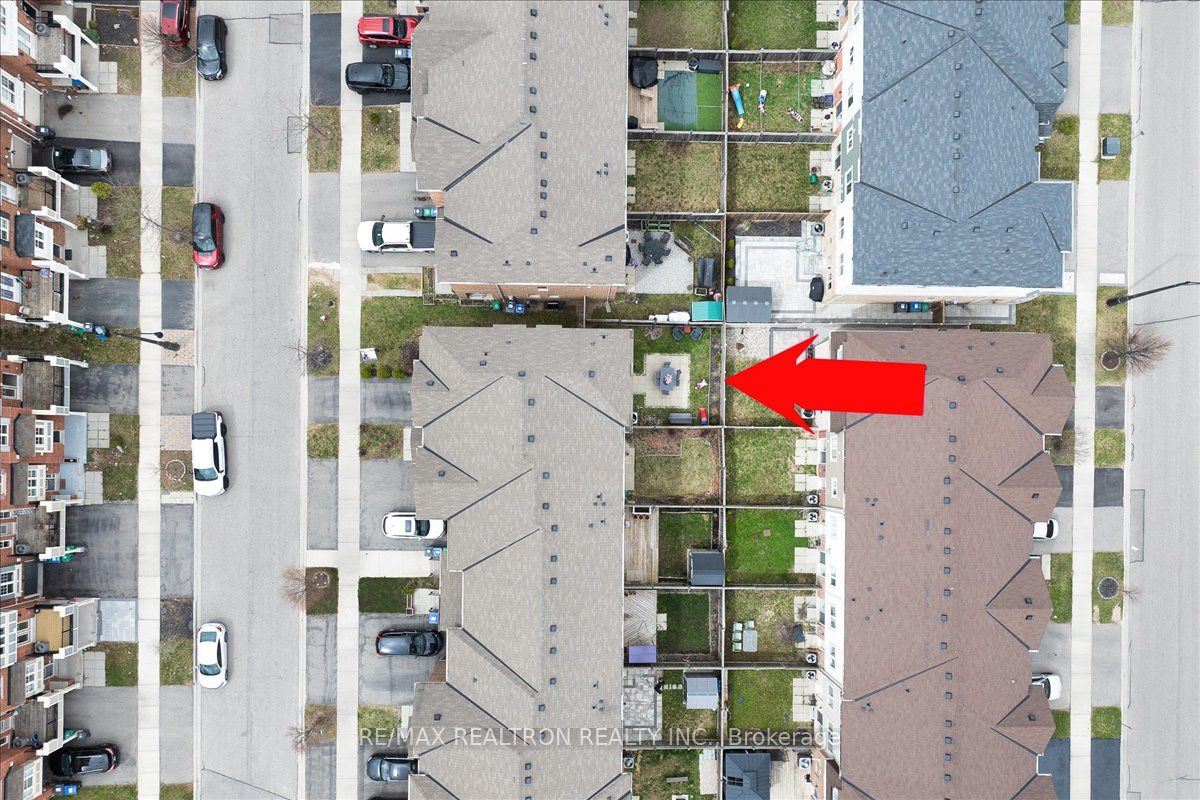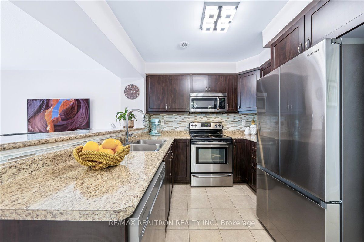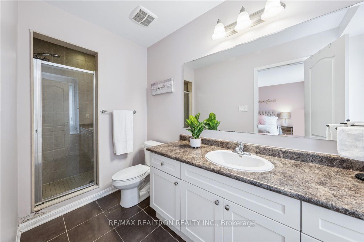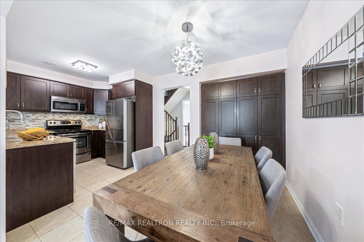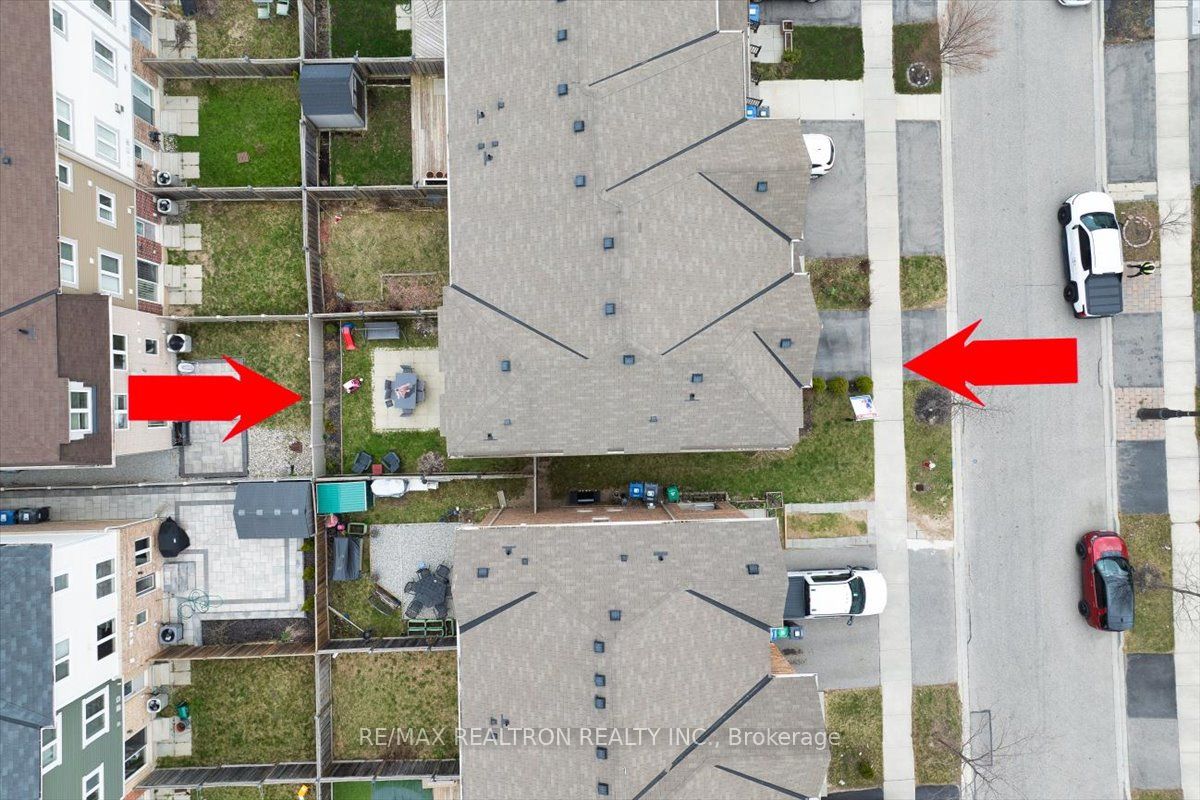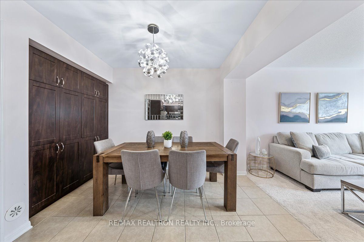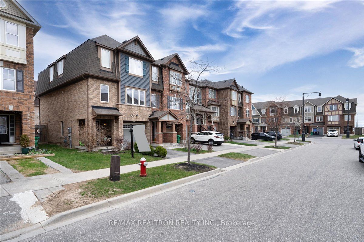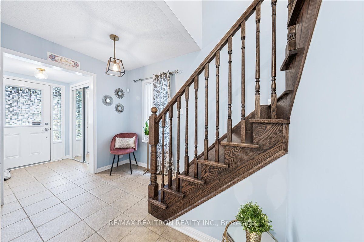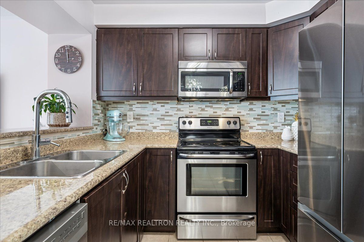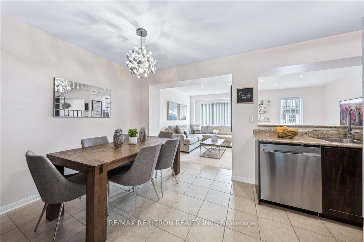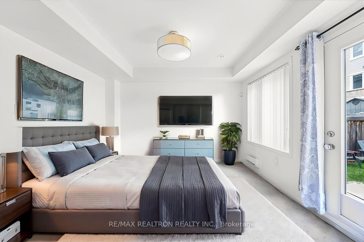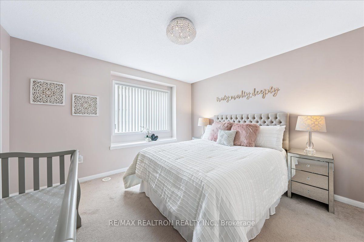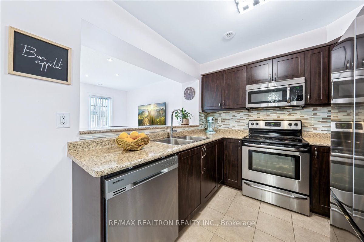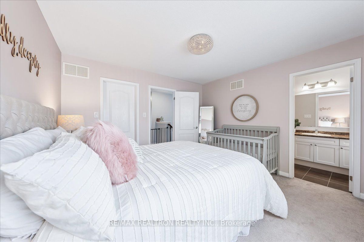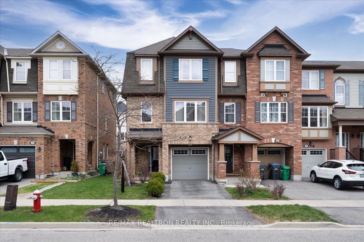
List Price: $679,000
25 Butterworth Road, Brampton, L7A 3Z2
- By RE/MAX REALTRON REALTY INC.
Att/Row/Townhouse|MLS - #W12107303|New
4 Bed
4 Bath
1500-2000 Sqft.
Lot Size: 23.95 x 82.84 Feet
Built-In Garage
Price comparison with similar homes in Brampton
Compared to 75 similar homes
-23.9% Lower↓
Market Avg. of (75 similar homes)
$892,240
Note * Price comparison is based on the similar properties listed in the area and may not be accurate. Consult licences real estate agent for accurate comparison
Room Information
| Room Type | Features | Level |
|---|---|---|
| Living Room 5.36 x 3.62 m | Broadloom, Pot Lights, Open Concept | Main |
| Kitchen 2.89 x 2.55 m | Tile Floor, Stainless Steel Appl, Backsplash | Main |
| Dining Room 2.43 x 2.65 m | Tile Floor, Combined w/Kitchen, Pantry | Main |
| Primary Bedroom 3.72 x 3.58 m | Broadloom, 3 Pc Ensuite, Walk-In Closet(s) | Upper |
| Bedroom 2 4.16 x 2.57 m | Broadloom, Large Closet, Large Window | Upper |
| Bedroom 3 3.05 x 3.27 m | Broadloom, Walk-In Closet(s), Large Window | Upper |
| Bedroom 4 3.57 x 3.18 m | Broadloom, Walk-Out, 3 Pc Bath | Lower |
Client Remarks
Welcome To This Bright And Spacious 4 Bedroom, 4 Bathroom END-UNIT Townhome Situated In A Family Friendly Neighbourhood! This Property Has Been INCREDIBLY MAINTAINED!!! Offering A Thoughtful Layout And Plenty Of Room For The Whole Family. Step Inside And Be Greeted With A Large Foyer With Indoor Access To The Garage and Convenient Main Floor Laundry Room. This Level Also Features A Versatile Bedroom With A Walk-Out To The Fully Fenced Yard And A Well-Equipped 3-Piece Bathroom. The Second Level Features Smooth Ceilings And Pot Lights Throughout And Is Designed For Both Functionality And Flow With A Spacious Living Room and A Convenient Powder Room. The Centrally Located Kitchen Includes All Stainless Steel Appliances, And Custom Backsplash. Combined With A Breakfast/Dining Area This Kitchen Offers Plenty Of Counter Space And Amazing Storage With A Built-In Pantry! The Open Concept Flows Thoughtfully Into A Cozy Family Room For Additional Living Space And Includes Large Windows That Bring In Plenty Of Natural Light!! On The Third Level You Will Find Three Generously Sized Bedrooms And A Full Main Bathroom. The Primary Bedroom Also Includes A Private Ensuite Bath And Walk-In Closet For Your Comfort And Convenience. Minutes Away From Parks, Schools, Shopping, Public Transit. This Home is Ideal For Families, Professionals, Or Anyone Seeking Flexible Living Space In A Well-Laid-Out Home!
Property Description
25 Butterworth Road, Brampton, L7A 3Z2
Property type
Att/Row/Townhouse
Lot size
N/A acres
Style
3-Storey
Approx. Area
N/A Sqft
Home Overview
Last check for updates
Virtual tour
N/A
Basement information
None
Building size
N/A
Status
In-Active
Property sub type
Maintenance fee
$N/A
Year built
--
Walk around the neighborhood
25 Butterworth Road, Brampton, L7A 3Z2Nearby Places

Angela Yang
Sales Representative, ANCHOR NEW HOMES INC.
English, Mandarin
Residential ResaleProperty ManagementPre Construction
Mortgage Information
Estimated Payment
$0 Principal and Interest
 Walk Score for 25 Butterworth Road
Walk Score for 25 Butterworth Road

Book a Showing
Tour this home with Angela
Frequently Asked Questions about Butterworth Road
Recently Sold Homes in Brampton
Check out recently sold properties. Listings updated daily
See the Latest Listings by Cities
1500+ home for sale in Ontario
