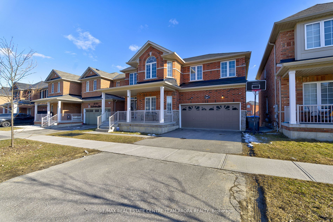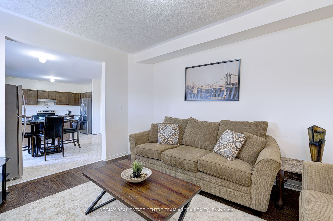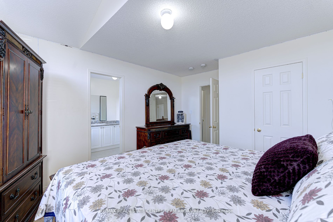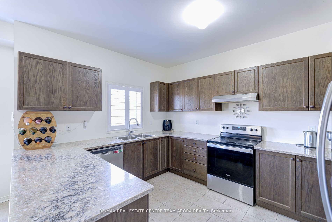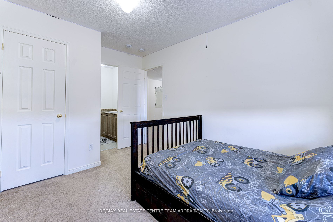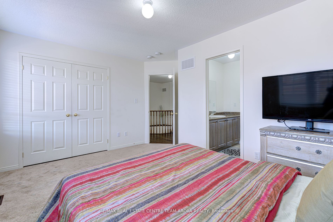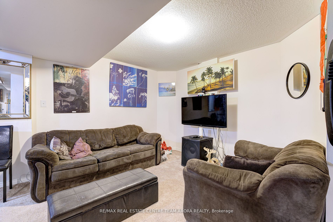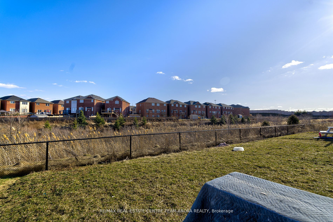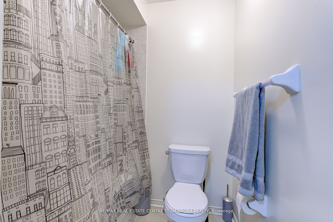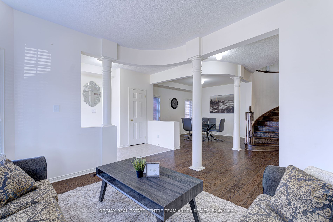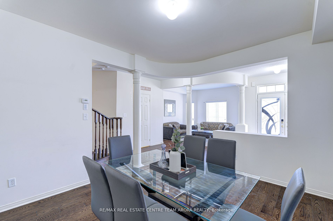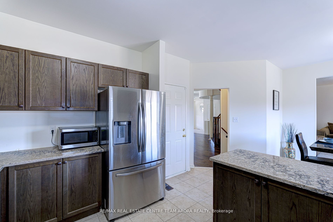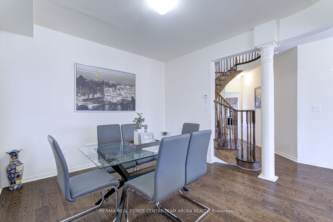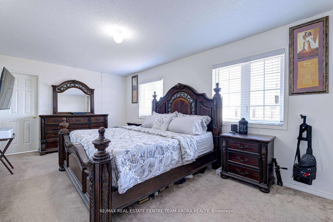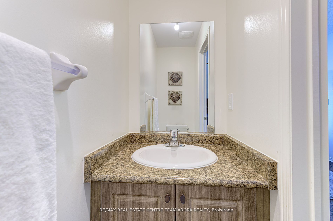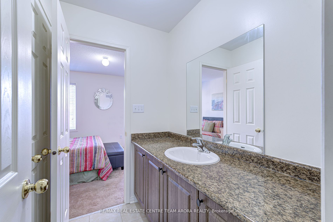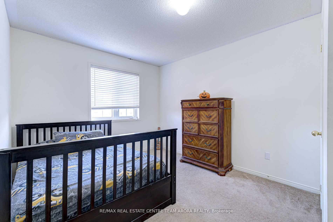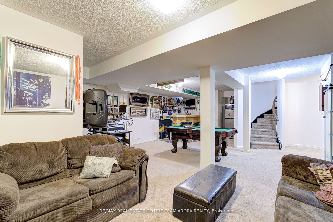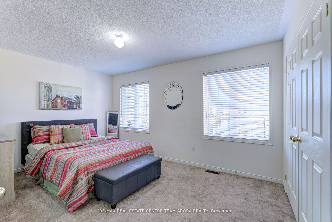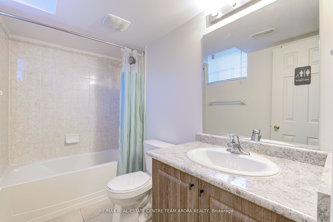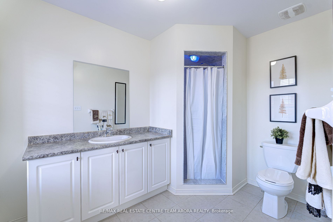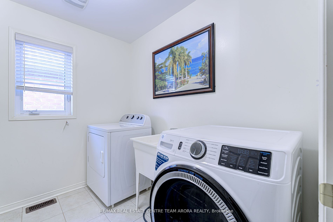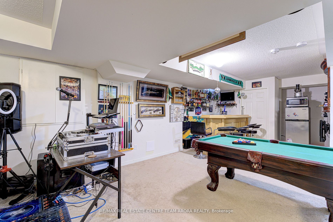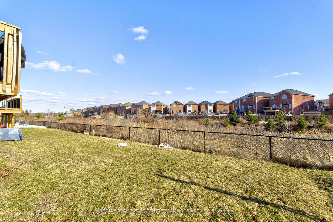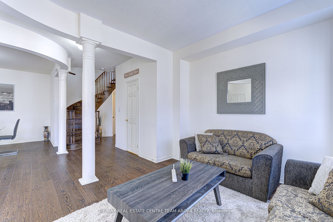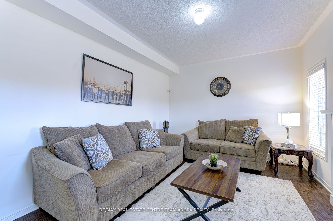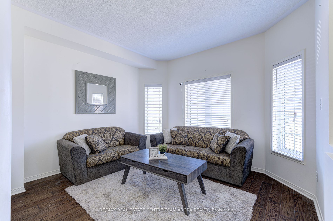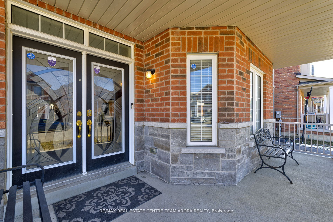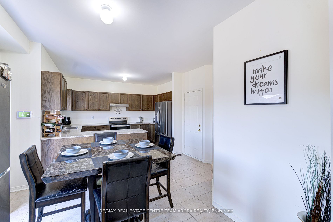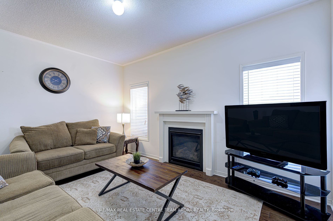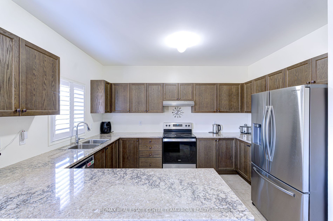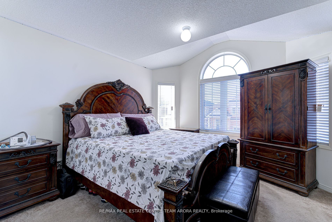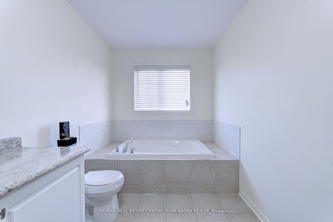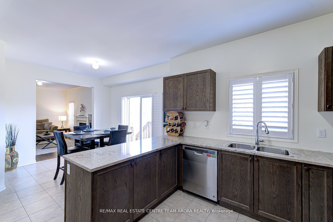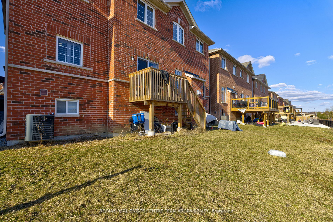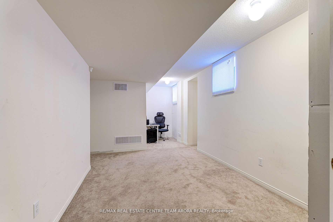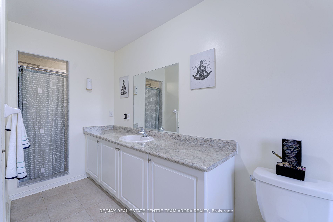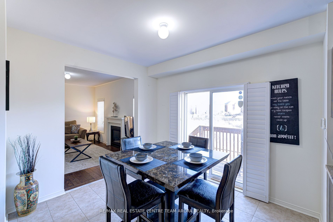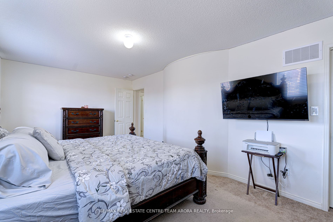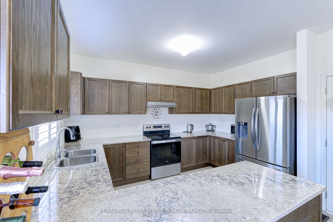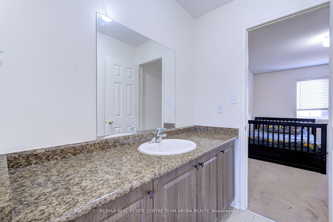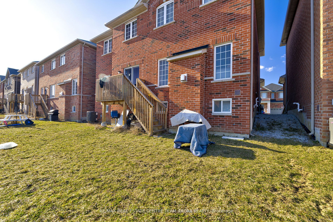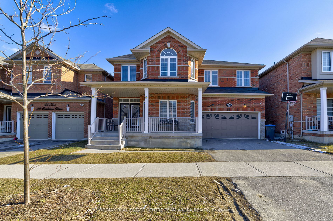
List Price: $1,300,000
24 Cookview Drive, Brampton, L6R 3T6
- By RE/MAX REAL ESTATE CENTRE TEAM ARORA REALTY
Detached|MLS - #W12112682|New
5 Bed
5 Bath
3000-3500 Sqft.
Lot Size: 44.95 x 86.12 Feet
Attached Garage
Price comparison with similar homes in Brampton
Compared to 36 similar homes
-24.0% Lower↓
Market Avg. of (36 similar homes)
$1,710,152
Note * Price comparison is based on the similar properties listed in the area and may not be accurate. Consult licences real estate agent for accurate comparison
Room Information
| Room Type | Features | Level |
|---|---|---|
| Living Room 3.65 x 3.35 m | Hardwood Floor, Open Concept, Window | Ground |
| Dining Room 3.47 x 3.96 m | Hardwood Floor, Open Concept, Window | Ground |
| Kitchen 3.16 x 3.96 m | Tile Floor, Stainless Steel Appl, Access To Garage | Ground |
| Primary Bedroom 5.79 x 3.35 m | Broadloom, Walk-In Closet(s), 5 Pc Ensuite | Second |
| Bedroom 2 3.04 x 3.35 m | Broadloom, Closet, 4 Pc Ensuite | Second |
| Bedroom 3 4.51 x 3.04 m | Broadloom, Closet, Semi Ensuite | Second |
| Bedroom 4 3.53 x 3.35 m | Broadloom, Closet, Semi Ensuite | Second |
| Bedroom 0 x 0 m | Broadloom | Basement |
Client Remarks
Welcome To This Absolutely Stunning with a modern contemporary design nestled in Sandringham-Wellington neighborhood, a well-regarded and expanding community located in the northeastern Brampton. This area is known for its welcoming atmosphere and is particularly popular with families due to its family-friendly environment and convenient access to a wide range of amenities, Transportation hubs, great schools, Places of Worship, Shopping and parks. This Home Boasts over 3400 sqft of liveable space with a Finished Basement That Sits on A Ravine Lot With Breathtaking Views. There is A Beautiful Wooden deck Overlooking The Ravine. Open Concept Kitchen with Premium Cabinetry With 4 beds and 3 Full baths on the 2nd floor.
Property Description
24 Cookview Drive, Brampton, L6R 3T6
Property type
Detached
Lot size
N/A acres
Style
2-Storey
Approx. Area
N/A Sqft
Home Overview
Last check for updates
Virtual tour
N/A
Basement information
Finished
Building size
N/A
Status
In-Active
Property sub type
Maintenance fee
$N/A
Year built
--
Walk around the neighborhood
24 Cookview Drive, Brampton, L6R 3T6Nearby Places

Angela Yang
Sales Representative, ANCHOR NEW HOMES INC.
English, Mandarin
Residential ResaleProperty ManagementPre Construction
Mortgage Information
Estimated Payment
$0 Principal and Interest
 Walk Score for 24 Cookview Drive
Walk Score for 24 Cookview Drive

Book a Showing
Tour this home with Angela
Frequently Asked Questions about Cookview Drive
Recently Sold Homes in Brampton
Check out recently sold properties. Listings updated daily
See the Latest Listings by Cities
1500+ home for sale in Ontario
