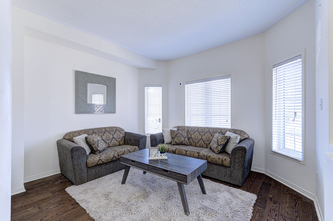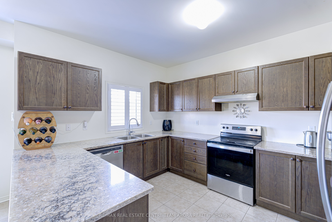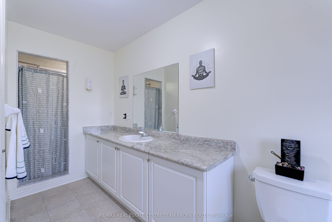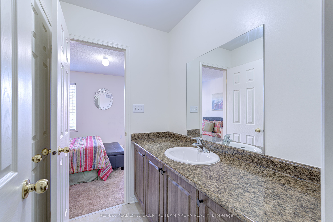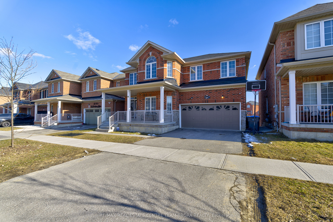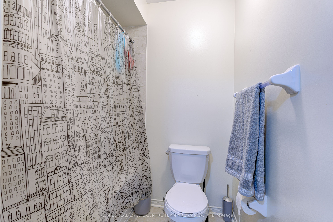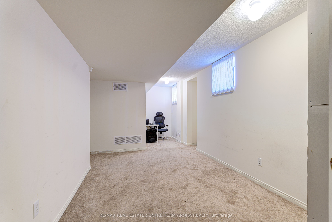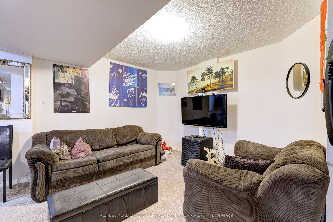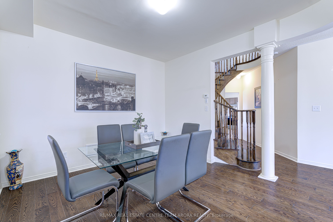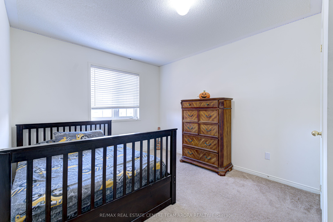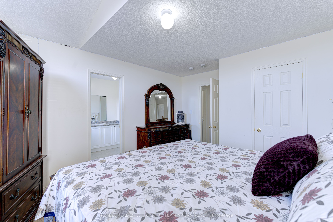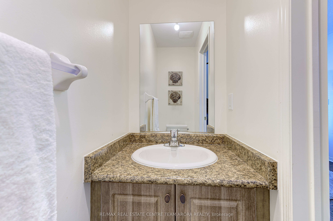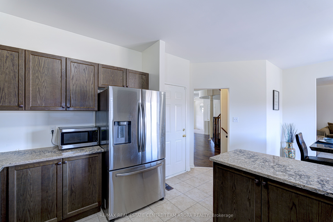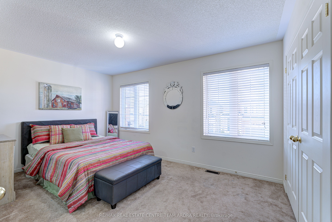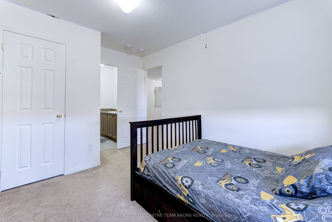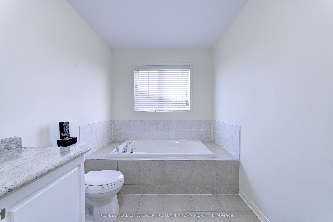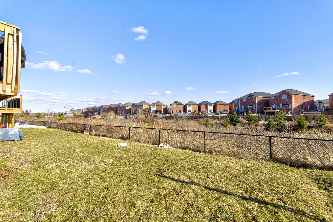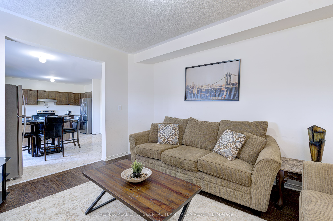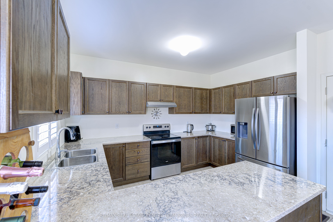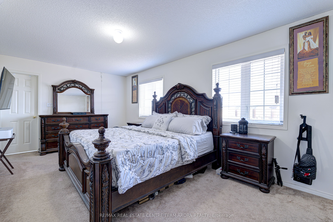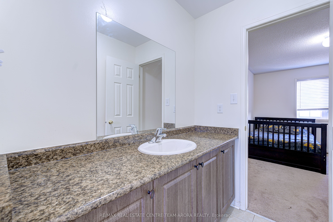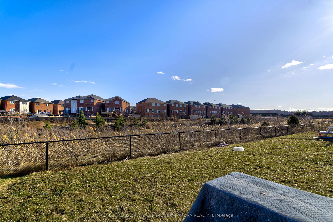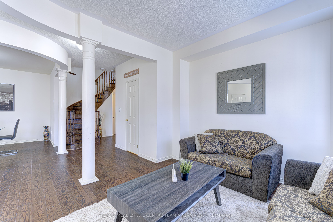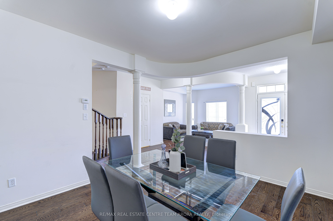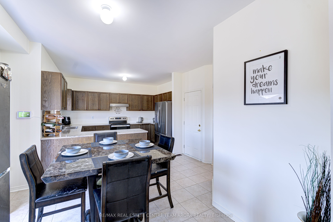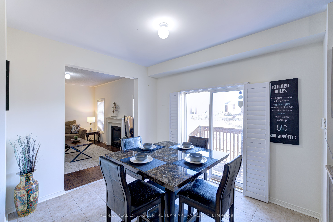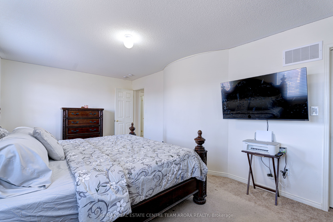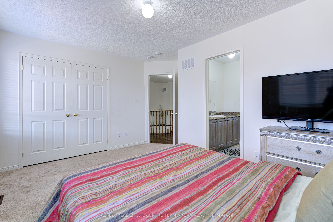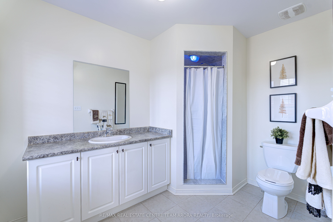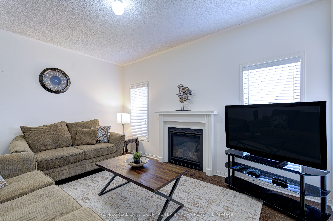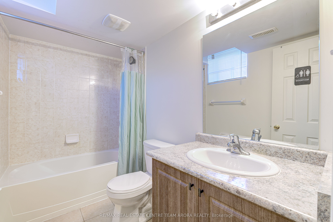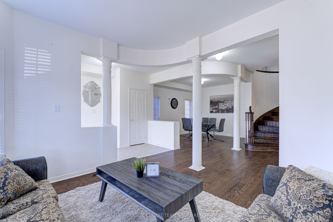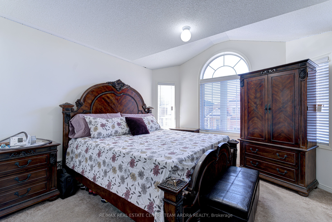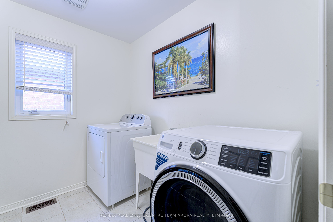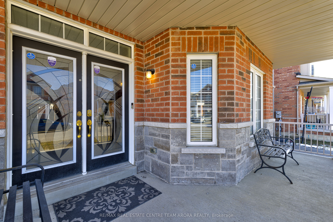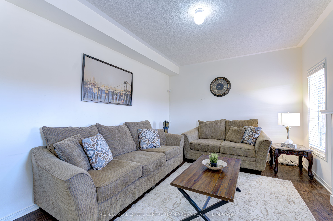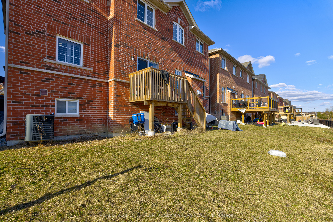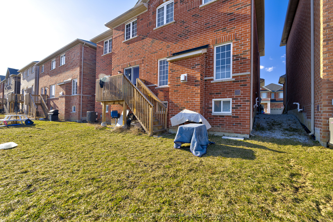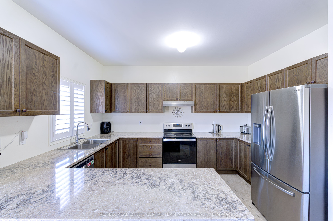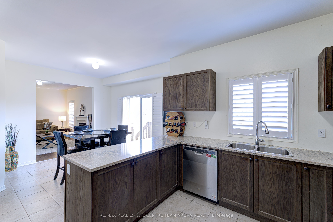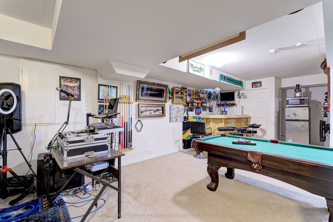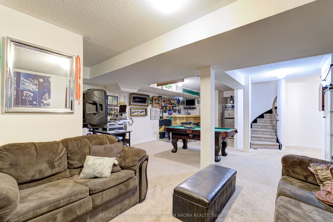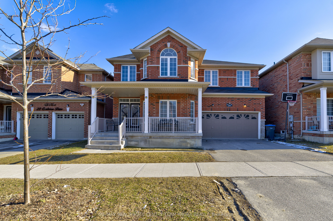
List Price: $1,425,000
24 Cookview Drive, Brampton, L6R 3T6
- By RE/MAX REAL ESTATE CENTRE TEAM ARORA REALTY
Detached|MLS - #W12044884|New
5 Bed
5 Bath
Attached Garage
Price comparison with similar homes in Brampton
Compared to 37 similar homes
-15.0% Lower↓
Market Avg. of (37 similar homes)
$1,675,999
Note * Price comparison is based on the similar properties listed in the area and may not be accurate. Consult licences real estate agent for accurate comparison
Room Information
| Room Type | Features | Level |
|---|---|---|
| Living Room 3.65 x 3.35 m | Hardwood Floor, Open Concept, Window | Ground |
| Kitchen 3.16 x 3.96 m | Tile Floor, Stainless Steel Appl, Access To Garage | Ground |
| Dining Room 3.47 x 3.96 m | Hardwood Floor, Open Concept, Window | Ground |
| Primary Bedroom 5.79 x 3.35 m | Broadloom, Walk-In Closet(s), 5 Pc Ensuite | Second |
| Bedroom 2 3.04 x 3.35 m | Broadloom, Closet, 4 Pc Ensuite | Second |
| Bedroom 3 4.51 x 3.04 m | Broadloom, Closet, Semi Ensuite | Second |
| Bedroom 4 3.53 x 3.35 m | Broadloom, Closet, Semi Ensuite | Second |
Client Remarks
Welcome To This Absolutely Stunning with a modern contemporary design nestled in Sandringham-Wellington neighborhood, a well-regarded and expanding community located in the northeastern Brampton. This area is known for its welcoming atmosphere and is particularly popular with families due to its family-friendly environment and convenient access to a wide range of amenities, Transportation hubs, great schools, Places of Worship, Shopping and parks. This Home Boasts over 3400 sqft of liveable space with a Finished Basement That Sits on A Ravine Lot With Breathtaking Views. There is A Beautiful Wooden deck Overlooking The Ravine. Open Concept Kitchen with Premium Cabinetry With 4 beds and 3 Full baths on the 2nd floor.
Property Description
24 Cookview Drive, Brampton, L6R 3T6
Property type
Detached
Lot size
N/A acres
Style
2-Storey
Approx. Area
N/A Sqft
Home Overview
Last check for updates
Virtual tour
N/A
Basement information
Finished
Building size
N/A
Status
In-Active
Property sub type
Maintenance fee
$N/A
Year built
--
Walk around the neighborhood
24 Cookview Drive, Brampton, L6R 3T6Nearby Places

Shally Shi
Sales Representative, Dolphin Realty Inc
English, Mandarin
Residential ResaleProperty ManagementPre Construction
Mortgage Information
Estimated Payment
$0 Principal and Interest
 Walk Score for 24 Cookview Drive
Walk Score for 24 Cookview Drive

Book a Showing
Tour this home with Shally
Frequently Asked Questions about Cookview Drive
Recently Sold Homes in Brampton
Check out recently sold properties. Listings updated daily
No Image Found
Local MLS®️ rules require you to log in and accept their terms of use to view certain listing data.
No Image Found
Local MLS®️ rules require you to log in and accept their terms of use to view certain listing data.
No Image Found
Local MLS®️ rules require you to log in and accept their terms of use to view certain listing data.
No Image Found
Local MLS®️ rules require you to log in and accept their terms of use to view certain listing data.
No Image Found
Local MLS®️ rules require you to log in and accept their terms of use to view certain listing data.
No Image Found
Local MLS®️ rules require you to log in and accept their terms of use to view certain listing data.
No Image Found
Local MLS®️ rules require you to log in and accept their terms of use to view certain listing data.
No Image Found
Local MLS®️ rules require you to log in and accept their terms of use to view certain listing data.
Check out 100+ listings near this property. Listings updated daily
See the Latest Listings by Cities
1500+ home for sale in Ontario
