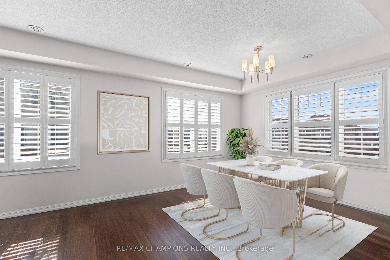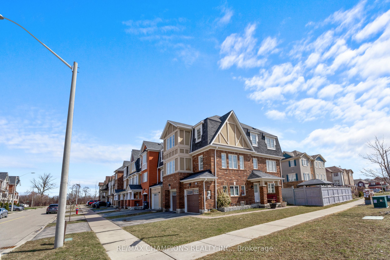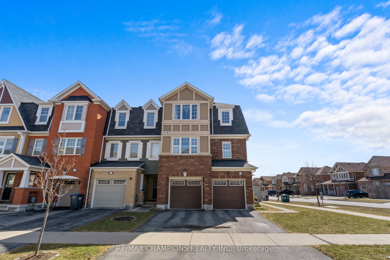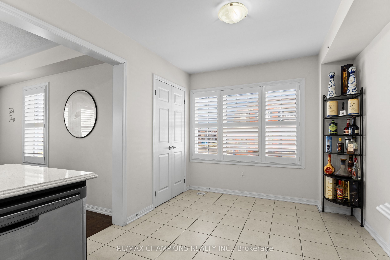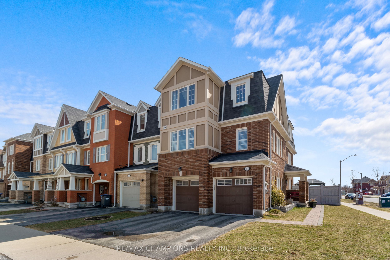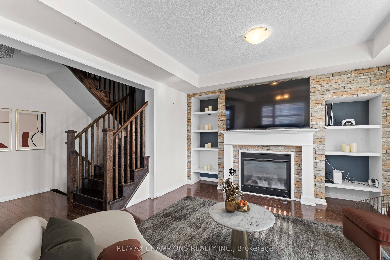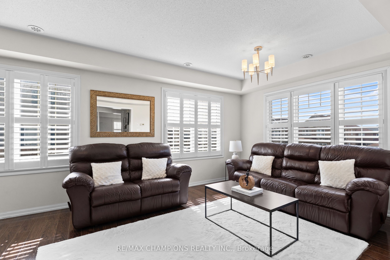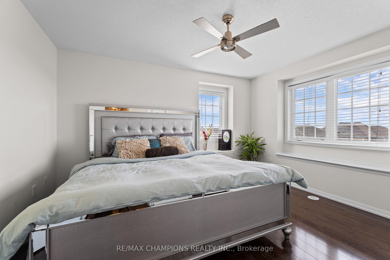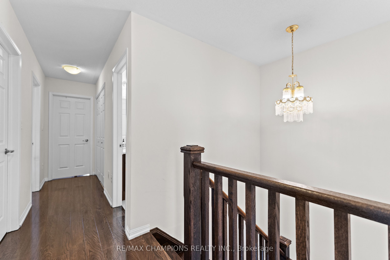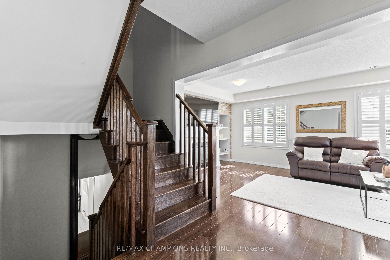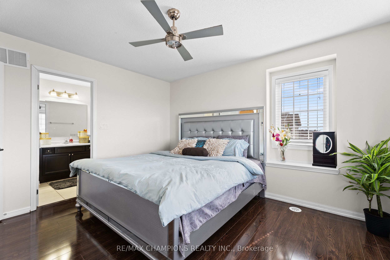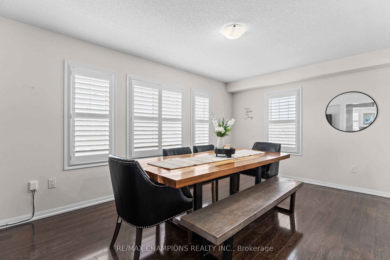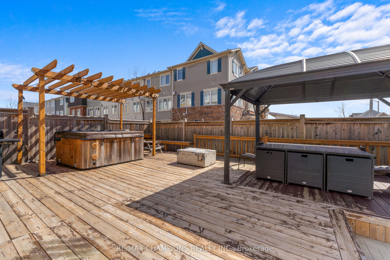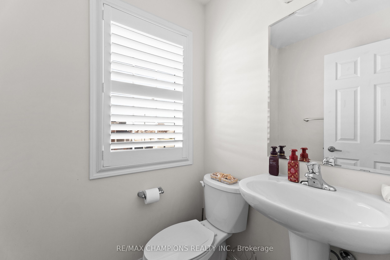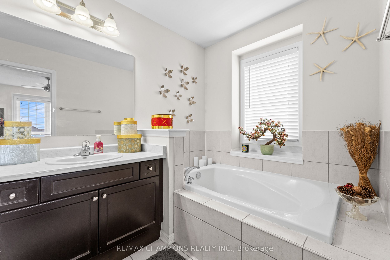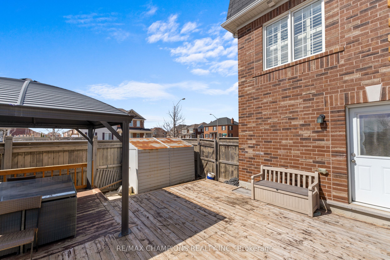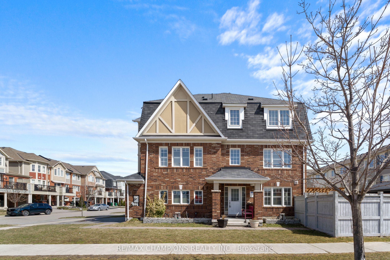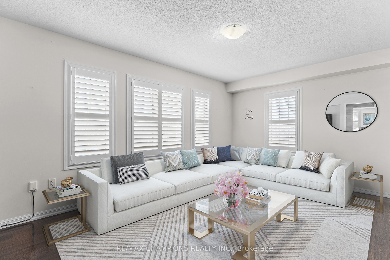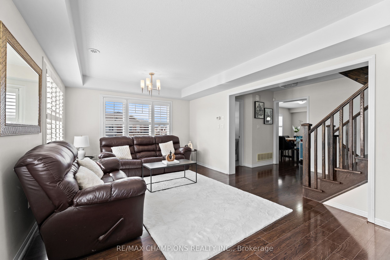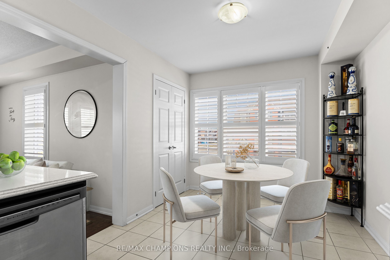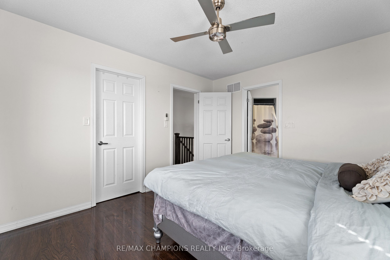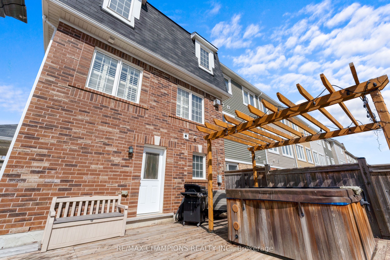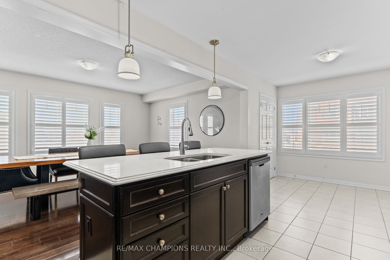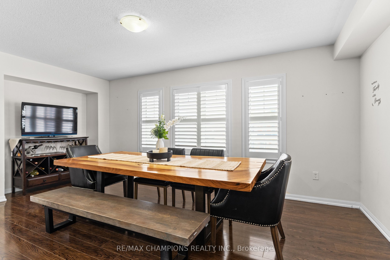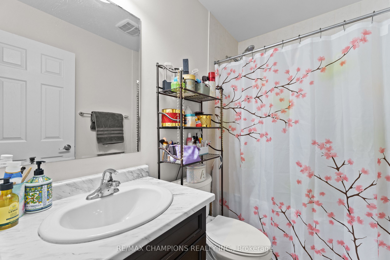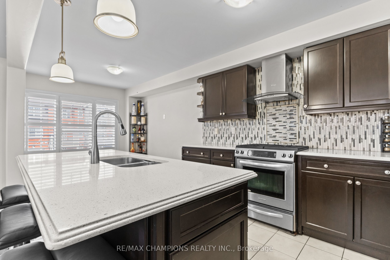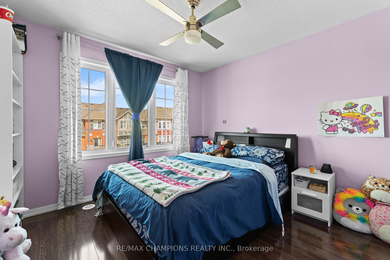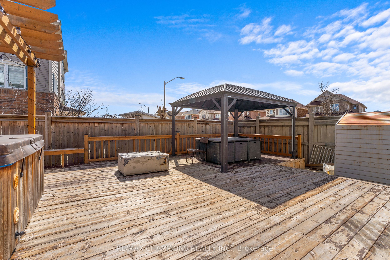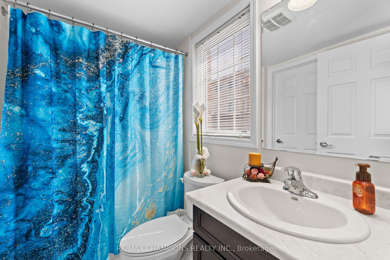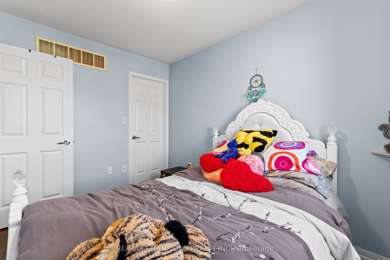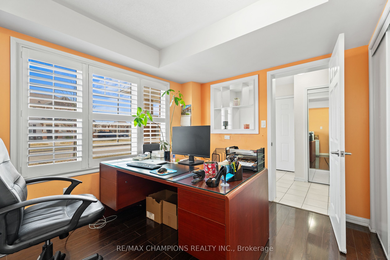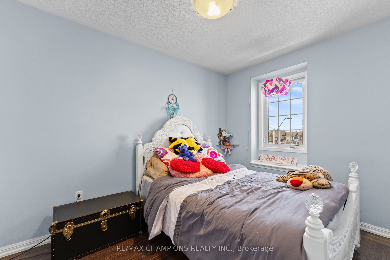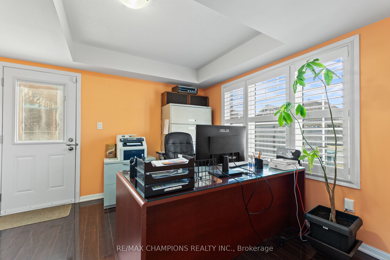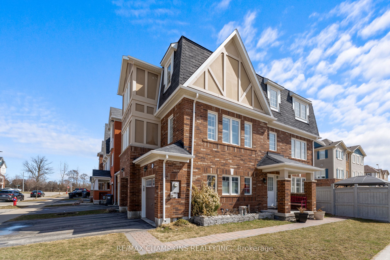
List Price: $974,500
237 Drinkwater Road, Brampton, L6Y 5W5
- By RE/MAX CHAMPIONS REALTY INC.
Att/Row/Townhouse|MLS - #W12062600|New
4 Bed
4 Bath
2000-2500 Sqft.
Lot Size: 34.81 x 84.39 Feet
Attached Garage
Price comparison with similar homes in Brampton
Compared to 68 similar homes
10.8% Higher↑
Market Avg. of (68 similar homes)
$879,821
Note * Price comparison is based on the similar properties listed in the area and may not be accurate. Consult licences real estate agent for accurate comparison
Room Information
| Room Type | Features | Level |
|---|---|---|
| Living Room 5.59 x 3.43 m | Hardwood Floor, Fireplace, California Shutters | Main |
| Kitchen 6.52 x 2.69 m | Breakfast Area, Tile Floor, Stainless Steel Appl | Main |
| Primary Bedroom 3.42 x 3.89 m | 5 Pc Ensuite, Hardwood Floor, Walk-In Closet(s) | Second |
| Bedroom 2 2.38 x 3.27 m | Walk-In Closet(s), Hardwood Floor, Window | Second |
| Bedroom 3 3.45 x 3.17 m | Walk-In Closet(s), Hardwood Floor, Window | Second |
| Bedroom 4 3.35 x 3.55 m | Ground |
Client Remarks
Welcome to this stunning and rarely offered corner lot 2 Car Garage townhome in the highly desirable Fletchers West community a spacious, open-concept 3+1 bedroom, 4-bathroom home thoughtfully designed for modern living and entertaining. This beautifully upgraded property features a chef-inspired gourmet kitchen with quartz countertops, upgraded cabinets, a stylish backsplash, gas stove, center island, and a cozy breakfast nook, all flowing effortlessly into the sunlit living and dining spaces. The dark-stained oak staircase adds a touch of elegance, leading you upstairs to a luxurious primary suite with a large walk-in closet and a spa-like 5-piece ensuite, along with two additional generously sized bedrooms, each with windows and easy access to a full bathroom. On the ground floor, youll find a versatile in-law suite currently used as an office, complete with a private 4-piece ensuite and convenient walk-out access to a fully fenced backyard oasis perfect for guests, multi-generational living, or a private workspace. The backyard is an entertainers dream, featuring a large deck, custom benches, and a relaxing hot tub, making it the perfect space to unwind or host family and friends. This home also includes a 2-car garage with direct access to the interior, and is ideally located close to schools, grocery stores, banks, and public transportation, offering both comfort and convenience. To help envision how the space can be fully utilized, some of the photos have been virtually staged. This is a must-see property that truly combines function, flexibility, and style in one of Bramptons most sought-after neighbourhoods book your showing today and get ready to fall in love.
Property Description
237 Drinkwater Road, Brampton, L6Y 5W5
Property type
Att/Row/Townhouse
Lot size
N/A acres
Style
3-Storey
Approx. Area
N/A Sqft
Home Overview
Last check for updates
Virtual tour
N/A
Basement information
Finished with Walk-Out
Building size
N/A
Status
In-Active
Property sub type
Maintenance fee
$N/A
Year built
--
Walk around the neighborhood
237 Drinkwater Road, Brampton, L6Y 5W5Nearby Places

Angela Yang
Sales Representative, ANCHOR NEW HOMES INC.
English, Mandarin
Residential ResaleProperty ManagementPre Construction
Mortgage Information
Estimated Payment
$0 Principal and Interest
 Walk Score for 237 Drinkwater Road
Walk Score for 237 Drinkwater Road

Book a Showing
Tour this home with Angela
Frequently Asked Questions about Drinkwater Road
Recently Sold Homes in Brampton
Check out recently sold properties. Listings updated daily
See the Latest Listings by Cities
1500+ home for sale in Ontario
