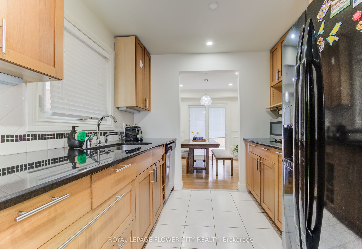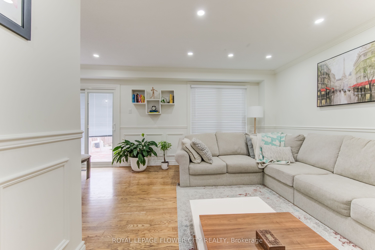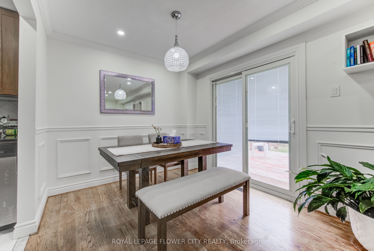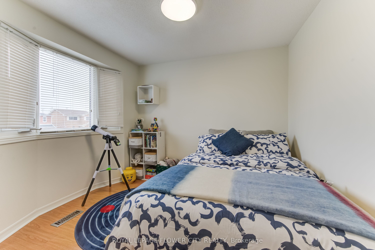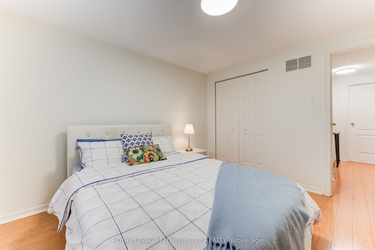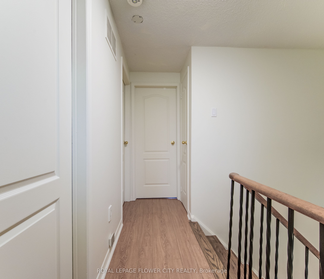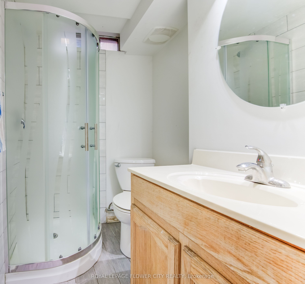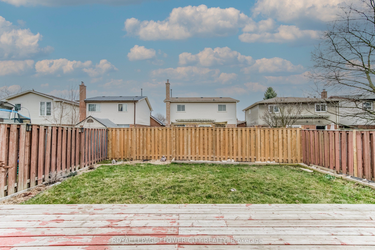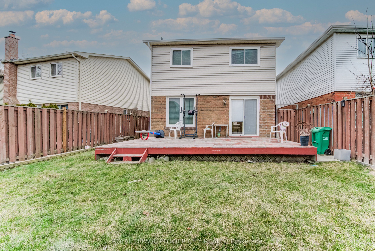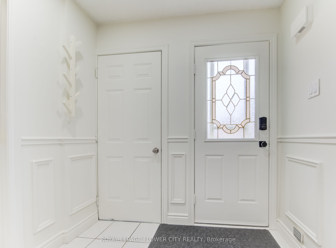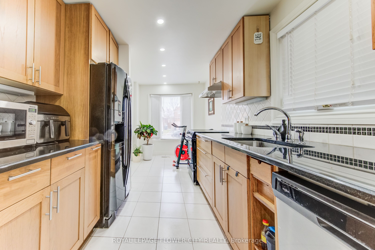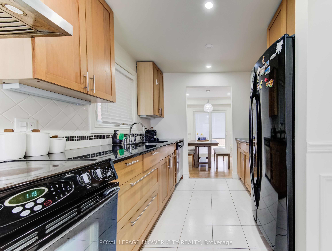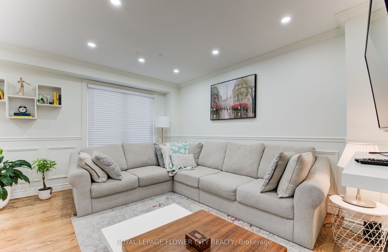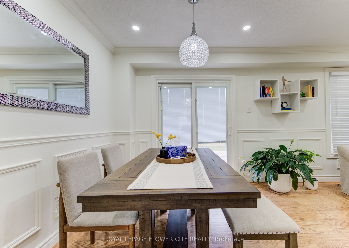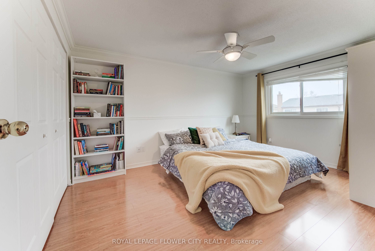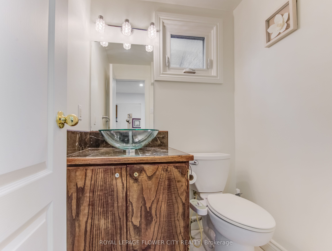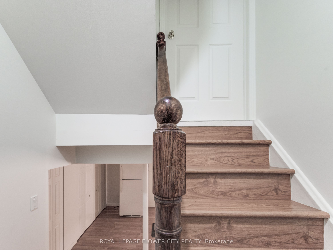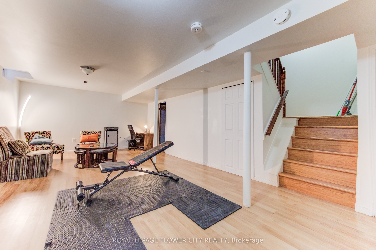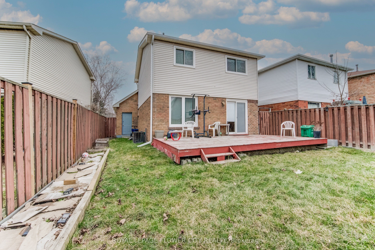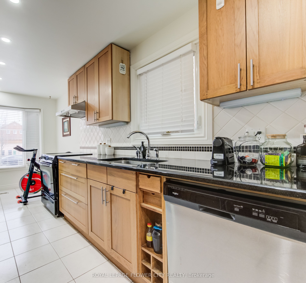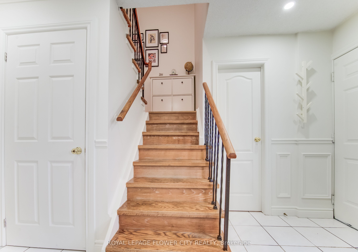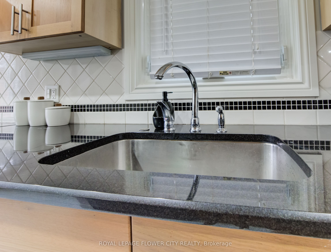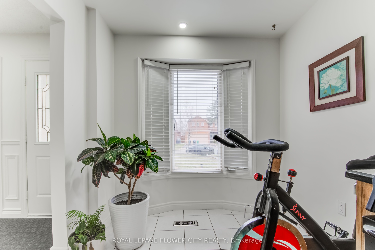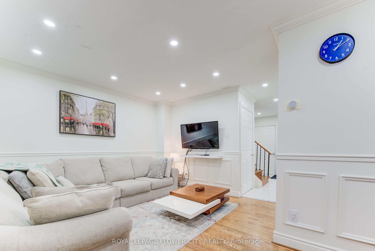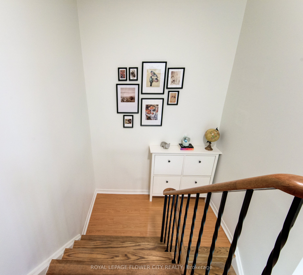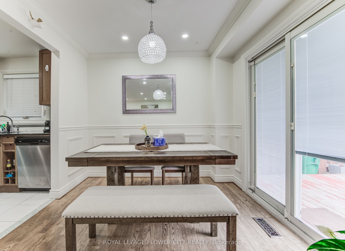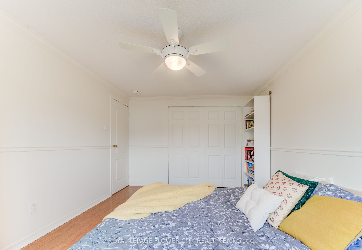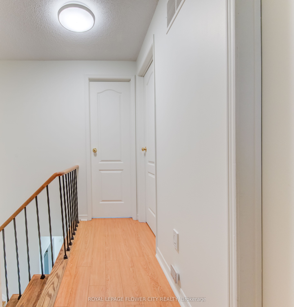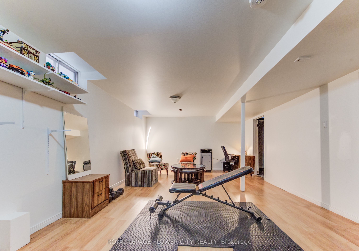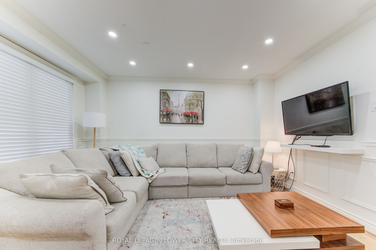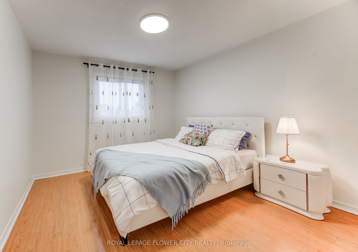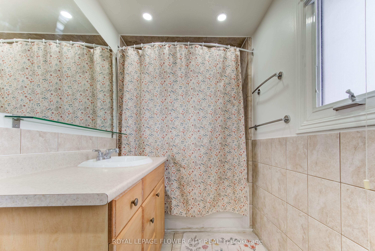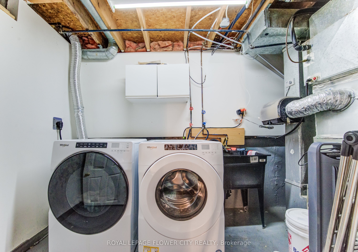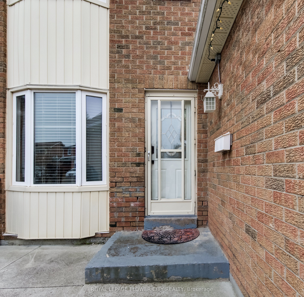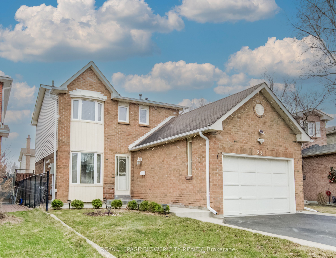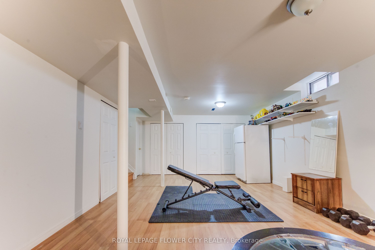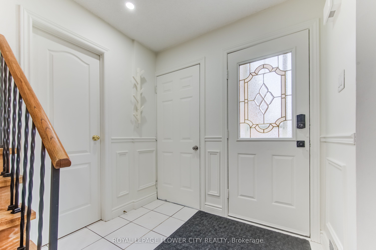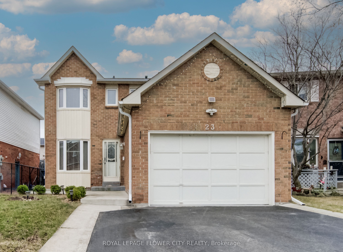
List Price: $929,000
23 Driftwood Crescent, Brampton, L6Z 2C3
- By ROYAL LEPAGE FLOWER CITY REALTY
Detached|MLS - #W12079388|New
3 Bed
6 Bath
1100-1500 Sqft.
Attached Garage
Room Information
| Room Type | Features | Level |
|---|---|---|
| Kitchen 8.27 x 6.19 m | Tile Floor, Granite Floor, Backsplash | Main |
| Dining Room 5.11 x 6.39 m | Hardwood Floor, W/O To Deck, Combined w/Dining | Main |
| Primary Bedroom 8.45 x 6.89 m | Laminate, Closet | Second |
| Bedroom 2 7.17 x 6.88 m | Laminate, Closet | Second |
| Bedroom 3 6.78 x 6 m | Laminate, Closet | Second |
Client Remarks
REMARKS FOR CLIENTS Presenting an impeccably maintained 3-bedroom, 3-bathroom detached home with a 1.5-car garage and parking for up to 5 vehicles, ideally located in the prestigious, family-centric Heart Lake East community. Positioned just one minute from esteemed primary and secondary schools, badminton courts, and the renowned trails of Heart Lake Conservation Park, this property combines exceptional convenience with access to unparalleled natural beauty. The interior exudes sophistication, featuring a fully renovated kitchen equipped with granite countertops, a contemporary backsplash, premium appliances, ceramic tile flooring, and extensive cabinetry. The main floor impresses with rich hardwood flooring, elegant wainscoting, and recessed lighting throughout, creating an inviting ambiance. A professionally finished basement, complete with a full bathroom, offers versatile space for relaxation, entertainment, or extended living. Recent enhancements, including a newer furnace, washer, dryer, and roof, ensure long-term comfort and efficiency. Outdoors, the private, fully fenced backyard provides a serene setting for leisure or gatherings. With seamless access to public transit, major highways (Hwy 410), shopping, and local parks, this residence is perfectly suited for discerning first-time buyers or astute investors. This exceptional property represents a rare opportunity in a coveted location.
Property Description
23 Driftwood Crescent, Brampton, L6Z 2C3
Property type
Detached
Lot size
N/A acres
Style
2-Storey
Approx. Area
N/A Sqft
Home Overview
Last check for updates
Virtual tour
N/A
Basement information
Finished
Building size
N/A
Status
In-Active
Property sub type
Maintenance fee
$N/A
Year built
--
Walk around the neighborhood
23 Driftwood Crescent, Brampton, L6Z 2C3Nearby Places

Shally Shi
Sales Representative, Dolphin Realty Inc
English, Mandarin
Residential ResaleProperty ManagementPre Construction
Mortgage Information
Estimated Payment
$0 Principal and Interest
 Walk Score for 23 Driftwood Crescent
Walk Score for 23 Driftwood Crescent

Book a Showing
Tour this home with Shally
Frequently Asked Questions about Driftwood Crescent
Recently Sold Homes in Brampton
Check out recently sold properties. Listings updated daily
No Image Found
Local MLS®️ rules require you to log in and accept their terms of use to view certain listing data.
No Image Found
Local MLS®️ rules require you to log in and accept their terms of use to view certain listing data.
No Image Found
Local MLS®️ rules require you to log in and accept their terms of use to view certain listing data.
No Image Found
Local MLS®️ rules require you to log in and accept their terms of use to view certain listing data.
No Image Found
Local MLS®️ rules require you to log in and accept their terms of use to view certain listing data.
No Image Found
Local MLS®️ rules require you to log in and accept their terms of use to view certain listing data.
No Image Found
Local MLS®️ rules require you to log in and accept their terms of use to view certain listing data.
No Image Found
Local MLS®️ rules require you to log in and accept their terms of use to view certain listing data.
Check out 100+ listings near this property. Listings updated daily
See the Latest Listings by Cities
1500+ home for sale in Ontario
