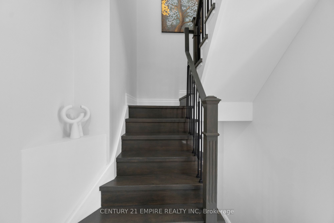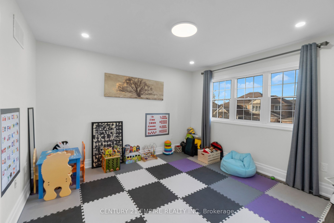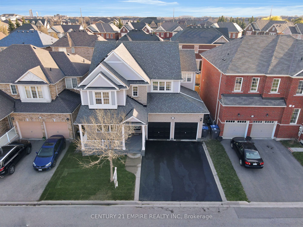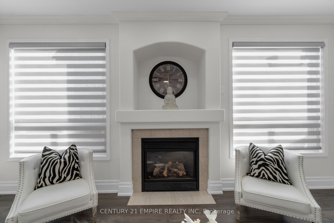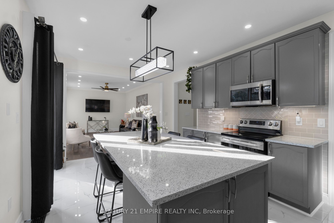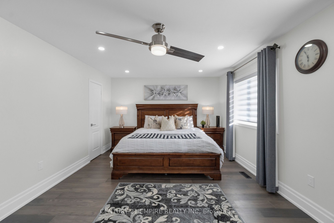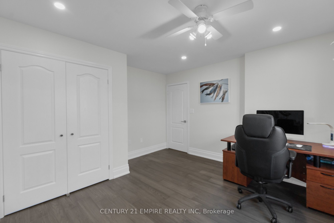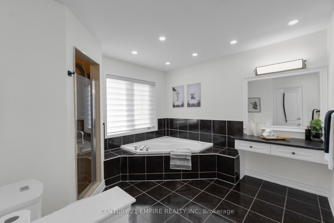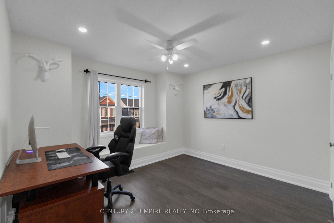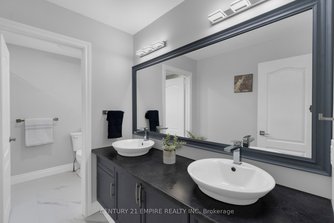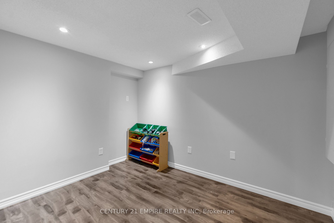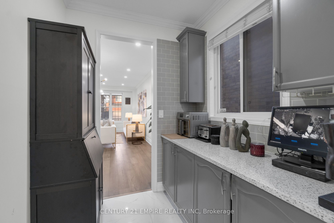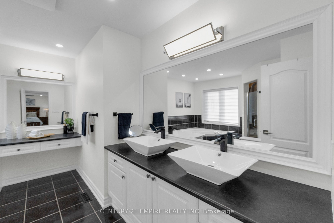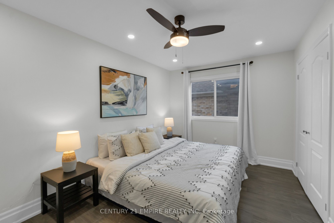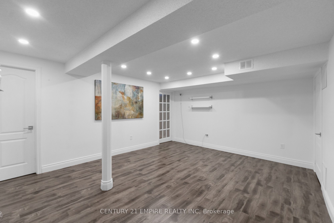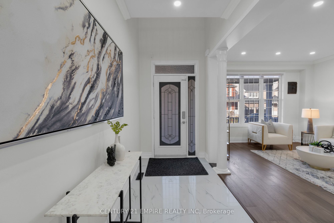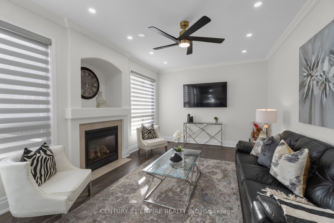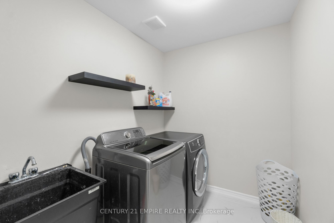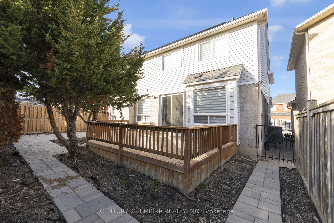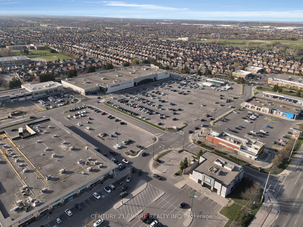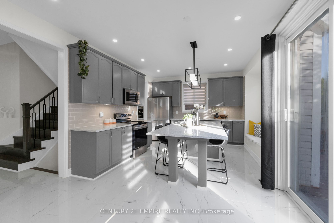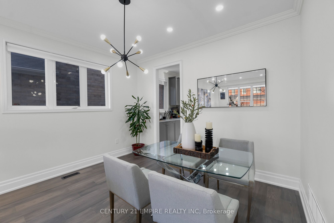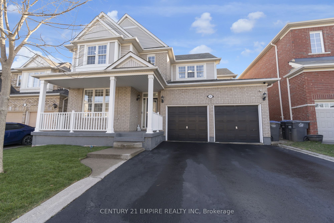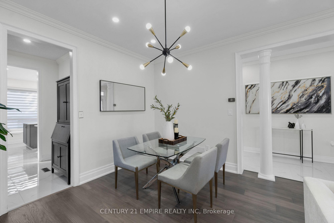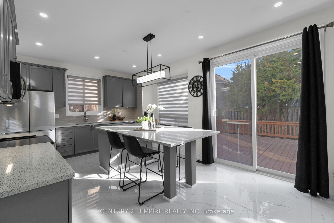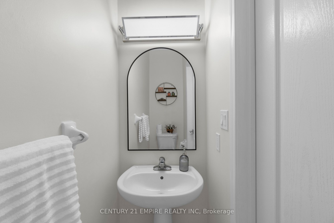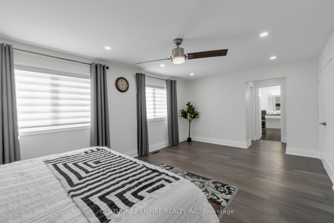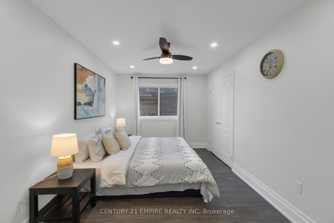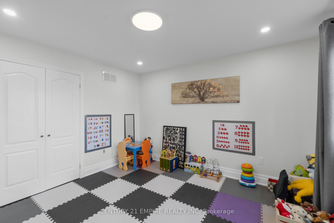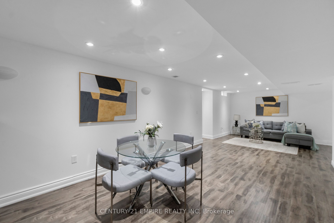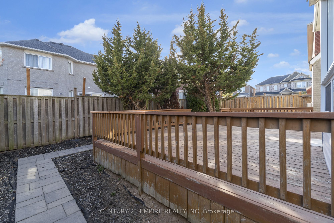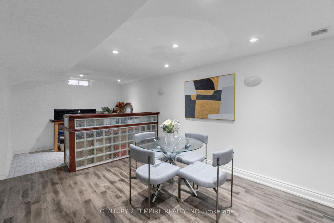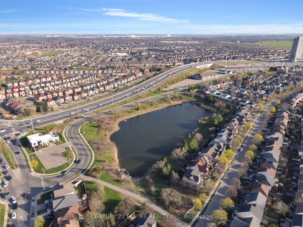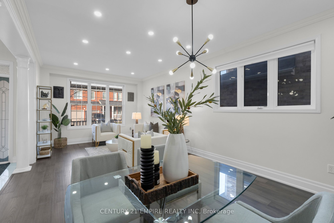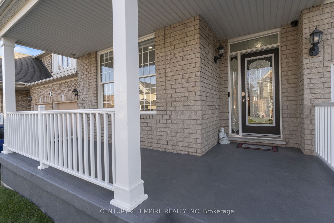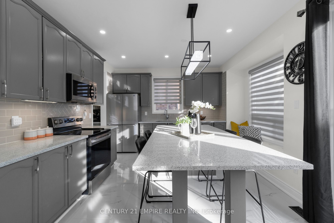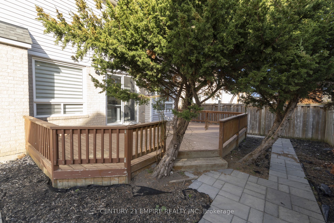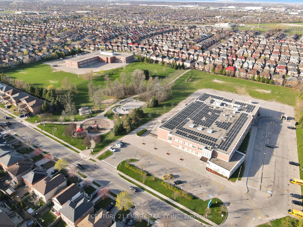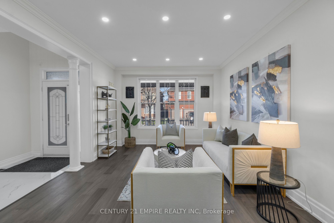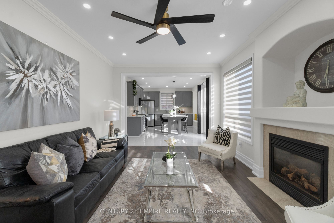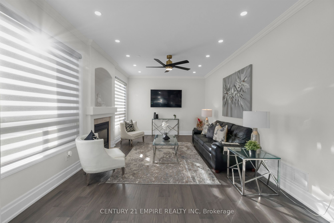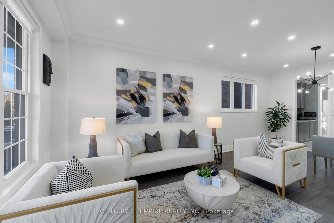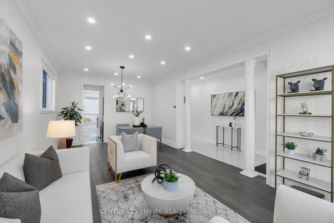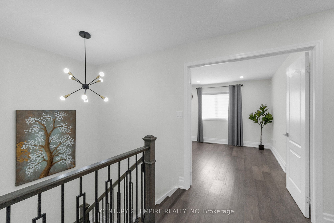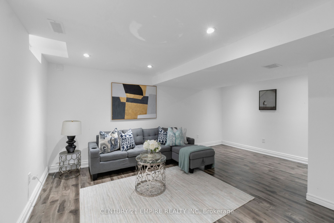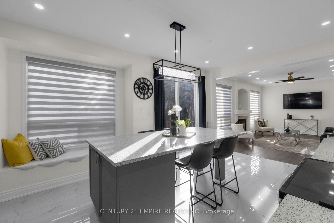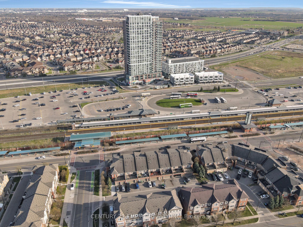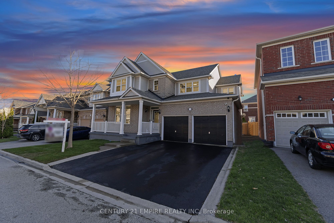
List Price: $999,900
22 Leagrove Street, Brampton, L7A 1Z7
- By CENTURY 21 EMPIRE REALTY INC
Detached|MLS - #W12112207|New
5 Bed
3 Bath
2500-3000 Sqft.
Lot Size: 45.44 x 84.68 Feet
Detached Garage
Price comparison with similar homes in Brampton
Compared to 48 similar homes
-5.3% Lower↓
Market Avg. of (48 similar homes)
$1,055,814
Note * Price comparison is based on the similar properties listed in the area and may not be accurate. Consult licences real estate agent for accurate comparison
Room Information
| Room Type | Features | Level |
|---|---|---|
| Dining Room 3.65 x 6.95 m | Hardwood Floor, Combined w/Living, Open Concept | Main |
| Kitchen 2.74 x 3.65 m | Eat-in Kitchen, Modern Kitchen, Granite Counters | Main |
| Primary Bedroom 5.49 x 3.65 m | 5 Pc Ensuite, His and Hers Closets, Window | Second |
| Bedroom 2 6.1 x 3.72 m | Closet, Window | Second |
| Bedroom 3 3.84 x 3.05 m | Closet, Window | Second |
| Bedroom 4 4.45 x 3.05 m | Closet, Window | Second |
Client Remarks
Absolutely Breathtaking & Impeccably Maintained 4-Bedroom, 3-Bathroom Home with Extensive Upgrades, Located on a Peaceful, Quiet Street! This Home Boasts a Bright, Open-Concept Layout with 9ft Ceiling on the Main Floor and 8 ft Ceiling on the Second Level Creating an Airy and Spacious Feel Throughout. The Gourmet Kitchen Features Elegant Quartz Countertops, a Larger Island, Stylish Backsplash, and a Spacious Eat-In Area, Making It Ideal for Cooking and Entertaining.The Cozy Family Room is Highlighted by a Gas Fireplace, Offering Comfort and Warmth. Gleaming Hardwood Floors Cover the Main and Second Floors, Upgraded in 2024. The Home Is Filled with Natural Light, Creating an Inviting Atmosphere Throughout. The Light-Filled Primary Bedroom Includes His and Hers Walk-In Closets and a Recently Renovated Spa-Like Ensuite with Double Sinks, a Soaker Tub, and a Separate Shower. Three Additional Spacious Bedrooms Provide Ample Space for Family and Guests.The Basement Has Been Fully Finished as a Rec Room, and its Also Open to the Possibility of Being Converted into a Separate Basement Apartment. Recent Upgrades Include: All Light Fixtures (ELFs) Replaced in 2024, New Hardwood Flooring on Main & Second Levels (2024), New 24x24 Porcelain Tiles (2025), Freshly Painted Interior & Smooth Ceilings New Oak Stairs & Handrails (2024), New Laminate Flooring in Basement (2024), Roof Shingles Replaced in 2016 & AC Replaced in 2021.Enjoy the Professionally Landscaped Backyard with an Oversized Deck, Perfect for Outdoor Entertaining. The Front Yard Landscaping Was Recently Completed Just Days Ago. Prime Location Walking Distance to Mount Pleasant GO Station, Schools, Library, Parks, Recreation Centre & More!
Property Description
22 Leagrove Street, Brampton, L7A 1Z7
Property type
Detached
Lot size
N/A acres
Style
2-Storey
Approx. Area
N/A Sqft
Home Overview
Last check for updates
Virtual tour
N/A
Basement information
Finished
Building size
N/A
Status
In-Active
Property sub type
Maintenance fee
$N/A
Year built
2024
Walk around the neighborhood
22 Leagrove Street, Brampton, L7A 1Z7Nearby Places

Angela Yang
Sales Representative, ANCHOR NEW HOMES INC.
English, Mandarin
Residential ResaleProperty ManagementPre Construction
Mortgage Information
Estimated Payment
$0 Principal and Interest
 Walk Score for 22 Leagrove Street
Walk Score for 22 Leagrove Street

Book a Showing
Tour this home with Angela
Frequently Asked Questions about Leagrove Street
Recently Sold Homes in Brampton
Check out recently sold properties. Listings updated daily
See the Latest Listings by Cities
1500+ home for sale in Ontario
