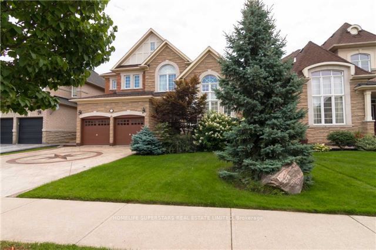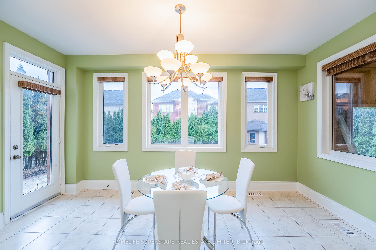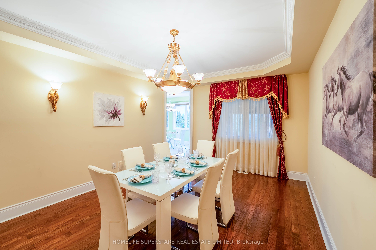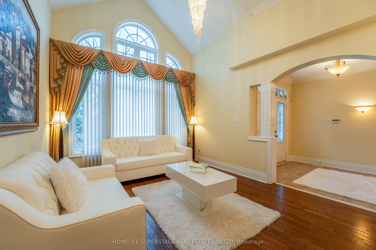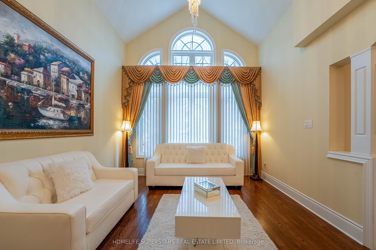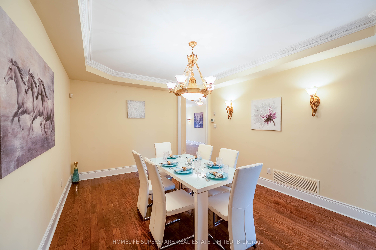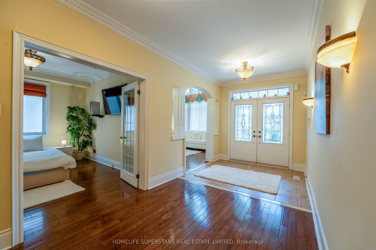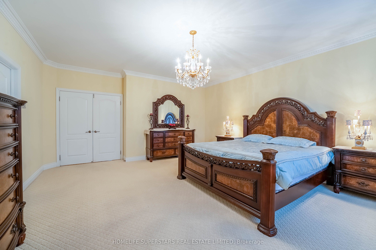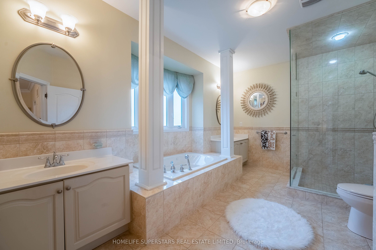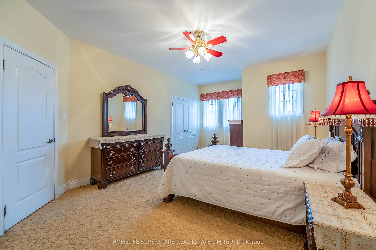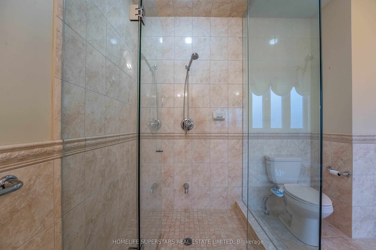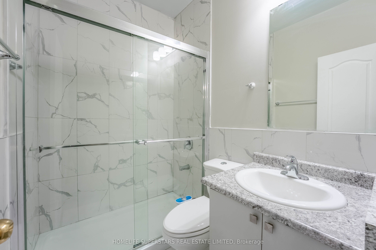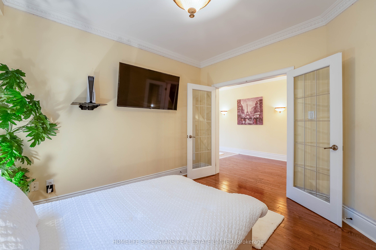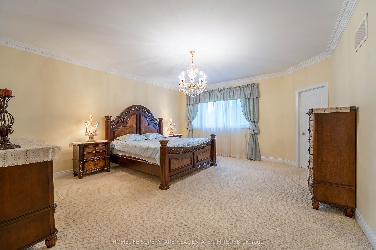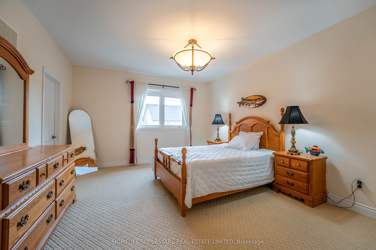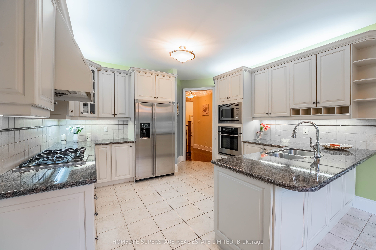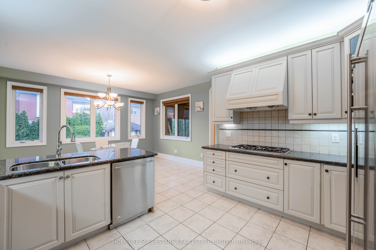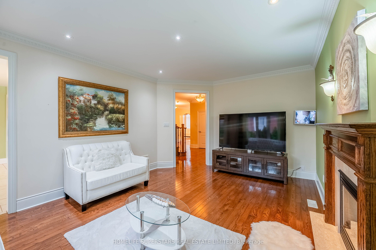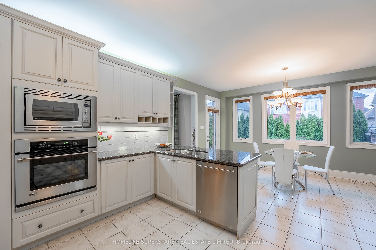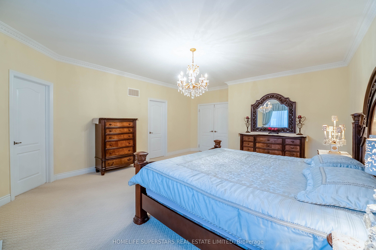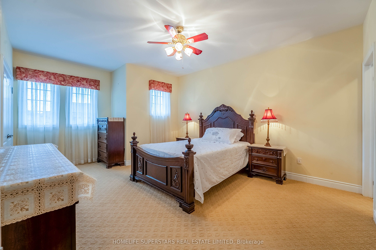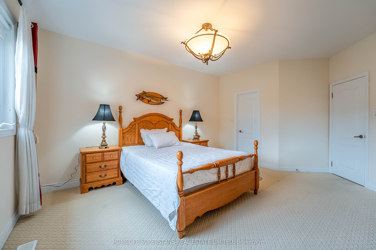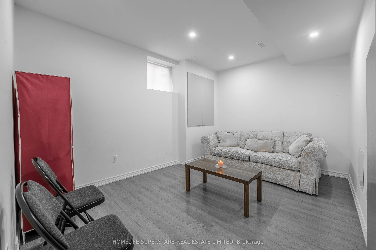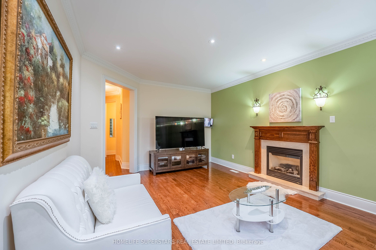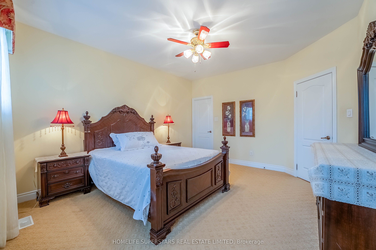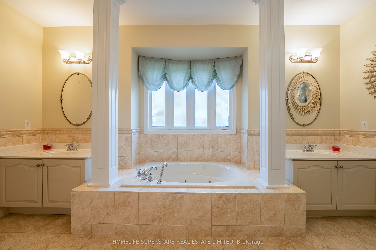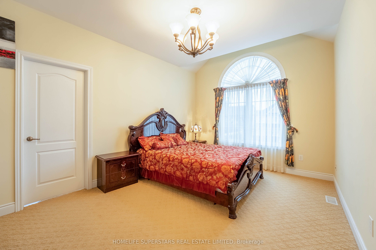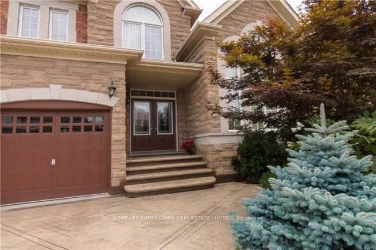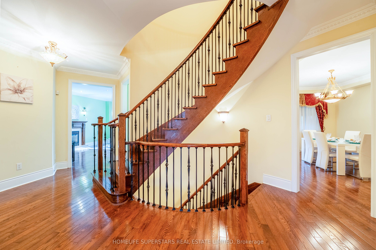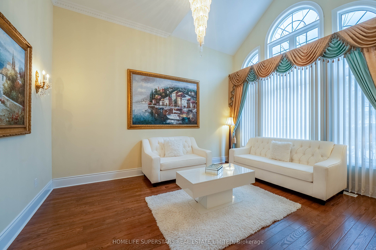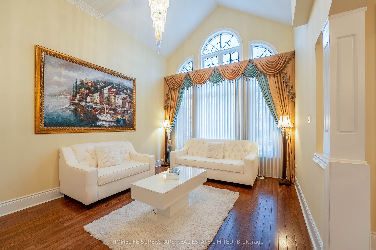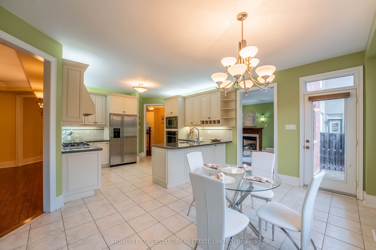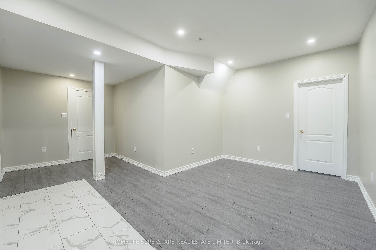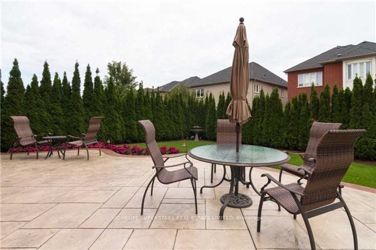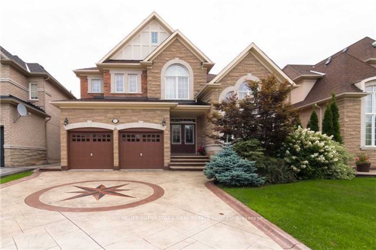
List Price: $1,849,900
21 Upperlinks Drive, Brampton, L6P 2T9
3 hours ago - By HOMELIFE SUPERSTARS REAL ESTATE LIMITED
Detached|MLS - #W12092031|Suspended
8 Bed
7 Bath
3500-5000 Sqft.
Lot Size: 50 x 114.83 Feet
Attached Garage
Price comparison with similar homes in Brampton
Compared to 9 similar homes
-12.5% Lower↓
Market Avg. of (9 similar homes)
$2,114,622
Note * Price comparison is based on the similar properties listed in the area and may not be accurate. Consult licences real estate agent for accurate comparison
Room Information
| Room Type | Features | Level |
|---|---|---|
| Living Room 4.88 x 3.72 m | Hardwood Floor, Formal Rm, Cathedral Ceiling(s) | Main |
| Dining Room 5.18 x 3.78 m | Hardwood Floor, Formal Rm, Coffered Ceiling(s) | Main |
| Bedroom 3.77 x 3.35 m | Hardwood Floor | Main |
| Kitchen 3.96 x 3.66 m | Granite Counters, Combined w/Br, Stainless Steel Appl | Main |
| Primary Bedroom 5.49 x 4.94 m | 5 Pc Ensuite, Walk-In Closet(s) | Second |
| Bedroom 2 4.45 x 3.69 m | 4 Pc Ensuite, Large Closet | Second |
| Bedroom 3 4.76 x 3.32 m | 4 Pc Ensuite, Large Closet | Second |
| Bedroom 4 4.57 x 4.15 m | 4 Pc Ensuite, Walk-In Closet(s) | Second |
Client Remarks
Elegant, Gorgous, Stylish & Quality. Home Located In Exclusive Riverstone Community. Luxurious home has 50 ft wide frontage and approximately 5,000 sq. ft. of living space. Gorgous Facade with Designer Driveway. Super & Spacious Floor Plan with 5+3 Bedrooms and 7 Washrooms. SOARING 9 FT CEILINGS ON ALL 3 FLOORS INCLUDING BASEMENT. Excellent For Family Gathering & Entertaining. Grand Double Door Entrance, Oak Spiral Staircase with Iron Pickets. Main Floor with Separate Formal High Cathedral Ceiling Living Room, Formal Dining Room, Den/Bedroom, Family Room with Fireplace, Kitchen and Breakfast Area. Fully Upgraded Gourmet Kitchen with Built-In Stainless Steel Appliances, Granite Countertops, Valance Lighting, Upgraded Cabinatory. Spacious Family Room W/Pot Lights. Upgraded Chandeliers Everywhere. Finished Basement with Separate Walkup Entrance has Lookout Windows, 3 Bedrooms, 2 Washrooms, Living Room and Family Room. Ideally located within walking distance to parks, bus stops, banks and shops. Minutes from the Gore Meadows Community Center, Temples, Gurdwaras, shopping centers and major highways.
Property Description
21 Upperlinks Drive, Brampton, L6P 2T9
Property type
Detached
Lot size
N/A acres
Style
2-Storey
Approx. Area
N/A Sqft
Home Overview
Last check for updates
19 days ago
Virtual tour
N/A
Basement information
Finished,Separate Entrance
Building size
N/A
Status
In-Active
Property sub type
Maintenance fee
$N/A
Year built
--
Walk around the neighborhood
21 Upperlinks Drive, Brampton, L6P 2T9Nearby Places

Angela Yang
Sales Representative, ANCHOR NEW HOMES INC.
English, Mandarin
Residential ResaleProperty ManagementPre Construction
Mortgage Information
Estimated Payment
$1,479,920 Principal and Interest
 Walk Score for 21 Upperlinks Drive
Walk Score for 21 Upperlinks Drive

Book a Showing
Tour this home with Angela
Frequently Asked Questions about Upperlinks Drive
Recently Sold Homes in Brampton
Check out recently sold properties. Listings updated daily
See the Latest Listings by Cities
1500+ home for sale in Ontario
