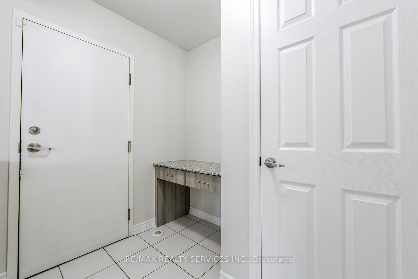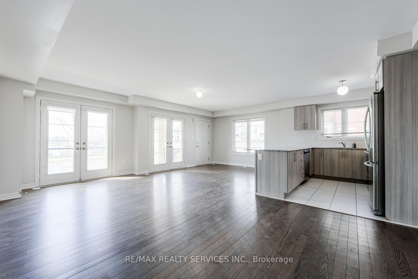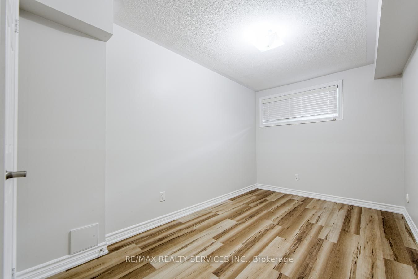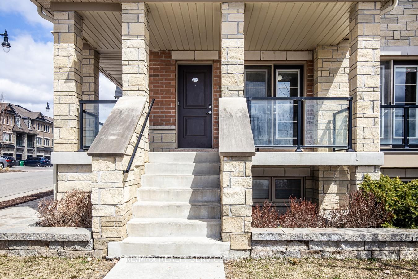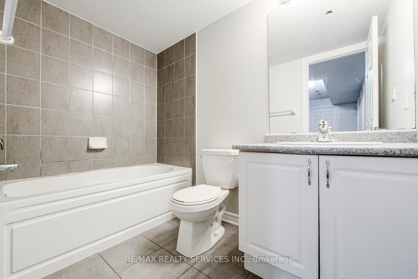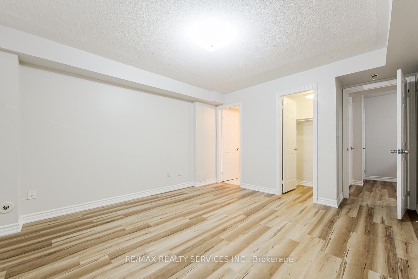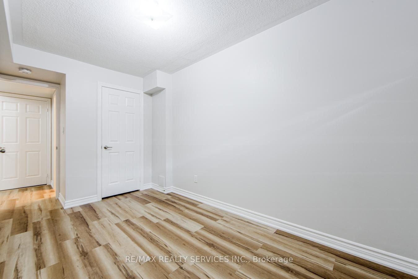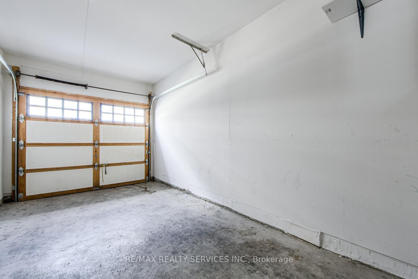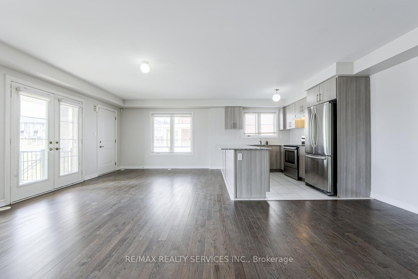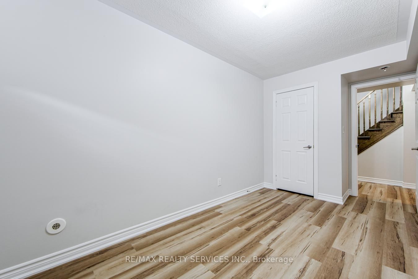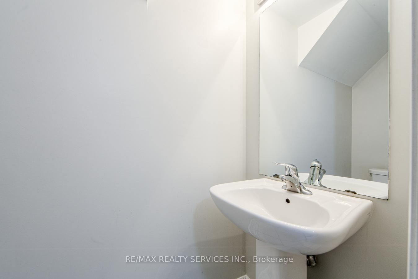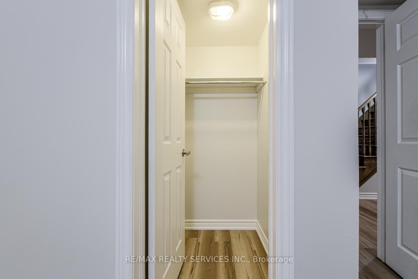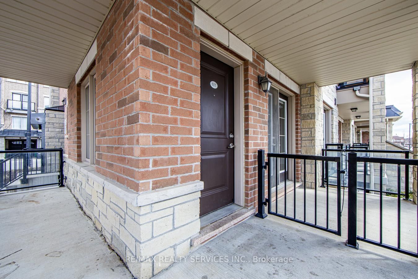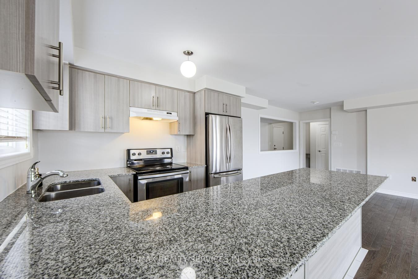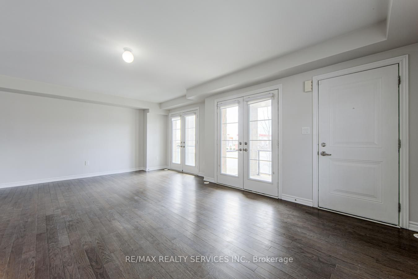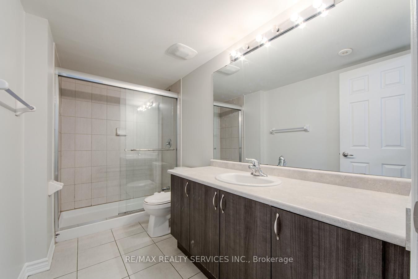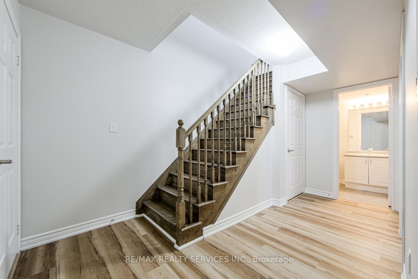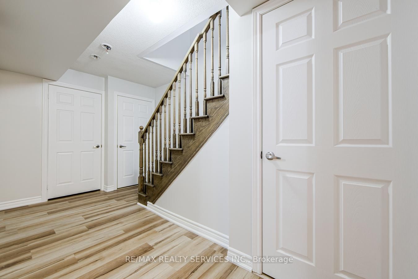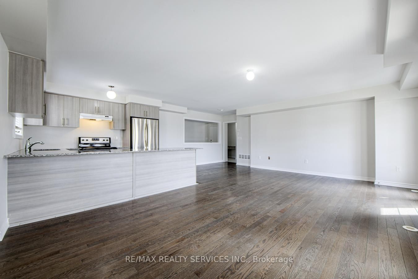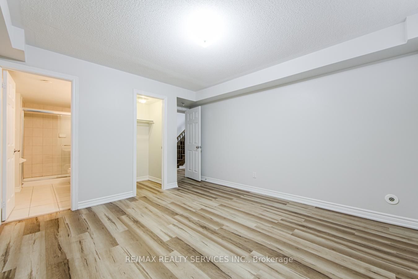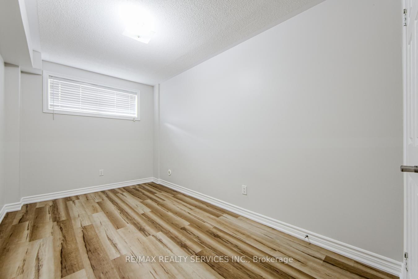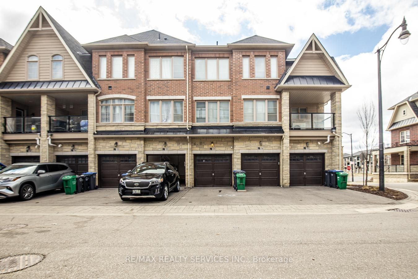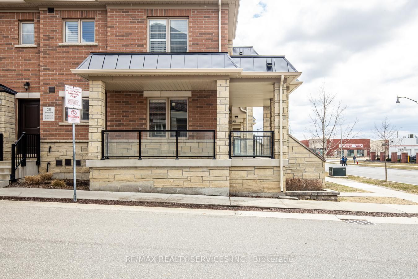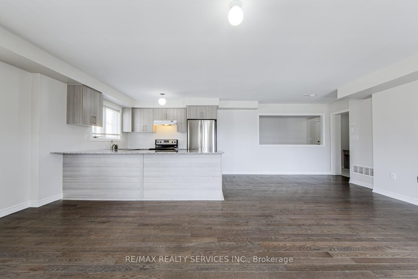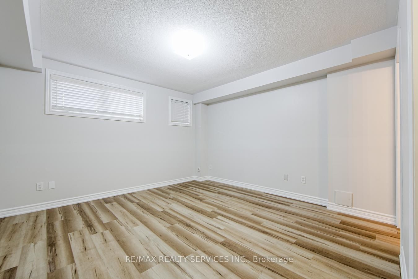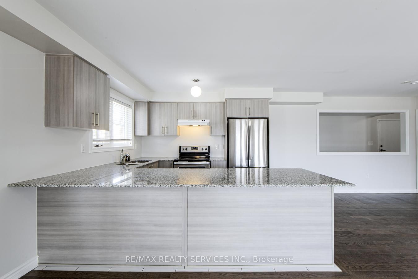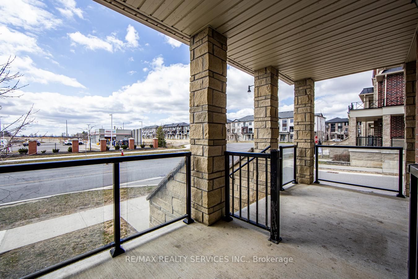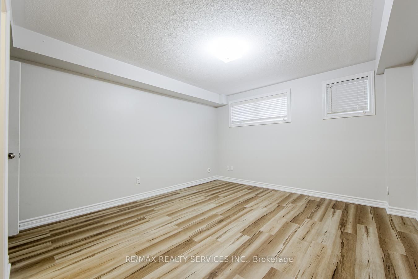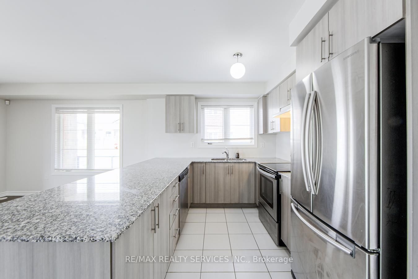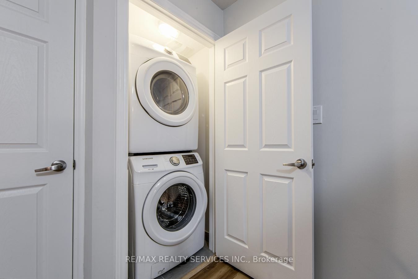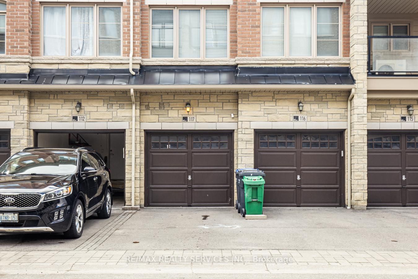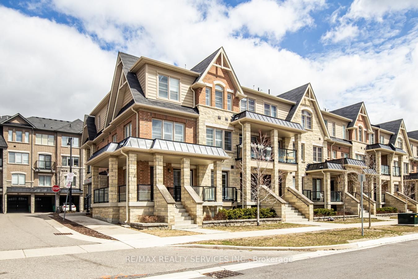
List Price: $2,800 /mo
200 Veterans Drive, Brampton, L7A 4S6
- By RE/MAX REALTY SERVICES INC.
Condo Townhouse|MLS - #W12096058|New
3 Bed
3 Bath
1400-1599 Sqft.
Attached Garage
Room Information
| Room Type | Features | Level |
|---|---|---|
| Living Room 6.58 x 3.9 m | Combined w/Dining, Laminate, W/O To Balcony | Main |
| Dining Room 3.96 x 2.98 m | Combined w/Living, Laminate, Open Concept | Main |
| Kitchen 3.16 x 2.98 m | Laminate, Ceramic Floor, Quartz Counter | Main |
| Primary Bedroom 4.57 x 3.9 m | Large Closet, 4 Pc Bath, Walk-In Closet(s) | Lower |
| Bedroom 2 4.57 x 2.53 m | Window, Laminate, Closet | Lower |
| Bedroom 3 4.57 x 2.53 m | Window, Laminate, Closet | Lower |
Client Remarks
Stunning Large 1462 sqft Corner Townhome located in the Mount Pleasant Community available for lease. This upgraded 3 bed 3 bath town features a spacious layout. Large windows on both sides of the corner unit flooding the home with natural light, creating a bright and inviting atmosphere. Private large porch enhances the aesthetic appeal and privacy of the home providing a stylish outdoor space and a balcony for outdoor fun. Main Level boasts open concept modern kitchen with extended quartz countertops, large windows & upgraded cabinetry. Open concept breakfast area, living/dining w/out to balcony, a powder room & inside door access to garage. Lower level boasts 3 generously sized bedrooms perfect for growing family. Spacious master bedroom with walk in closet & 4pc-ensuite, 2 bedrooms have common bath & a convenient laundry. This home provides direct access from the garage, very convenient during winter months as well as Direct Main Entrance to the house without hassle of stairs! 1 Garage and 1 Driveway parking. New floors on lower level & fresh Paint. Clear view with no houses on the front. You're just steps away from all amenities including Starbucks, Longos Grocery Store, Banks, Cassie Campbell Recreation Centre, Schools, Parks, Shopping & Public Transit. Mins to upcoming Bovaird Commercial Centre, HWYS 410, 403, 407 & the GO Train Station.
Property Description
200 Veterans Drive, Brampton, L7A 4S6
Property type
Condo Townhouse
Lot size
N/A acres
Style
Stacked Townhouse
Approx. Area
N/A Sqft
Home Overview
Last check for updates
Virtual tour
N/A
Basement information
None
Building size
N/A
Status
In-Active
Property sub type
Maintenance fee
$N/A
Year built
--
Walk around the neighborhood
200 Veterans Drive, Brampton, L7A 4S6Nearby Places

Angela Yang
Sales Representative, ANCHOR NEW HOMES INC.
English, Mandarin
Residential ResaleProperty ManagementPre Construction
 Walk Score for 200 Veterans Drive
Walk Score for 200 Veterans Drive

Book a Showing
Tour this home with Angela
Frequently Asked Questions about Veterans Drive
Recently Sold Homes in Brampton
Check out recently sold properties. Listings updated daily
See the Latest Listings by Cities
1500+ home for sale in Ontario
