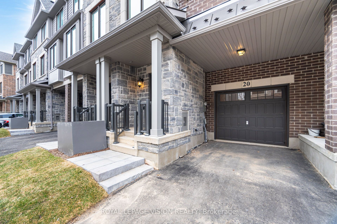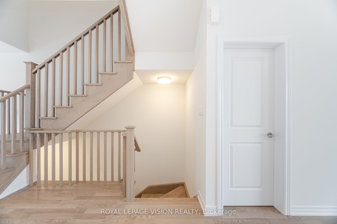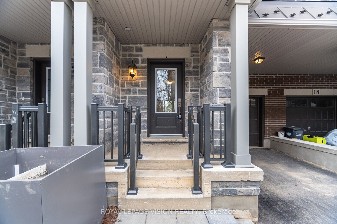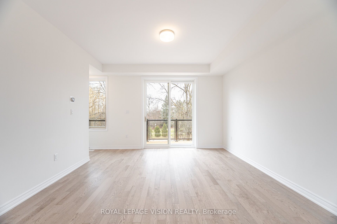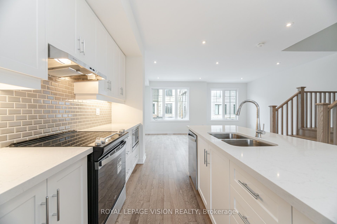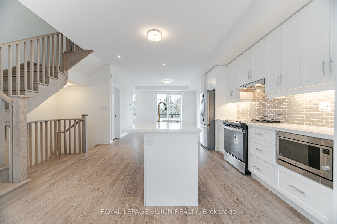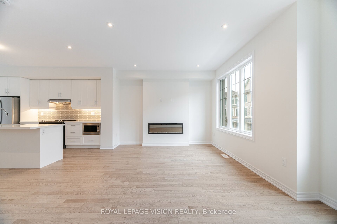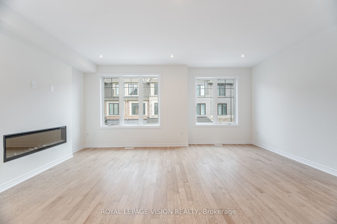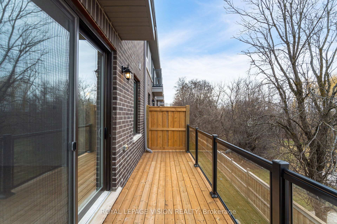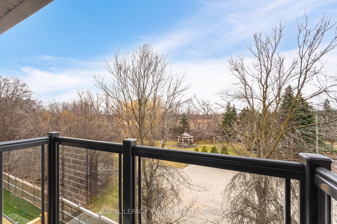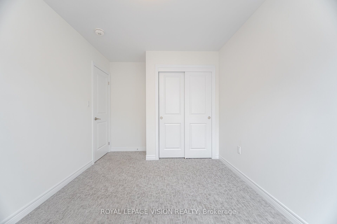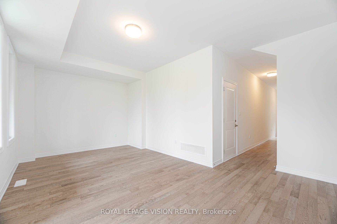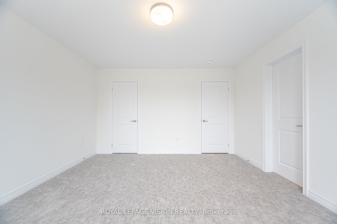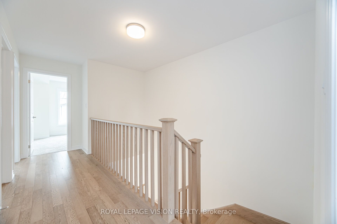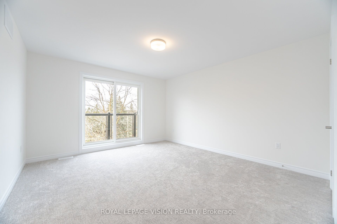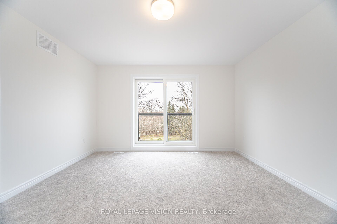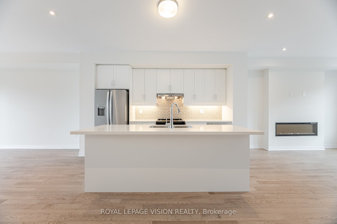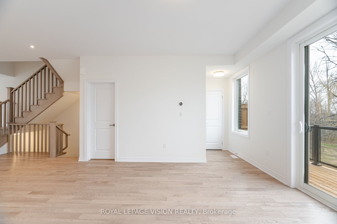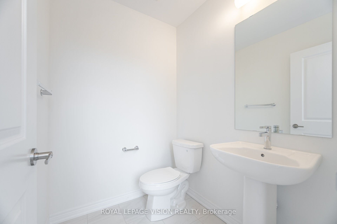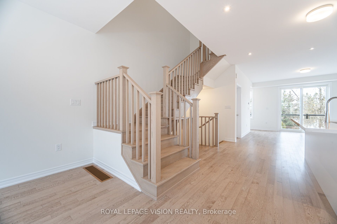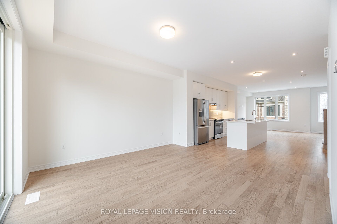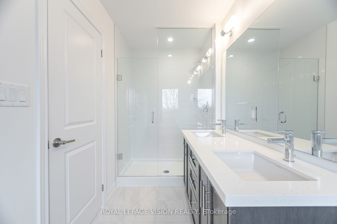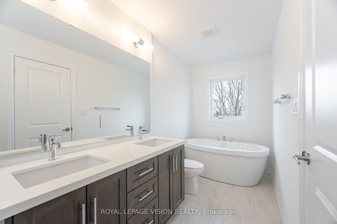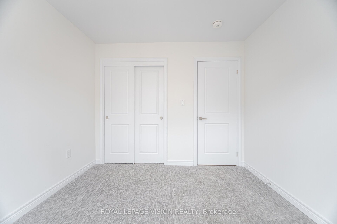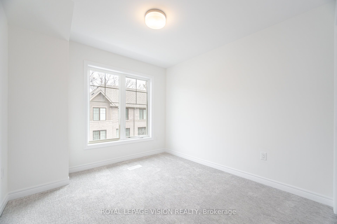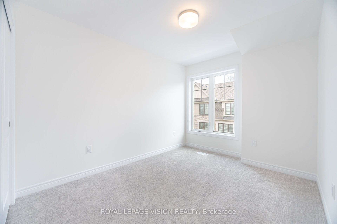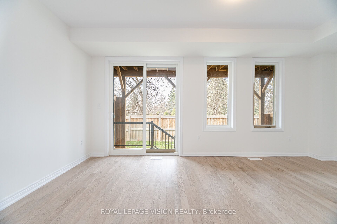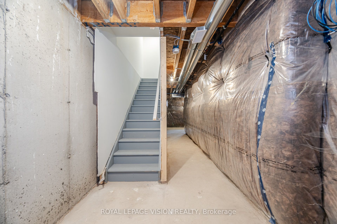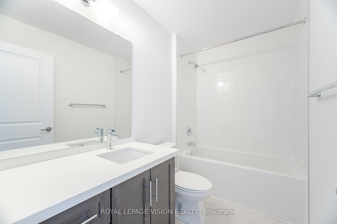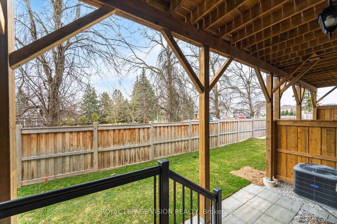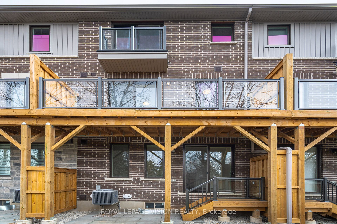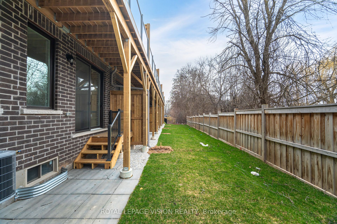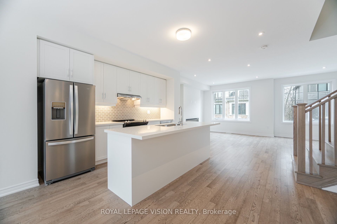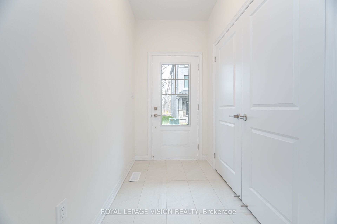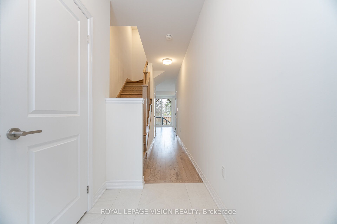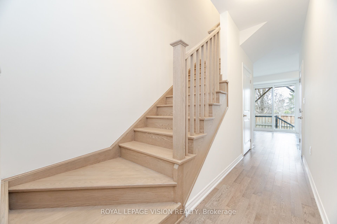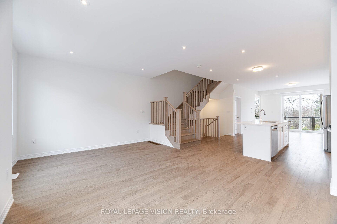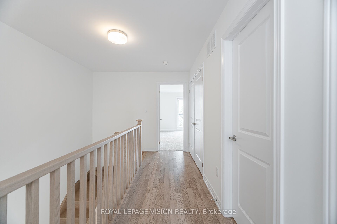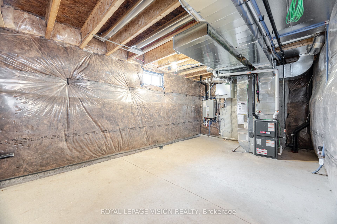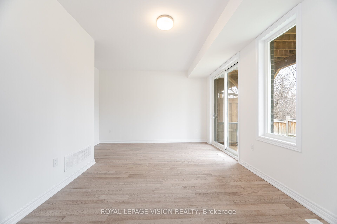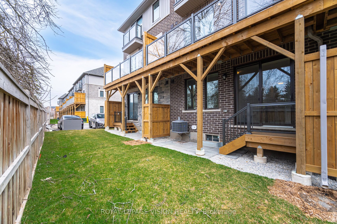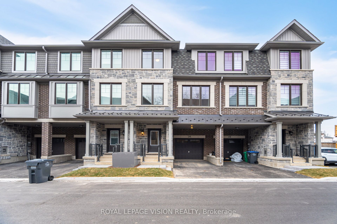
List Price: $3,550 /mo
20 Folcroft Street, Brampton, L6Y 6L3
- By ROYAL LEPAGE VISION REALTY
Att/Row/Townhouse|MLS - #W12078235|New
3 Bed
3 Bath
2000-2500 Sqft.
Built-In Garage
Room Information
| Room Type | Features | Level |
|---|---|---|
| Dining Room 4.26 x 3.96 m | W/O To Balcony, Hardwood Floor | Main |
| Kitchen 4.14 x 4.06 m | Quartz Counter, Breakfast Bar, Hardwood Floor | Main |
| Primary Bedroom 4.26 x 3.86 m | 5 Pc Ensuite, Juliette Balcony, Walk-In Closet(s) | Upper |
| Bedroom 2 3.2 x 2.89 m | Large Closet | Upper |
| Bedroom 3 3.5 x 2.74 m | Large Closet | Upper |
Client Remarks
Discover 2,150 sq. ft. of Branthaven luxury in this stunning, move-in-ready townhome that blends modern elegance with everyday comfort. The ground-level recreation room offers a perfect retreat, complete with a walkout to a peaceful backyard oasis. On the main floor, enjoy the warmth of rich hardwood flooring, soaring 9-foot ceilings, and a sleek built-in electric fireplace all within an airy open-concept design.The chef-inspired eat-in kitchen is a true showstopper, featuring a large central island, granite countertops, classic subway tile backsplash, and top-of-the-line stainless steel appliances. Step out from the dining area onto a spacious balcony with tranquil, unobstructed views of mature trees.Upstairs, you'll find a convenient laundry area, a stylish 4-piece bath, and three generously sized bedrooms. The luxurious primary suite is your personal haven, complete with a walk-in closet and a spa-like 5-piece ensuite with a stand-up shower and freestanding soaker tub.***Bonus Features: 9-foot ceilings throughout Spa-inspired ensuite bath Ground-level Rec room with patio walkout*** Located close to schools, lush parks, and shopping, this home offers the perfect setting for your family's next chapter.
Property Description
20 Folcroft Street, Brampton, L6Y 6L3
Property type
Att/Row/Townhouse
Lot size
N/A acres
Style
3-Storey
Approx. Area
N/A Sqft
Home Overview
Last check for updates
Virtual tour
N/A
Basement information
Unfinished
Building size
N/A
Status
In-Active
Property sub type
Maintenance fee
$N/A
Year built
--
Walk around the neighborhood
20 Folcroft Street, Brampton, L6Y 6L3Nearby Places

Angela Yang
Sales Representative, ANCHOR NEW HOMES INC.
English, Mandarin
Residential ResaleProperty ManagementPre Construction
 Walk Score for 20 Folcroft Street
Walk Score for 20 Folcroft Street

Book a Showing
Tour this home with Angela
Frequently Asked Questions about Folcroft Street
Recently Sold Homes in Brampton
Check out recently sold properties. Listings updated daily
See the Latest Listings by Cities
1500+ home for sale in Ontario
