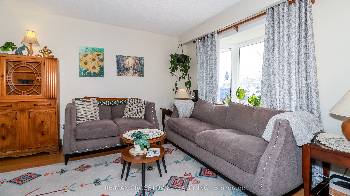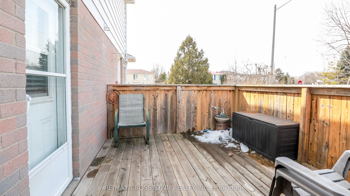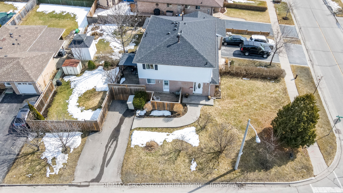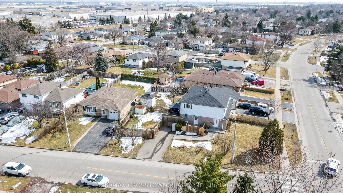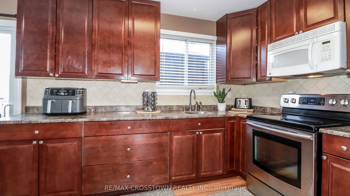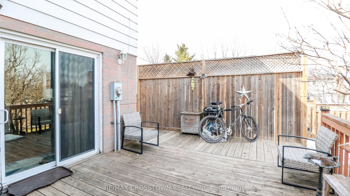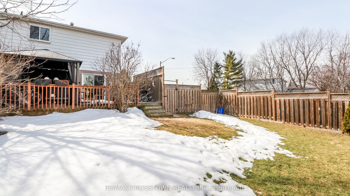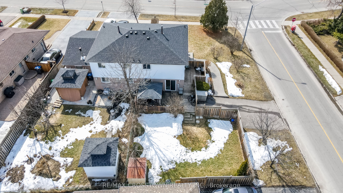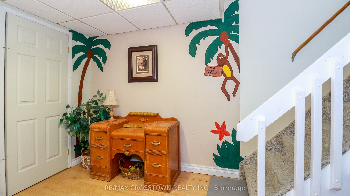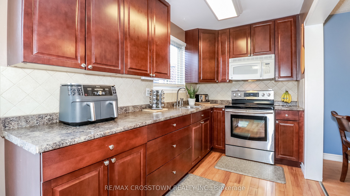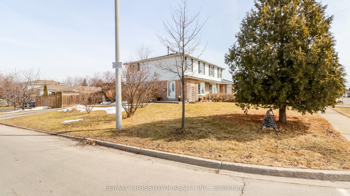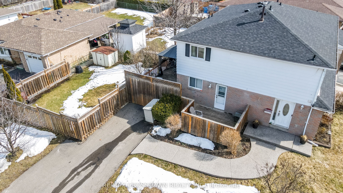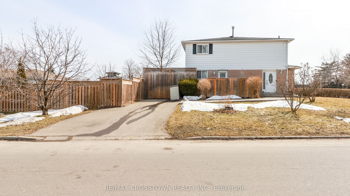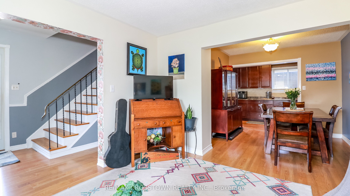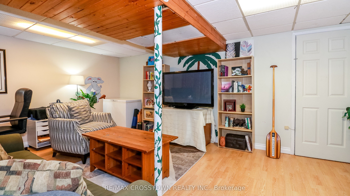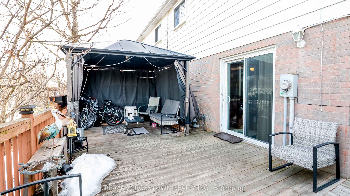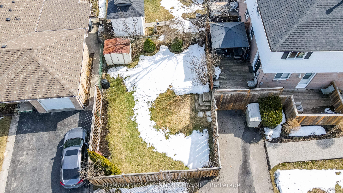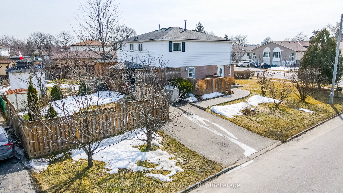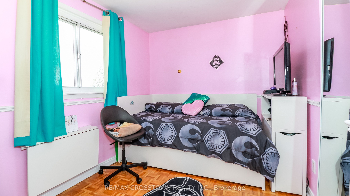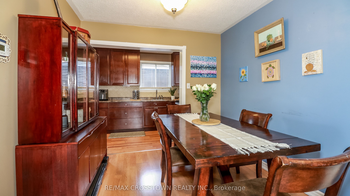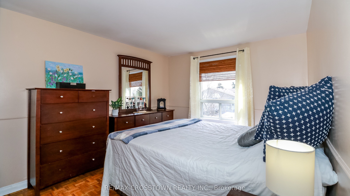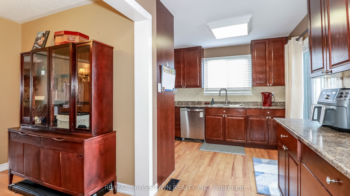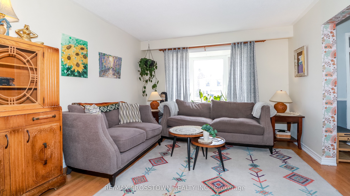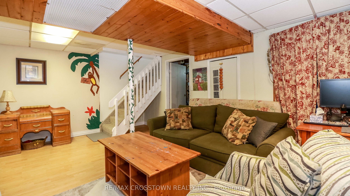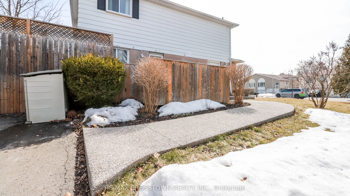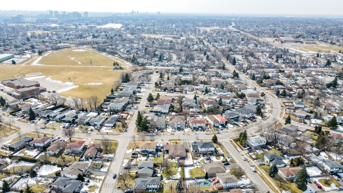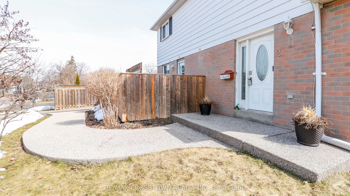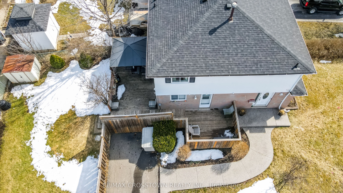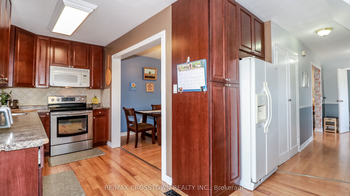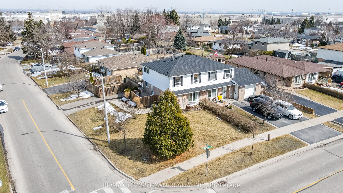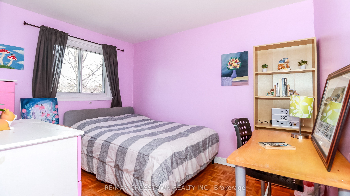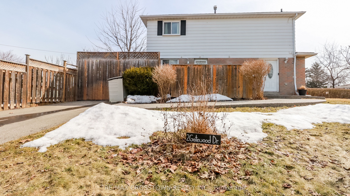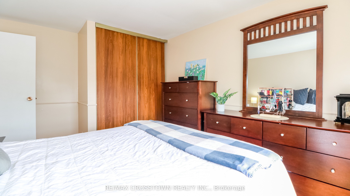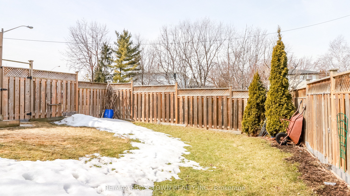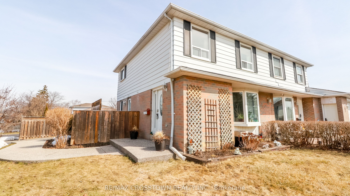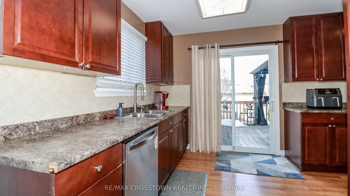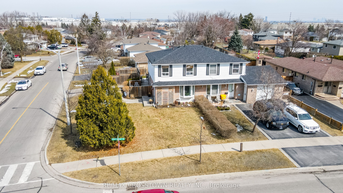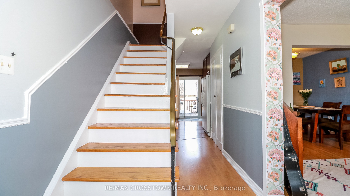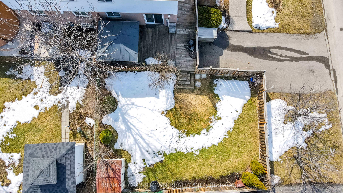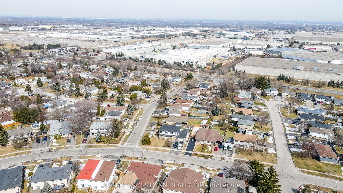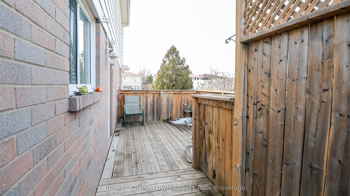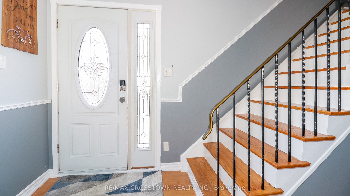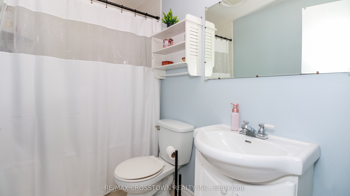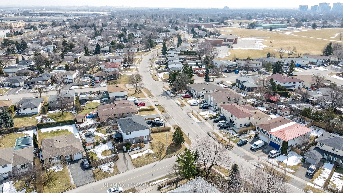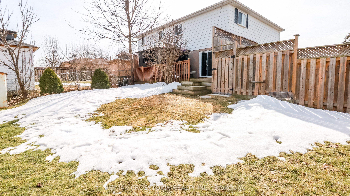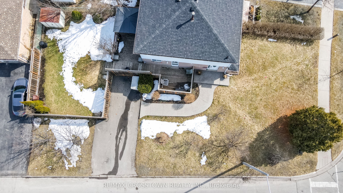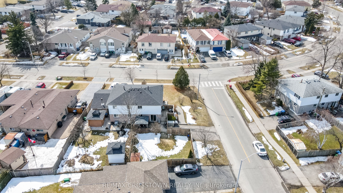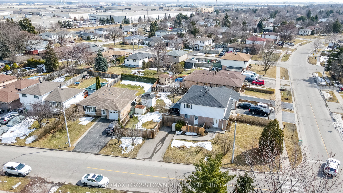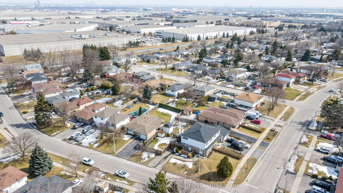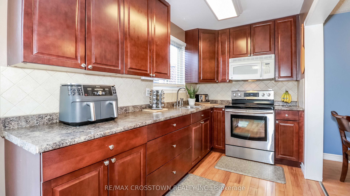
List Price: $799,900
2 Gatewood Drive, Brampton, L6S 1Y9
- By RE/MAX CROSSTOWN REALTY INC.
Semi-Detached |MLS - #W12022209|New
4 Bed
2 Bath
1100-1500 Sqft.
None Garage
Price comparison with similar homes in Brampton
Compared to 18 similar homes
-2.1% Lower↓
Market Avg. of (18 similar homes)
$817,116
Note * Price comparison is based on the similar properties listed in the area and may not be accurate. Consult licences real estate agent for accurate comparison
Room Information
| Room Type | Features | Level |
|---|---|---|
| Living Room 3.97 x 3.38 m | Bay Window, Carpet Free, Open Concept | Main |
| Dining Room 2.75 x 2.75 m | Carpet Free, Open Concept | Main |
| Kitchen 5.5 x 3.68 m | B/I Appliances, W/O To Deck | Main |
| Primary Bedroom 3.35 x 3.05 m | B/I Closet, Window, Carpet Free | Second |
| Bedroom 2 3.08 x 2.45 m | B/I Closet, Window, Carpet Free | Second |
| Bedroom 3 3.08 x 2.46 m | B/I Closet, Window, Carpet Free | Second |
| Bedroom 4 2.47 x 2.46 m | B/I Closet, Window, Carpet Free | Second |
Client Remarks
STOP LOOKING, THIS HOME HAS ALL YOU NEED!! This is a Bright and Perfect Starter Home or Investment Property. PRICED RIGHT! Amazing Corner Semi-Detached in Great Brampton Location. Home Features 4 Bedrooms & 2 Bathrooms with Family Room in the Basement and Lots of Storage. This 2 Storey Home Offers Everything You Needed to Welcome You to the Market. Whether You Are UPGRADING or DOWNSIZING With the Family This Home is for You. TIME TO STOP RENTING!! Homes Most Recent Renovations Includes; Upgrading the Kitchen Which Features Lots of Cupboards,Counters, Built-In Appliances, Two Separate Sinks and a Walk-out to Wrap-Around Decked Backyard. Newer Covered Gazebo Included for Your Enjoyment. Two Ways into the FULLY FENCED BACKYARD including Sliding Doors to the Large Fully Fenced Backyard. Main Floor Features Separate Living-room and Dining-room. Upper Level Offers 4 Bedrooms and 4-Piece Washroom. The Basement Provides a Separate Family Room and/or Office with lots of Storage. Laundry Room and almost 300 sqft. of EXTRA Unspoiled Space just waiting for you. Great Location with Neighbourhood View Outside Picture Window. Great Brampton Commuter Home as just a Few Minutes to Highway. Everything about This Home is Perfect For Gatherings! Come and Take a Look at This Beauty.With good assigned and local public schools very close to this home, your kids can thrive in the neighbourhood. This Home is Located in Park Heaven, with 4-Parks and a Long List of Recreation Facilities Within a 20 Minute Walk From This Address. 2-Playgrounds, 1-Rink, 2-Tennis Courts, 3-Ball Diamonds, 4-Sports Fields, 1-Community Centre, 1-Sports Court, 1-Outdoor Games Facility and 3-Trails. Public transit is at This Home's Doorstep for Easy Travel Around the City. The Nearest Street Transit Stop is Only a 3 Minute Walk Away and There is a Nearby Rail Transit Stop. DO NOT MISS THIS ONE!!
Property Description
2 Gatewood Drive, Brampton, L6S 1Y9
Property type
Semi-Detached
Lot size
.50-1.99 acres
Style
2-Storey
Approx. Area
N/A Sqft
Home Overview
Basement information
Partially Finished,Walk-Up
Building size
N/A
Status
In-Active
Property sub type
Maintenance fee
$N/A
Year built
2024
Walk around the neighborhood
2 Gatewood Drive, Brampton, L6S 1Y9Nearby Places

Shally Shi
Sales Representative, Dolphin Realty Inc
English, Mandarin
Residential ResaleProperty ManagementPre Construction
Mortgage Information
Estimated Payment
$0 Principal and Interest
 Walk Score for 2 Gatewood Drive
Walk Score for 2 Gatewood Drive

Book a Showing
Tour this home with Shally
Frequently Asked Questions about Gatewood Drive
Recently Sold Homes in Brampton
Check out recently sold properties. Listings updated daily
No Image Found
Local MLS®️ rules require you to log in and accept their terms of use to view certain listing data.
No Image Found
Local MLS®️ rules require you to log in and accept their terms of use to view certain listing data.
No Image Found
Local MLS®️ rules require you to log in and accept their terms of use to view certain listing data.
No Image Found
Local MLS®️ rules require you to log in and accept their terms of use to view certain listing data.
No Image Found
Local MLS®️ rules require you to log in and accept their terms of use to view certain listing data.
No Image Found
Local MLS®️ rules require you to log in and accept their terms of use to view certain listing data.
No Image Found
Local MLS®️ rules require you to log in and accept their terms of use to view certain listing data.
No Image Found
Local MLS®️ rules require you to log in and accept their terms of use to view certain listing data.
Check out 100+ listings near this property. Listings updated daily
See the Latest Listings by Cities
1500+ home for sale in Ontario
